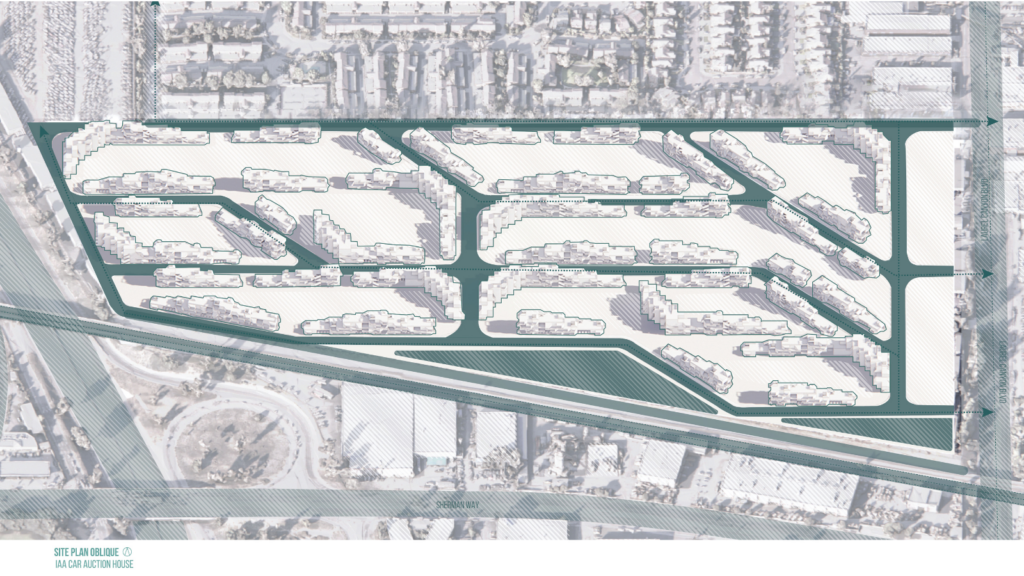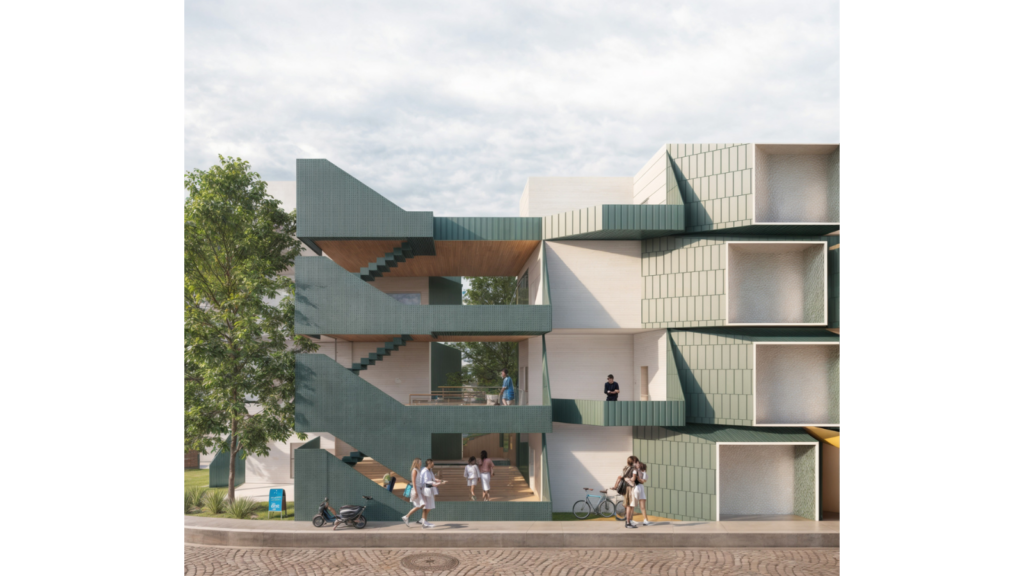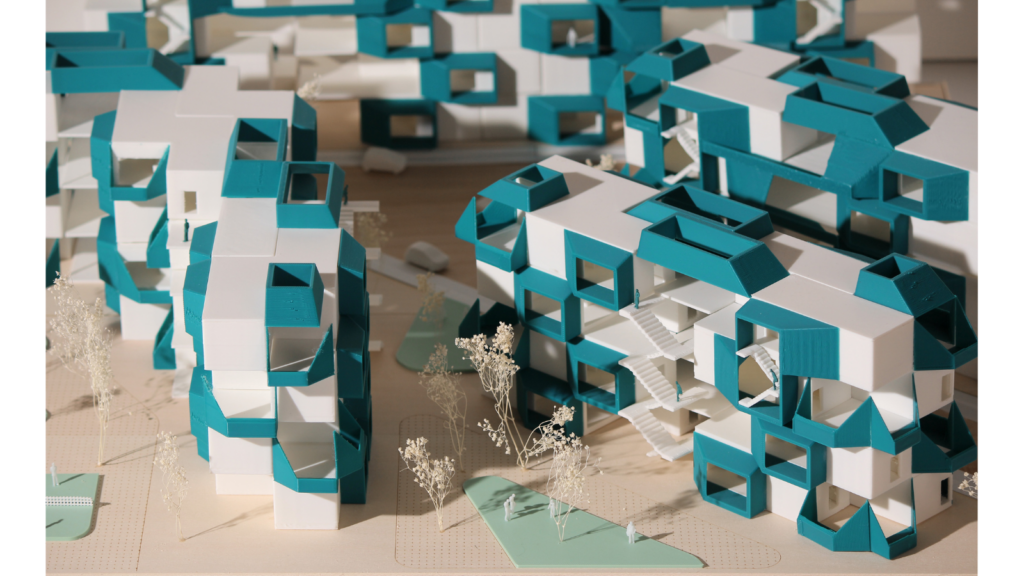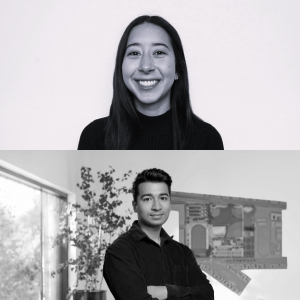
Isabella Molina & Ezalden Alleheibat
University of California, Los Angeles | Architecture & Urban Design
Professor: Heather Roberge & Lori Choi
The project reimagines conventional architecture by inverting the typical short-front, deep-facade building layout. Instead, we create public and semi-public communal spaces between each unit, encouraging interaction. This design forms long, slender bar-shaped buildings that eliminate the need for traditional corridors. The building cores not only serve as circulation points but also as social spaces where residents can gather and interact.
Las Colinas
The project reimagines conventional architecture by inverting the typical short-front, deep-facade building layout. Instead, we create public and semi-public communal spaces between each unit, encouraging interaction. This design forms long, slender bar-shaped buildings that eliminate the need for traditional corridors. The building cores not only serve as circulation points but also as social spaces where residents can gather and interact.
This concept draws from a very European approach to living, where communal areas are more than just functional spaces with generic furniture. We maximize the surface area surrounding the building cores, transforming them from underutilized service spaces into areas where neighbors can share a coffee or host weekend gatherings. By eliminating long, impersonal corridors, we foster greater sociability and interaction among residents. Additionally, the open-air cores provide natural ventilation, significantly reducing energy costs and taking full advantage of California’s exceptional climate. Having residents interact with the natural environment before entering their homes has been shown to improve overall comfort and well-being.
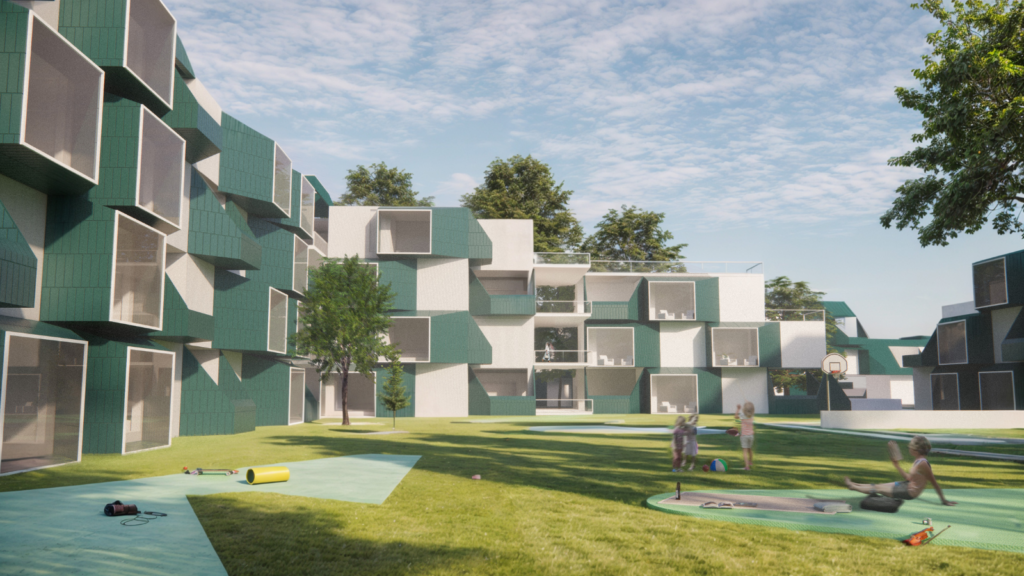
The inverted layout, with short fronts and deep facades, creates a thin, long bar typology composed of prefabricated modular units—ranging from studios to one- and two-bedroom apartments. These units are staggered, creating communal spaces between them. Each unit features a balcony that not only adds extra square footage but also breaks up the visual monotony of modular construction, offering exterior spaces and unique functional areas like additional living space or vertical circulation.
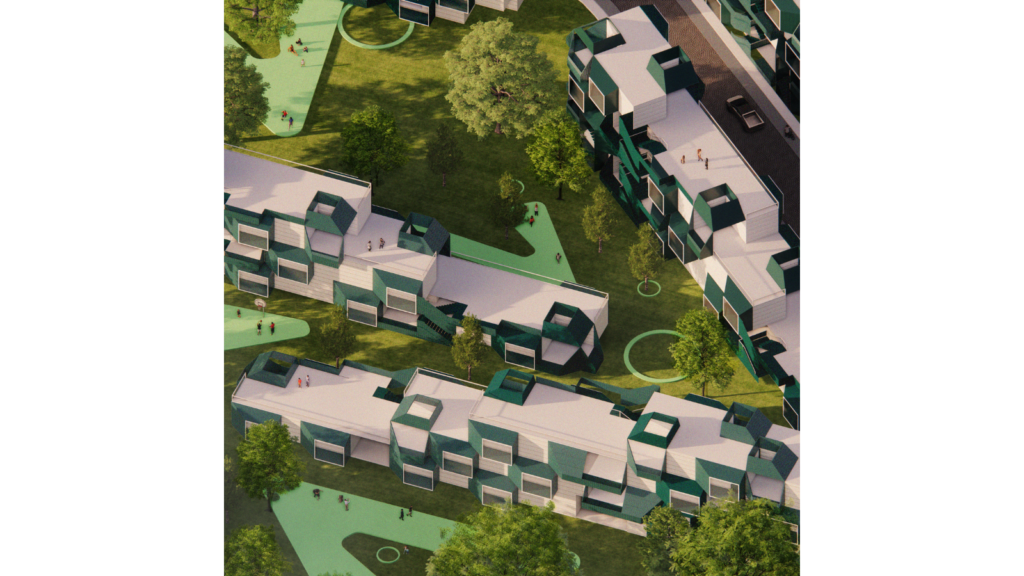
The building’s design promotes diversity by combining different unit types—studios, one-bedrooms, and two-bedrooms—within the same structure, encouraging interaction among various social groups and fostering a sense of community. Isolating residents of the same age group often fails to create a vibrant community, but this mix of living spaces helps residents of different ages and backgrounds to coexist and socialize.
Parking, a critical consideration in Los Angeles, is integrated seamlessly into the design. The modular units on the ground floor are strategically removed to allow for parking access from the primary vehicular corridors while maintaining a clean, uninterrupted facade on the courtyard side.
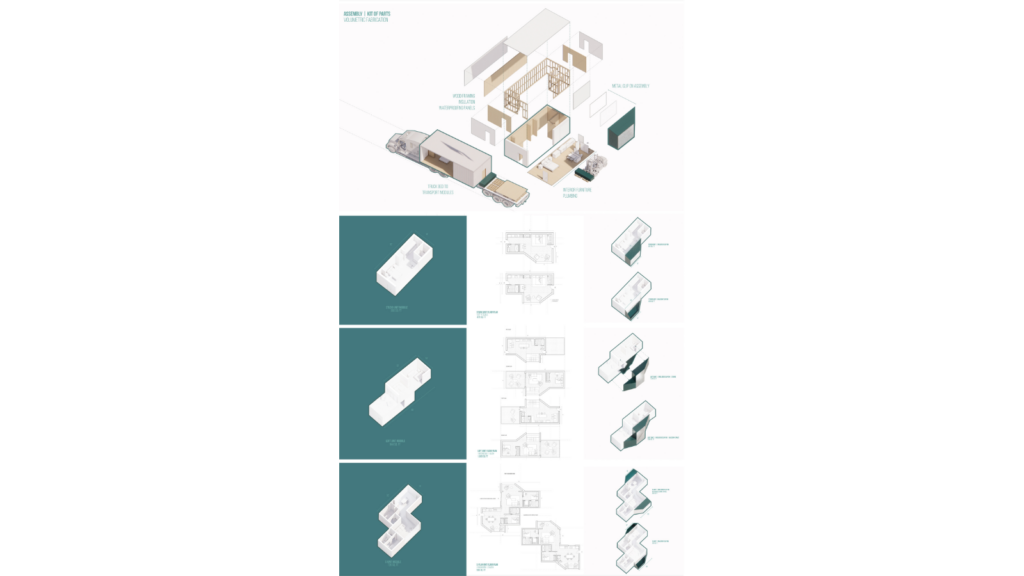
The site is surrounded by diverse urban elements: a railroad to the south, a highway to the west, a commercial corridor to the east, and single-family homes to the north. Our design approach adds buffer spaces on the south side near the railroad and maximizes courtyard spaces between the buildings. We also rotated the buildings 45 degrees on the north side to create a more inviting connection to the residential area and ensured a smooth vehicular path from east to west, integrating the site seamlessly with its surroundings.
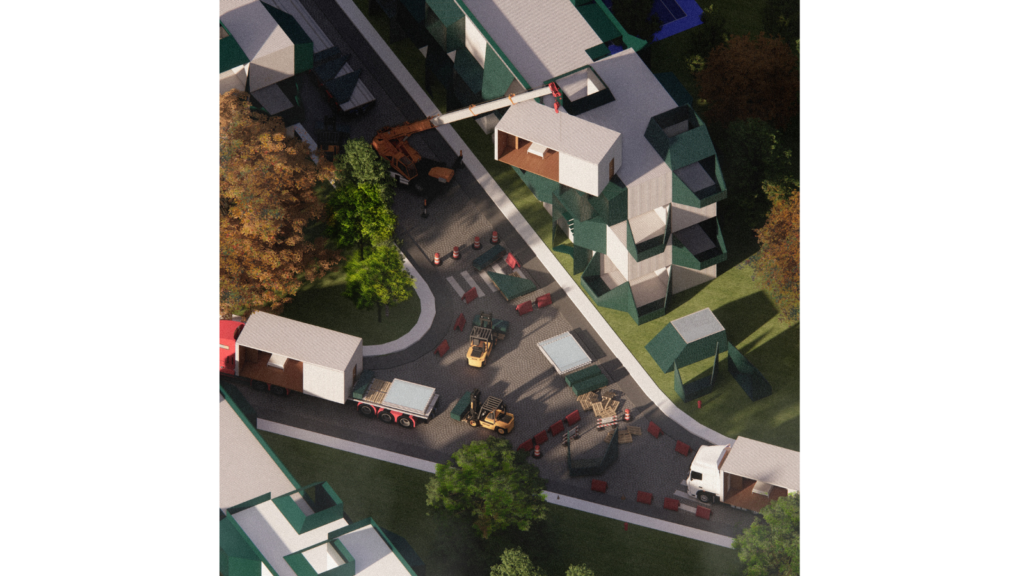
The building typology consists of multi-sided forms, including bar, half-bar, and L-bar configurations, ensuring that each unit has at least three views. This flexible typology allows us to vary the height of the structures from one to four stories, creating a prefabricated landscape that mirrors the rolling hills of Los Angeles. This inspiration is reflected in the project’s name, “Las Colinas,” paying homage to the hills that make Angelenos feel at home.
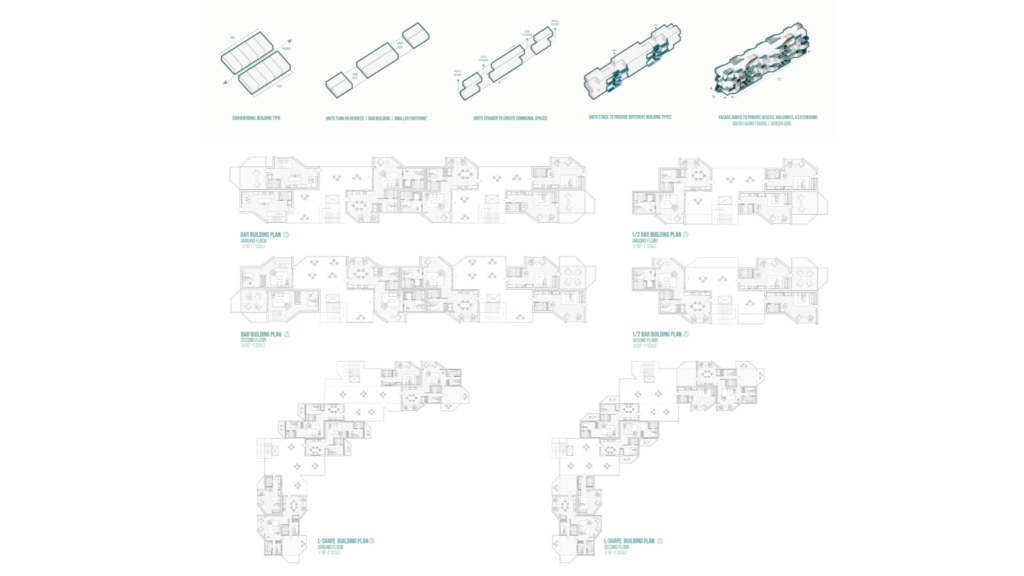
In conclusion, the La Brea Public Library project is a vision to cultivate a thriving artistic community, promote inclusivity, and offer a welcoming gathering place for all. By thoughtfully integrating modern design with historical influences and community-focused objectives, the library promises to become a vital cultural hub that enriches the local landscape and enhances the lives of those it serves.
