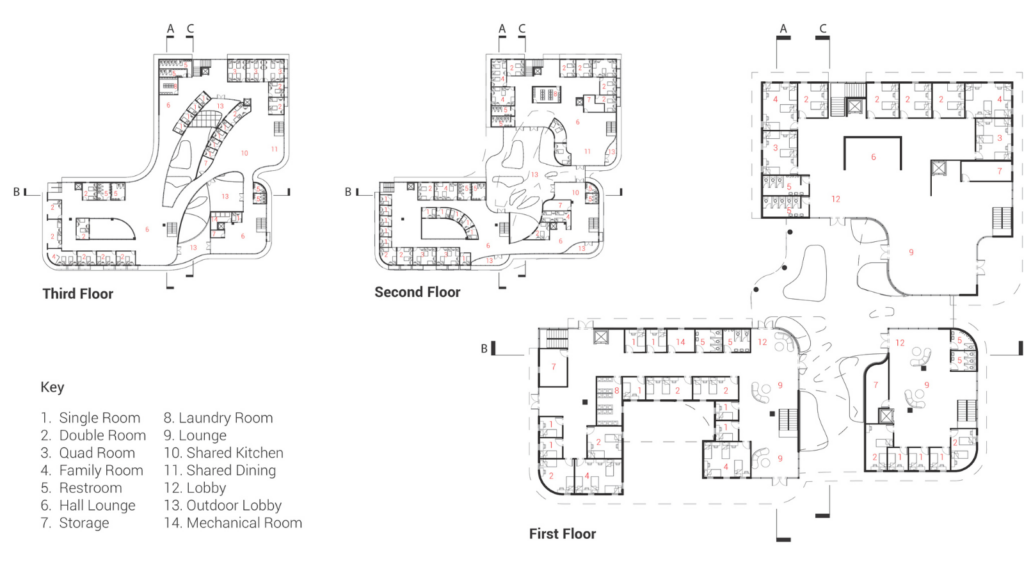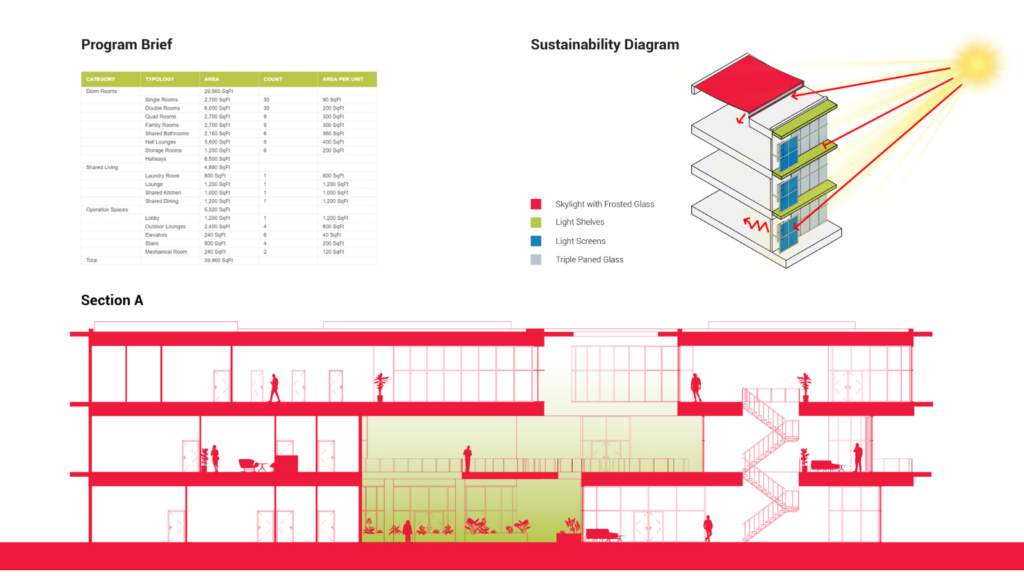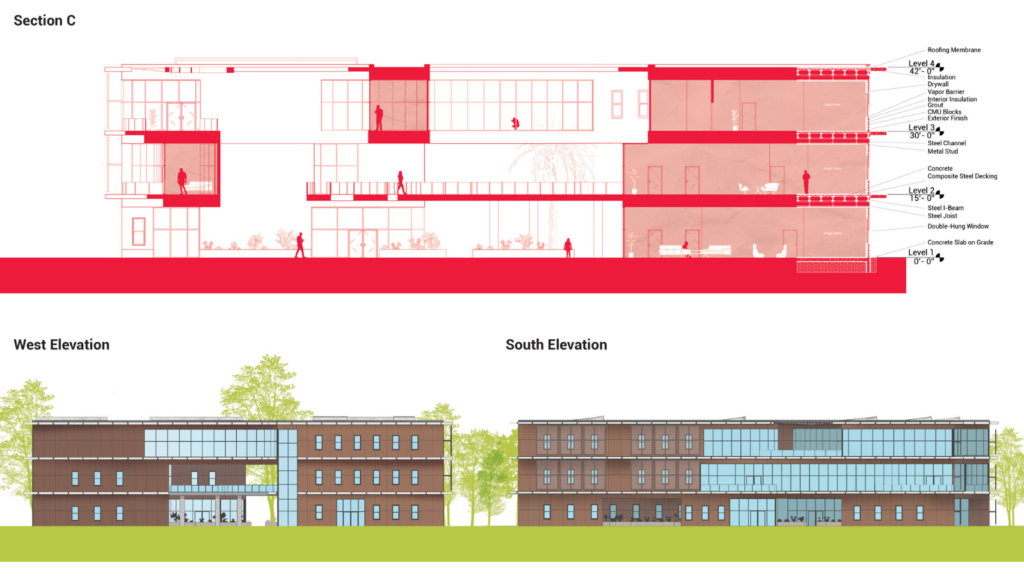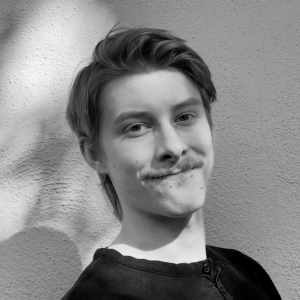
Wyatt Garthwait & Andy Nasser
Pasadena City College (PCC)
Professor: Greg Zamora
Heart is a student housing project that doubles as the Woodbury University campus community space. Conceptually, the breaking and lodging of public and private programs was utilized to create social clusters within private wings. Utilities were placed with the intention of crafting circulation to pass through these social areas, creating new and surprising opportunities for candid meetings within the student body. The form aims to cluster exterior community spaces within voids in the massing, enabling the creation of public areas that are entirely contained within the structure itself.
Heart
Heart is a Student Housing project that doubles as a community space, located towards the rear of Woodbury University’s campus. Initial design decisions were informed by multiple panels and collaborative dialogues between students and Woodbury faculty members. Information from these collaborative sessions was valuable in streamlining the formation of our concept; a publicly accessible, unifying “heart” of the campus to energize the student body.
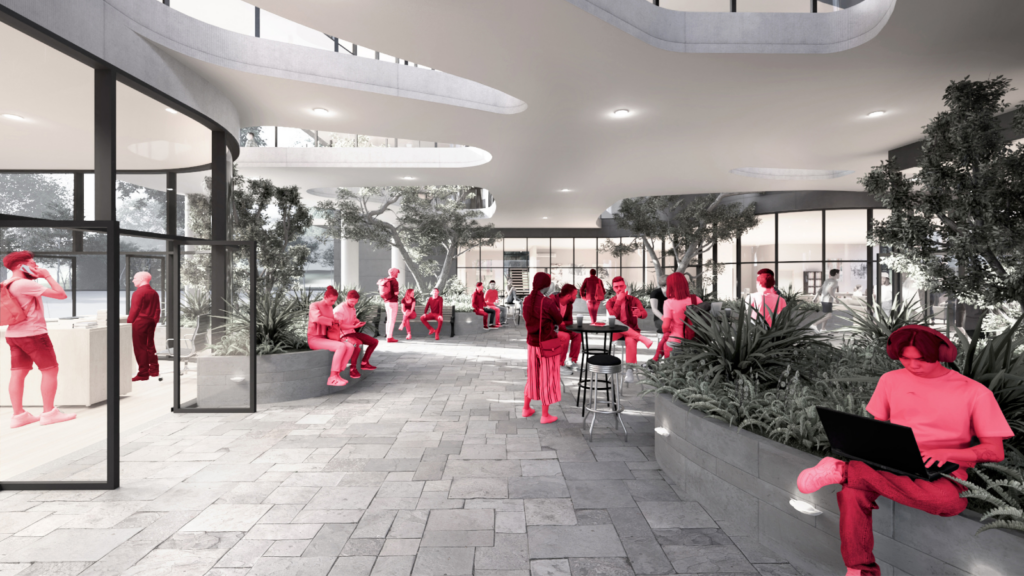
Ultimately, the goal was to maximize floor area by vertically overlapping spans of program, resulting in a web with voids that resembles a human heart. The inspiration for the massing came from analyzing the urban layout of the Eixample district located in Barcelona, Spain. Rather than isolating community members by using exterior spaces on the perimeter of the buildings, exterior space is clustered at the core of the building. This enables the creation of larger community spaces entirely contained within the structure itself. After carving voids in the interior of the initial massing, the program was stacked and lodged in such a way that encouraged circulation through public areas. The resulting form took the shape of three towers separated by avenues of pedestrian pathways which meet at a crossroads directly in the center of the mass.
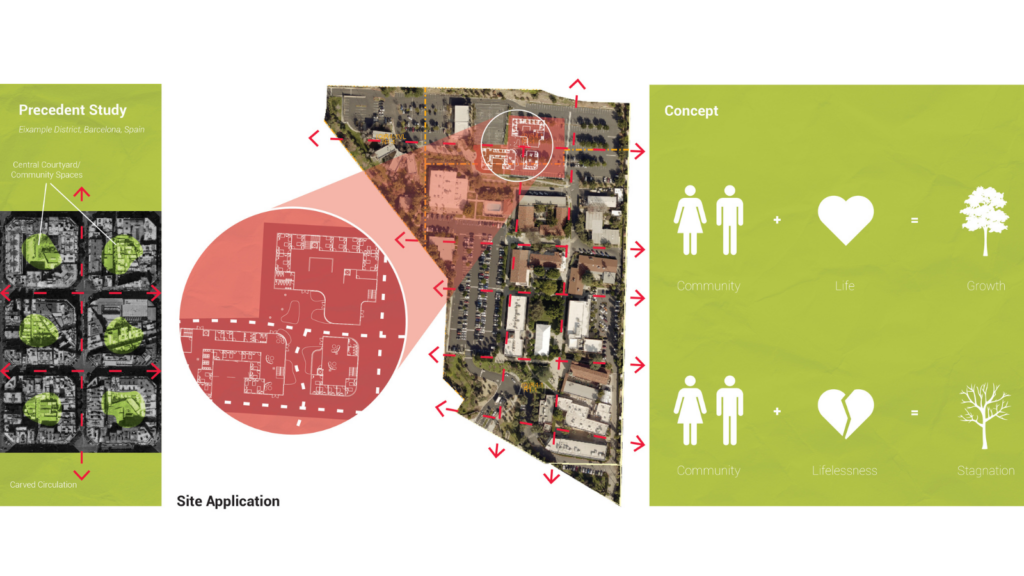
Due to Heart’s dual purpose as a publicly accessible campus hub, extra attention was given to the accessibility of utilities for both Heart’s residents and other Woodbury students. For example, in many traditional multi-family housing projects, there is little incentive to climb to a random floor and explore new areas of the building other than your own unit. Heart facilitates exploration by creating a never ending circuit of movement; no space will feel alienating to those who happen to desire its facilities. Vertically layered central courtyards are the areas which connect all three towers, allowing for creative circulation routes both in plan and section. These walkways curve and are varied between levels, creating perforations and overlaps. Aside from aesthetics, these features serve functional purposes such as cooling, shading, and airflow between the levels.
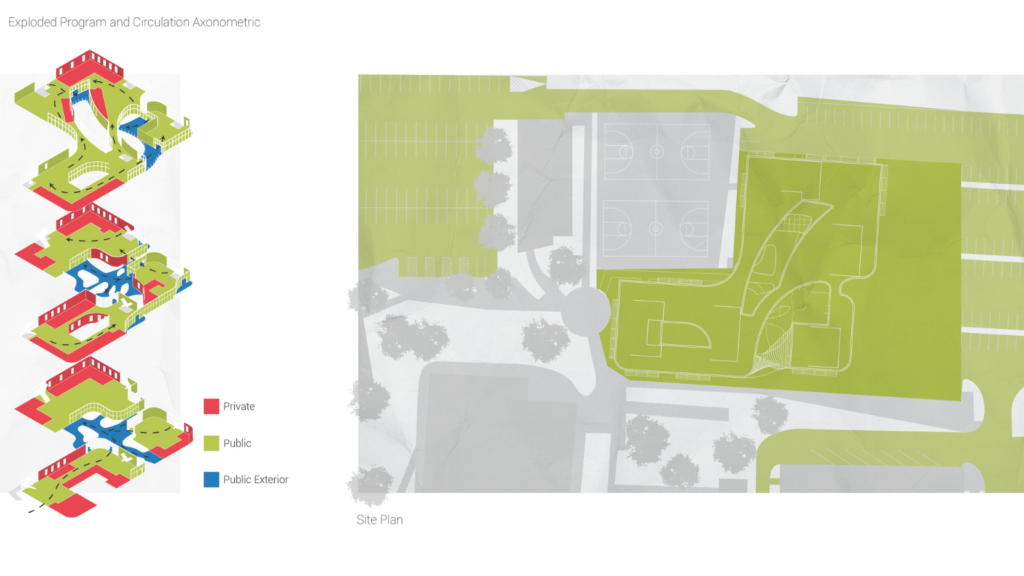
Materiality was used to highlight public and private programs, with private clusters built up as solid masses lining the exterior while public spaces are spanned by glazed storefront walls. With glass making up a large portion of public areas, solar heat gain was an issue that was given utmost consideration. An array of passive daylighting techniques such as light shelves, light screens, overhangs, skylights with frosted glass, and triple paned windows were utilized. In order to disrupt the blocky massing of the project and mimic the fluid form of the central courtyard, the building was dissected into three levels. The walls were then shifted, pulled, and sheared to create dynamic overhangs and undulations between levels in elevation. In a similar case, major circulation routes were rotated and curved to prevent harsh corners which would interrupt the smooth range of circulation which is present on each floor.
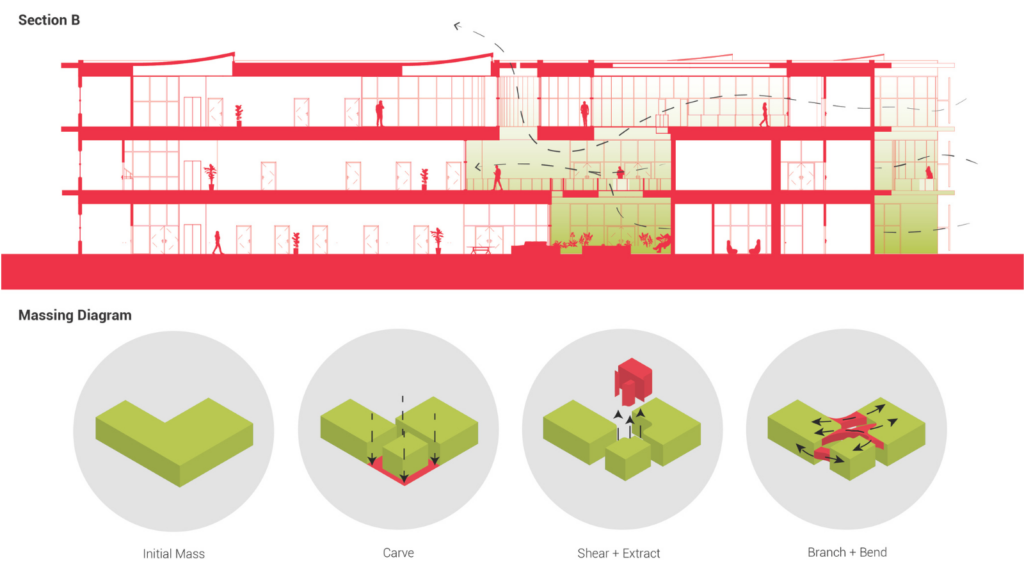
Overall, Every decision over the course of this project was made to take steps toward the creation of a unique space that was intriguing and playful, yet welcoming and comfortable.
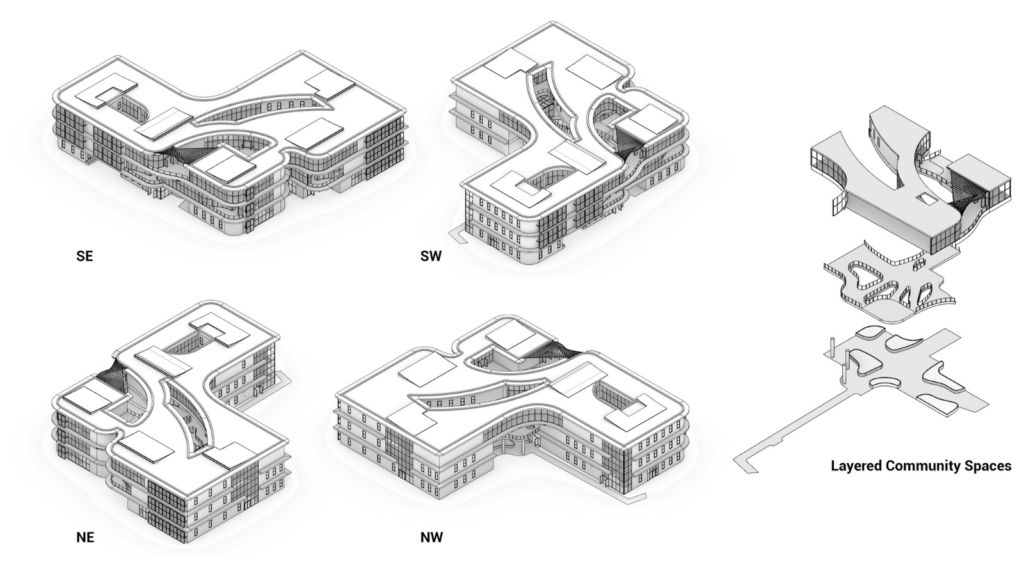
Ultimately, the Shroud aim to addresses the heat through its influence of clouds, and its formation offers a unique perspective on how a building can retain the users within it.
