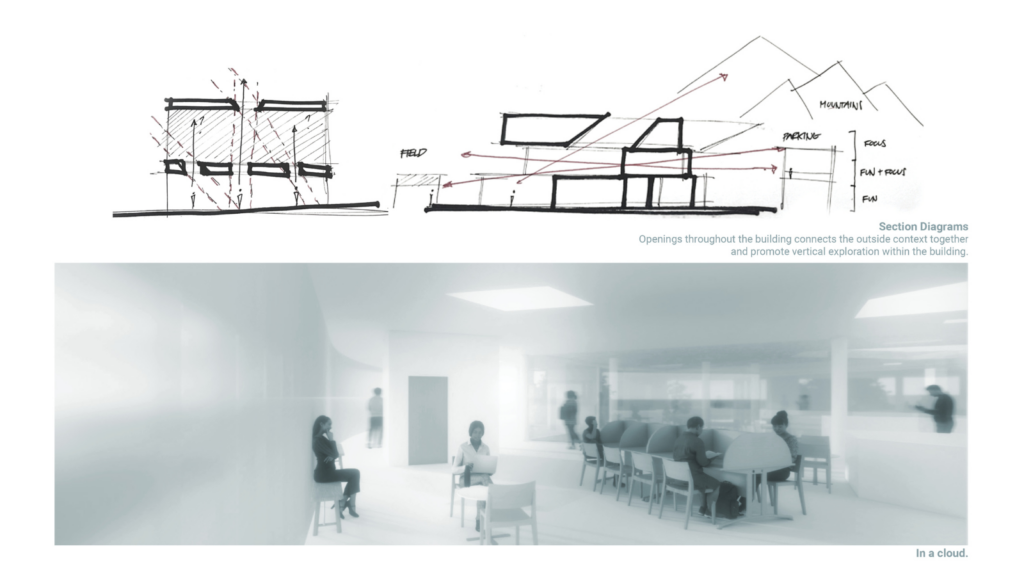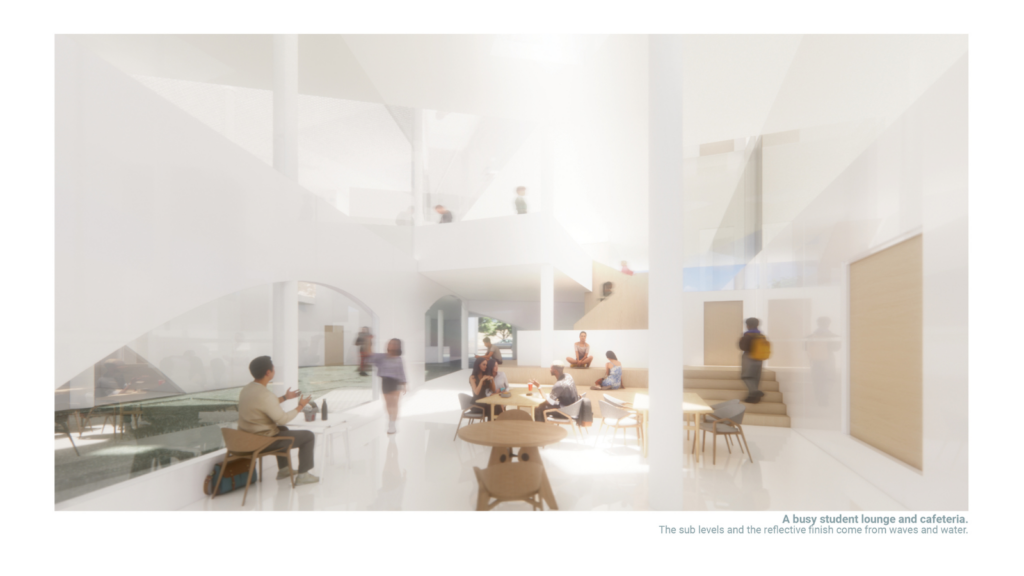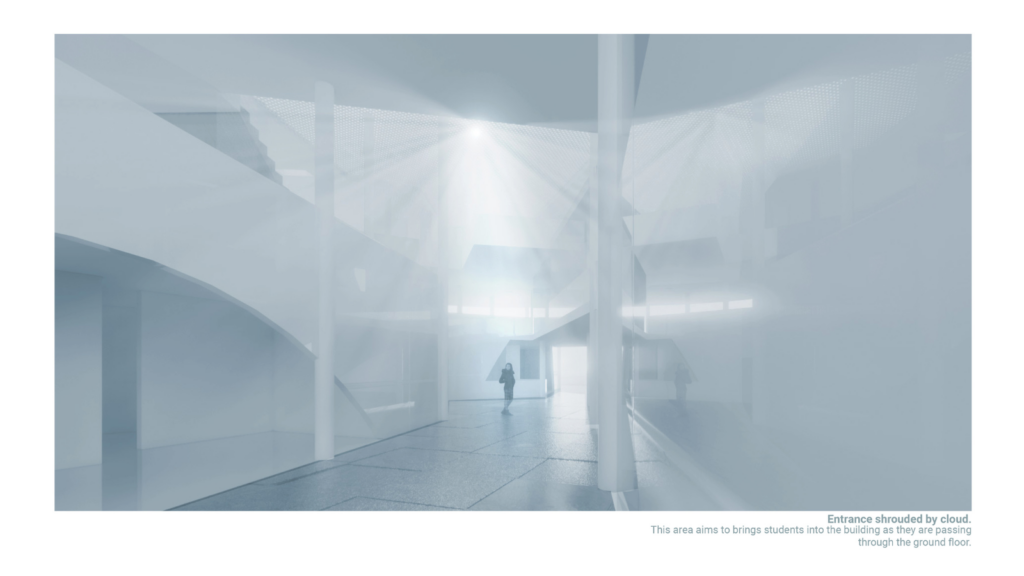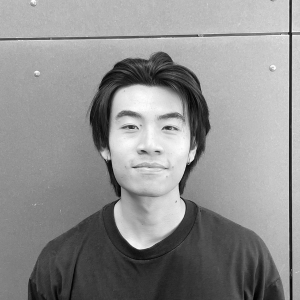
Ryan Hoo
Pasadena City College (PCC)
Professor: Greg Zamora
“Shroud” is a Student Service Center on the campus of Woodbury University, Burbank CA. Located at the top of the campus, Shroud finds itself in between important site contexts: A potential student housing building, the main campus, the existing student housing, and the parking lot. It is designed based on clouds and how they are formed, becoming a building that serves as a portal to these contexts rather than an obstruction. Each level represents a part of the process of cloud formation, with the highest level becoming a cloud that covers the levels beneath. Shroud ultimately, aims to address the heat in Burbank and to offer a unique perspective on student retention.
Shroud
This project, “Shroud”, collaborates with Woodbury University to imagine a new Student Service Center on its campus. As a class, we began the design process with a site visit, experiencing the student life firsthand and holding a conference with the school advisors to learn about how we could contribute to the school’s future success. During the conference, I learned that one of the biggest challenges they faced was student retention on campus. This is a big challenge that I decided to address for this project because student retention is imperative to student success. There are a few things I believe contributed to this issue: The lack of shade to protect from Burbank’s heat, and a lack of communal areas for students to hang out in.
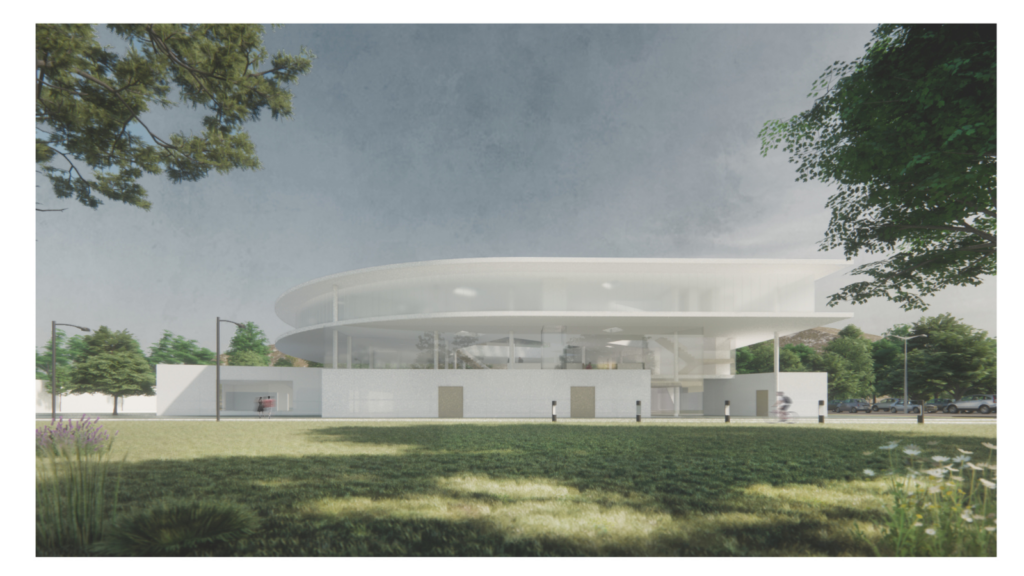
Shroud is designed based on the concept of clouds and how they are formed. Clouds serve as a diffuser of the sun, cooling whatever is below. A cloud’s lifetime is a cycle of many forms: First water, then evaporated into water droplets, condensed into a cloud, and released back to the ground as rain. In addition, the site is on an empty parking lot located on the top right corner of the campus, above the main school buildings. Ultimately, creating a narrative where students are traveling up the campus and into a cloud where they can get “lost” in. This is meant to be a space for any activity so that students can reside and stay on campus for longer.
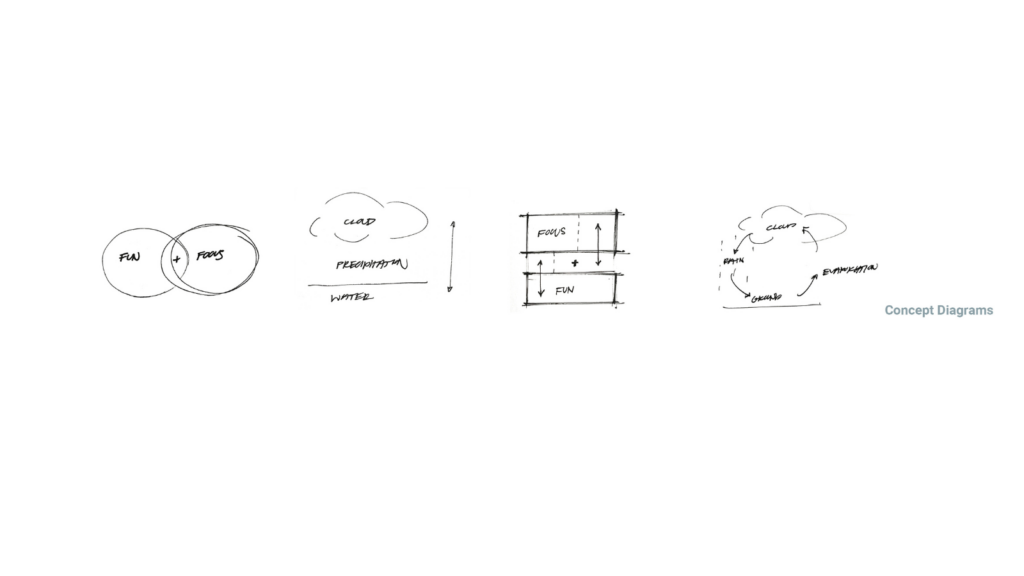
Another crucial influence on the Shroud’s design is a building for student housing. My class (ARCH 20A) shared the same site with another class (ARCH 20B) that was working on a student housing project; The classmates that I worked with wanted to locate their project behind the Shroud. This reinforced the idea of clouds as I imagined an almost floating and transparent building that would serve as a portal rather than an obstruction of the surrounding context.
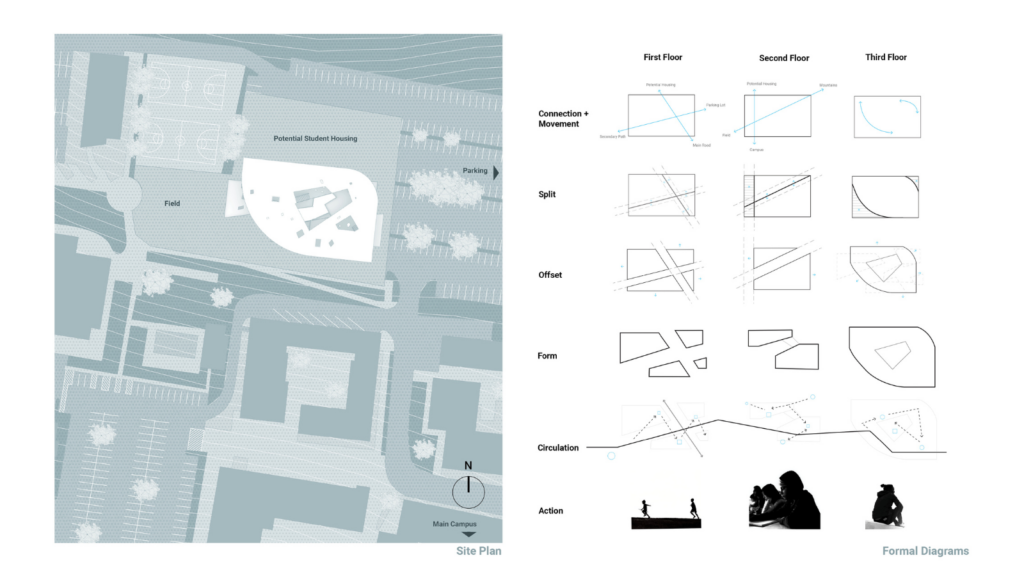
My formal approach was to make three layers representing water, evaporation, and clouds, where they each have a connection through and outside the building. For example, on the first floor, pathways are pierced through the massing, allowing for a connection between the potential student housing (behind Shroud) and the main campus (in front of Shroud). The second floor is mostly glass, serving both as a representation of the evaporation phase and as a transparent gap in the building that can be seen through.
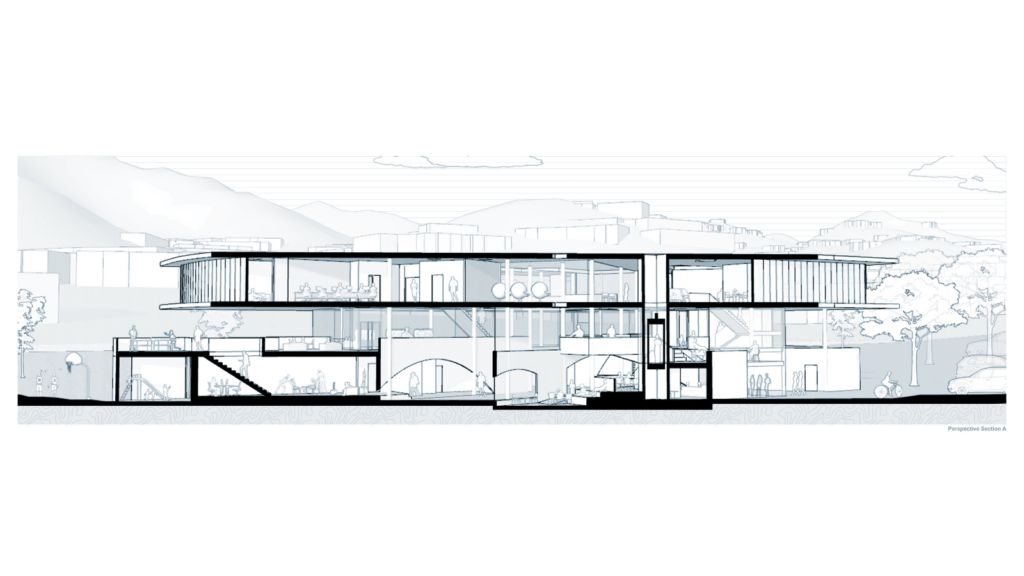
Lastly, the third floor is the cloud, provided shade for the lower levels. It also has skylights allowing for light to travel through the building in a way that encourages users to explore upwards. Each program is designed to support this idea where each level is divided up into public, semi-public, and private so that for example, when a student wants to hang out with their friends, but then study afterward, they have to travel up the building. In addition, the main staircases don’t connect all three levels. They are broken up, only going up one story; The next set of stairs is a little further away so that they’d have to walk through a portion of the level they are currrently in to get to the next one.
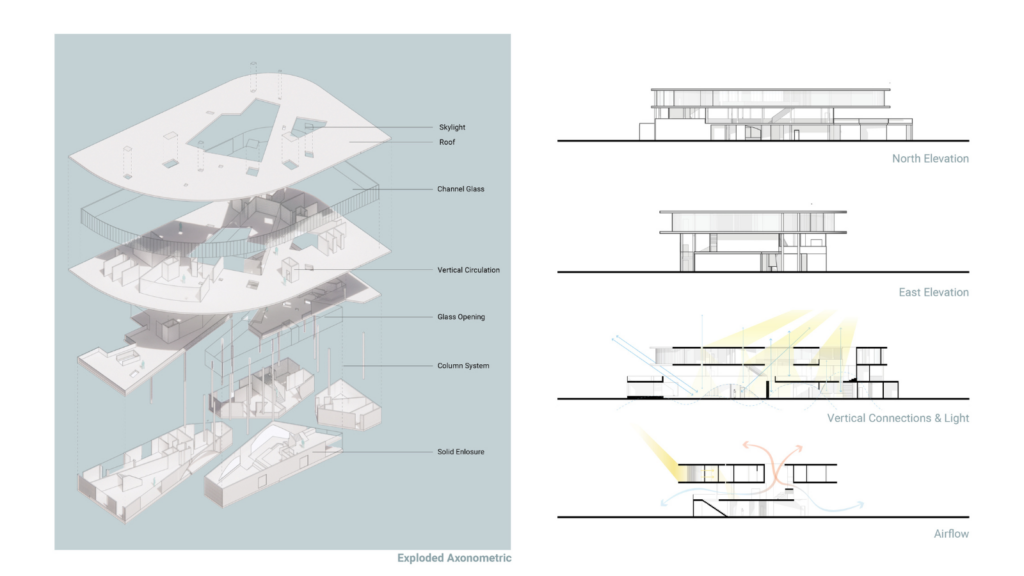
Ultimately, the Shroud aim to addresses the heat through its influence of clouds, and its formation offers a unique perspective on how a building can retain the users within it.
