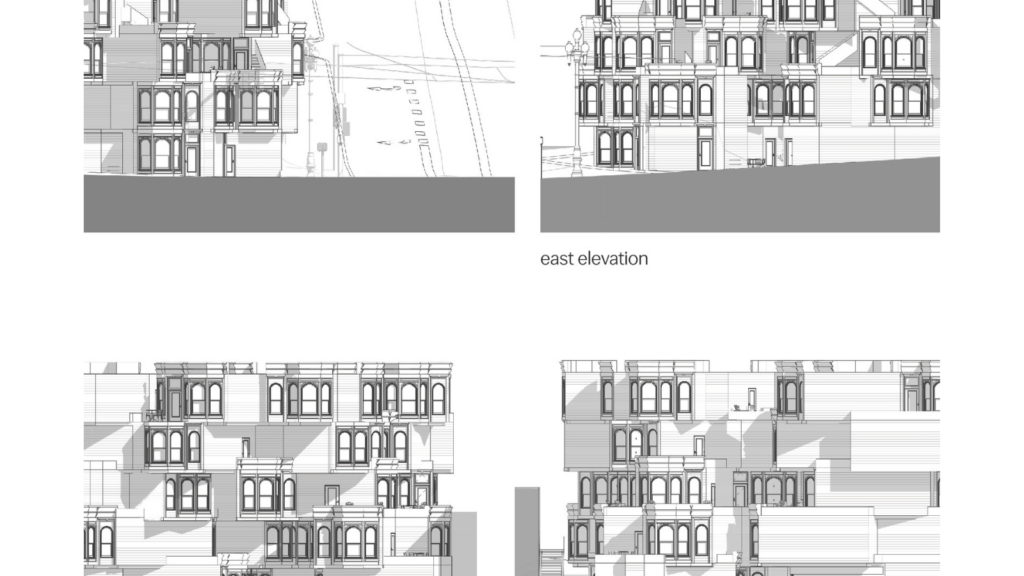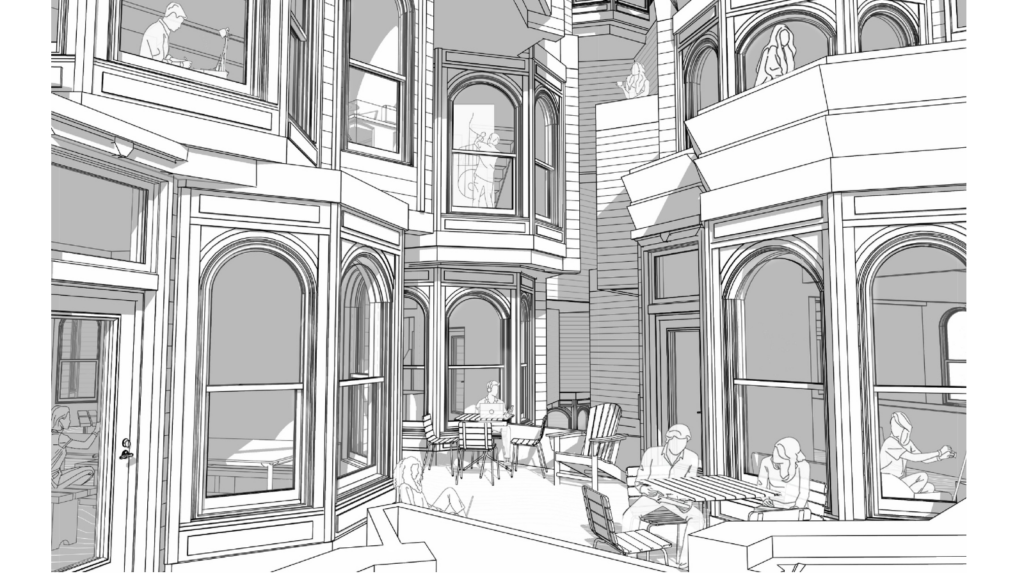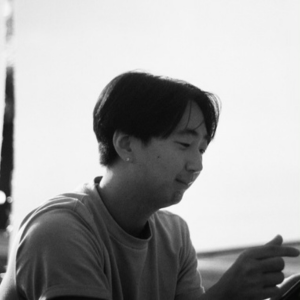
Clayton Copeland
Otis College of Art and Design
Professor: Gregory Van Grunsven & Richard Lundquist
Located in the historic Castro district in San Francisco, California, this project combines the dynamic, dense city life with the celebrated, unique San Franciscan style of victorian and bay window townhouses. The building block of the design is created through slicing, twisting, and stacking the Castro District’s Victorian houses. The project is an exploration of the inherent possibilities in the recombination of iconic San Franciscan architectural forms. The interior spaces of this project are recombinations and collages of common interior spaces, allowing for recombinations of the inhabitants with reforged living conditions. Just as collaboration between people allows for a rich mix of ideas, collaboration between vernacular forms allows for a rich combination of spaces.
CO-LIVING (COLLABORATIVE LIVING IN THE CASTRO)
Situated in the historic Castro district of San Francisco, this project seamlessly integrates the vibrant urban lifestyle with the distinctive architectural style characterized by Victorian bay window townhouses. It delves into the potential of merging iconic San Franciscan architectural elements, recognizing that just as human collaboration fosters a diverse array of ideas. The interplay of different architectural forms yields a rich tapestry of spaces and comes together to display a practical, approachable arrangement of living.
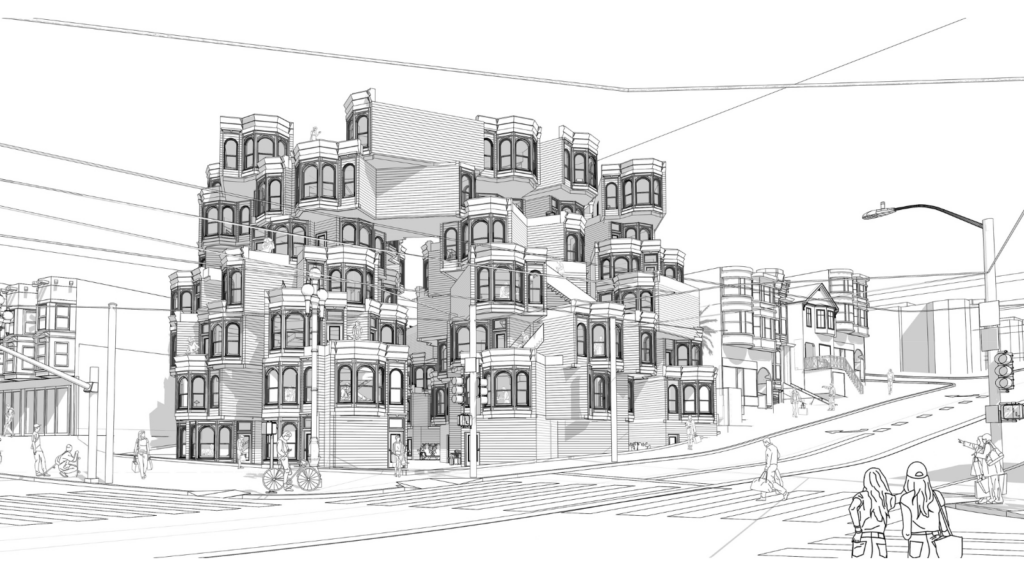
The design draws upon essential features of the traditional San Franciscan Victorian—such as bay windows, exterior staircases, Victorian detailing, and horizontal siding—serving as the foundational elements for the project. These components undergo a creative transformation, being twisted, sliced, and stacked to breathe new life into the design. This innovative recombination allows the project to flourish, generating unique shared spaces enriched by the overlapping walls of each unit, both vertically and horizontally, while also creating voids that enhance connectivity between units.The walls, floors, voids, and stairs all influence precise elements on levels above and below, echoing their own influence to other floors.
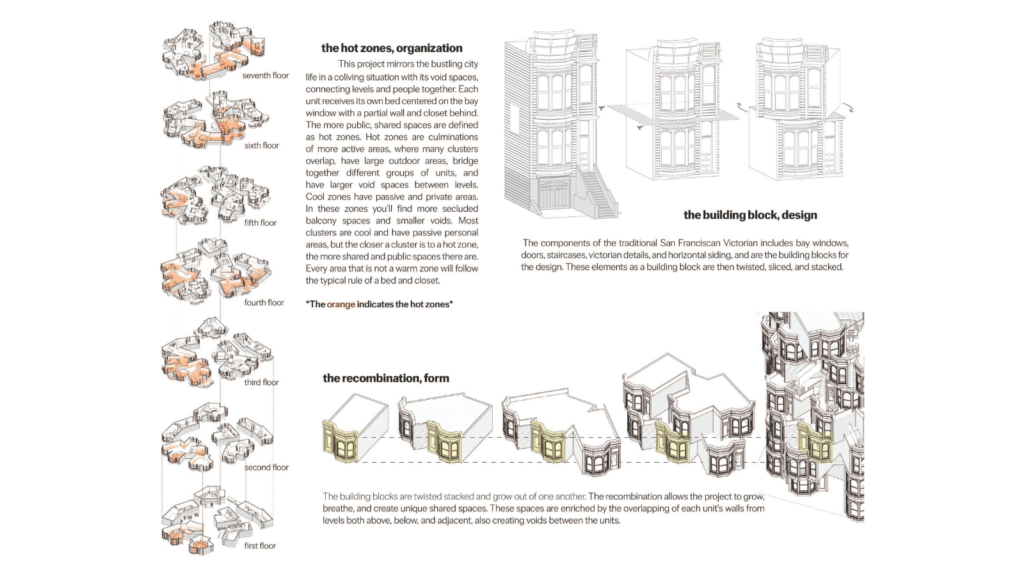
These clusters of living spaces not only echo the aesthetic of surrounding Victorian structures but also redefine what communal living situations can and should look like. In a typical co-living setup, you will most likely find a diverse group of individuals living amongst each other; Here, the interior layouts represent imaginative recombinations of common spaces, fostering interaction and nurturing relationships among residents.
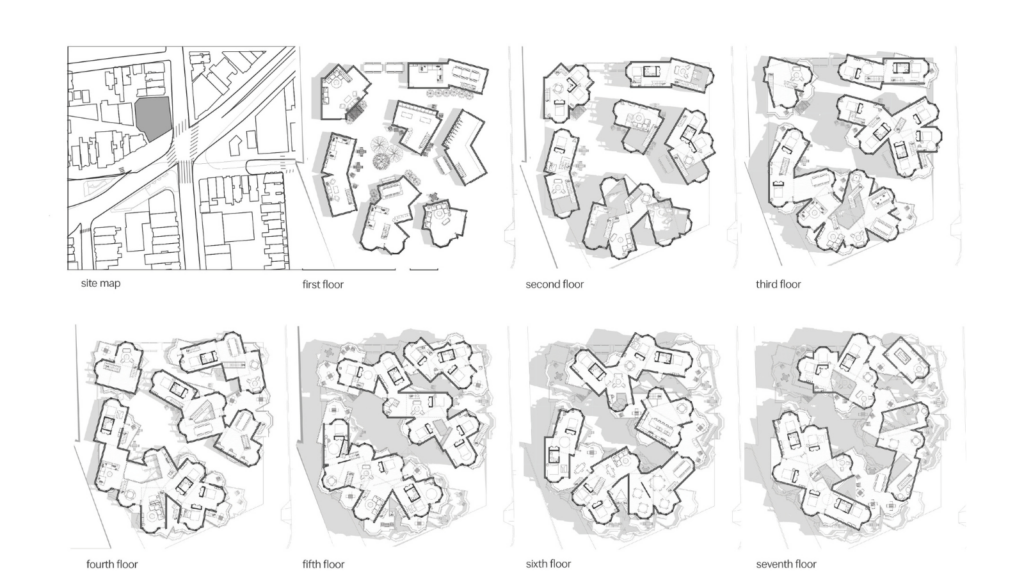
The design reflects the energy of city life within a co-living environment, characterized by void spaces that connect various levels and inhabitants. Each unit features a bed positioned prominently in front of a bay window, complemented by a closet and a partial wall for privacy and relaxation. The walls of each building block overlap with one another. In spaces in which the blocks should be opened up for shared spaces, the walls are shown as ceiling extrusions. This better indicates which walls belong to each building block.
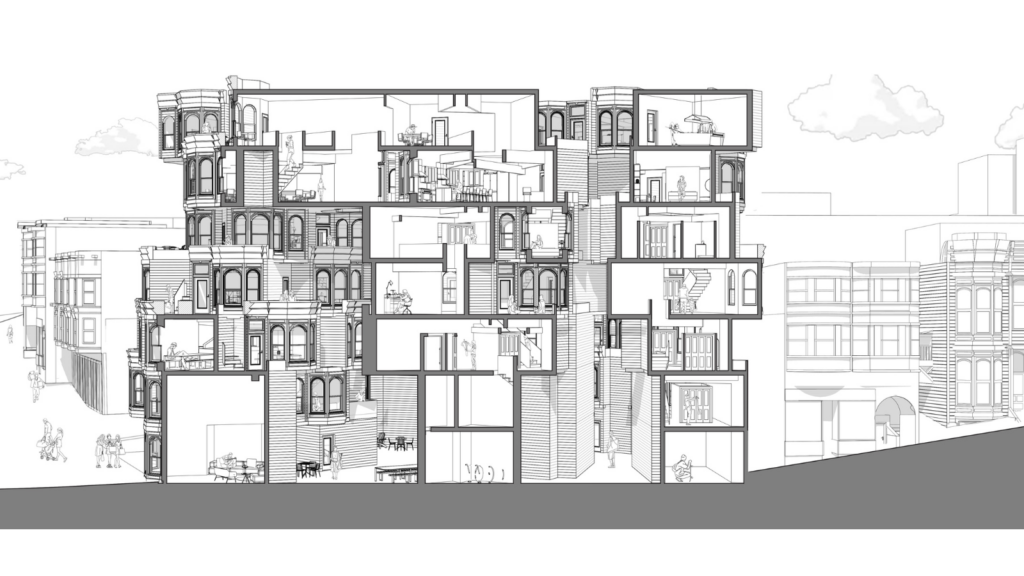
The project’s layout distinguishes between “hot zones” and “cool zones.” Hot zones are dynamic areas that serve as hubs of activity, where clusters of units converge and meet. These can include expansive outdoor spaces that facilitate interaction among various groups with dedicated areas like seating and dining. In contrast, cool zones offer more secluded and tranquil environments, featuring private balconies and smaller voids. While most clusters lean towards the cool and personal, proximity to hot zones enhances opportunities for memorable experiences and communal engagement.
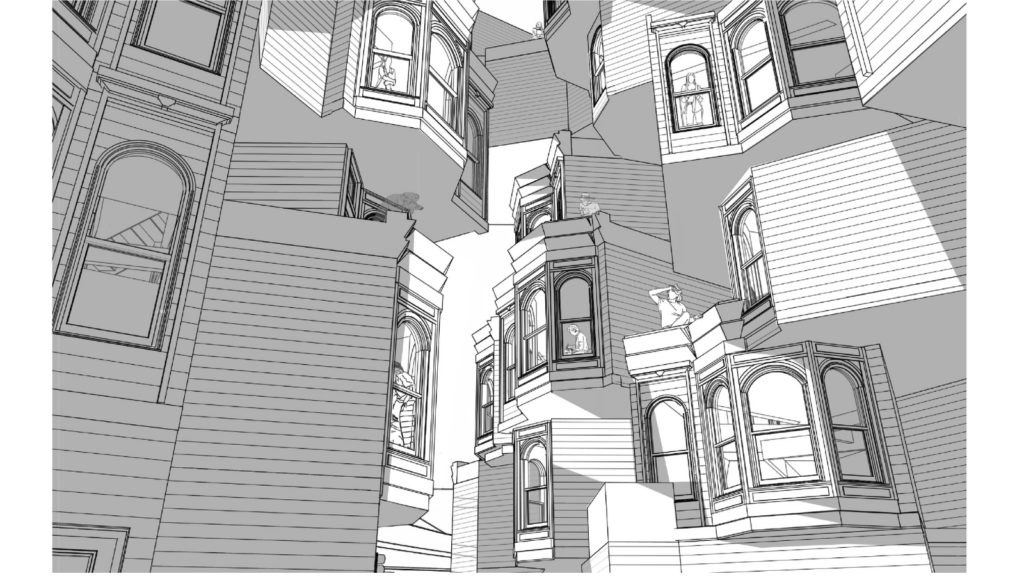
This project takes an innovative approach to design and collaboration. By prioritizing flexible layouts and shared spaces, it fosters a sense of community among residents while honoring the architectural heritage of the Castro district. The thoughtful integration of both communal and private areas encourages interaction and collaboration, while still harnessing a sense of individuality. Thus the main goal of this establishment; Setting a new standard for co-living environments. Ultimately, this project serves as a blueprint for future developments, demonstrating how design can enhance relationships and create vibrant, interconnected living spaces.
