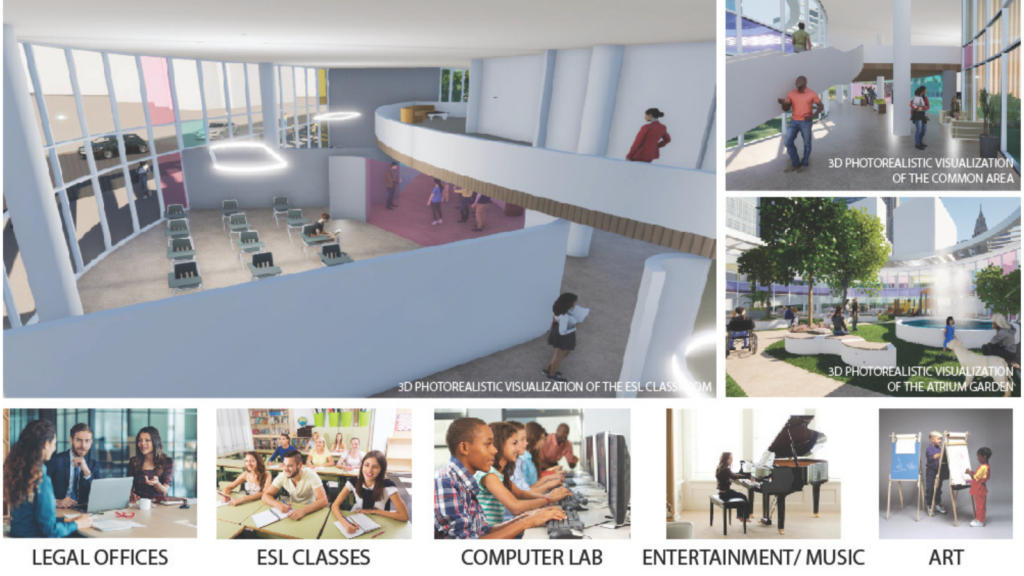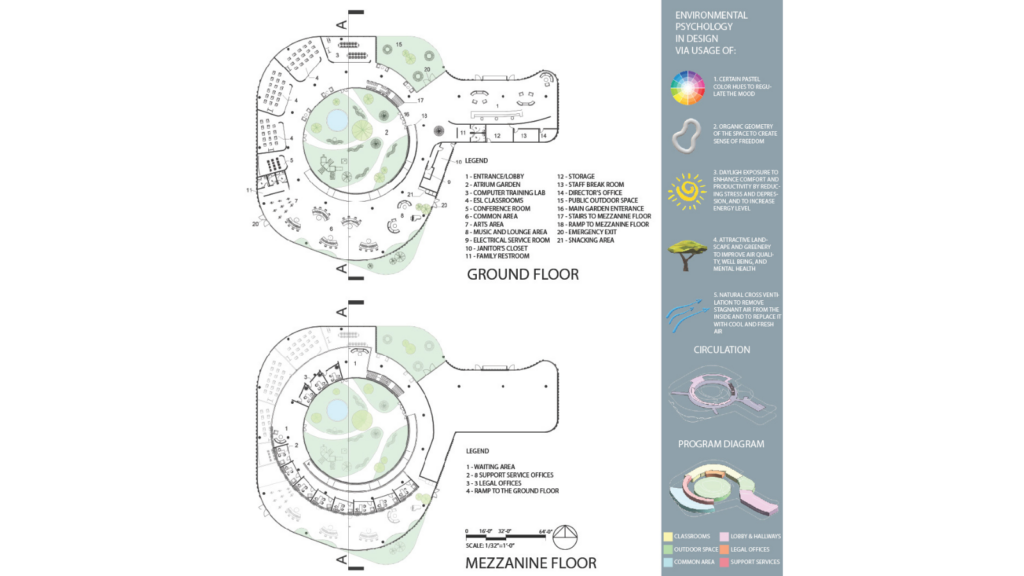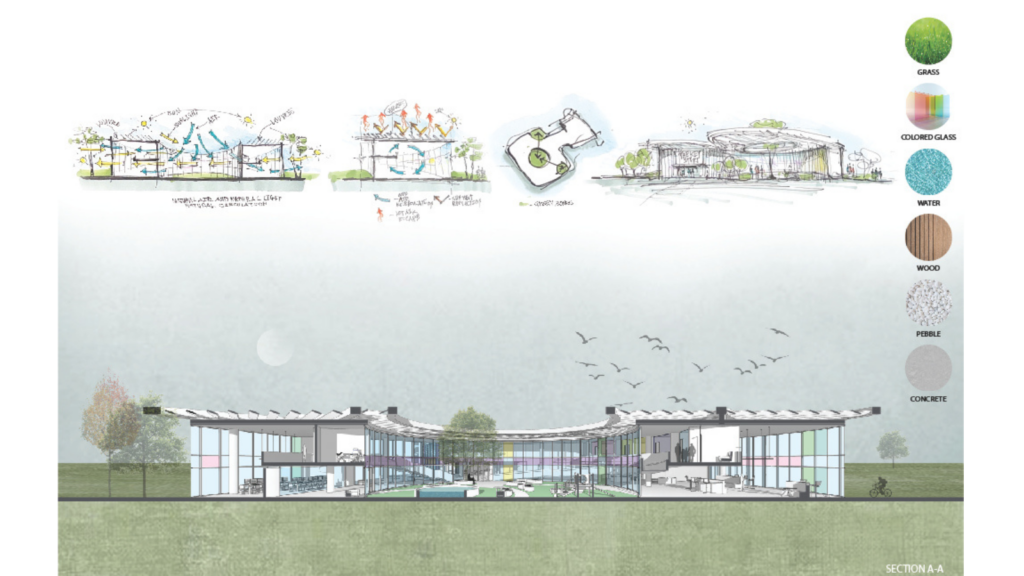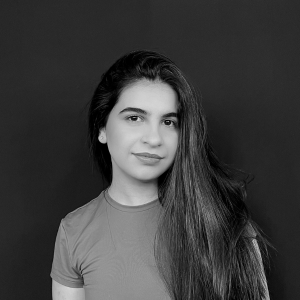
Viktorya Hakobyan
Glendale Community College
Professor: Izabela Boyajyan
The Key Start center in Atlanta provides support and community to immigrants and refugees while embodying acceptance and hope through thoughtful design. Inspired by the metaphor of a key, the building has a modern structure with glass façades, eco-friendly materials, and a Smart Pergola with rotating solar panels. Green spaces, such as atriums and vertical gardens, create a relaxing atmosphere, while ESL classrooms, computer labs, and event spaces cater to visitors’ diverse needs. A mezzanine level provides privacy for legal and support services while complementing the ground floor’s dynamic, open concept layout. The use of pastel colors throughout the space contributes to the center’s goal of creating optimism, trust, and care.
The Key Start
The Key Start is a modern community center in Atlanta, Georgia that was specifically designed to serve immigrants and refugees. This facility embodies the principles of acceptance, kindness, and optimism, providing essential services while instilling a sense of belonging in individuals starting a new chapter in their lives. Drawing architectural inspiration from the concept of a key, the design represents the opening up of new possibilities, with every aspect of the building reinforcing its purpose as a safe and welcoming space. The Key Start’s thoughtful architecture creates a safe haven for individuals to access resources, connect with the community, and successfully transition into their new lives.
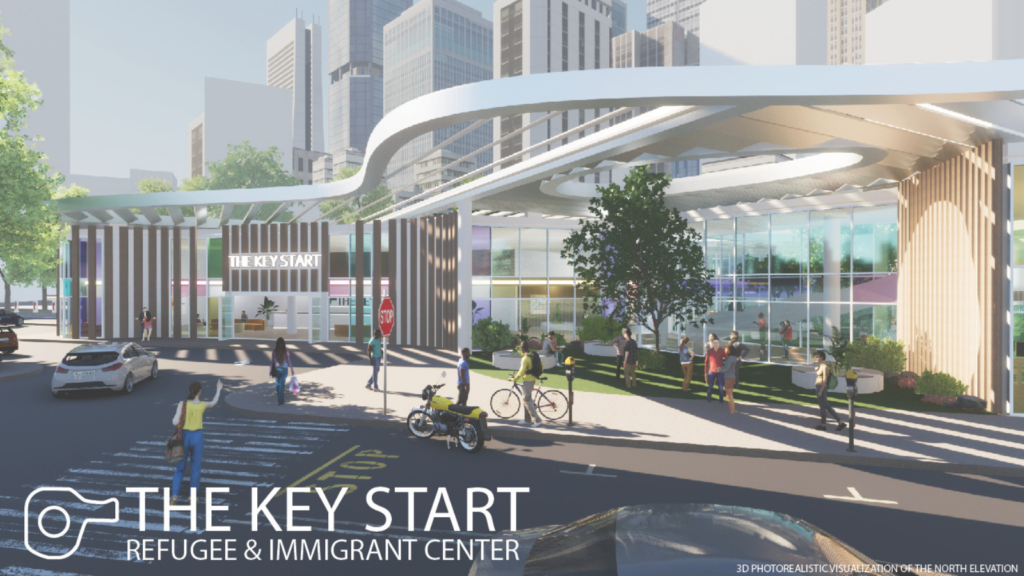
Located at a major intersection, The Key Start has a sleek and contemporary design with extensive glass façades and eco-friendly materials. The building’s exterior features the innovative Smart Pergola, which includes rotating solar louvers that adapt to changing weather conditions. These louvers can rotate up to 170 degrees, optimizing sunlight and airflow, and include rain sensors to protect outdoor areas during inclement weather. This design not only ensures year-round usability, but it also saves energy, demonstrating the project’s commitment to sustainable architecture.
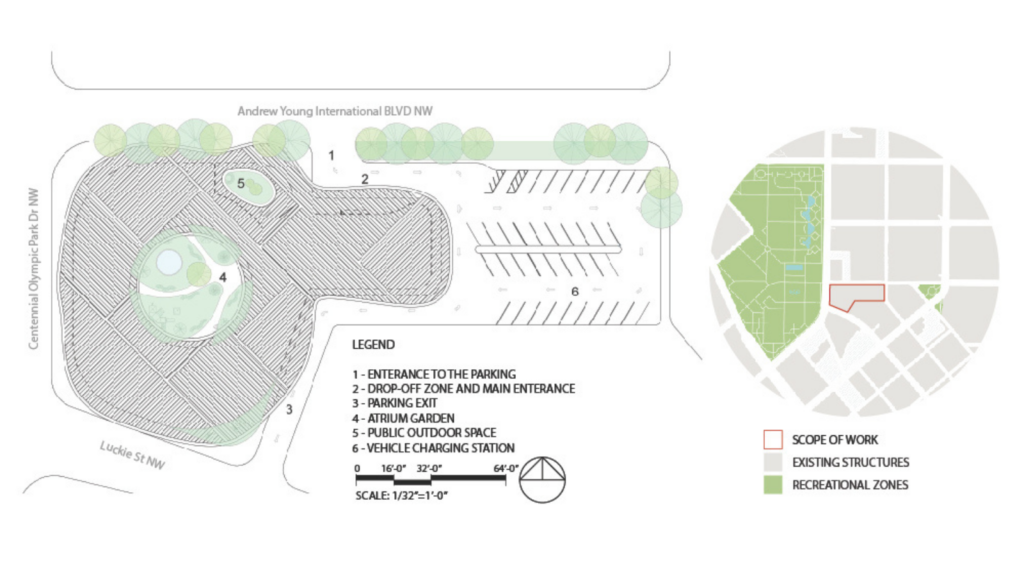
The building incorporates green spaces both inside and outside, resulting in a peaceful, nurturing environment. Inside, vertical gardens line the walls, bringing nature indoors while also improving air quality. The building’s centerpiece is an atrium garden with seating and pleasant landscaping, which promotes relaxation and informal gatherings.
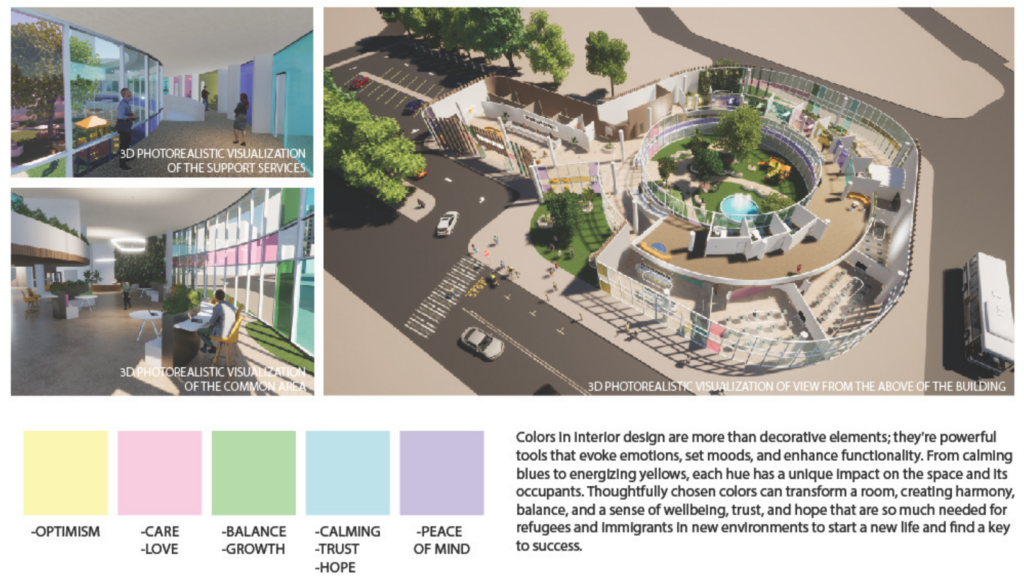
The Key Start is divided into two main levels: the ground floor and the mezzanine, each meticulously designed to meet different community needs. The foyer is the main entry point, with lounge areas for individuals and families awaiting services. Private staff areas behind the reception desk, such as offices, storage rooms, and break areas. A hallway from the reception area leads to the atrium garden, Surrounding the atrium garden on the ground floor are various essential facilities tailored to meet the diverse needs of refugees and immigrants. These include three ESL classrooms, a computer lab, and a conference room to help with language learning and job readiness. The eastern wing of the building has a dynamic open-concept space for work, communication, and creative expression. This area has charging stations and areas for music, arts, and crafts, and it can be used for community events or workshops. The mezzanine level, which houses legal and support services offices, offers a quieter environment. This layout maintains confidentiality and allows for focused consultations with visitors in need of extensive assistance. The separation of the active ground floor and the more private upper level maximizes efficiency while ensuring that every visitor receives the care they require.
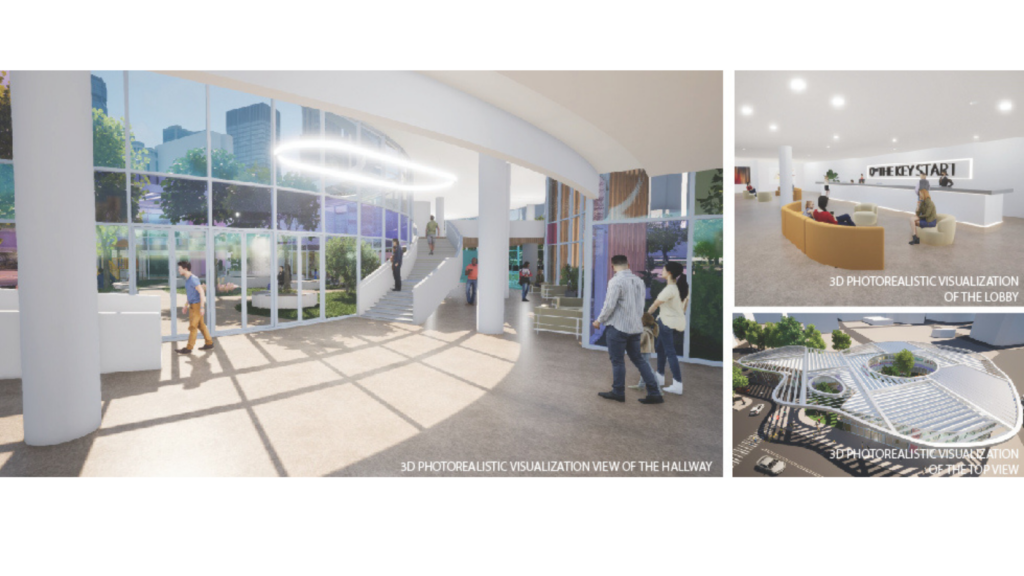
The design thoughtfully incorporates color psychology to enhance the emotional experience of space. Pastel-colored glass curtain walls and light tones create a welcoming environment. Each color has a symbolic meaning: pink represents love and care, green represents balance, blue represents trust and hope, and yellow represents optimism. The center’s core mission of inspiring hope and building a bright future for all who walk through its doors is reflected in the thoughtful combination of open spaces, flexible geometry, and color palette.
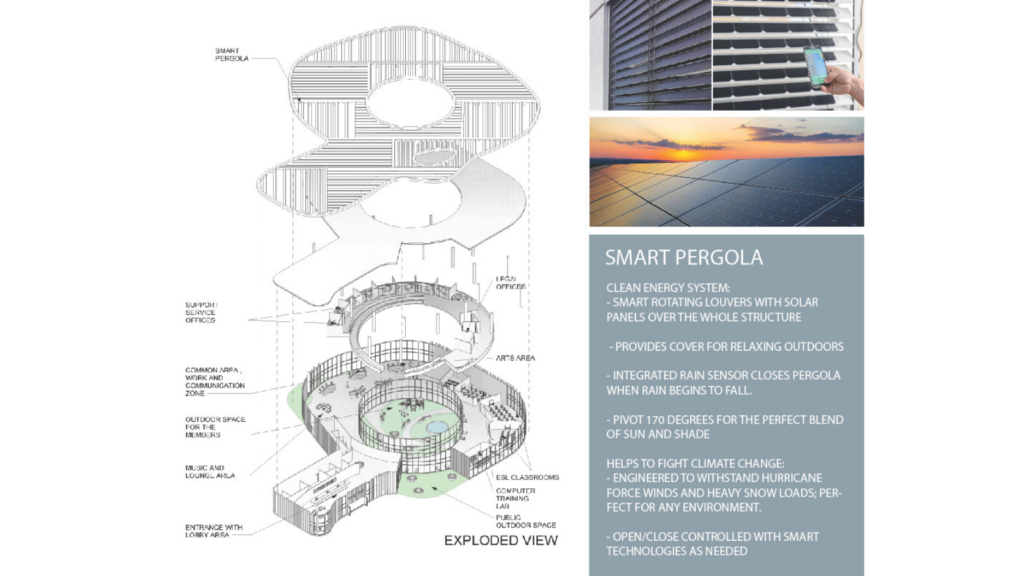
The Key Start shows how design may improve community well-being, sustainability, and inclusivity. The design harmoniously blends sustainable technologies, natural elements, and functional places to inspire, empower, and comfort immigrants and refugees. With its adaptable form, efficient layout, and ecological features, the Key Start opens doors and improves futures for all. The center symbolizes hope and demonstrates the impact of well-designed architecture on individuals and the community.
