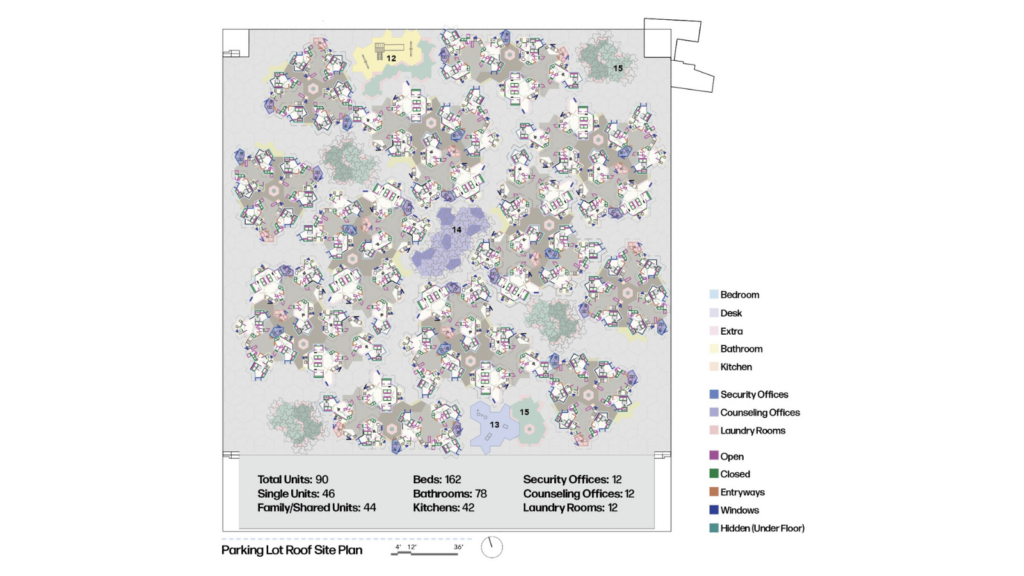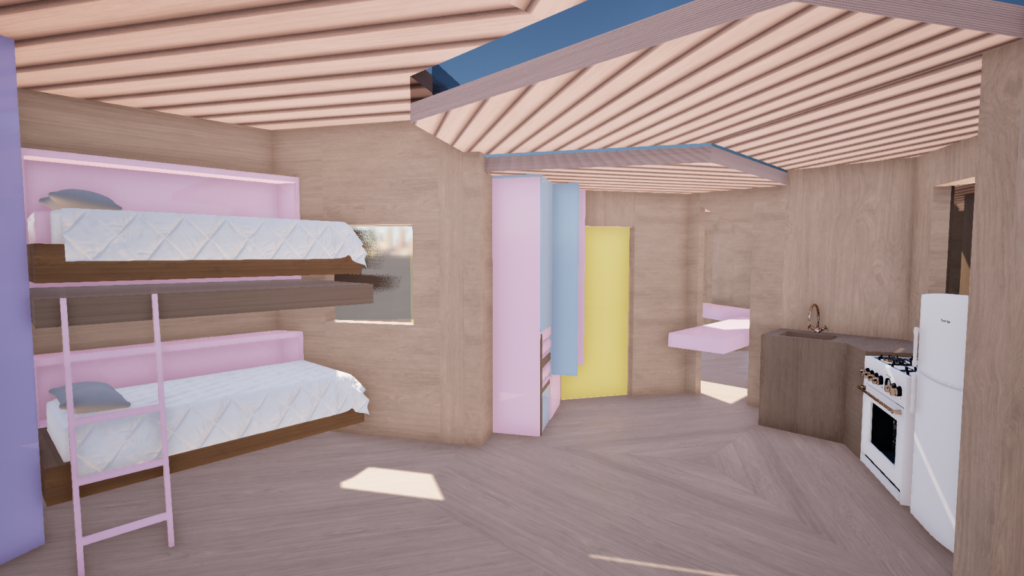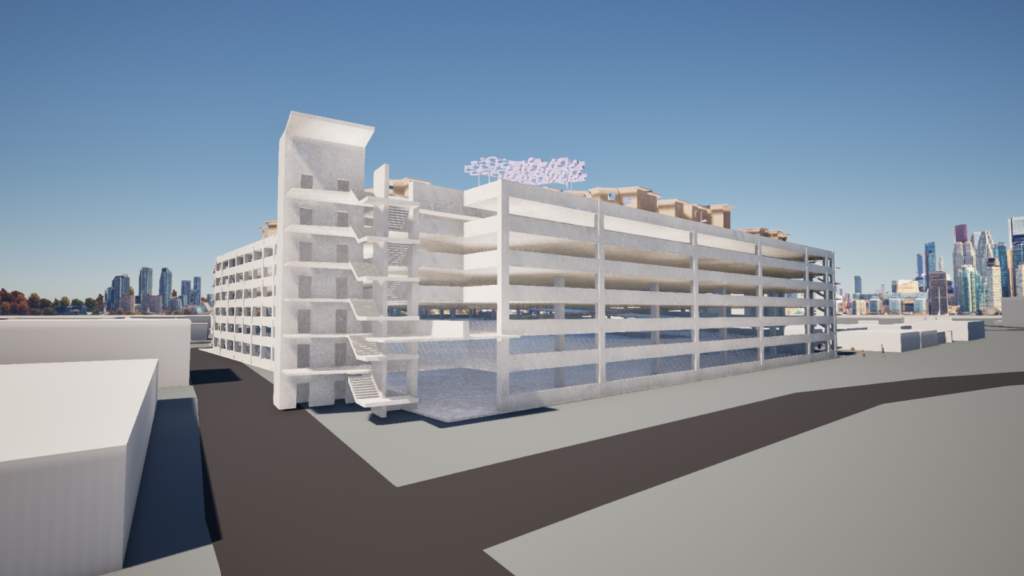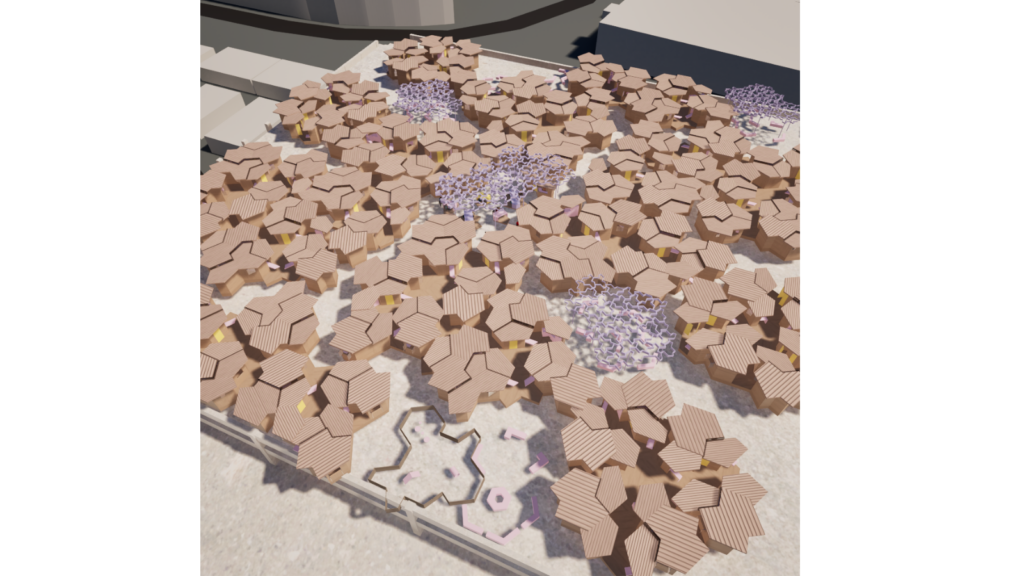Tashfiah Ahmed

East Los Angeles College (ELAC)
Professor: Ingalill Wahlroos-Ritter
The Sky’s the Limit is a transformative student housing project designed for community college students facing homelessness and housing insecurity, converting unused parking structure space into a supportive and sustainable environment. Developed in collaboration with Gensler and local initiatives, the project emphasizes trauma-informed design and modular living units based on Einstein Tiles, symbolizing the boundless potential of each student. Each unit accommodates diverse living situations, offering essential services and fostering community connections through outdoor recreational spaces and shared facilities. The layout includes secure areas for counseling and support services, ensuring a holistic approach to student well-being. Ultimately, this project aims to inspire students to believe in their limitless potential and provide a safe, welcoming space where they can rebuild their lives.
The Sky’s the Limit
“We are all limitless, always evolving. No one is ever fully done transforming, no matter where they are in life.”
The Sky’s the Limit is a student housing project designed for community college students facing homelessness and housing insecurity, who often lack on-campus housing options. Addressing the desperate need for community college housing, the project transforms unused space atop parking structures into a place of belonging where students can focus on their studies and transition smoothly back into society. The housing is intended to be short-term but supportive, offering essential services that help students regain stability.
This project, developed in collaboration with Gensler and local initiatives, emphasizes sustainability and adaptive reuse while ensuring that the design remains flexible, humane, and dignified. It specifically addresses the needs of non-traditional students, including those who are balancing personal challenges, family responsibilities, or are reentering education later in life.
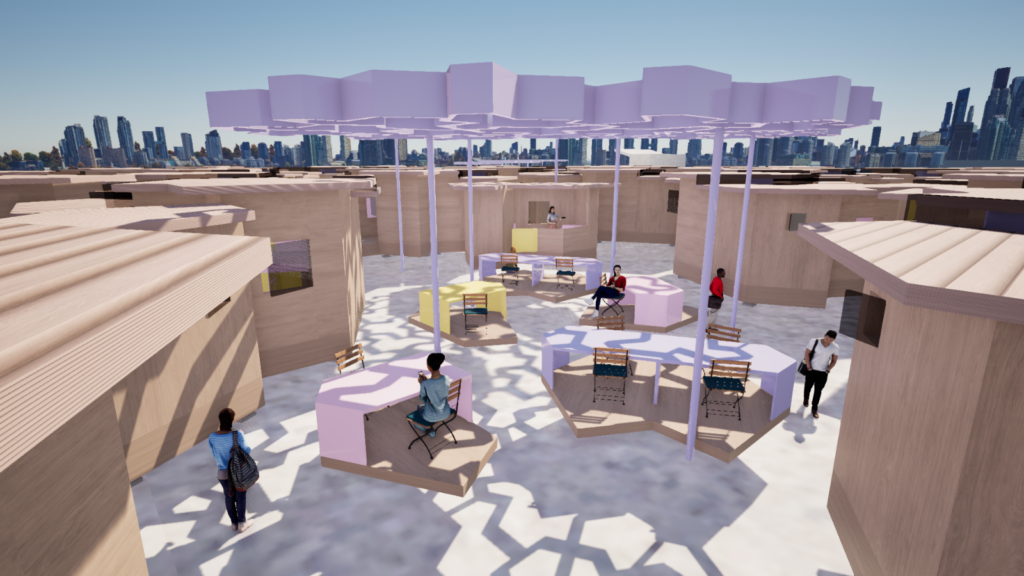
The trauma-informed design incorporates Einstein Tiles, a pattern that covers an infinite plane without repeating, symbolizing the boundless potential within each student. The units are thoughtfully designed to accommodate diverse living situations, whether students are living alone, with children, partners, elderly family members, or emotional support animals. The design considers both site limitations and environmental factors, ensuring that the spaces are functional, welcoming, and respectful.
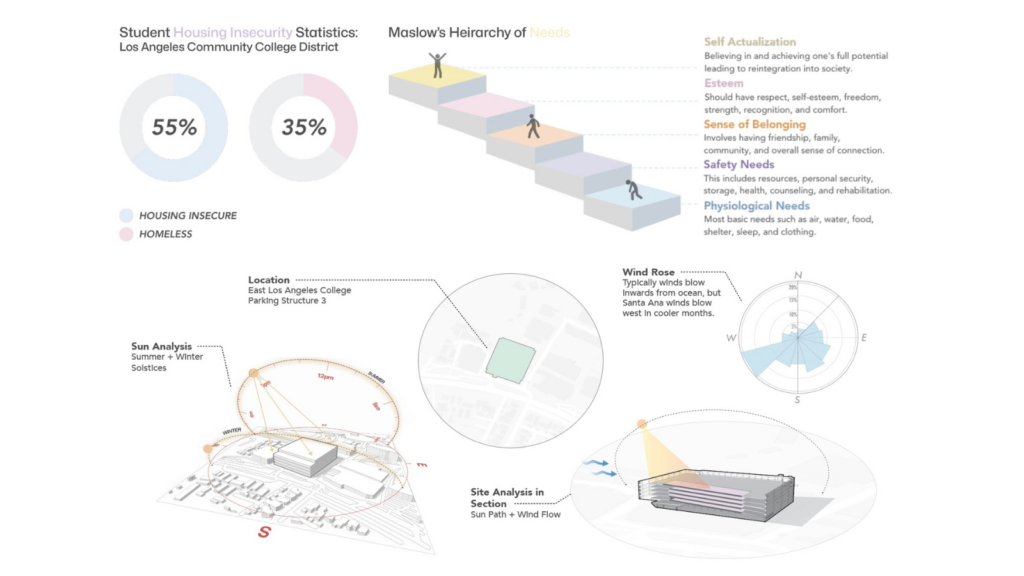
Ultimately, this project not only provides a safe and sustainable housing solution but aims to inspire students to believe in their potential and pursue self-actualization, following Maslow’s hierarchy of needs. It creates a space where students can rebuild their lives with dignity, knowing they are never truly limited.
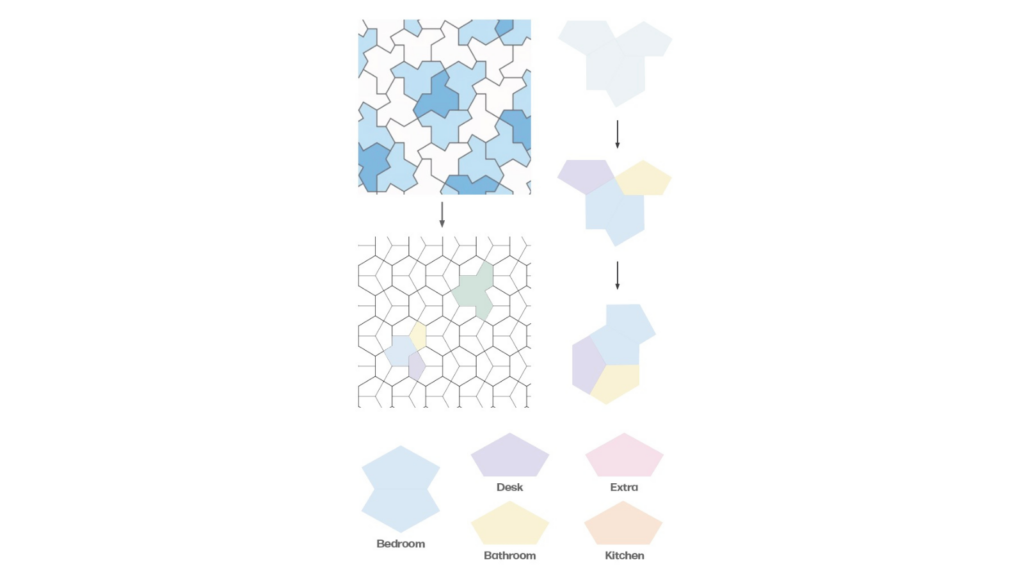
The challenge of fitting programs within the geometry practically while maintaining the modularity was met by deconstructing the tile into four identical pentagons, each about 40 square feet, assigned to specific functions: bedroom, desk area, bathroom, kitchen, and a flexible-use tile for fitness, art, or child-friendly spaces.
The challenge of fitting programs within the geometry practically while maintaining the modularity was met by deconstructing the tile into four identical pentagons, each about 40 square feet, assigned to specific functions: bedroom, desk area, bathroom, kitchen, and a flexible-use tile for fitness, art, or child-friendly spaces.
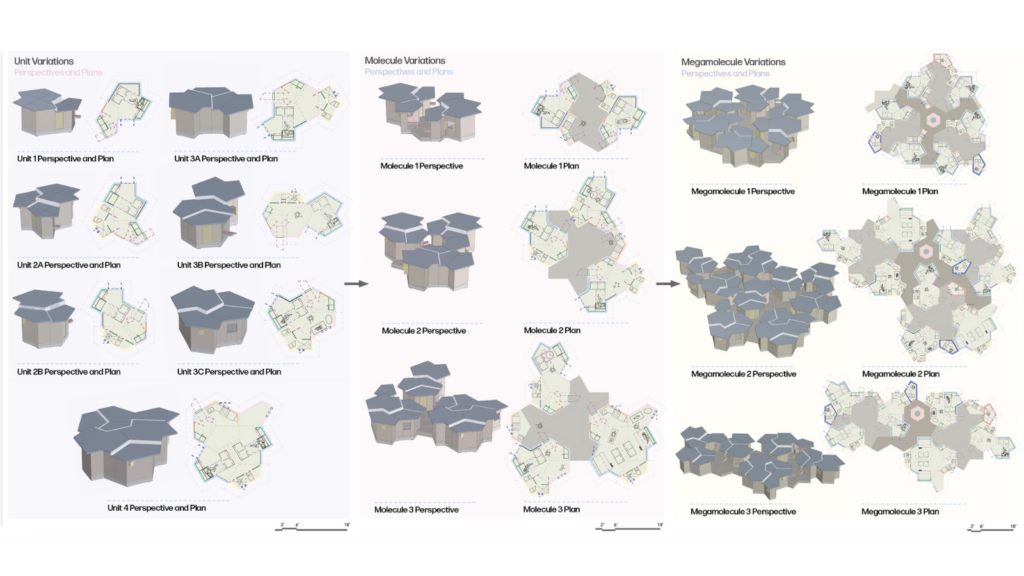
I developed flexible unit types, starting with a bedroom and desk tile, and expanding with a bathroom, kitchen, and customizable tiles, culminating in Unit 4 for families or roommates. These units accommodate single students, those with children, elderly family members, partners, or pets, grouped into smaller neighborhoods, or molecules, which then form larger mega molecules.
The design fits 162 beds on the parking structure site. Gaps between the mega molecules provide space for a playground, dog run, outdoor seating, and a community cafe and outdoor modular workspaces. Shading structures made from Einstein Tiles cast their silhouettes, reinforcing the idea of limitless potential.
Each mega molecule includes a security office, counseling office, and laundry room. In collaboration with local initiatives, the project integrates essential services for students’ rehabilitation and transition.
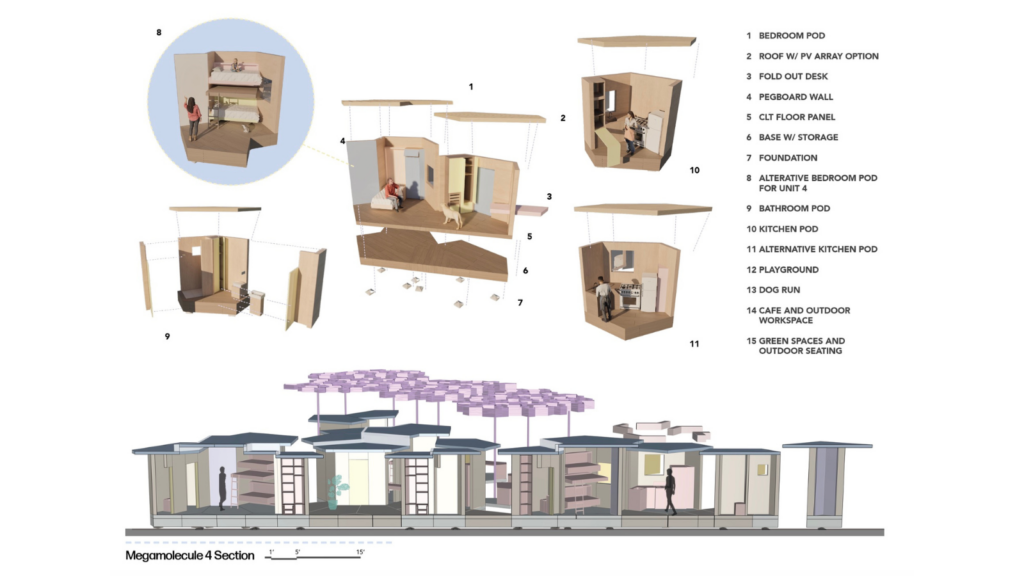
The outdoor recreational and green spaces promote relaxation and social interaction. Clear paths connect the site’s four main entrances to the living and communal areas. Elevated mega molecule units ensure privacy, with decks accessible via stairs and ADA-compliant ramps.
Ultimately, The Sky’s the Limit is more than just a housing project. It is a thoughtfully designed space that fosters a sense of belonging, offers critical support services, and inspires students to believe in their limitless potential. By transforming unused space into a sustainable, humane living environment, the project helps community college students not just survive but thrive.
