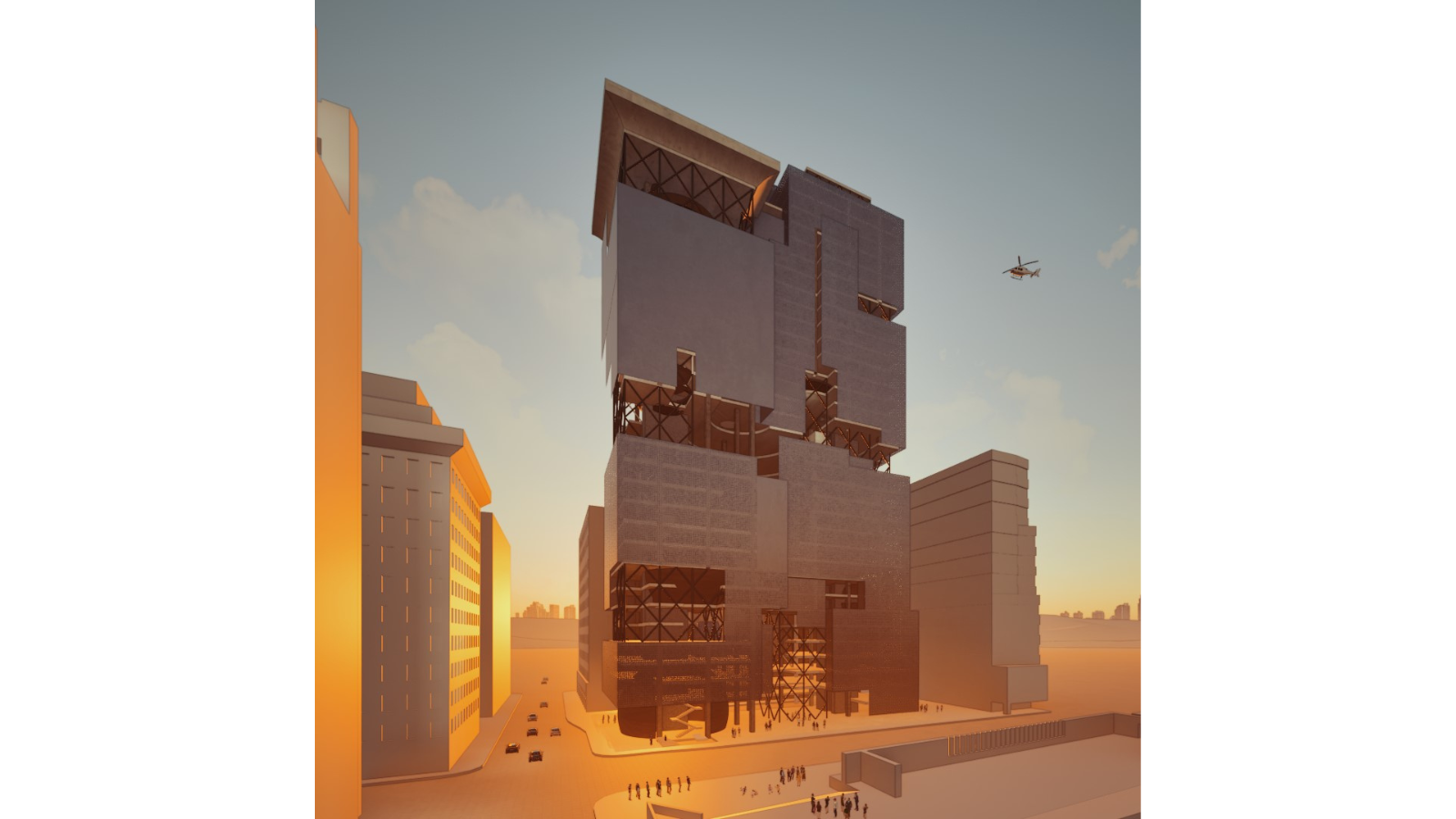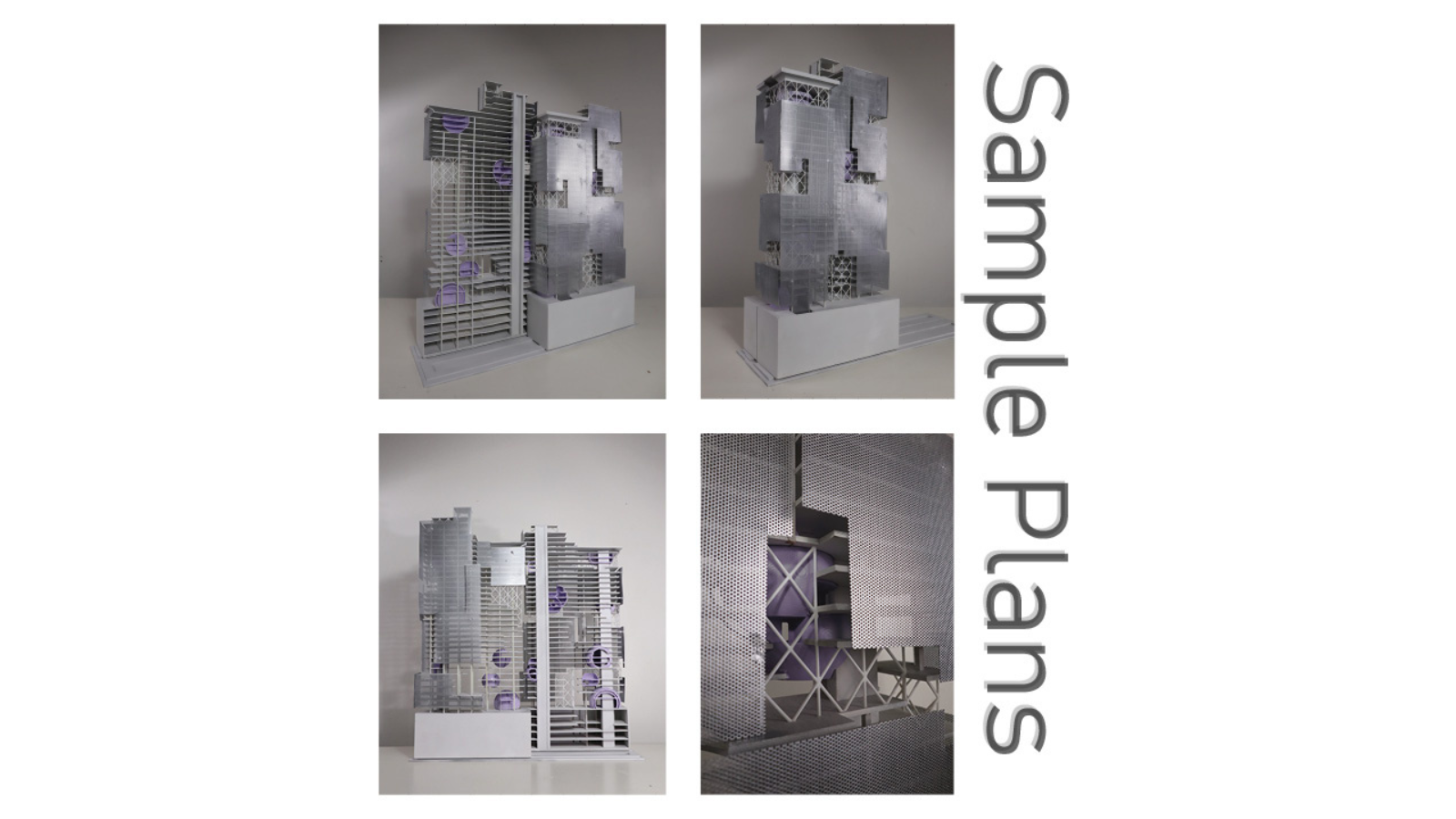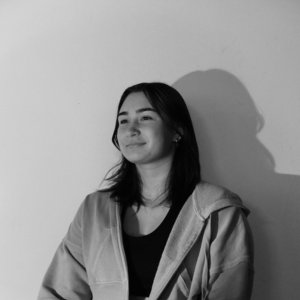
Naomi Hwi-Mei Brand
California Polytechnic State University, San Luis Obispo
Stephen Phillips
Located across from Pershing Square above the metro station in downtown Los Angeles, this Mixed-Use High-Rise explores the relationship between building geometries and social interaction within a dense urban context. The program consists of: market-rate and low-income housing, transitional family housing, two hotels (boutique and transient), public services (computer labs, libraries, career services), a homeless service center, retail, and a heliport (in preparation of the 2028 Olympics).
Nested Tension
For example, micro-housing units and the transient hotel share kitchens and common areas, creating a space for people to connect and interact; however, some spaces such as the spa are more secluded, serving hotel guests only. That being said, these spaces are not always so specifically programmed as a building will end up taking a life of its own over time based on ever changing needs and usage.
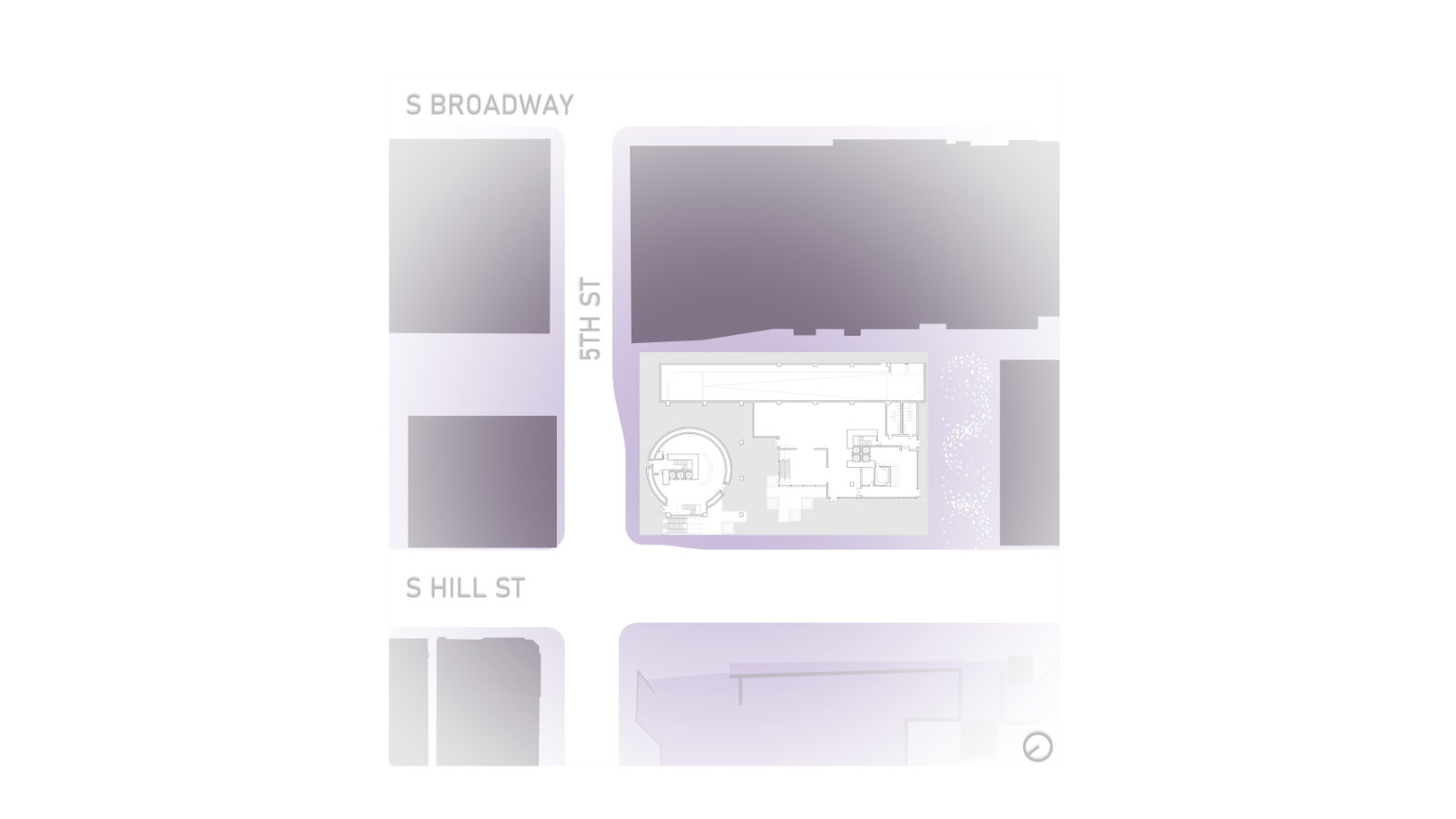
This spatial arrangement is a balance between allowing the building’s users to coexist while preserving safety and dignity. For instance, the homeless service center is somewhat separated, but wraps around the building, connecting to public spaces services. By blending these diverse functions into a single building, the design allows for future flexibility.
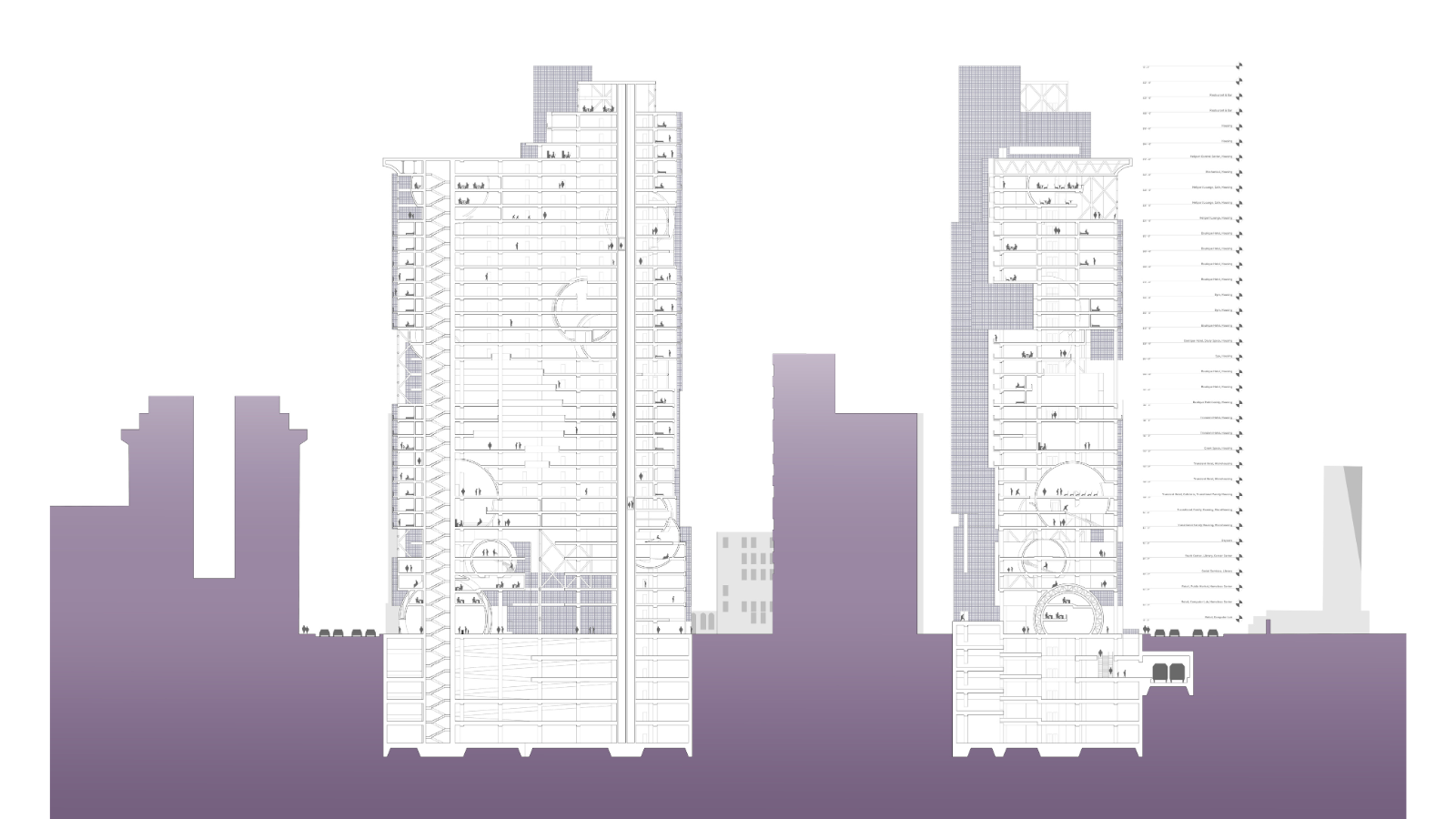
With guidance from a structural engineer, two main concrete cores were designed not only for structural support but also to serve as primary circulation routes and egress. A regular column grid, reinforced with steel beams and trusses stabilizes and strengthens the building while accommodating the building’s irregular geometries. A steel lattice, vertically in line with the columns, reinforces the edges of cantilevered open spaces throughout the building.
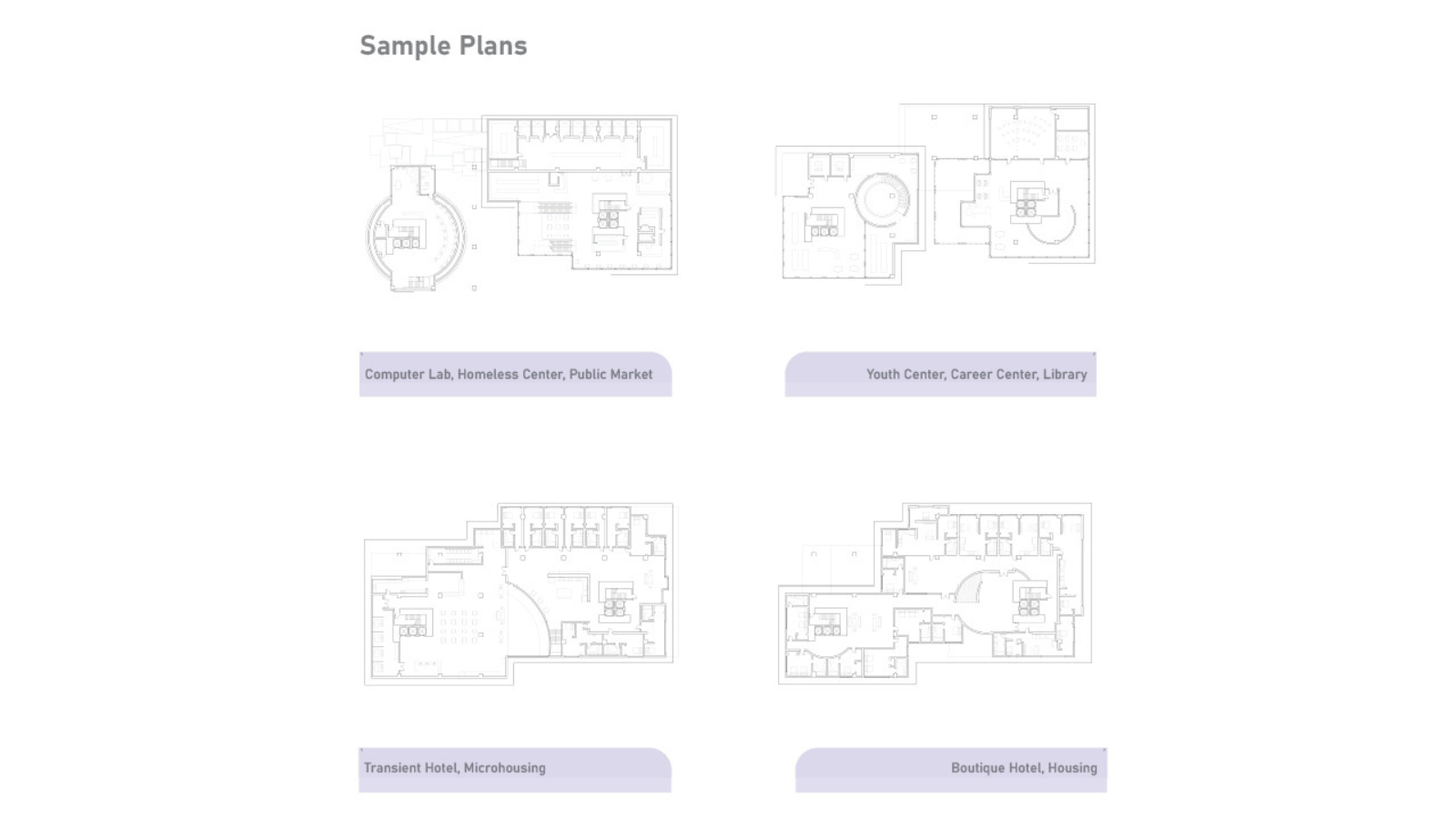
The perforated facade is distributed in such a way that allows for privacy in residential areas (especially with the close proximity of other high rises on two sides) and provides an open view of Pershing Square for more public spaces, such as the retail and service areas. The façade also maximizes natural light, therefore enhancing the building’s energy efficiency and users to the surrounding cityscape.
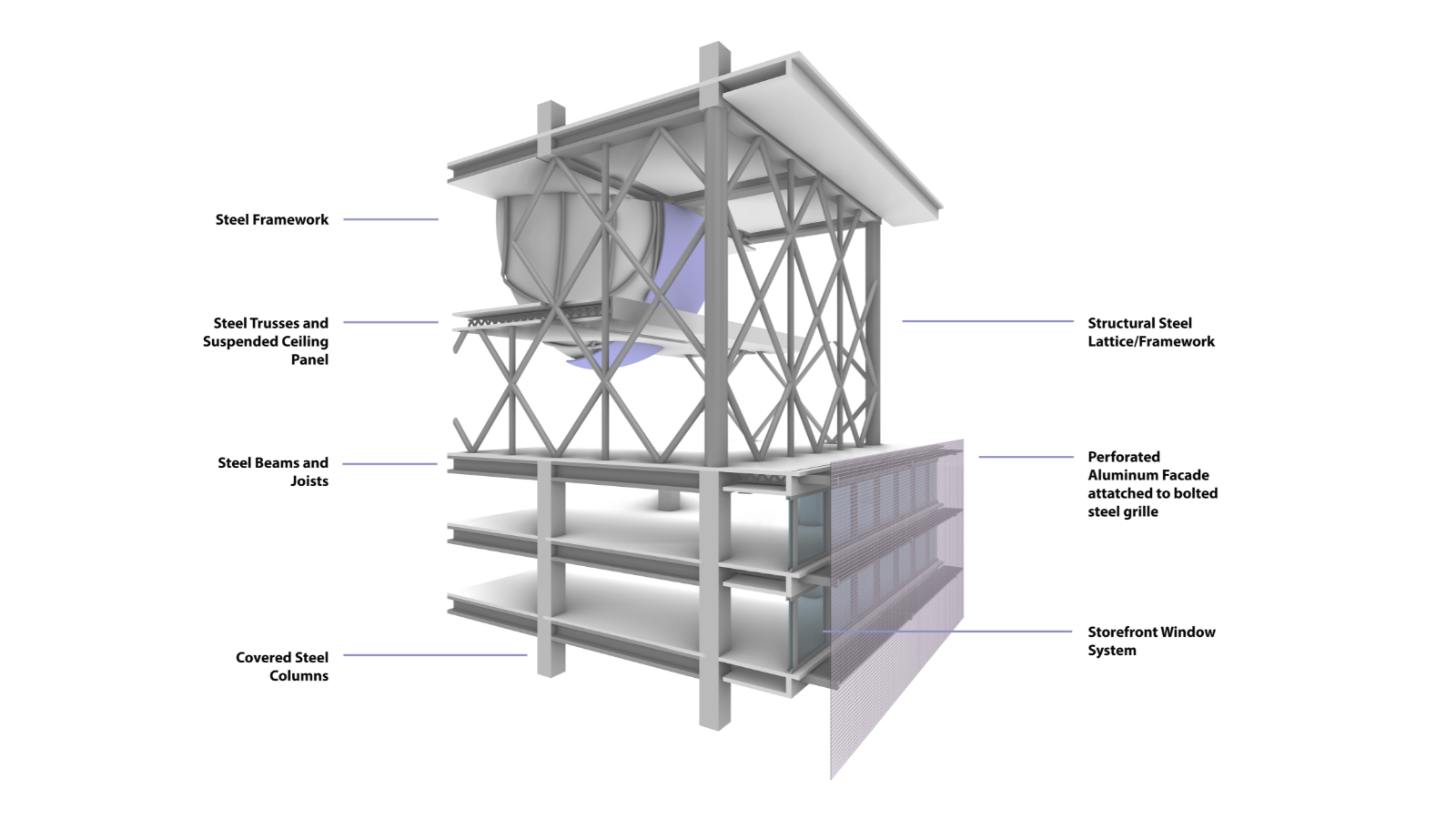
Security and safety were taken into deep consideration when designing such a diversely inhabited building. To address this, each vertical core serves a separate purpose: one is designated for public circulation, connecting the metro station, retail, hotels, and the helipad, while the other serves the residential areas and public services.
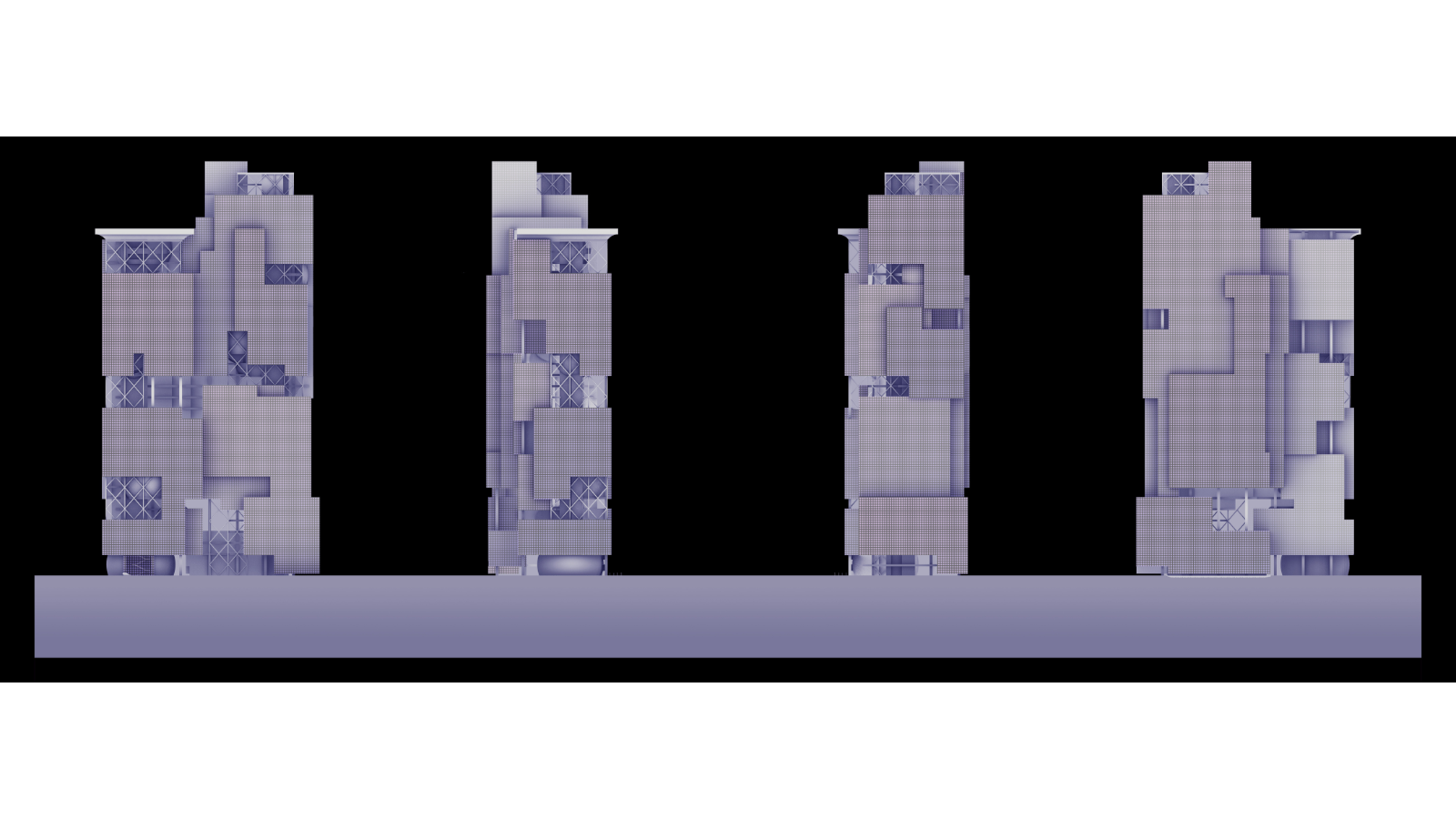
By separating public and private access, the building is safe and accessible for all its inhabitants and users. The lower floors, however, are more interconnected with the site as a multilevel open public space as a way of first engaging the community.
