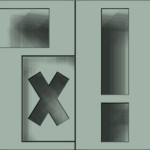
Kangyi Shen
University of California, Berkeley
Advisor / Instructor: Neyran Turan, Renee Chow
The thesis focuses on the post-war social housing in Beijing built in 1961 as one of the only two existing classic communist buildings in China and the initial prototype of the residential development in China from the 50s to 90s. Instead of demolishing, the thesis aims to reuse the physical prototype and build another layer in and out of the existing structure as a building stock. The design intervention to the original building facade and layout aims to achieve interior urbanism that creates more collective space and keeps a balance between public and privacy. And it is a reflection of the task of future architects who are going to face an overbuilt world. Instead of keeping demolishing and building, reusing existing structures can be a new strategy to thrive the profession and the world.
Collective Reuse
The thesis is a design research about adaptive reuse, which a layer of building stock outside the existing architecture is proposed as a new way of building in the future. And collectivity, which a transformation of interior collective space from a corridor to an urban fabric is applied to improve the experience of collectivity.
The site is called Fu Sui Jing Building, or the Socialist Building. It is one of the only two existing post-war collective residential mansions in China. Built in the heart of the western district old town in Beijing, it was the political representative and experiment of the Great Leap Revolution showing an example of people living together as a producing community.

Big collective dining hall on the podium was the spirit of this type of collective living that controlled the schedule and belongings of everyone on the same page. Tiny shareable kitchens, grocery store, barber shop, kindergarten were distributed on different floors that formed the whole building as a self served interior city.
However, the collective dining hall and other services were all abandoned after running for only a few months because of the end of the social revolution. The interior city stopped working and failed, in the past decade the residents left it because of the poor living condition.

The raising and failure of collective building is not a local case but a global problem. In the 1930s Narkomfin Building was developed based on the theories of OSA group in Moscow, in the 50s Pruitt Igoe was built in St. Louis in the US and Unite d’Habitation was designed by Le Corbusier and built in France and Germany, in the 60s 530 dwellings were built in the city of grand park in Bordeaux in France, which was well known to most after being renovated by Vassal & Lacaton, in the 70s Pruitt Igoe was demolished and Robin Hood Gardens was realized in London by Alison and Peter Smithson as the representative of CIAM and anti-CIAM, in 2017 it wad demolished and both 530 Dwellings and Narkomfin Building were reborn in two different approaches.

The failure of Pruitt Igoe was argued due to its lack of maintenance, racial segregation and poor community. The failure of Robin Hood Gardens was explained because the street in the sky brought crime and danger to the residents. But the deepest reason for both the failure is because they are demolished.
Narkomfin is restored in quite good condition as a new apartment without trace of its intentional value. 530 Dwellings focus on the individuality of the residents. Collectivity is whipped out. From the process of residential building development in China we see the same tendency. As Jan Gehl wrote in <Life between buildings Using Public Space>, we are forming the ‘nothing happens’ space around our homes.

So what can be the new collectivity? The street where people encounter, approach and gather. Introducing the urban fabric to the interior is going to create another collectivity that would work.
So here comes the design proposal, the linear collective corridor will be replaced by an interior urban fabric and all units will be redefined as residential blocks.
The existing architecture will be kept. Vernacular building stock outside the elevation will create a 3D facade that redefine the existing facade to a boundary between public, collective and private spaces. The new elevation will be a city view of layers of materiality, activity, collectivity and individuality.

Four levels of collective living are tested on the plan and each of them forms their own group to keep their privacy and security.
The 1st is a group of 8 bedrooms with two collective living room, two collective kitchen and one dining room. Here the collective space is linear like streets surrounding the units. Among the streets there are notions like a library. When you open your door you won’t expect an empty corridor anymore, instead your beloved neighbor could be laying and reading by a corner.

The 2nd is a group of up to 9 bedrooms with two kitchens. Here it is flexible to transform between private units and collective spaces in both area and dimension. The boundary of occupation is free and organic. The 3rd are three groups having collective space surrounding them. During daytime they share everything collective based on individual’s will and at night it is operable to lock some doors to form their own private space. The collective spaces are alleys and the walls are like urban facades by the sides of the streets.

The last is a circle of five groups of ten bedrooms sharing both private space and collective space. The interior facade is used to define their groups and collective space can be used as playground, study room, dining, etc.

The thesis developed a new way dealing with adaptive reuse as building stock and a new collectivity as interior urbanism.
