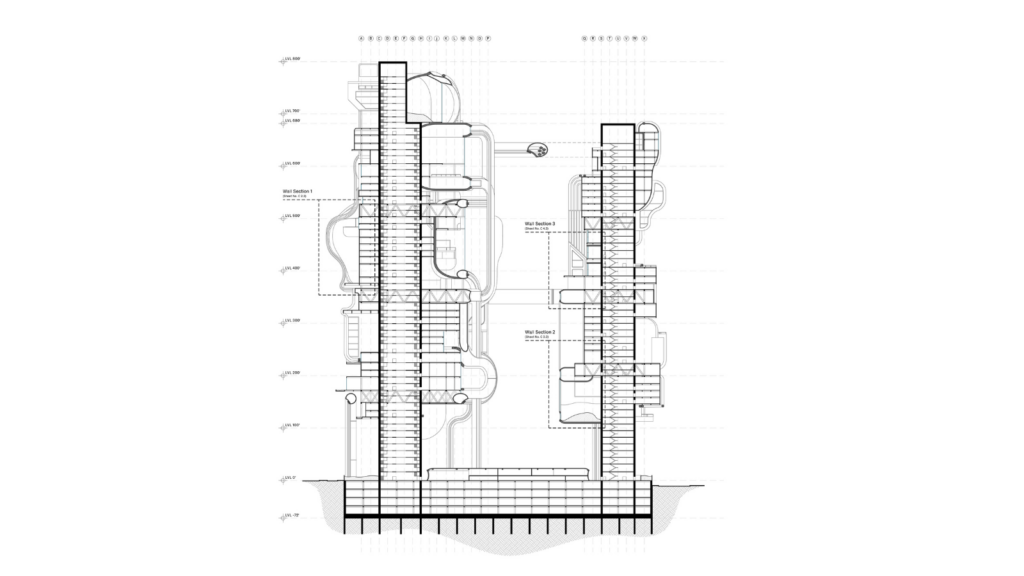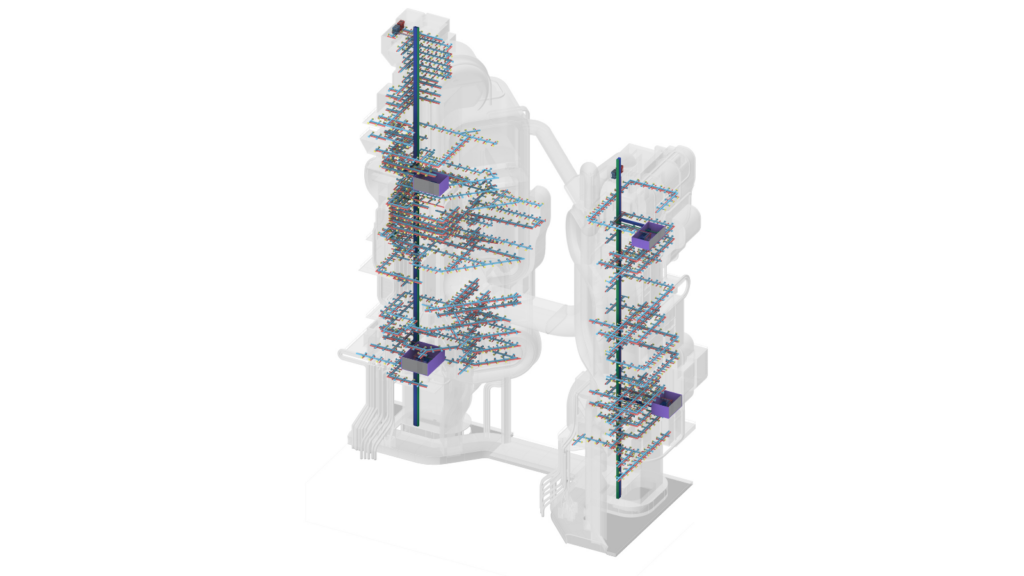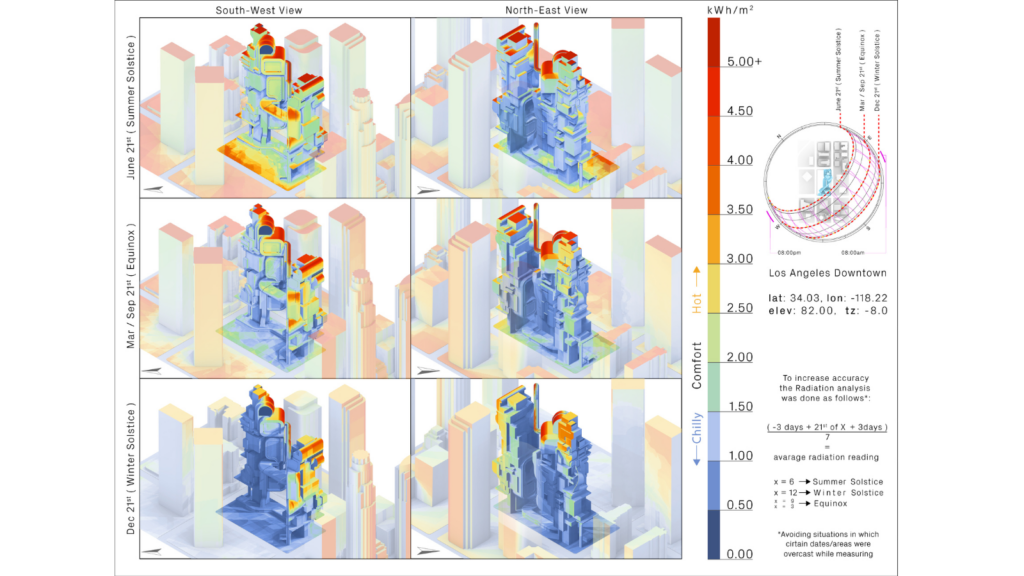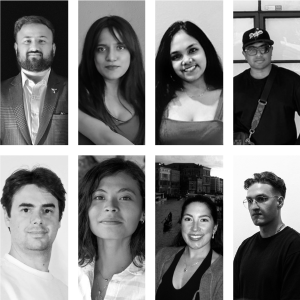
Kelly Dix Van, Vandana Taluru, Rakshith Raghu, Constanza Godoy, Trey Marshall, Mudita Pise, Roy Tamir, Pratit Vyas
Southern California Institute of Architecture
Advisor/Instructor: Herwig Baumgartner, Zach Burns, Matthew Melnyk, Sophie Pennetier, Jamey Lyzun
The project Intertwined, takes the Wells Fargo Twin Towers, located on Bunker Hill in DTLA as the case study to re-envision the 2050 high-rise building typology. Since the pandemic, a lot of office buildings have been vacated. At the same time, Los Angeles finds itself amidst drought and a housing crisis, there is not enough infrastructure for the growing population of the city. Therefore, the focus of the design was to integrate a wastewater treatment plant with ‘stacked’ single-family and multi-family homes. The towers were then developed by distributing the program in an ‘uneven’ manner, intertwining it with the water and energy mechanical systems. During the design development course, adjustments were made to the architectural design. The goal was to develop a cohesive understanding of a building’s complex structural, mechanical, and environmental systems. As a team of 8 members, we documented the systems comprehensively through drawings, renderings, and animations. Collaboration and communication were essential in generating all the content accurately and with a high level of detail. Working in a larger than normal group during a master’s course required careful task delegation, continuous dialogue, and the use of digital tools for coordination.
Intertwined
We find ourselves at a critical moment when architecture and urban planning must address the challenges imposed by the Anthropocene on the natural world. How do we create the paradigm shift necessary to implement sustainable solutions for cities that have paved over—and, until recently, largely ignored—their life-giving ecosystems? A pressing example is Los Angeles, a metropolis shaped by rapid development and infrastructure expansion, often at the expense of its natural water sources. The challenge now is to reconcile this history with the urgent need for sustainable urban growth.
Our case study were the Wells Fargo Twin Towers, located on Bunker Hill in Downtown Los Angeles at the intersection of Grand Avenue and 3rd Street. These two towers, defined by their trapezoidal floor plans, have remained largely occupied by financial institutions. However, the pandemic led to widespread office vacancies, leaving many spaces underutilized. At the same time, Los Angeles is facing a severe housing crisis, as the demand for real estate far outpaces the available supply.
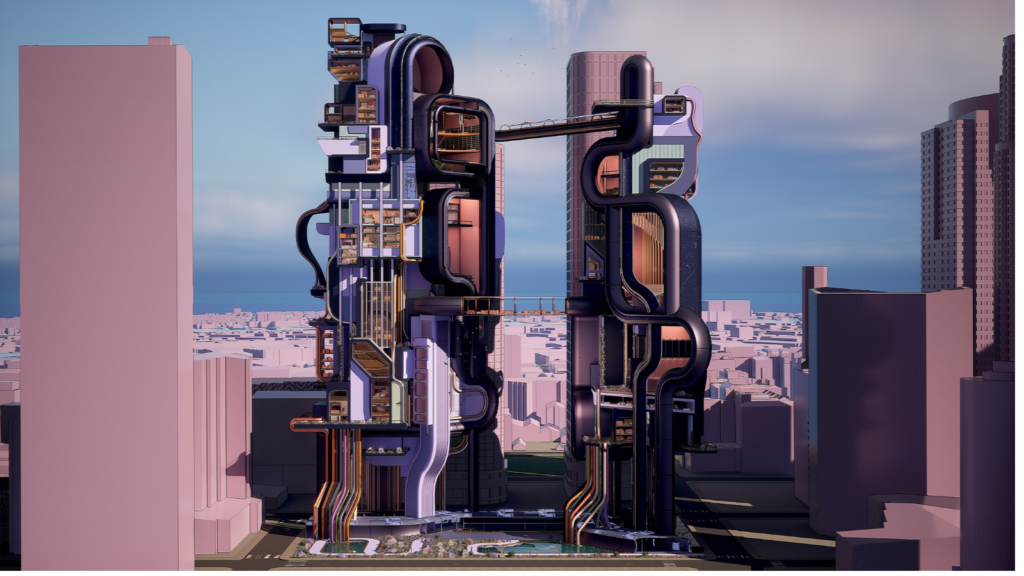
For our project, Intertwined, we reimagined how high-rise architecture might evolve by 2050. Our vision was to create a skyscraper where distinct neighborhoods could be preserved along the tower’s height, offering a dynamic mix of single-family and multi-family units. The design also tackled Southern California’s water crisis by incorporating innovative mechanical systems that seamlessly integrate sustainability with everyday living.
A key feature of the design was the fusion of residential spaces with an advanced wastewater treatment system, addressing the region’s water scarcity. Programs were distributed unevenly throughout the tower, creating a layered relationship between infrastructure and living spaces. This approach demonstrates how water and energy systems can actively shape architecture, transforming mechanical elements into defining aspects of the building’s identity.
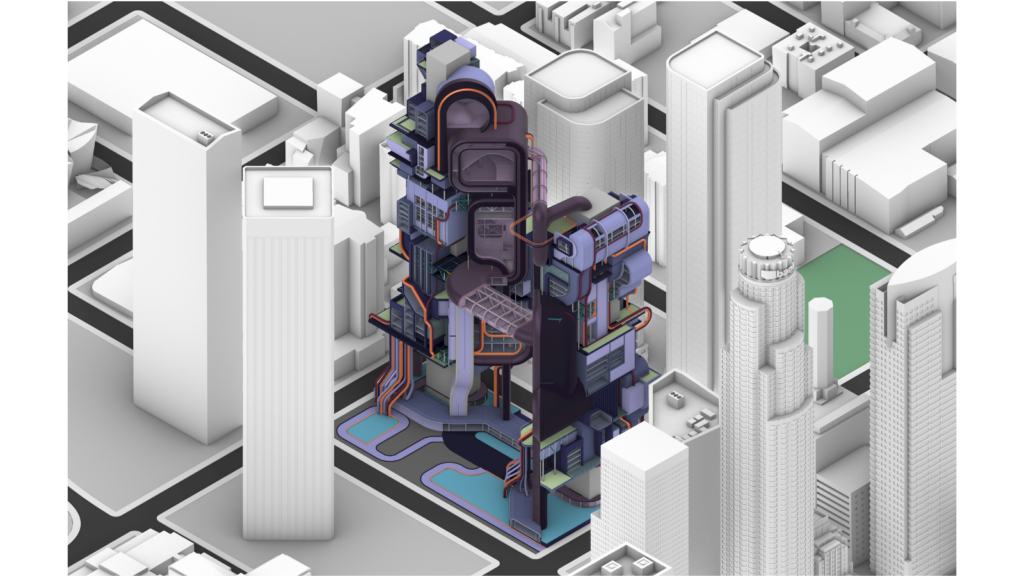
The structural development of the project was critical to achieving this vision. Rather than following a uniform layout, the towers’ structure was designed to adapt to varying loads, functions, and environmental conditions across floors. Modular structural elements allowed residential units to shift and vary in size, reflecting the organic diversity of urban neighborhoods. These modules were anchored to a central load-bearing core, which provided long-term stability while also housing the mechanical systems.
Balancing structural efficiency with architectural expression was a key challenge. Conventional high-rise designs rely on rigid grids, but our vision required a flexible framework to support the uneven distribution of homes and infrastructure. This led us to adopt a hybrid structural system, combining steel framing for adaptability, steel truss transfer floors for load transferring, and concrete cores for stability. The asymmetrical layout required detailed structural analysis to ensure the tower could withstand varying loads.
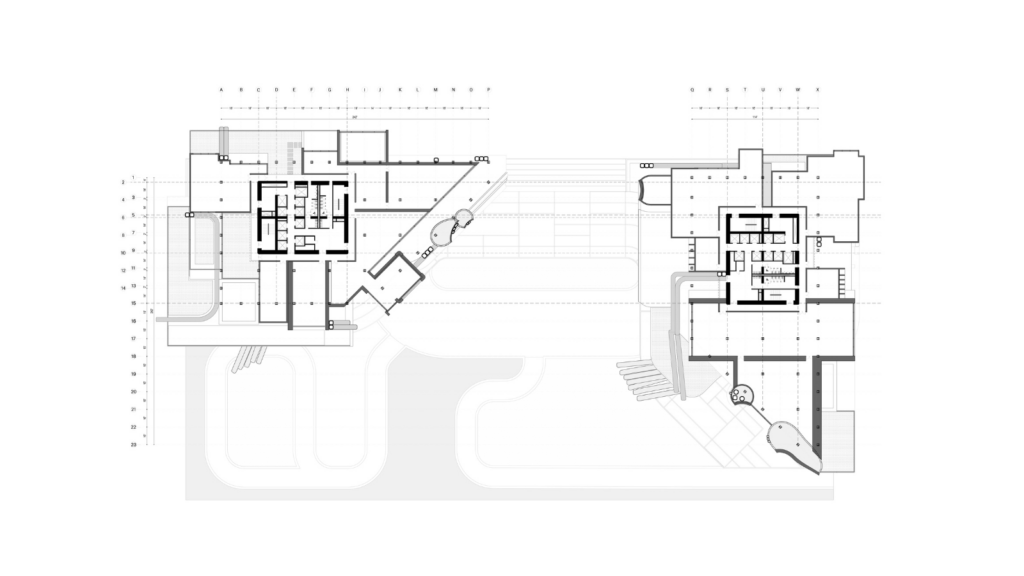
Collaboration among our eight-member team was essential but also presented unique challenges. Each member brought specialized expertise—ranging from structural analysis to environmental systems—and we consulted with faculty advisors, including structural, environmental, and mechanical engineers, to refine the design at each stage. Early on, we identified individual strengths and assigned roles accordingly, designating leads for structural systems, mechanical systems, 3D modeling, and animation.
However, teamwork went beyond task delegation. Maintaining cohesion across the building’s structural, mechanical, and environmental systems required constant communication. Weekly meetings were essential for aligning design choices, integrating feedback, and ensuring that ideas from all team members were represented. Conflicting priorities arose, requiring compromise, brainstorming sessions, and, at times, revisiting earlier design decisions to ensure the integrity of the concept.
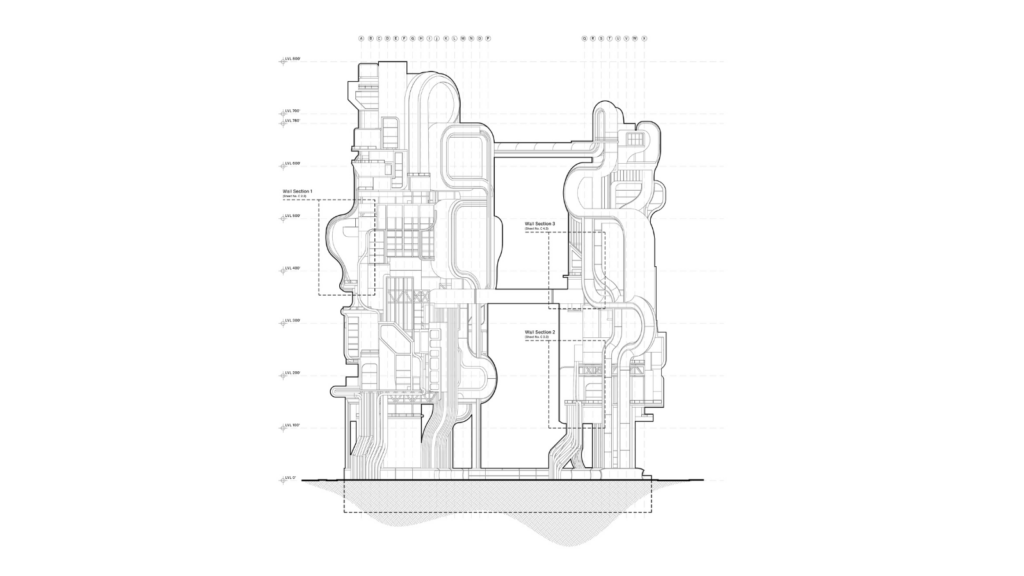
We also relied heavily on digital tools to facilitate collaboration. Shared platforms allowed us to manage 3D models, exchange drawings, and track progress in real-time, even when team members worked on different schedules. While these tools helped reduce misunderstandings, they also required clear communication protocols. We adopted a system of frequent check-ins and open feedback, keeping everyone accountable while encouraging creative input from each participant.
Documenting the project comprehensively added another layer of complexity. We produced detailed drawings, renderings, and animations to capture the intricate relationships between the structural, mechanical, and environmental systems. Each piece required contributions from multiple team members, ensuring the accuracy and coherence of the final design. Collaboration, in the end, was not just about dividing the workload but about weaving individual efforts into a seamless and unified narrative.
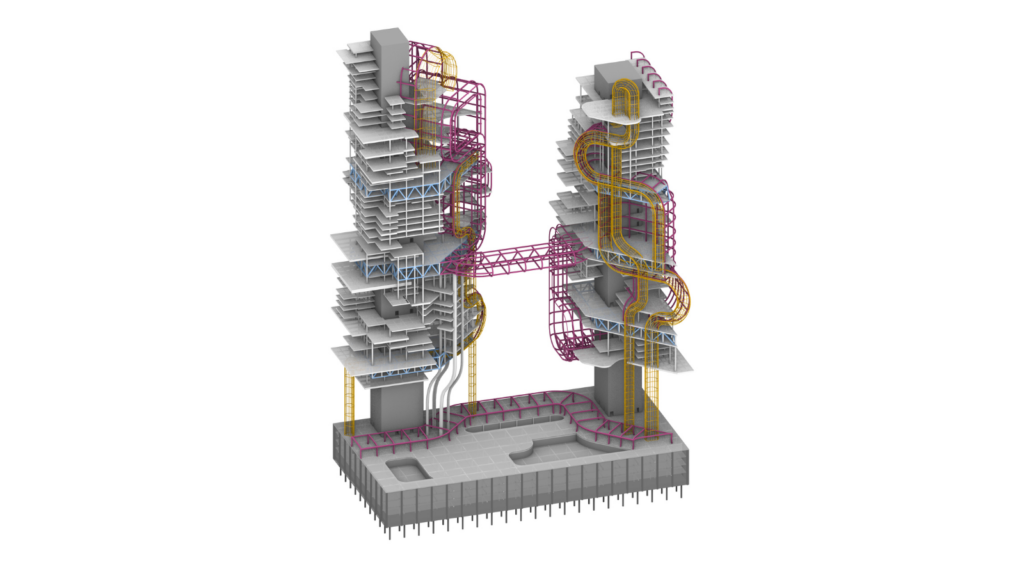
Ultimately, Intertwined offers a vision for the future of urban living—an environment where sustainability and individuality coexist within a single architectural framework. It reimagines the high-rise not as a collection of isolated spaces but as a vertical community, where diverse neighborhoods and critical infrastructure are intertwined, creating a building responsive to both social and environmental needs.
Lorem ipsum dolor sit amet, consectetur adipiscing elit. Ut elit tellus, luctus nec ullamcorper mattis, pulvinar dapibus leo.
