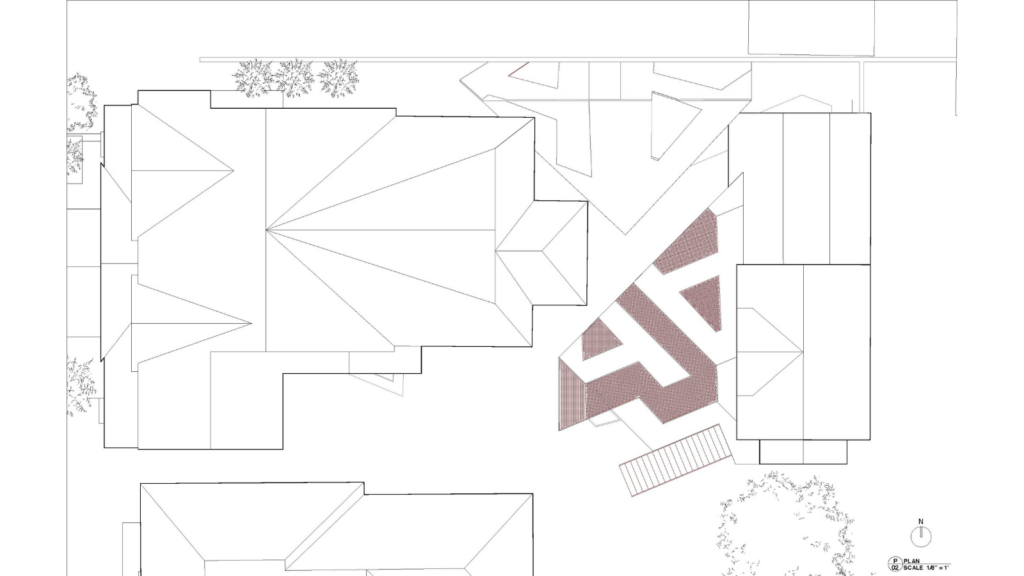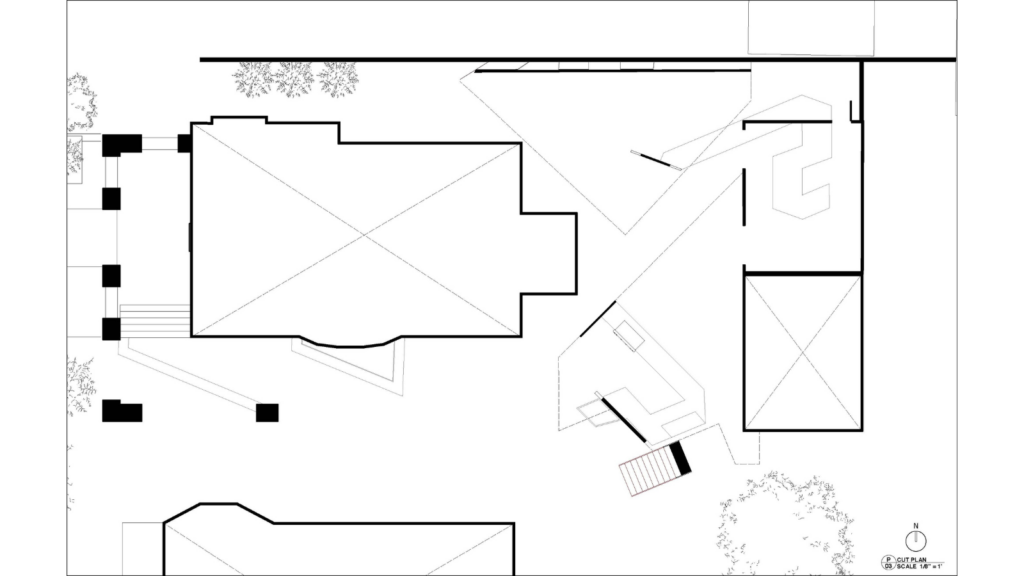
Neil Eiklor
Woodbury University - School of Interior Design
Professor: Heather Flood
The Alexandria House is not just a single residence but a larger compound consisting of multiple buildings with many shared outdoor spaces. It serves as a shelter for unhoused women and children, primarily as a refuge for those fleeing trauma. Beyond these formal functions, it also acts as an informal marketplace. The Alexandria house hosts a swap meet that provides opportunities for local residents and neighbors to Buy, sell, and support one another.
My goal for this assignment was to investigate the marketplace services offered by the Alexandria House, paying attention to both the formal programs as a refuge. And the informal community-driven activities that take place. This means considering how the physical spaces created can reflect and support the needs of both the residents and the surrounding public.
UNIGRID Extention
The Alexandria House is not just a single residence but a larger compound consisting of multiple buildings with many shared outdoor spaces. It serves as a shelter for unhoused women and children, primarily as a refuge for those fleeing trauma. Beyond these formal functions, it also acts as an informal marketplace.
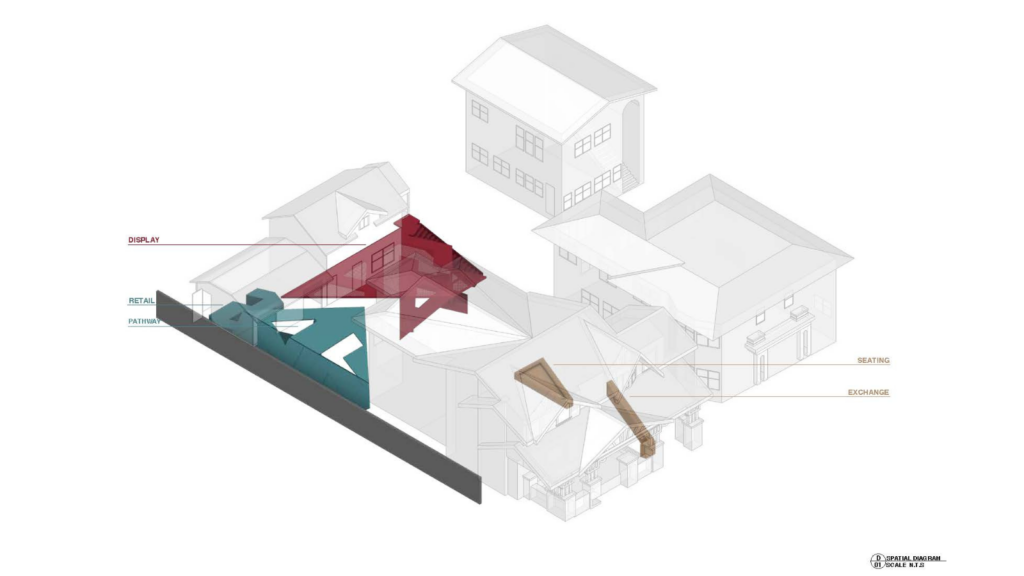
I wanted to create as much built-in Accommodation as possible for this project. Since the swap meet occurs monthly, having built-in structures would save time and effort for vendors and staff who otherwise might have to set up temporary tables and displays. This setup would ensure durability and easy access for each event.
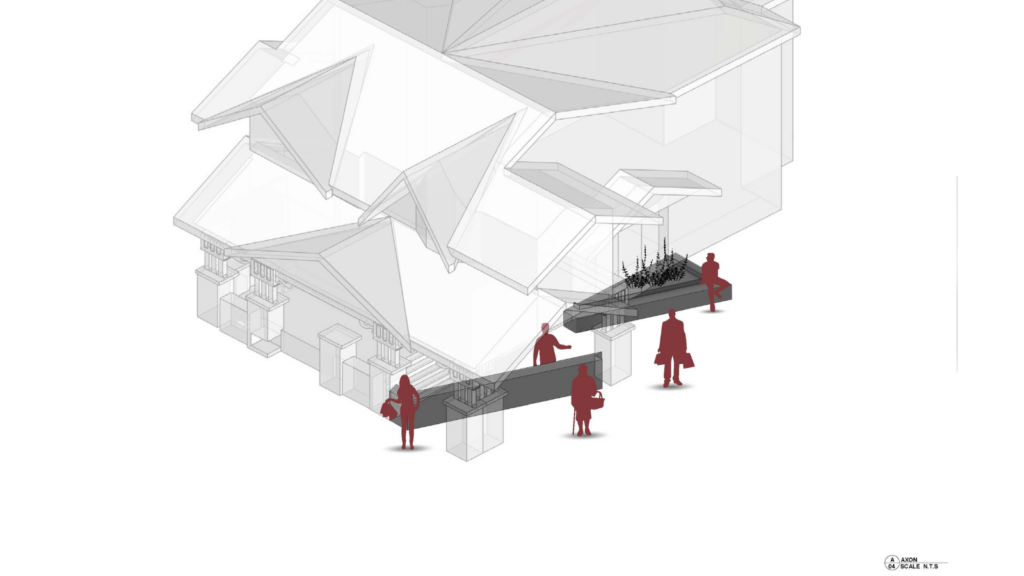
Another advantage to the Built-in countertops and platforms is that they provide a clean, stable surface for vendors to display their products in a more organized manner. This would enhance visibility for shoppers, making it easier to showcase items, such as crafts, clothes, and household goods, which in turn would attract more buyers. This addition would enrich the Alexandria House by blending practicality, community, and wellness into its physical space. By utilizing Figural Amplification through the “A” design, the countertops serve as a unifying element that merges symbolism with practical, spatial justice-focused design, benefiting both the community and the organization’s mission.
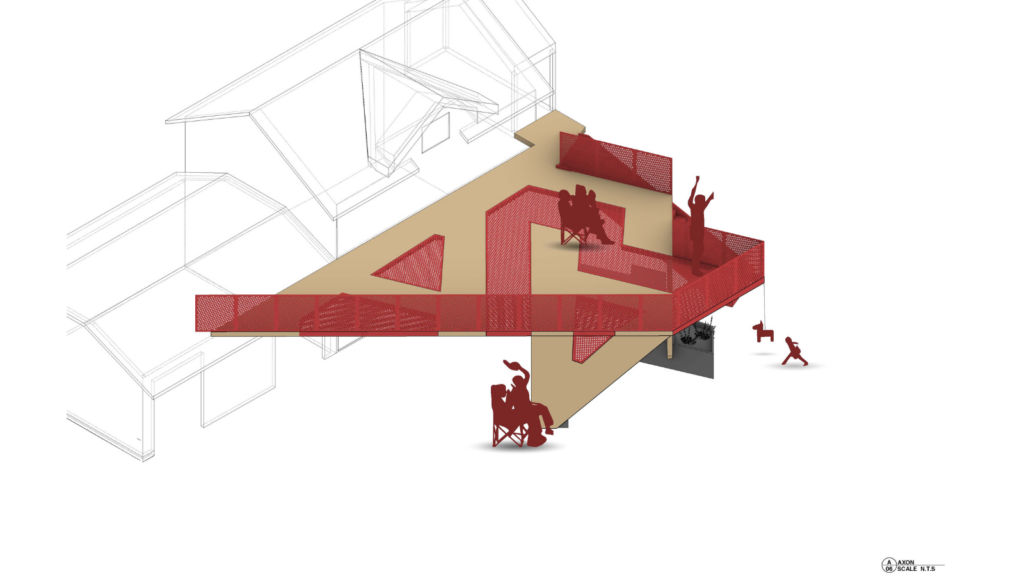
It was my intent to create these outdoor spaces to be used for group activities, social events, or community gatherings, strengthening bonds between residents and creating a sense of community. The balcony and patio could host small events, workshops, or even parts of the monthly swap meet, enhancing engagement among neighbors and residents.
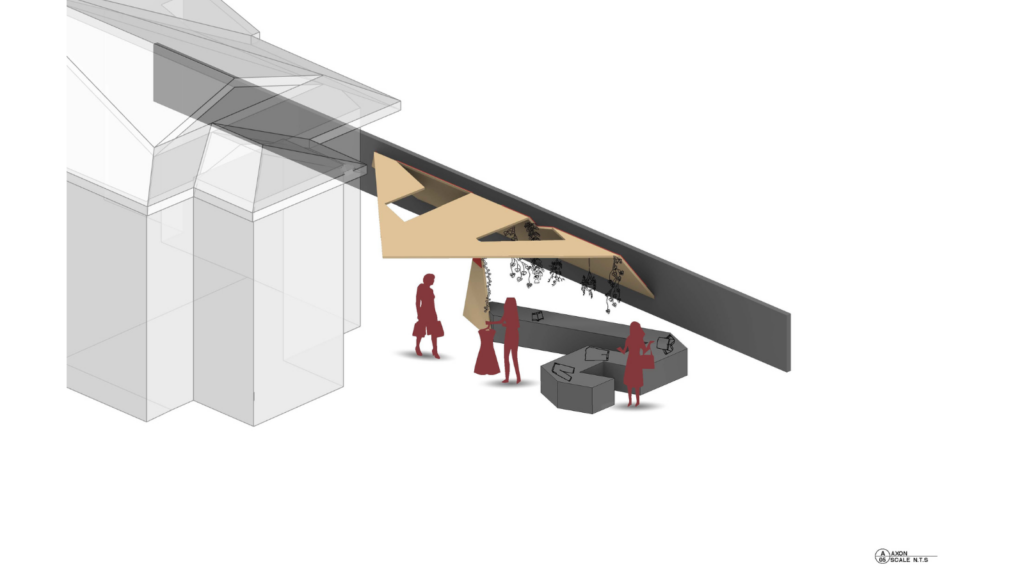
The balcony and covered patio also create additional outdoor living areas, offering residents more room to relax, socialize, or enjoy fresh air in a safe, private environment. This can be especially valuable for residents who may be dealing with trauma and need peaceful private spaces for contemplation or healing. Wellness activities like yoga, meditation, gardening, or exercise could also be conducted in these outdoor spaces. The covered patio would also provide a shaded and protected space from weather elements, allowing residents to enjoy the built-in barbeque, benches, planter, and other outdoor activities year-round. This also extends the utility of the space, as it can be used during rain or intense sun without the risk of weather disruptions. Along with the balcony, I also designed several built-in garden planters and benches, giving residents a therapeutic outlet to create their own individual gardens. These built-in features would enhance efficiency, presentation, and the overall atmosphere of the monthly event, aligning with Alexandria House’s goal of community empowerment.
