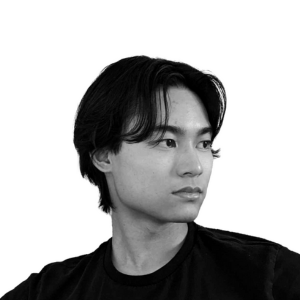
Isaiah Lee
California Polytechnic State University, San Luis Obispo
Stephen Phillips
Located in Downtown LA, FISSURE / ASCEND tackles both public and private realms, providing not only numerous housing options, but various public and semi-public spaces intended to engage residents, visitors, and consumers alike. With a tower-like formal structure, programs are roughly divided into 6 blocks, the form of which is derived from a series of geometric exercises designed to generate unexpected spaces, which are ultimately extracted and intentionally designed with corresponding program in mind. The program itself is roughly organized by their degree of accessibility and publicity: public spaces such as restaurants, lobbies, and urgent care reception are located at the lower levels, while private spaces such as transient housing and permanent residences are placed higher up.
Fissure / Ascend
Located in Downtown LA, FISSURE / ASCEND tackles both public and private realms, providing not only numerous housing options, but various public and semi-public spaces intended to engage residents, visitors, and consumers alike. With a tower-like formal structure, programs are roughly divided into 6 blocks and organized by their degree of accessibility and publicity: public spaces such as restaurants, lobbies, and urgent care reception are located at the lower levels, while private spaces such as transient housing and permanent residences are placed higher up.
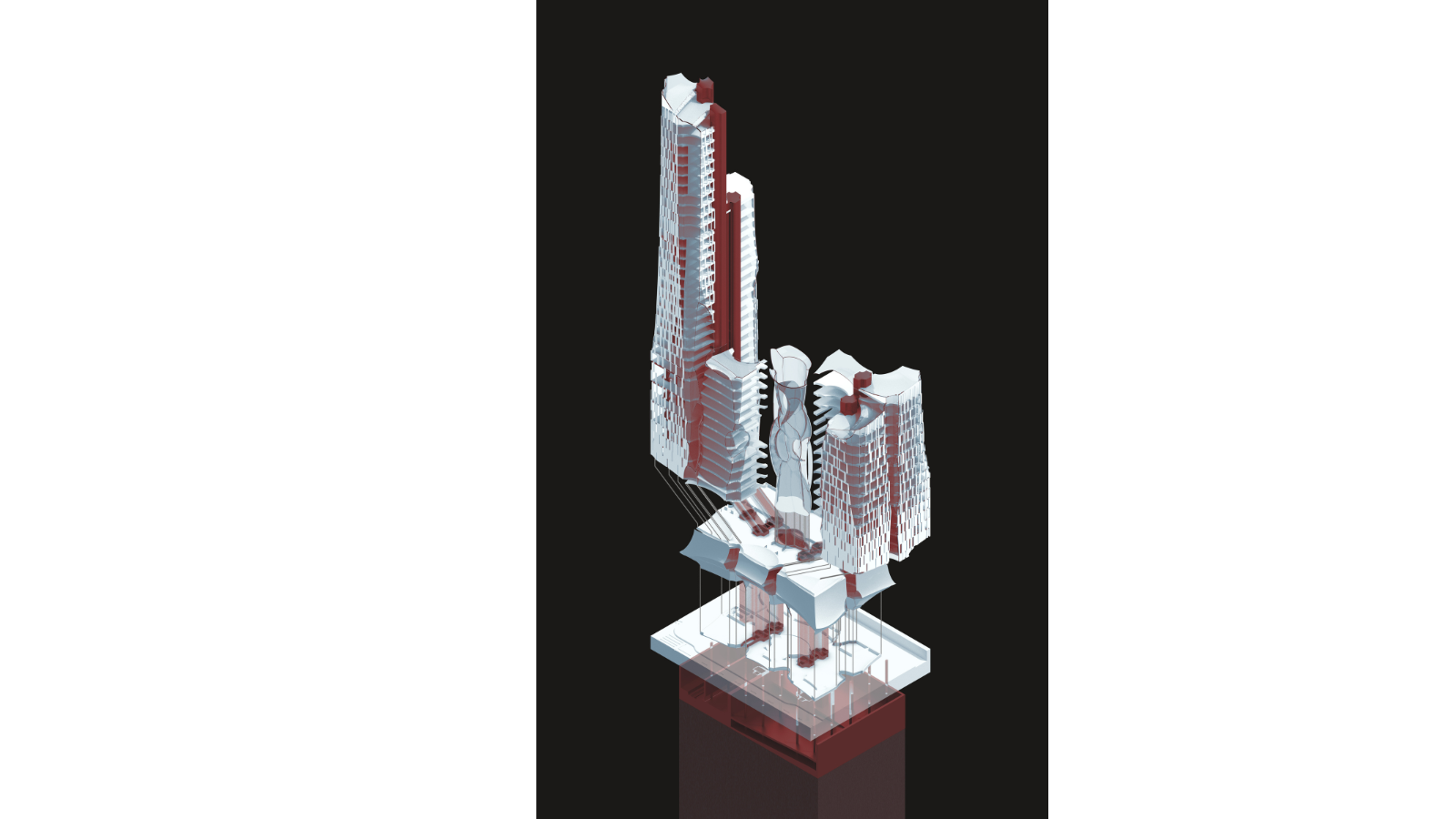
Despite this general gradation from public to private, the geometric subtractions and negatives spaces created by the building’s curvilinear design language can connect, separate, and juxtapose the various programs within; a more public retail space finds itself adjacent to hotel rooms with an outdoor balcony to separate them, while the library that encapsulates the central atrium acts as both as a functional space and transient center of movement between programs.
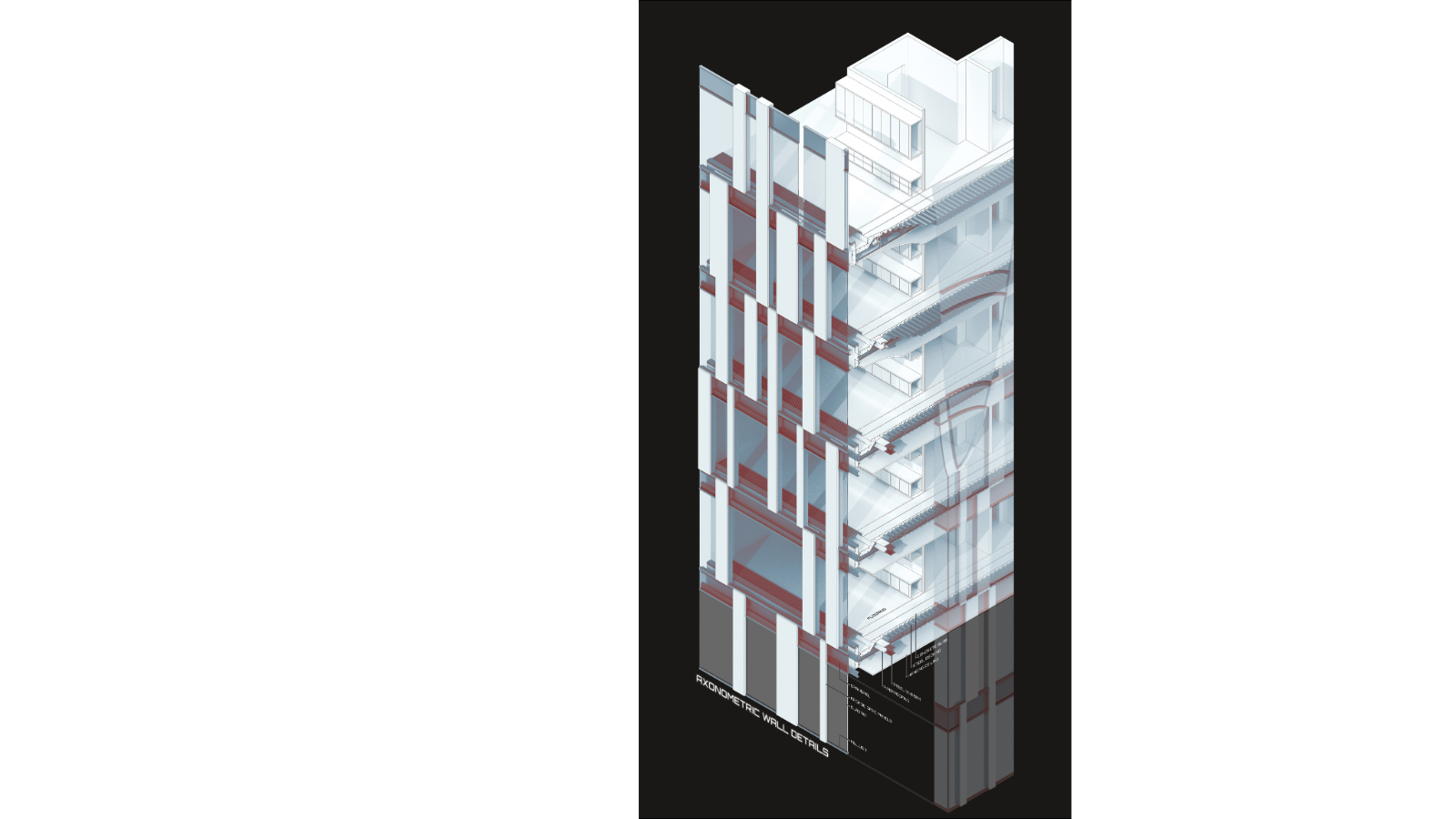
The form of the building was developed through a series of intentional geometric exercises. Primary solids—cubes, spheres, and prisms—are combined, subtracted, stretched, and distorted to form a larger conglomeration of altered forms, in which potentially useful or socially productive spaces are extracted and recreated for the final building.
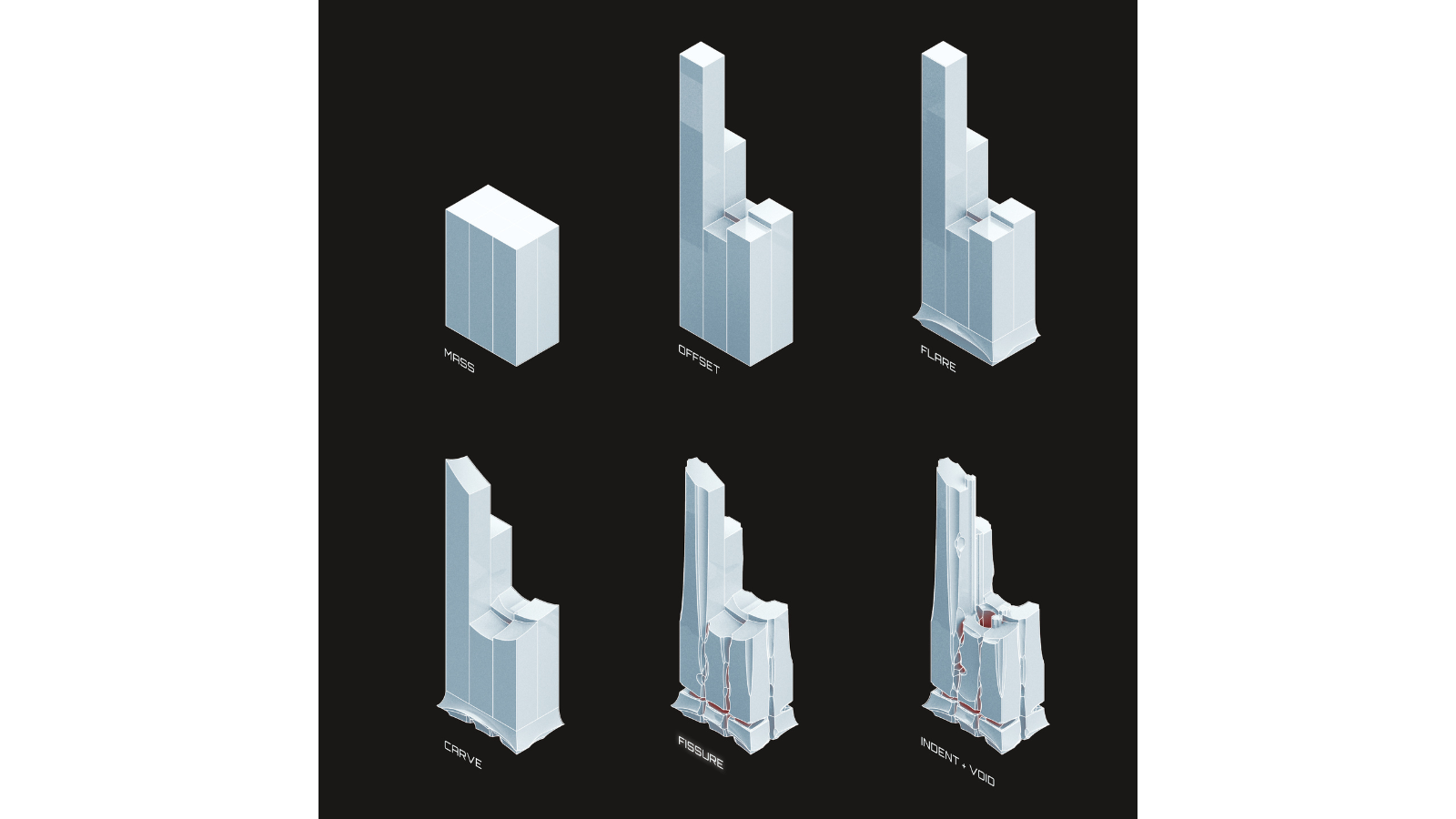
Due to the high-rise typology of FISSURE / ASCEND, accessibility is tied heavily to vertical travel; core placement, elevator access, and experiential circulation were carefully considered to optimize ease of access, but also to maximize the user experience when moving through spaces. Two large central cores serve as access points to all of the building’s programs, with certain elevators limited to hotel and residential access.
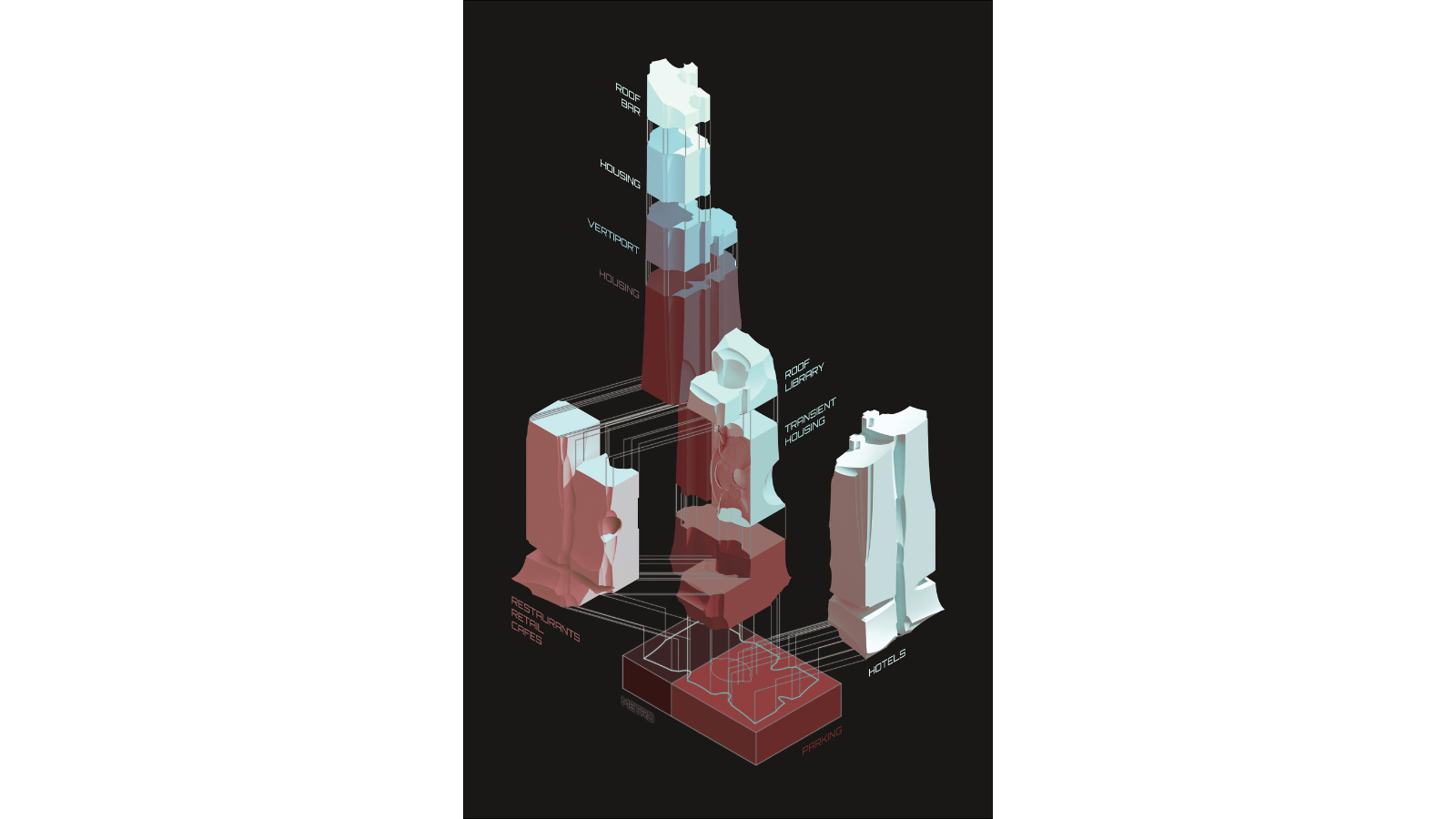
Entry and exit points from the central elevators are deliberately oriented towards exterior windows to provide visitors and inhabitants with a view of the city upon walking out; the height difference between the blocks further reveals certain elevator shafts, allowing even greater views to be seen.
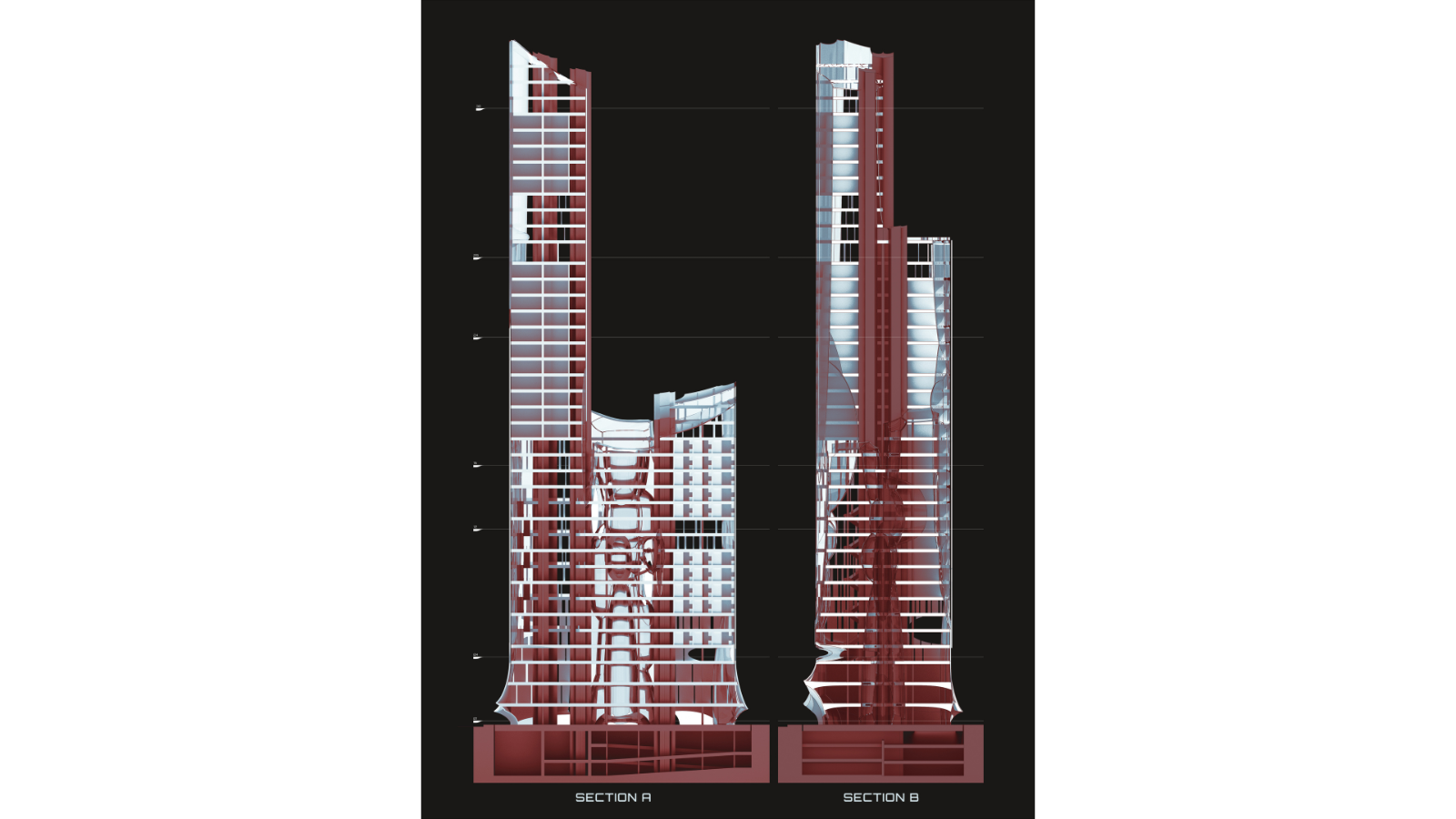
Similarly, the high-rise typology also demands a rigorous structural system to support both its near 700-feet height and extensive façade detailing. The two central cores that serve as elevator shafts double as significant lateral support: each shaft features two to three-foot thick concrete walls, which are aided by 2×2’ thick concrete columns placed along a 20 to 25-foot grid.
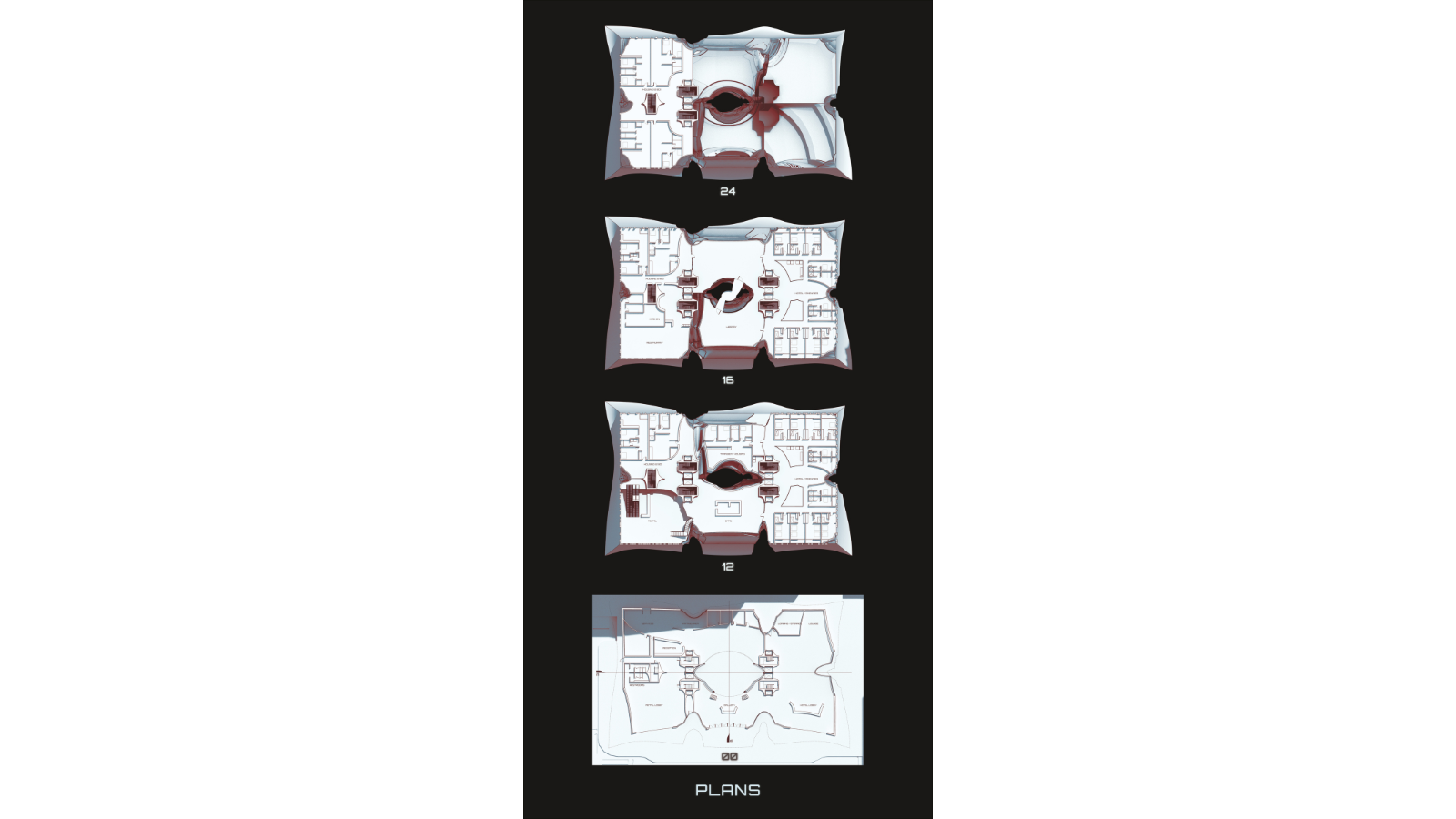
Floor plates consist of a concrete slab with steel decking, which is reinforced by steel beams that span the 20 to 25-foot grid. Façade details are installed via a curtain wall system, using a mix of glass fiber reinforced concrete panels and glazing which form a gradated effect, which provides increased sunlight penetration the higher the elevation.
