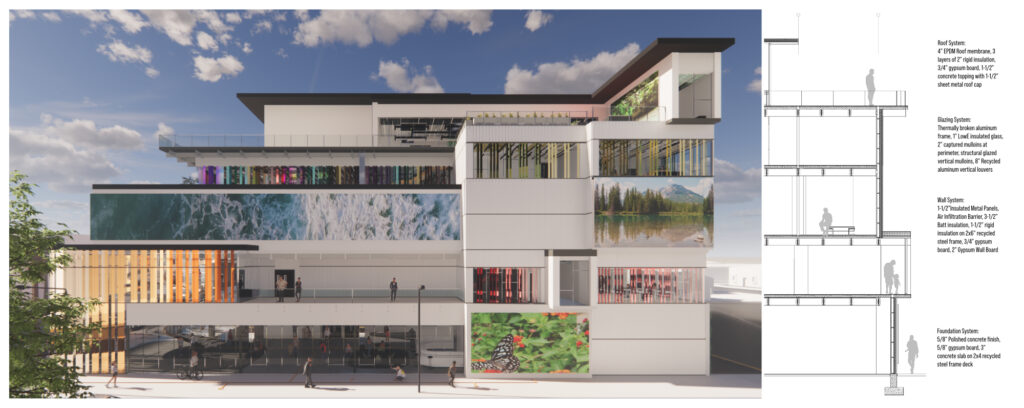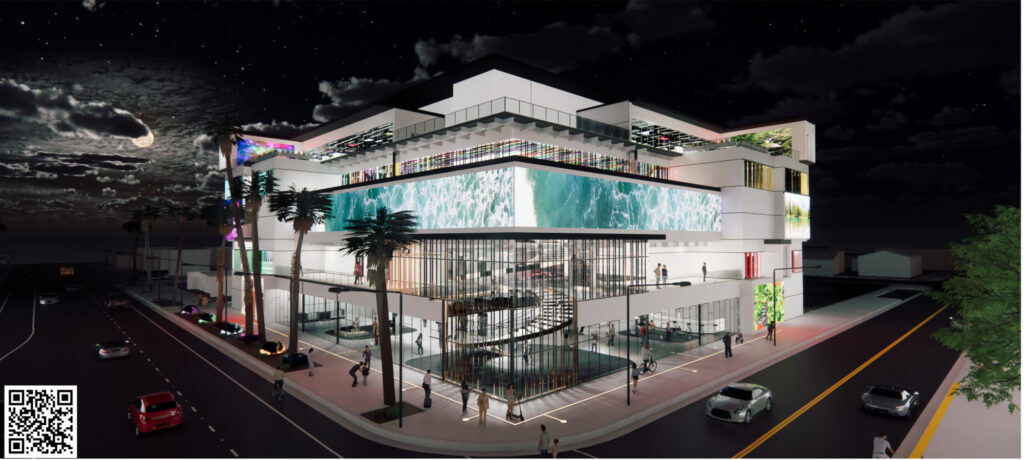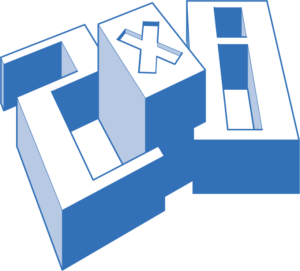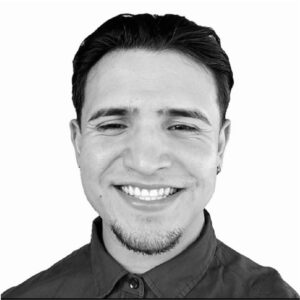
Aaron J. Gamez
California Baptist University | M.Arch
Professor: Keelan Kaiser
The Mix Studios is a high-performance place of discovery, it is an open invitation to explore the innovations of technology and it is a social hub in which promotes healthy environments in our schools and workplace. Technology and humanity advance homogeneously, can technology be used as a tool to enhance the quality of life within our built environment?
The Mix
The Mix is an integrated network that fuses elements of work and play to create enacted environments with the use of immersive technology. Immersive technology offers a unique experience between the users and the space, therefore stimulating their minds more efficiently. The working and learning experience in today’s infrastructure promotes a dry and confined way of living. The Mix offers an open plan for free-flowing interconnectivity and a variety of immersive spaces to create an exclusive experience for all. Downtown Riverside holds many architectural landmarks such as the Mission Inn, Fox Theater and the newly designed Riverside Library.
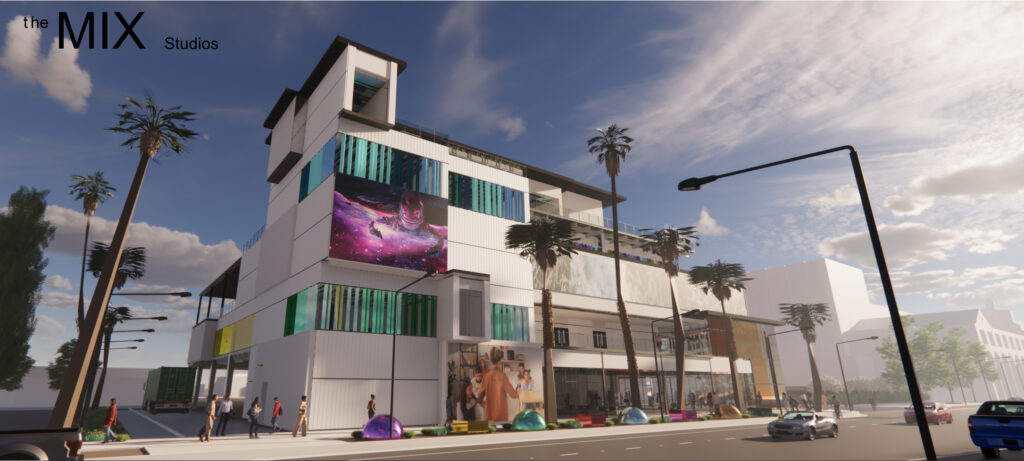
The Mix completes the 4-corner node within Mission Inn Avenue and Fairmount Blvd by blending the nearby elements of the Riverside Fox Theater, the Riverside Food Lab and the Riverside Library. The building is a direct response to the urban context as the footprint is developed by analyzing the urban fabric of the city and in direct relation to the city, the Mix offers great views of the city life and of the natural elements of Mount Rubidoux.
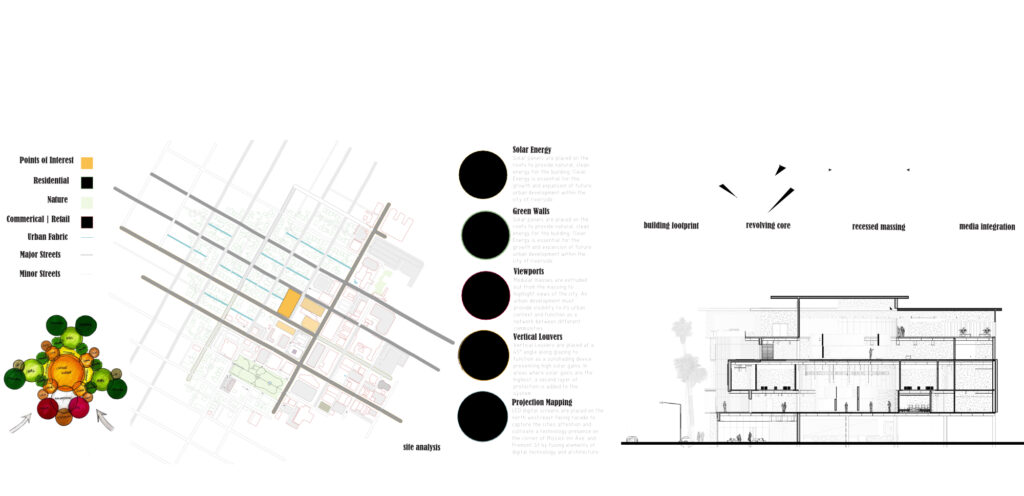
The program of the building consists of educational classrooms, large media centers, meeting rooms, office spaces, seminar rooms, training rooms, a computer lab, immersive cubes/cylinders and open spaces to allow for creativity to be fluid. Views out into the city and nearby context was essential to the layout of the plans and the challenge was to find ways to create areas of relief for the floors with lots of technology.

The recessed massing provides opportunities for roof decks to be implemented, creating areas where users can catch a breath of fresh air and enjoy the mountain or city views. Being in an active city, the building demanded for visual interest and a connection with the street and nearby context. This is achieved by implementing digital LED screen panels along the façade to create an inviting presence and demonstrate the building’s main features.

Colorful aluminum louvers are used as shading devices and add to the artistic composition of the building. In an arts-based district, the concept of the form making, and use of materials is a representation of the building blocks we learned as children, dealing first with colors and shapes.

The form and concept are derived from a central core, as the massing builds up the core begins to disperse, creating a shared network. Color is used as a wayfinding tool throughout the building to guide users through each of the designated spaces. The goal is to create meaningful spaces that cultivate strong relationships with the user and architecture. To introduce new methods of learning and working, to motivate and inspire creativity, and to foster healthy connections with the community. This is The Mix Studios.


