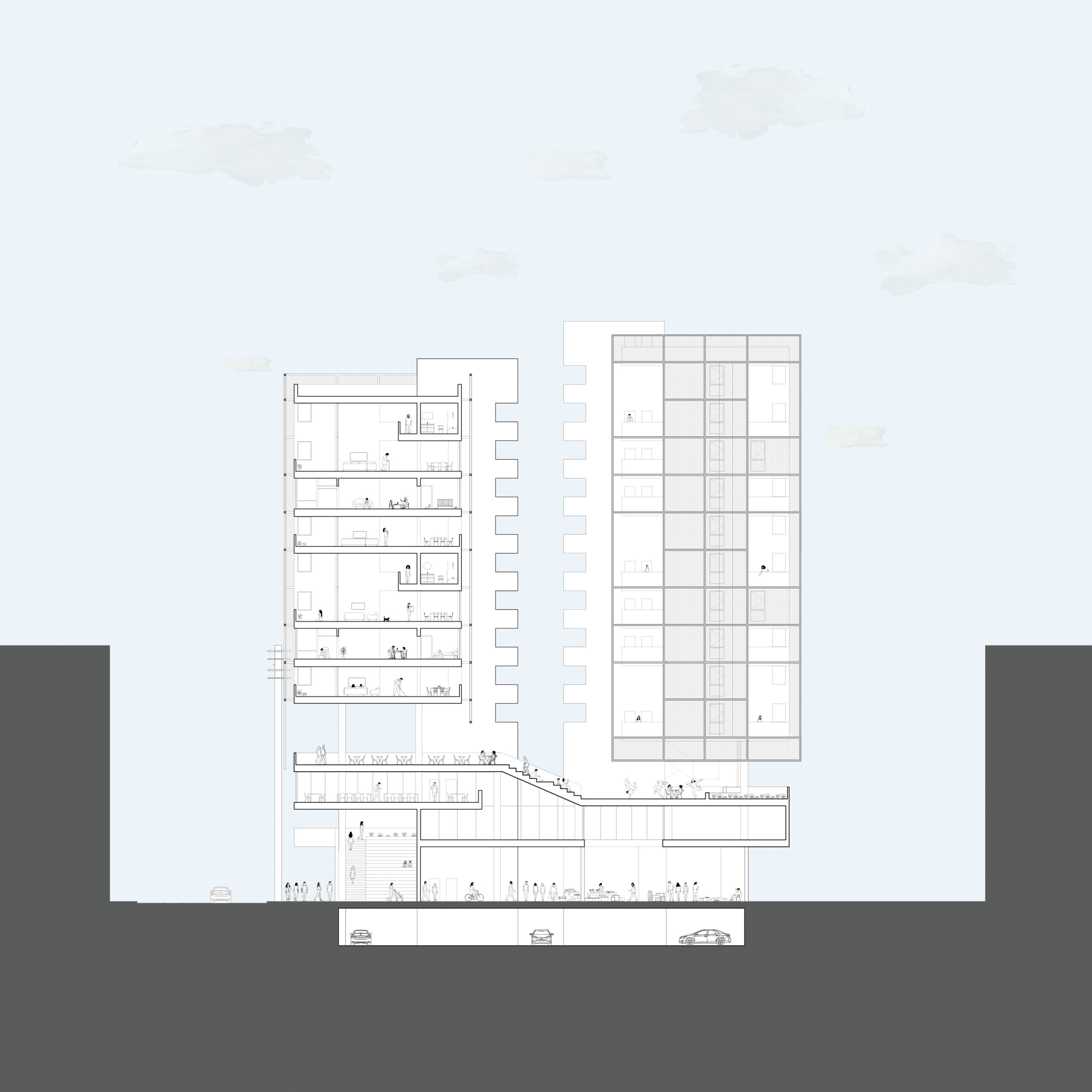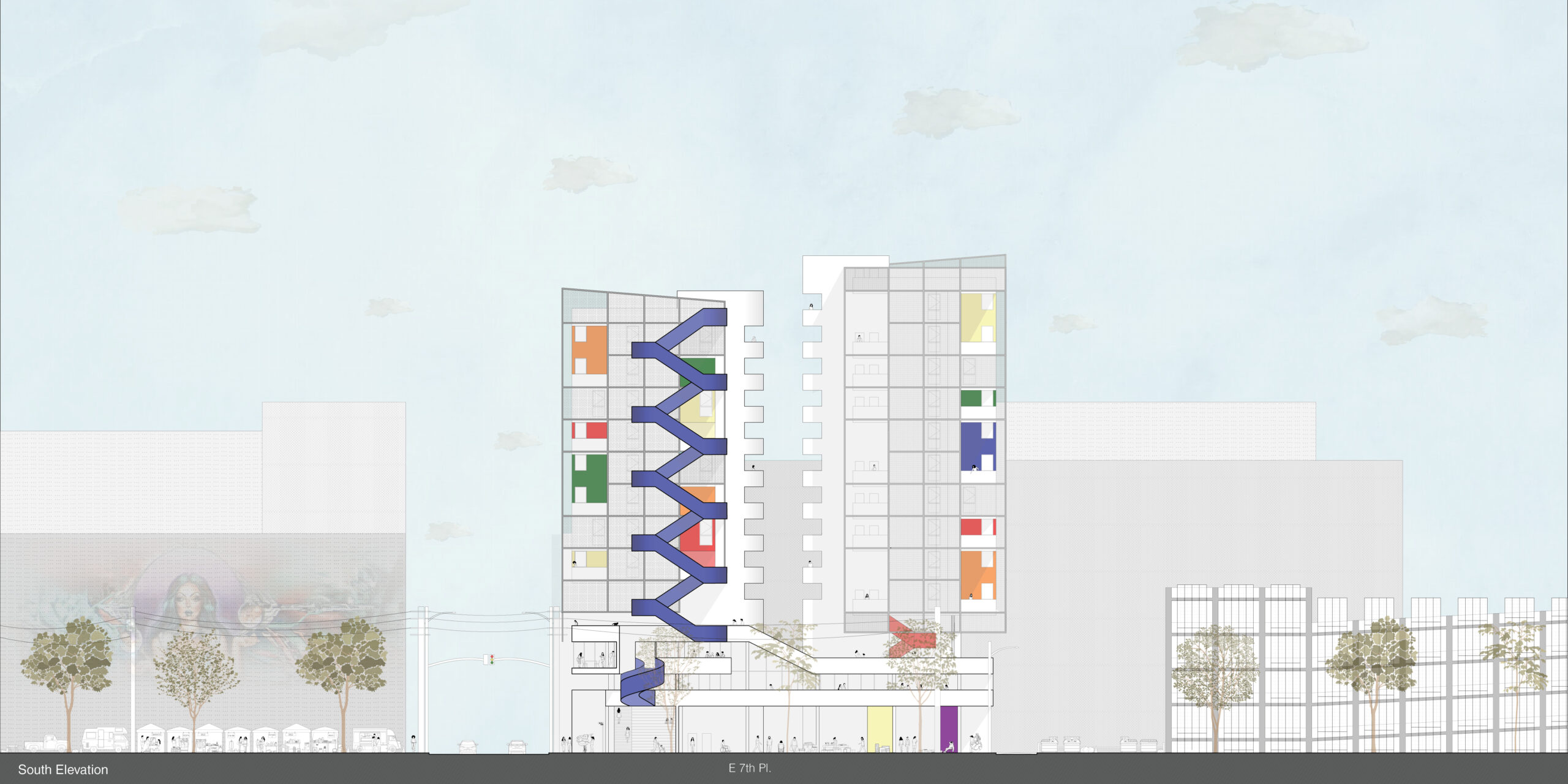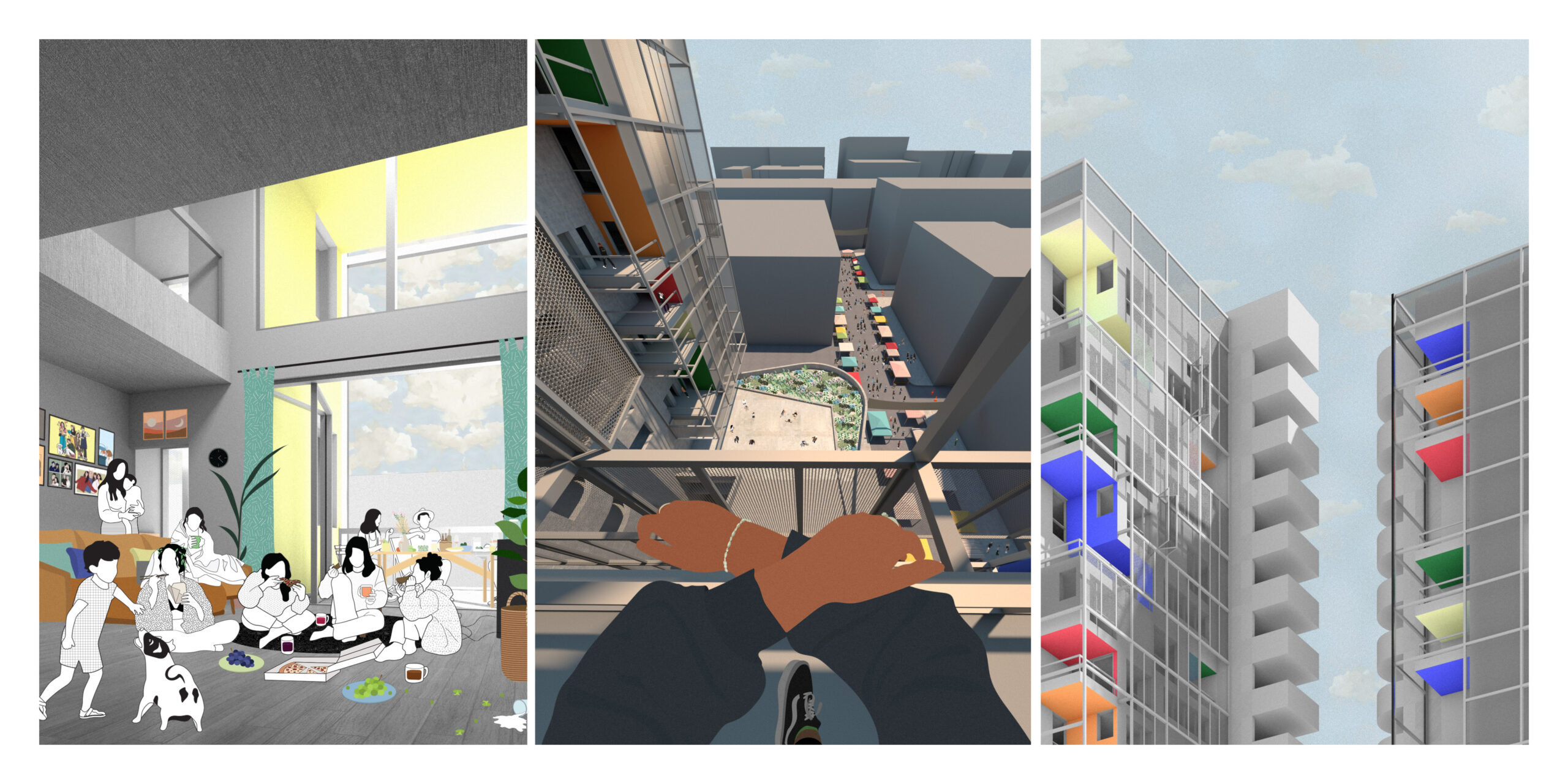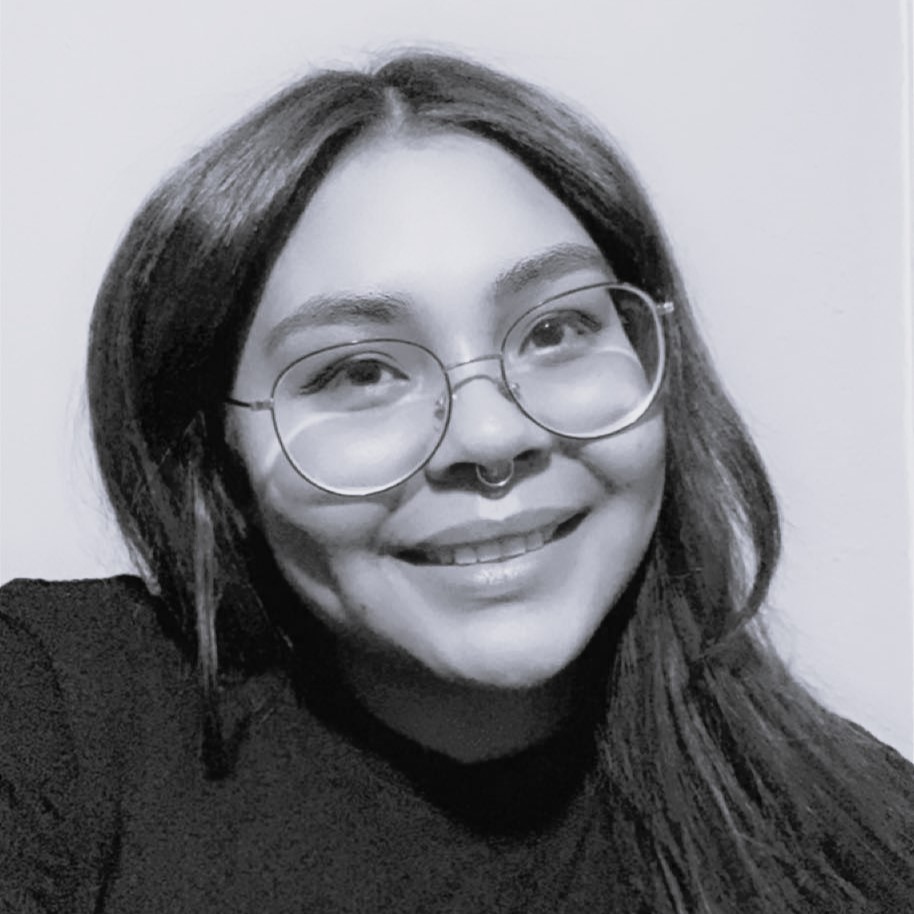
Ashly Saucedo
California State Polytechnic University, Pomona
This project looks at a future redevelopment on the South side of Central City North to extend the geographical boundaries of the Arts District past 7th St. & the LA River to the east. Through a hybrid program of a Cultural Center and Cohousing, this project responds to the 2040 plan’s future vision of a working-class live-work community intermixed with the existing light-industrial uses, and retail and arts programs from an expanding Arts District.The neighboring Arts District faces different problems, gentrification in this area is pricing out artists and working-class families threatening their jobs, and denying them access to newly built open spaces, services, cultural resources, and housing. While also highlighting the issue of housing, economic changes have caused instability due to a constant increase in rent. Where various living models can no longer fit within conventional living spaces. Cohousing enables an economic efficiency that combines the autonomy of private dwellings with the advantages of community to create an inter-generational living model. This newly imagined neighborhood will give residents, artists, fabricators, and vendors the ability to thrive within a diverse and creative community. Through patterns of everyday life, with the combinations and collisions of people, places, and activities, this will create a new condition of social fluidity that begins to break down the separate hierarchical structures of everyday life in LA. By analyzing the way, the building interacts with the ground, this enables public spaces to extend from the street and onto the site, through a series of folded planes (or a warped boulevard) that generates a system of super-programmatic “urban” elements in the interior.
Cultural Center and Housing
The proposed Cultural Center and Cohousing project will be located at the intersection of Mateo Street and East 7th Place in Downtown Los Angeles. Once a bustling industrial district, today at least half of the buildings in the area lay vacant, empty parking lots await new development, and there is little to no public open space. The neighboring Arts District faces different problems, gentrification in this area is pricing out artists and working-class families threatening their jobs, and denying them access to newly built open spaces, services, cultural resources, and housing
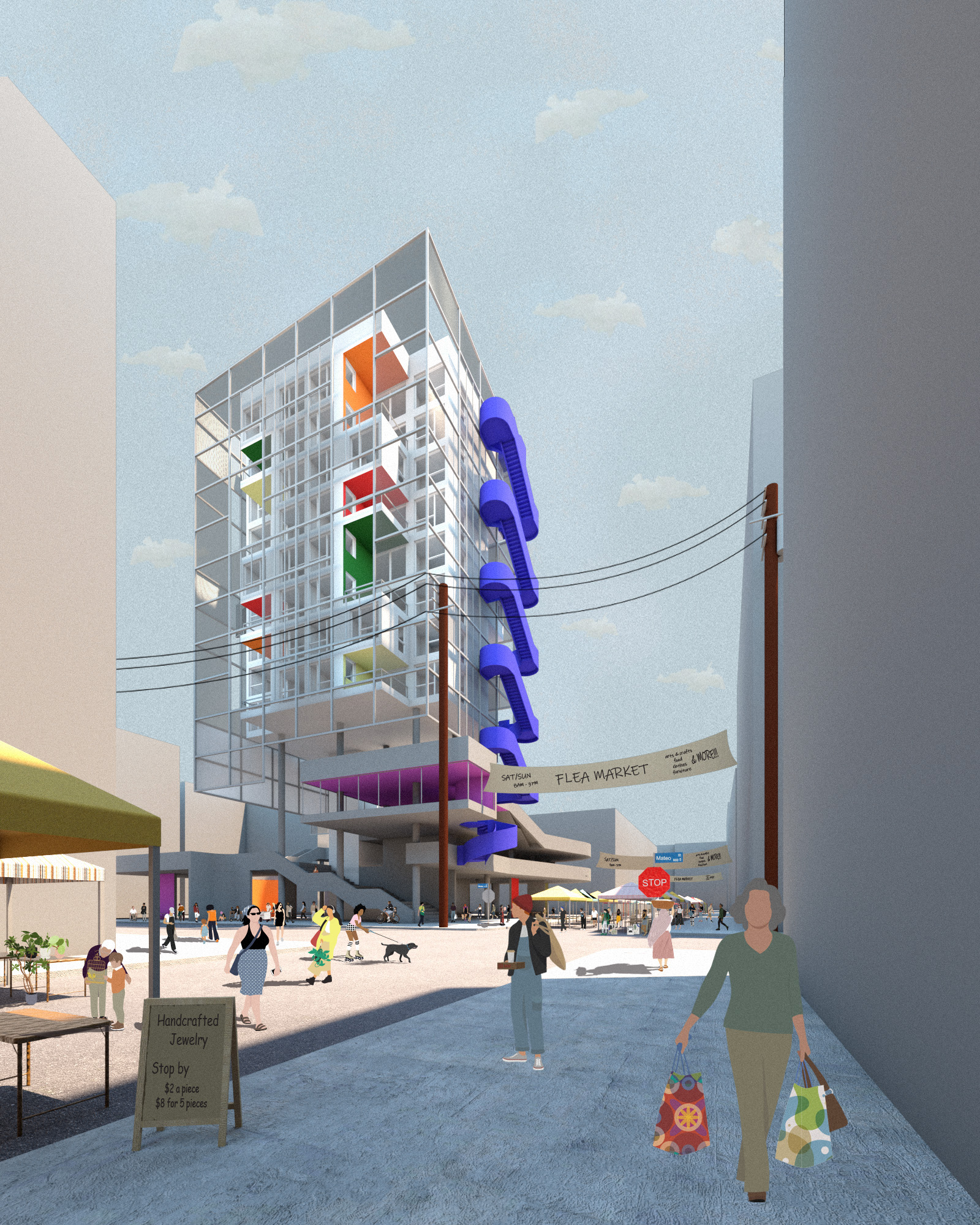
In response, the City’s planning department recently unveiled their 2040 Community Plan Update that proposes changing the zoning of the area from “Industrial” to “hybrid industrial.” The new zoning allows for much needed housing to be introduced with the requirement that it be 100% affordable. This project responds to the 2040 plan’s future vision of a working-class live-work community intermixed with the existing light-industrial uses, and retail and arts programs from an expanding Arts District. This newly imagined neighborhood will give residents, artists, fabricators, and vendors the ability to thrive within a diverse and creative community.
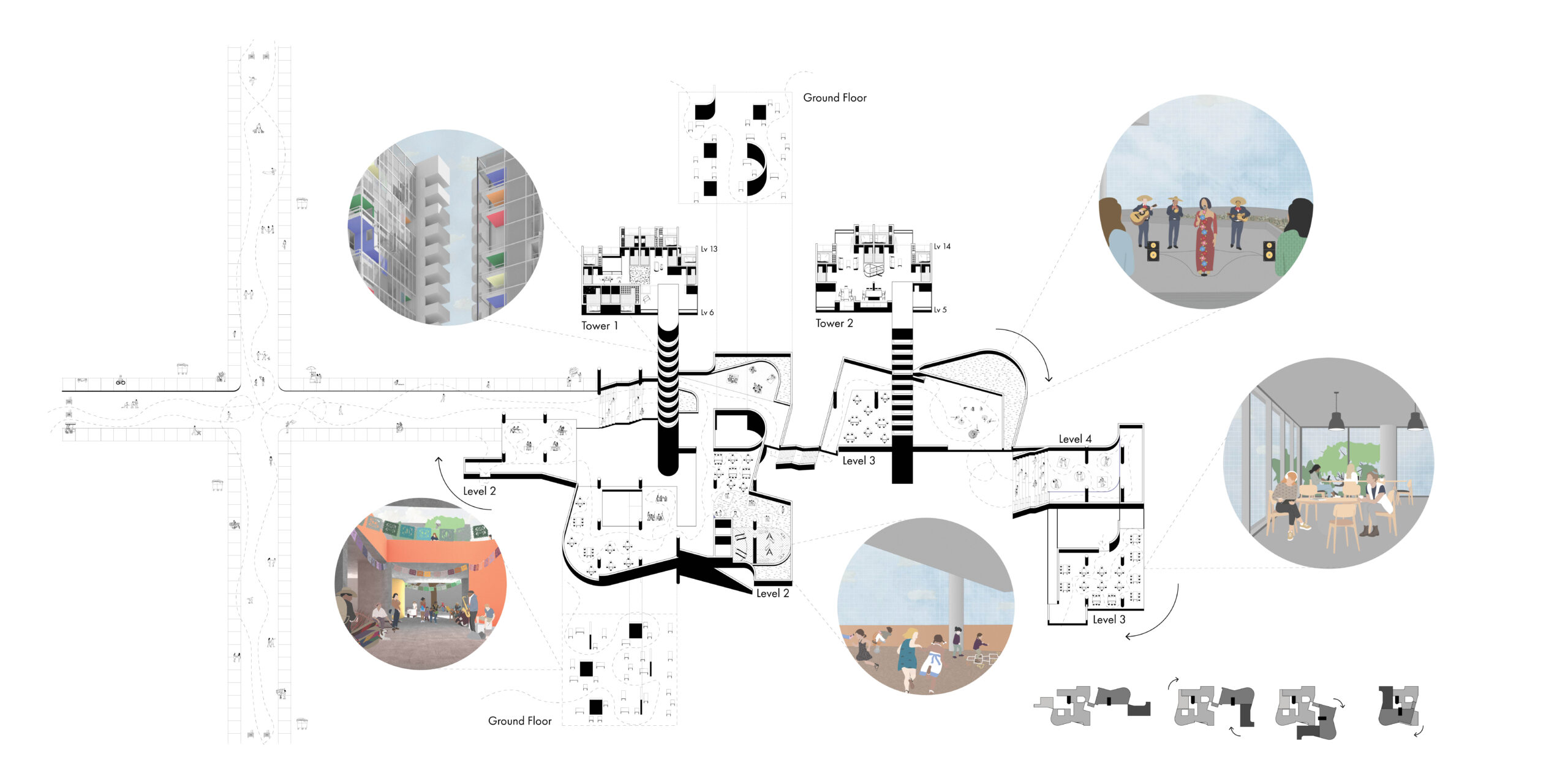
To address the need for affordable housing this project proposes to introduce co-housing as one option for the neighborhood. Cohousing enables an economic efficiency that combines the autonomy of private dwellings with the advantages of community to create an affordable inter-generational living model. The project also looks to address the area’s lack of identity and absence of public space at three scales: Urban Scale, Plaza Scale, and Housing Scale.
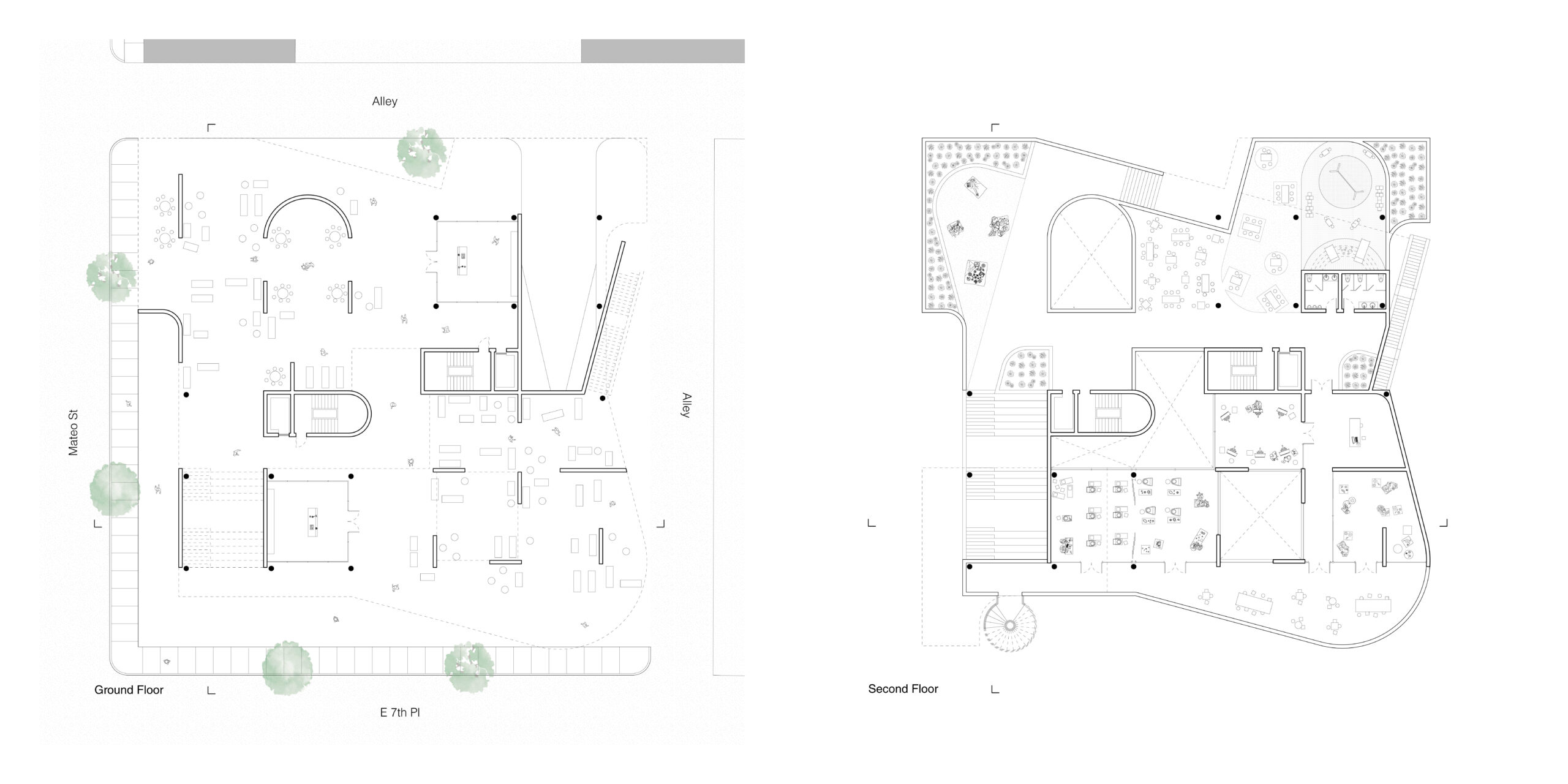
At the urban scale the project takes advantage that it can be accessed on all four sides, fromMateo and 7th place and from two alleys. The ground floor is designed to be a porous and flexible public plaza allowing small-scale food and goods vendors to enliven the space. The plaza folds up, twisting itself within the site to house the community center as an extension of the street and public plaza. The community center is divided in four with a different cultural programdesignated for each quadrant. Cultural programs that can take place here include: a picnic areaand seating for social gathering, a kids play area, classrooms, study spaces, amphitheaters, and a performance space.
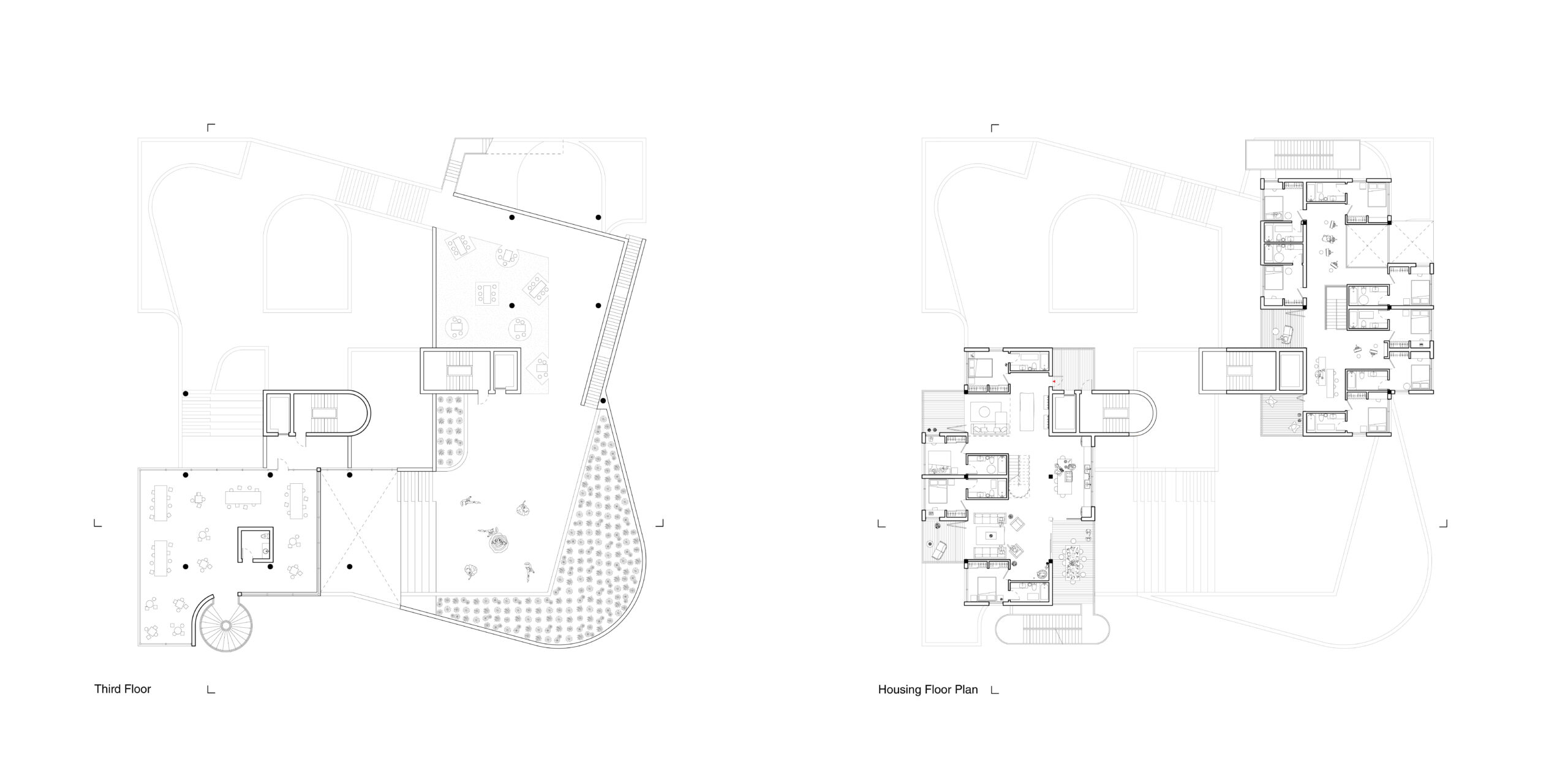
Two cohousing housing towers rise up from the base, one is placed at the top right quadrant and the other at the bottom left. The cores are located at the interior facing each other allowing access to views onto the base and the street on all four sides. Formally and spatially the towers are distinct from the public base to give a clear identity and privacy to the residences. Within the housing, each unit consists of two levels with eleven bedrooms and shared living, dining, and kitchen areas. Given the large scale of the co-housing unit it was important to still provide a level of privacy to each resident or couple so each of the eleven bedrooms has a private bathroom.
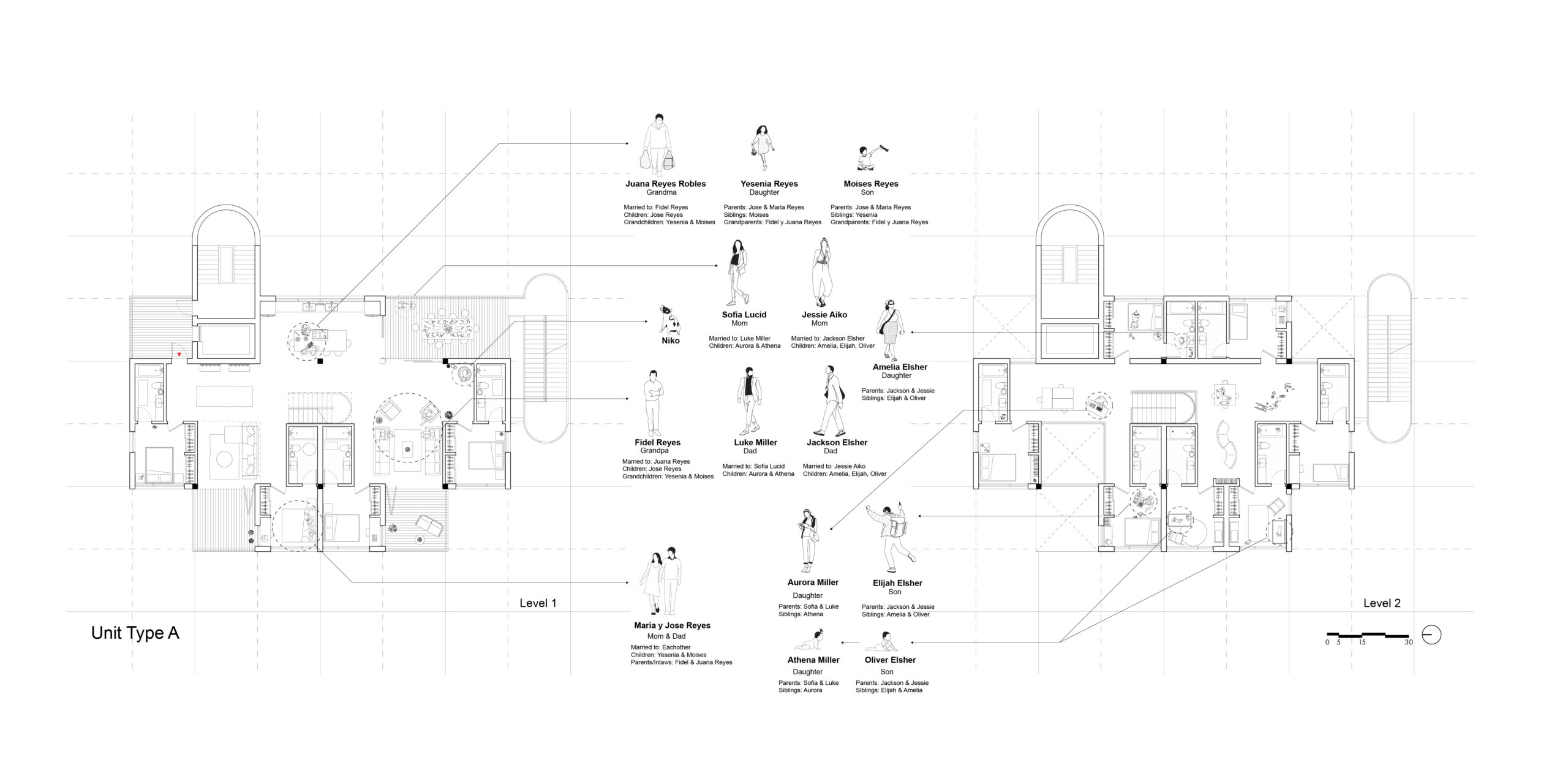
Through the hybrid program of a Cultural Center and Cohousing, this project advocates for a more public and collective urbanity that supports greater interaction between people of different backgrounds, incomes, and interests. The project’s formal expression derives from and is acelebration of the routine patterns of everyday life… the act of sharing a meal, enjoying the bustle of people, celebrating a birthday, or watching kids play.
