
Josue Navarro
California State Polytechnic University, Pomona
Professor: Robert Alexander
Markets were once the basis of town formation, and their role as places where food was sold has been one of the fundamental characteristics of early settlement. Today, South Central’s zoning codes and policies physically separate activities revolving around food. This project seeks to carve out public space and adds to the built urban fabric that sets the stage for social interaction centered on food.
The Belly of South Central
Situated on the corner of Grand and Washington sits a vacant private lot surrounded by busy streets, fast food restaurants, and a mixture of institutions ranging from a trade school to luxury car dealerships. Adjacent to the south side of the lot stands the on-grade Metro A Line station creating a dangerous obstruction between Downtown Los Angeles and South Central. Within this defined boundary resides a community of food entrepreneurs and artisanal vendors. And within these spaces of concocted dishes exists food apartheid
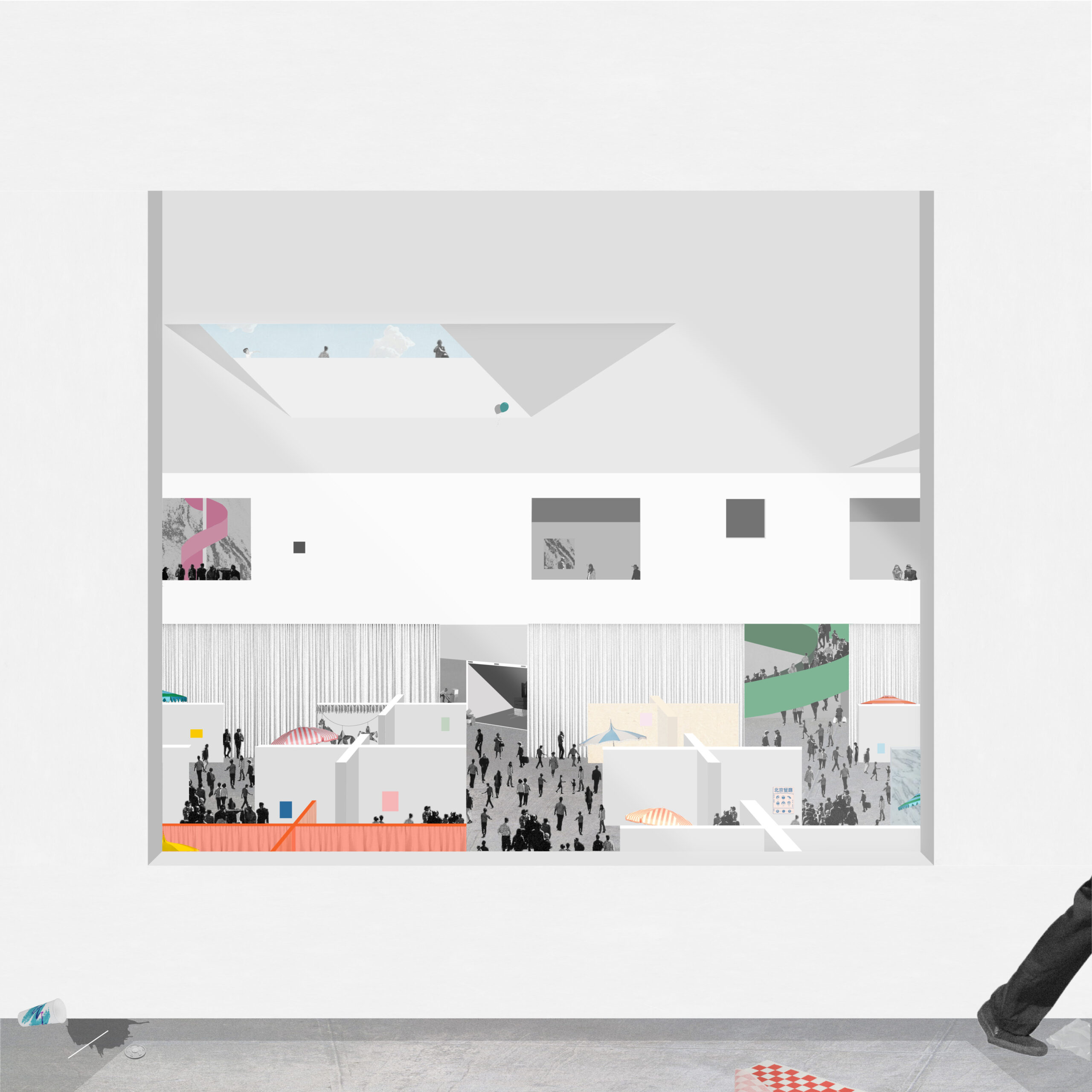
Referencing the Pasadena and Boyle Heights Metro Line alterations, the proposal submerges the Metro A line Grand Station to reconnect the surrounding townscape. Now, as a pedestrian-friendly street, the Grand Mercado connects the region as an urban node. This project focuses on the new role of markets in Los Angeles. Not as a place of consumerism like malls and strip malls, but as a space of convivial interactions.
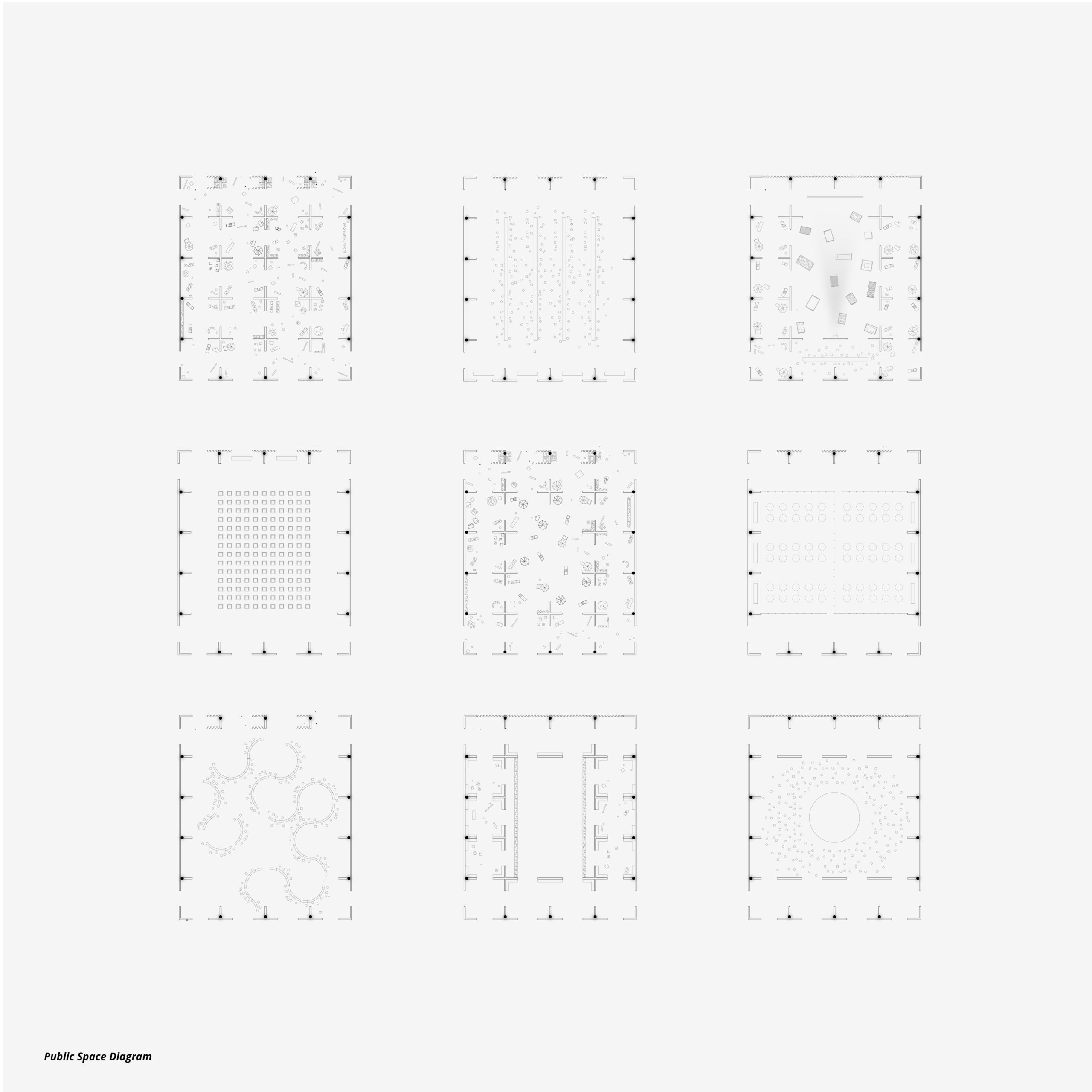
Research of surrounding Los Angeles markets like Mercado de La Paloma and Grand Central Market informed the design of the building, pushing the fixed program to the perimeter of the site, allowing for a centralized public floor. The central space is designed as a dock for pushcart and pop-up vendors but also can transform into a soup kitchen, a food distribution center, a venue for movie nights, etc. An interiorly occupiable roof shelters the market and filters light to the ground level.
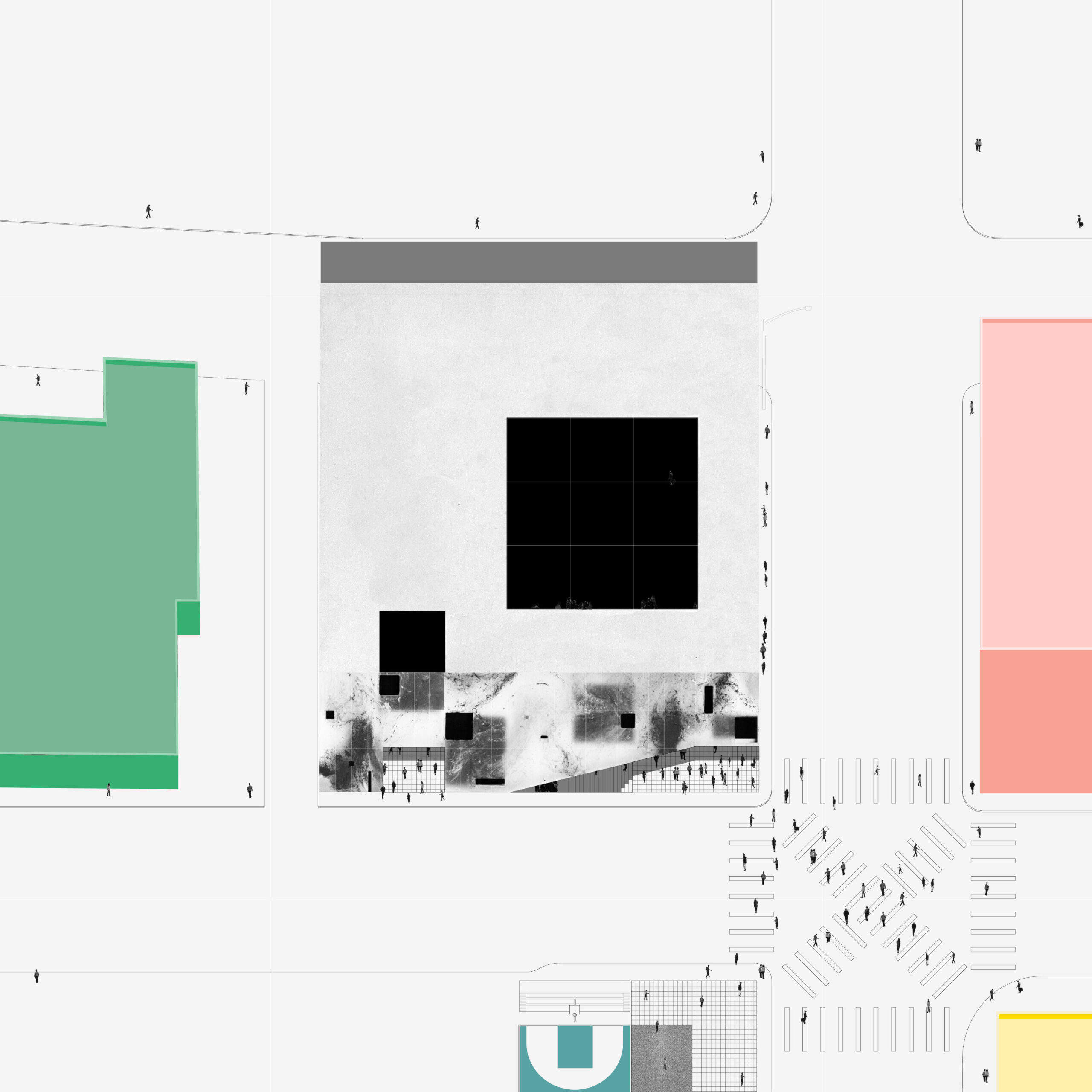
The ground floor accepts the public in numerous ways. Accessible to the market’s primary occupants, LATTC students, commuters, and those surrounding are invited into the public market on the corner of Grand and Washington. Secondary entrances exist near the corners of the market, transforming the central space into a pedestrian street.
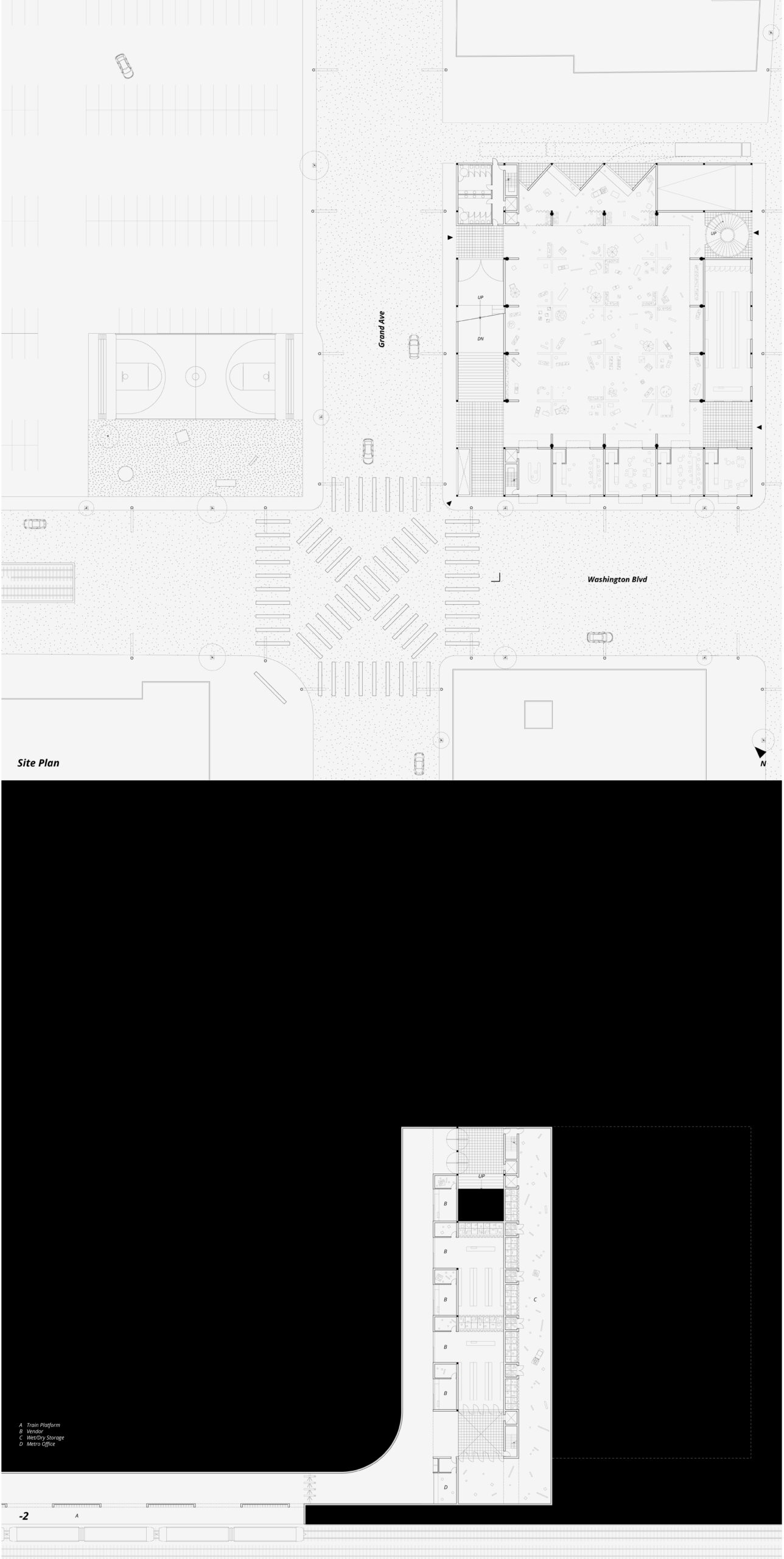
Sheltering the centralized public square from vehicular traffic on Grand, Washington, and Olive St, the project displays food-related activities in numerous ways. In this view, you can see how the hall exhibits food and vendor entrepreneurialism as the wall fenestrations frame the ground floor market. The ground floor shows such activities with a theater-like loading dock, artisanal vendor restaurants, and a street-accessible bodega. Creating such conditions addresses the need for quality food and promotes a sustainable convivial urban life.
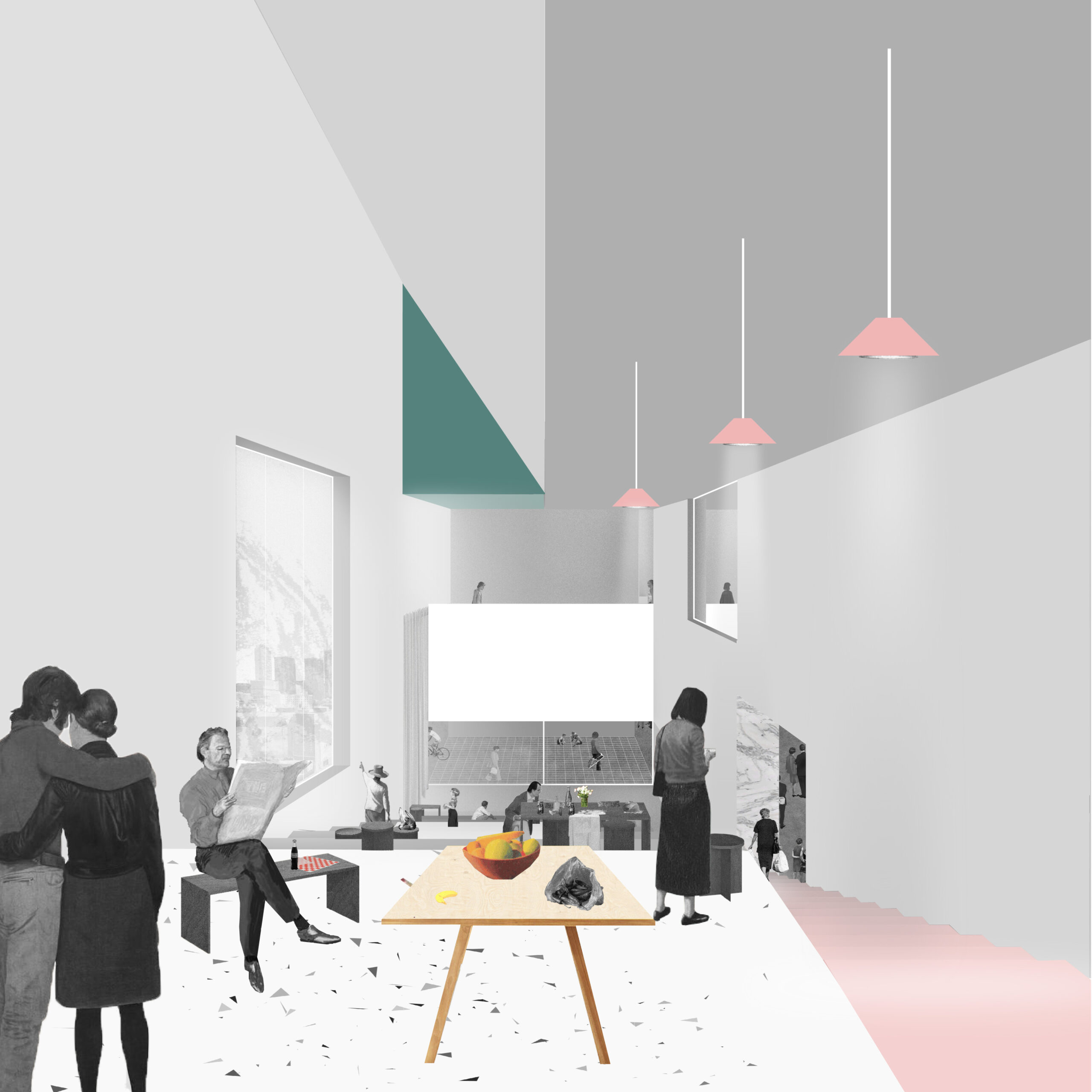
Accessed by stairs or elevators, the second level provides intimate vending spaces. Articulated spaced vendor stalls break away from the typical mall/market plan and allow for areas to sit, walk, lean, converse, etc. Different spatial conditions create pockets along the perimeter and promote soft edges for the public. Fenestrations created along these conditions allow the public to be aware of their surroundings prompting the neighboring buildings and the central square to act as the map.
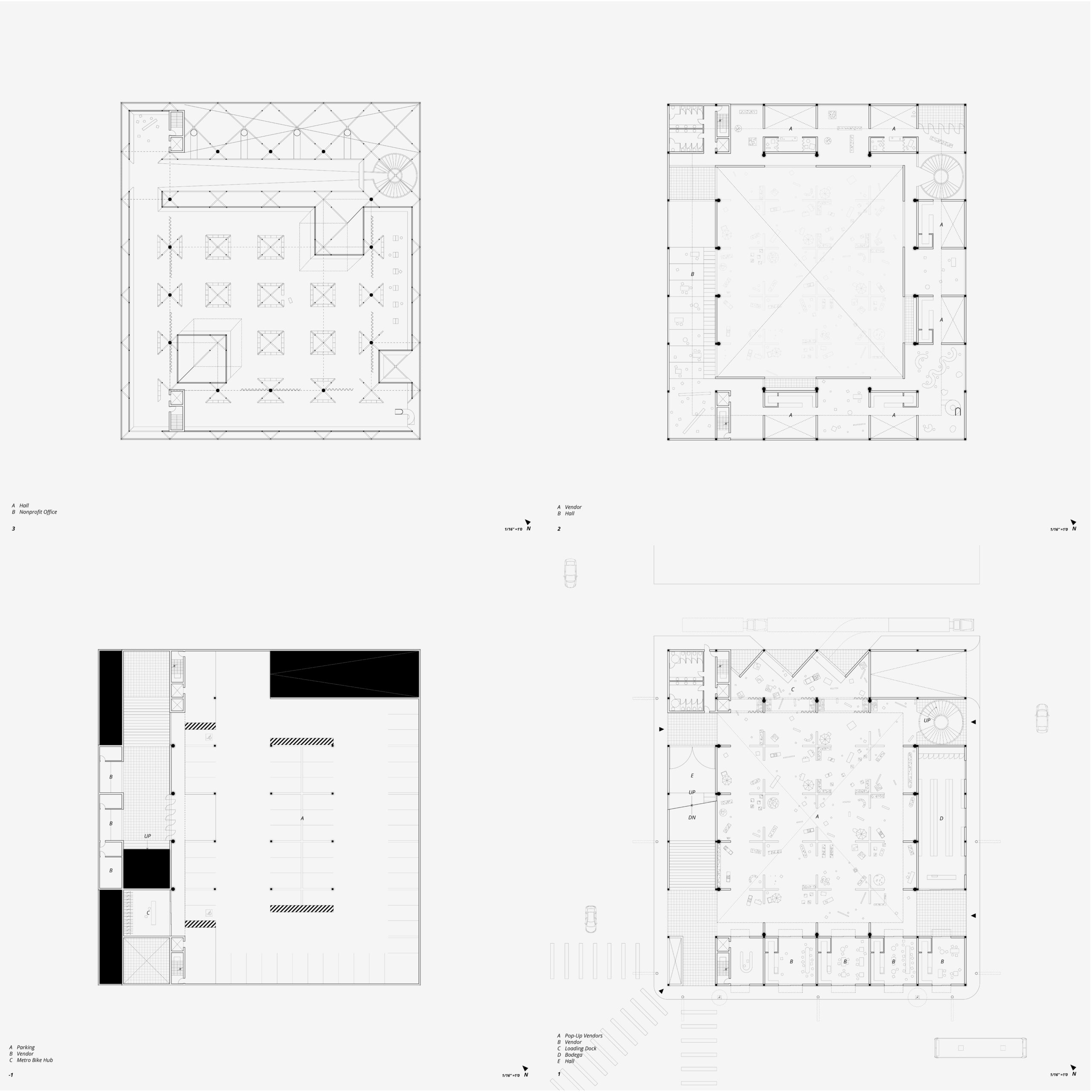
The highest level serves as a community living room. Accessed by a ramp that looks out onto the downtown skyline, the inhabited roof opens up to the community as a hall for leisure and eating. Moveable furniture wraps around the space frame structure, allowing the space to be adjusted by its community. A soundproofing curtain can divide the space, separating the nonprofit offices, from the lively activity when need be.
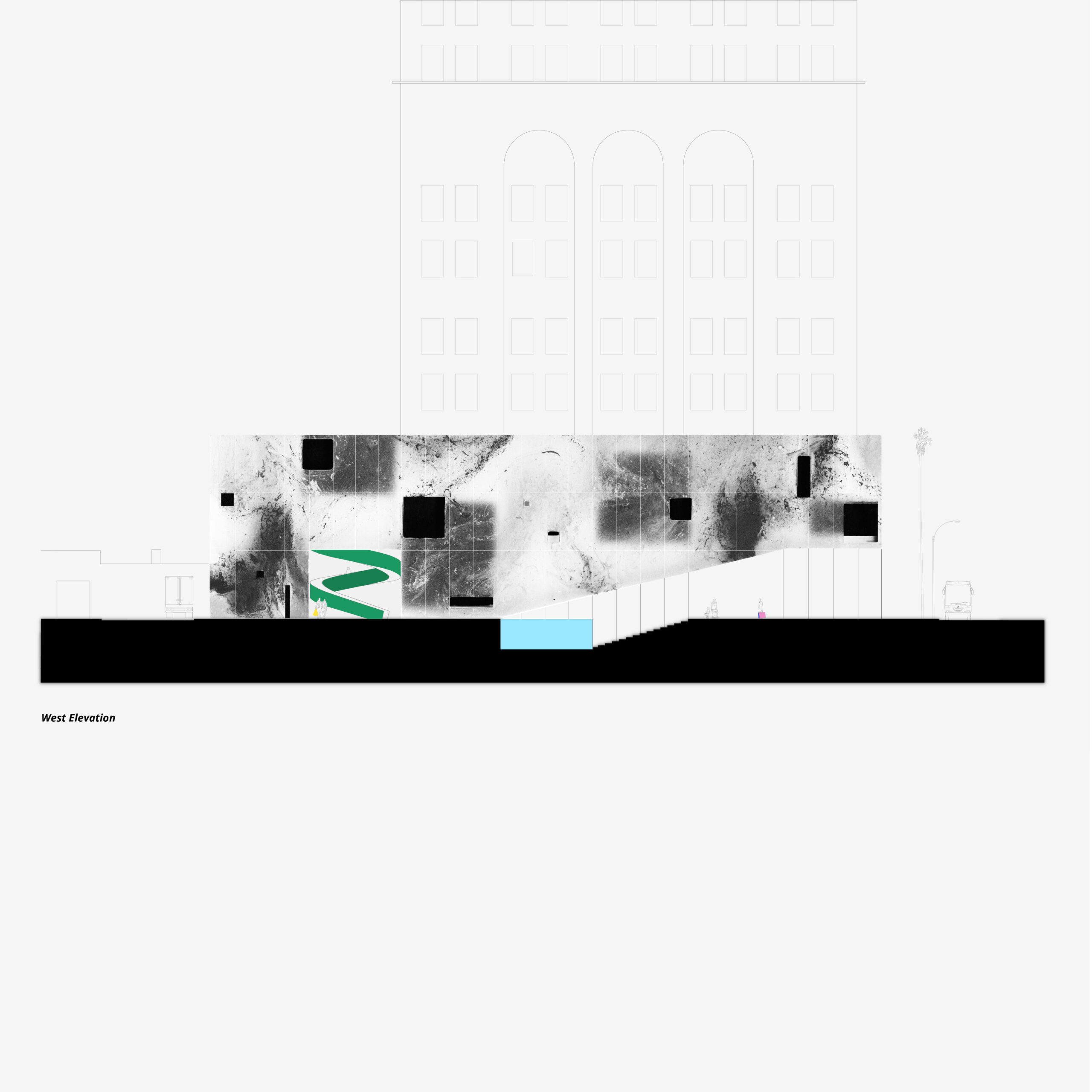
A steel structure and space frame integrate into the design of the market to shade the community from the Los Angeles sun to promote public comfort. Light filters down into the ground floor. One lighting the primary entrance on the corner of Grand and Washington and the other lighting the circular stair.
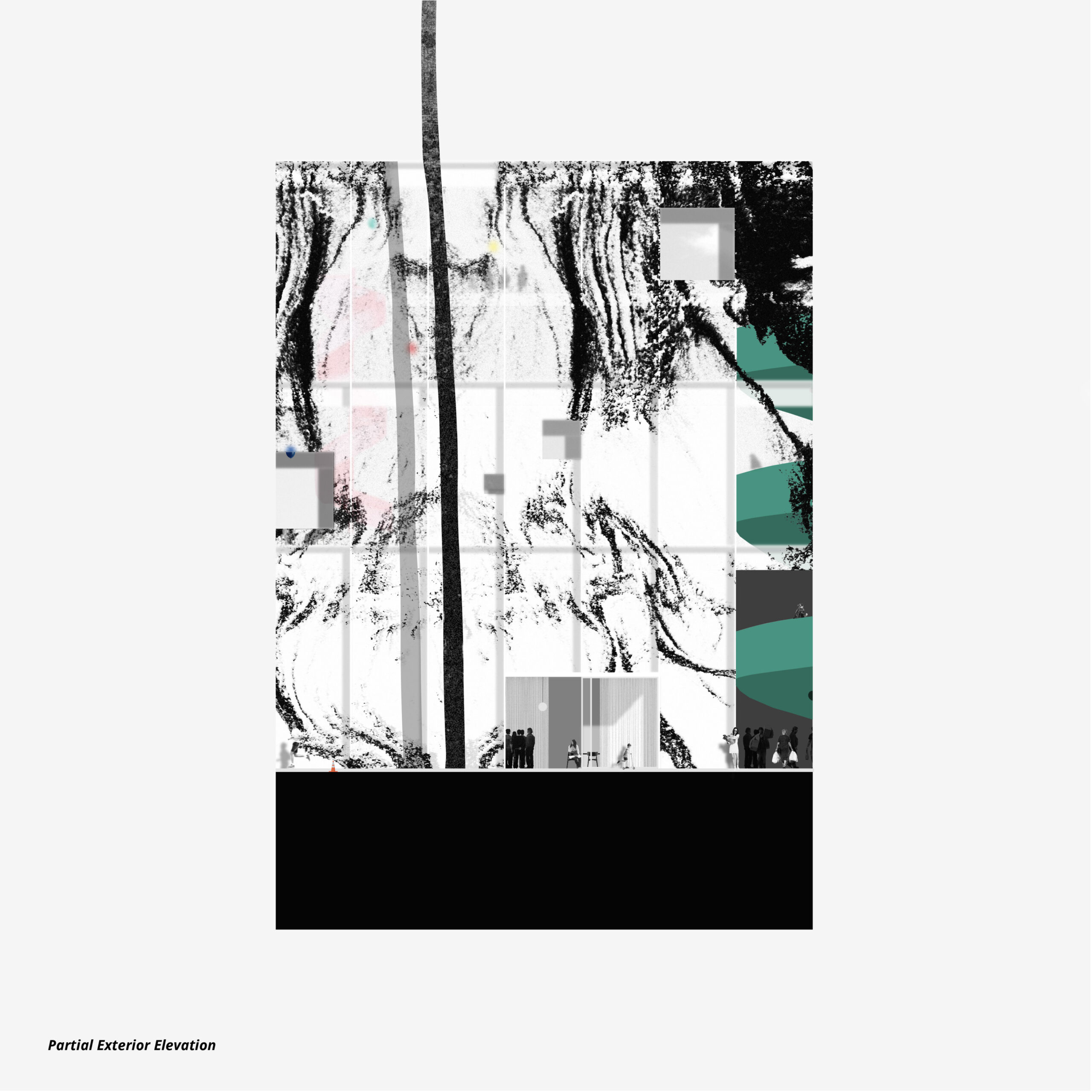
The building stands on the ground like a monumental marble block. The volume, referencing long standing European markets, was chipped away for passageways and apertures. Upon approach, the marble appearance fades, revealing the facade’s authentic properties. Polycarbonate panels spread across the envelope supported by a secondary structure. The industrial material, relating to warehouses within the area, is imprinted with a marbled quality. It acts as a form of signage, associating the facade with ancient markets.
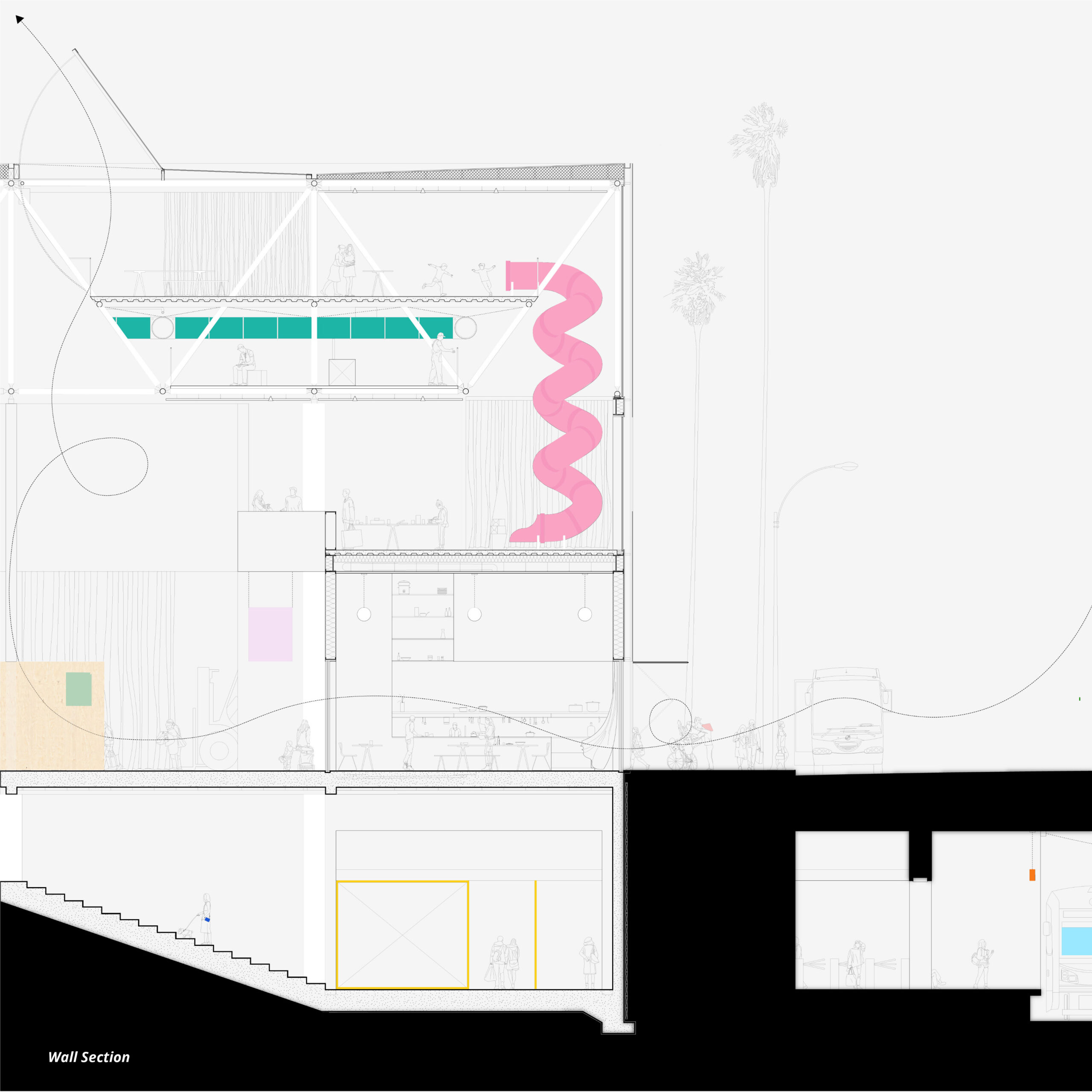
The polycarbonate facade goes against opaque cladding strategies that block the public from viewing service areas within malls and utilizes the material to intrigue those walking by with blurry projections of interior food-related activities. Similar to how the airflow moves through the Mercado, the public can move effortlessly into the central square. Different areas of interaction depict convivial interactions altering the designs of contemporary malls and markets.
Food is the material basis for convivial lives as it has played an integral part in the way people have interacted in public spaces over Milillena. This project aims to support the existing cultural context, combat food insecurity, foster vendor economic security, promote a convivial future, and set the stage for social interaction centered on food.
