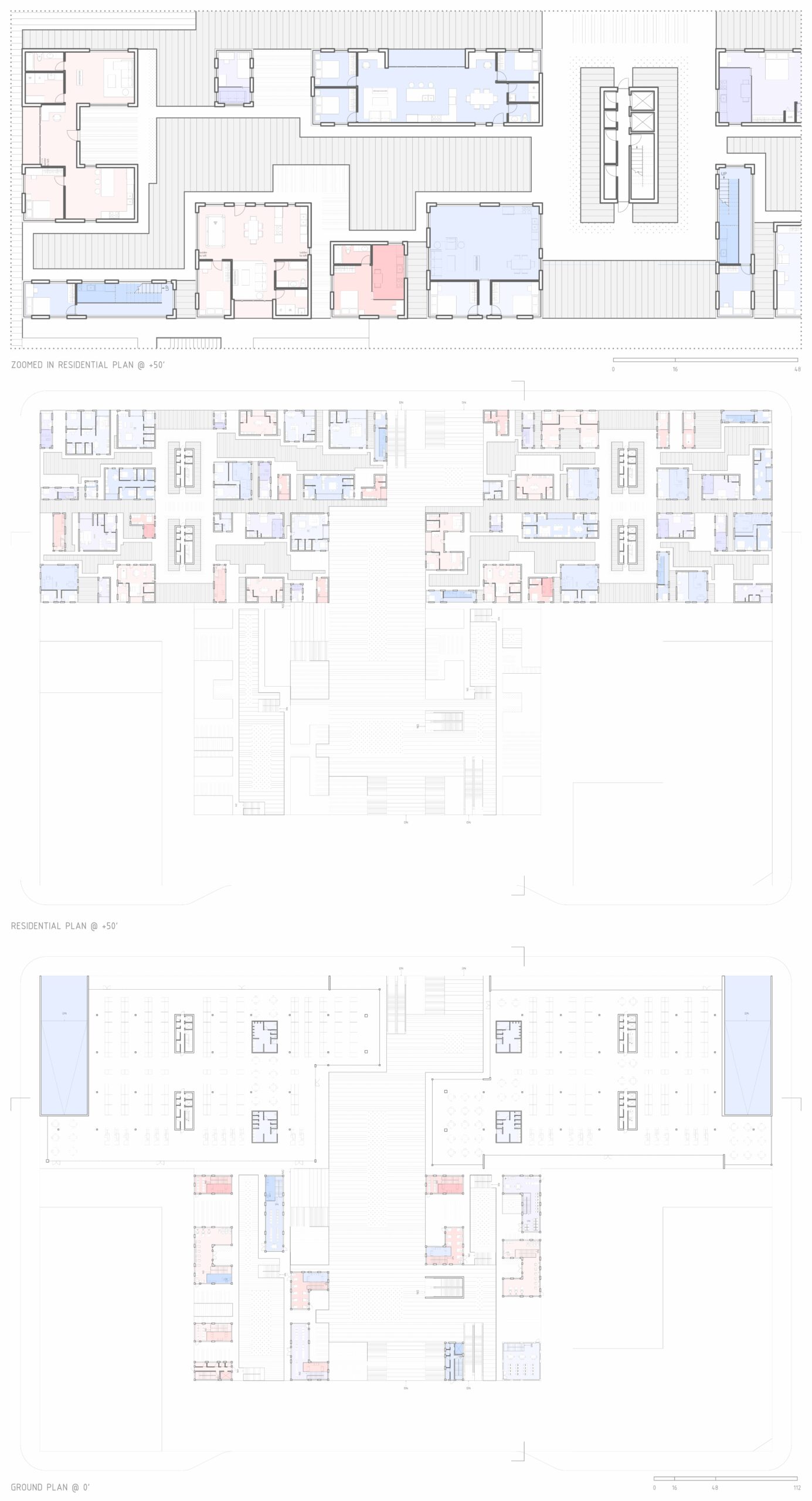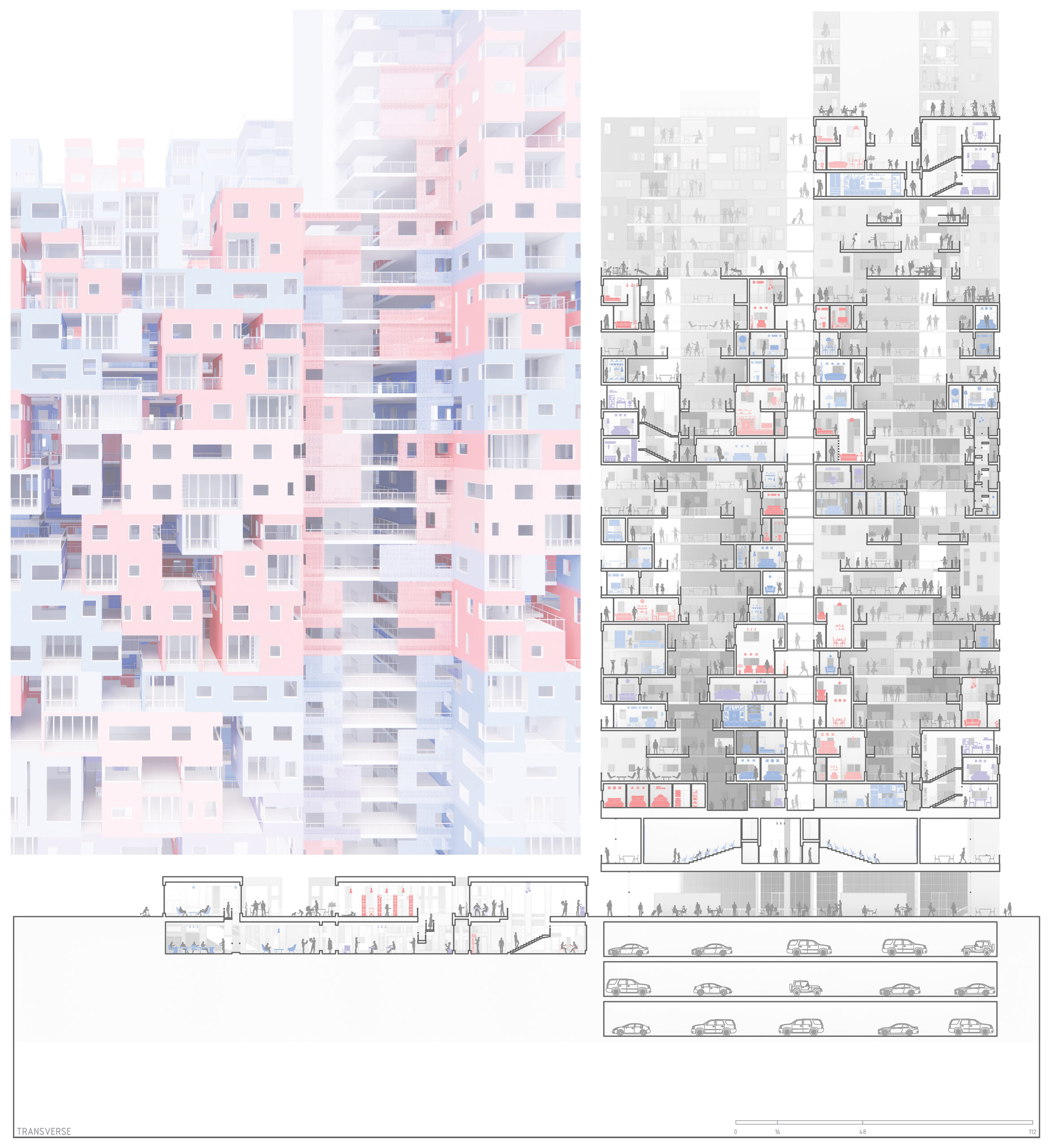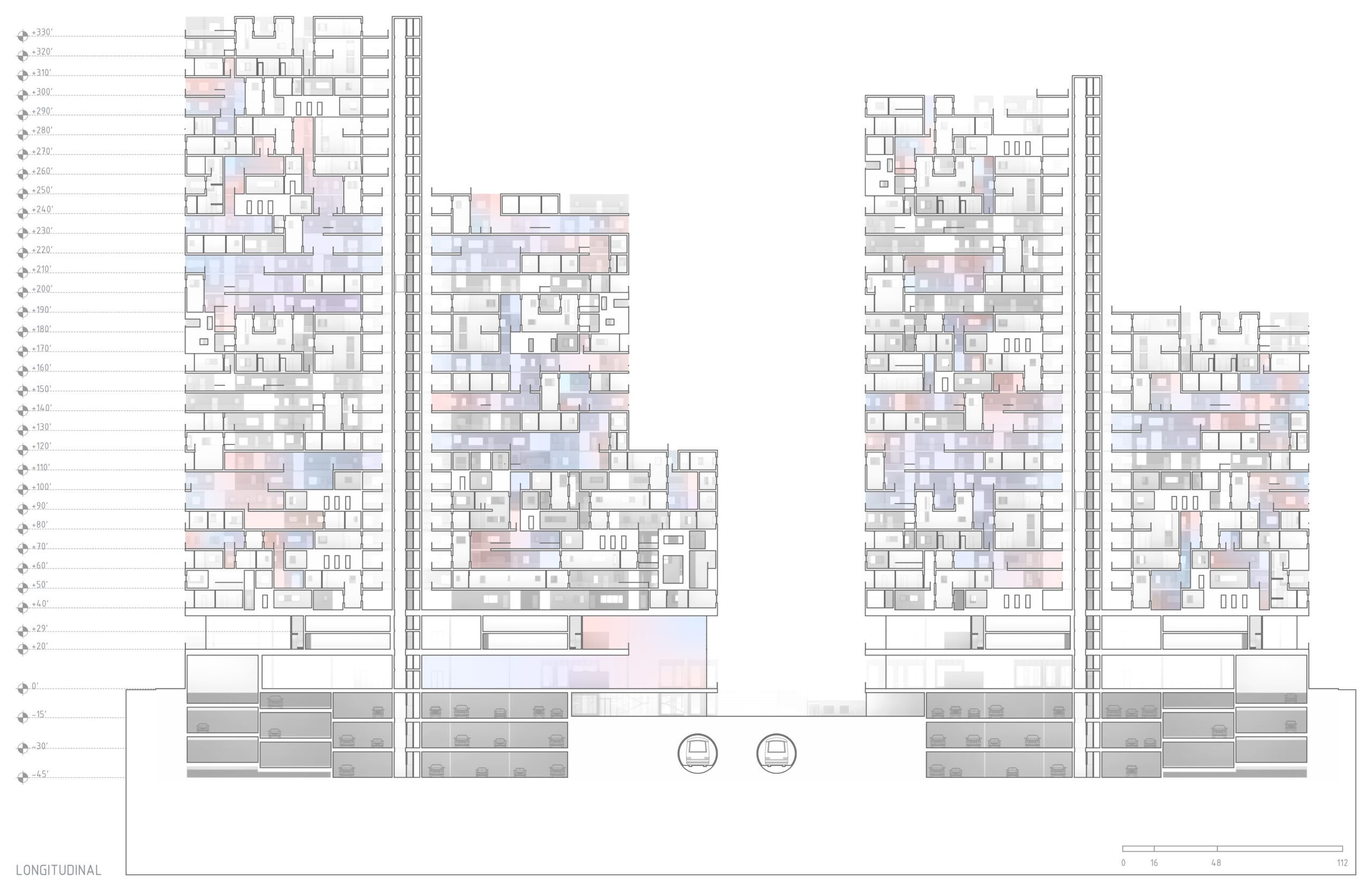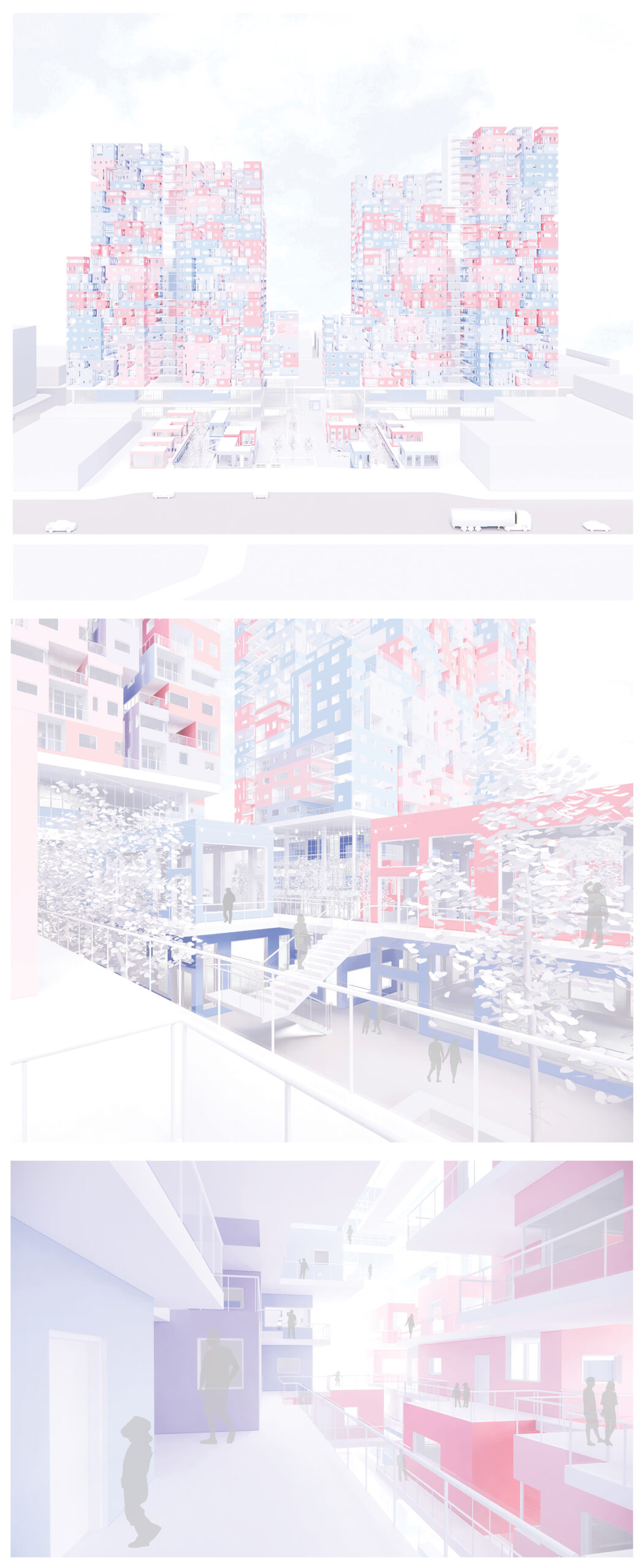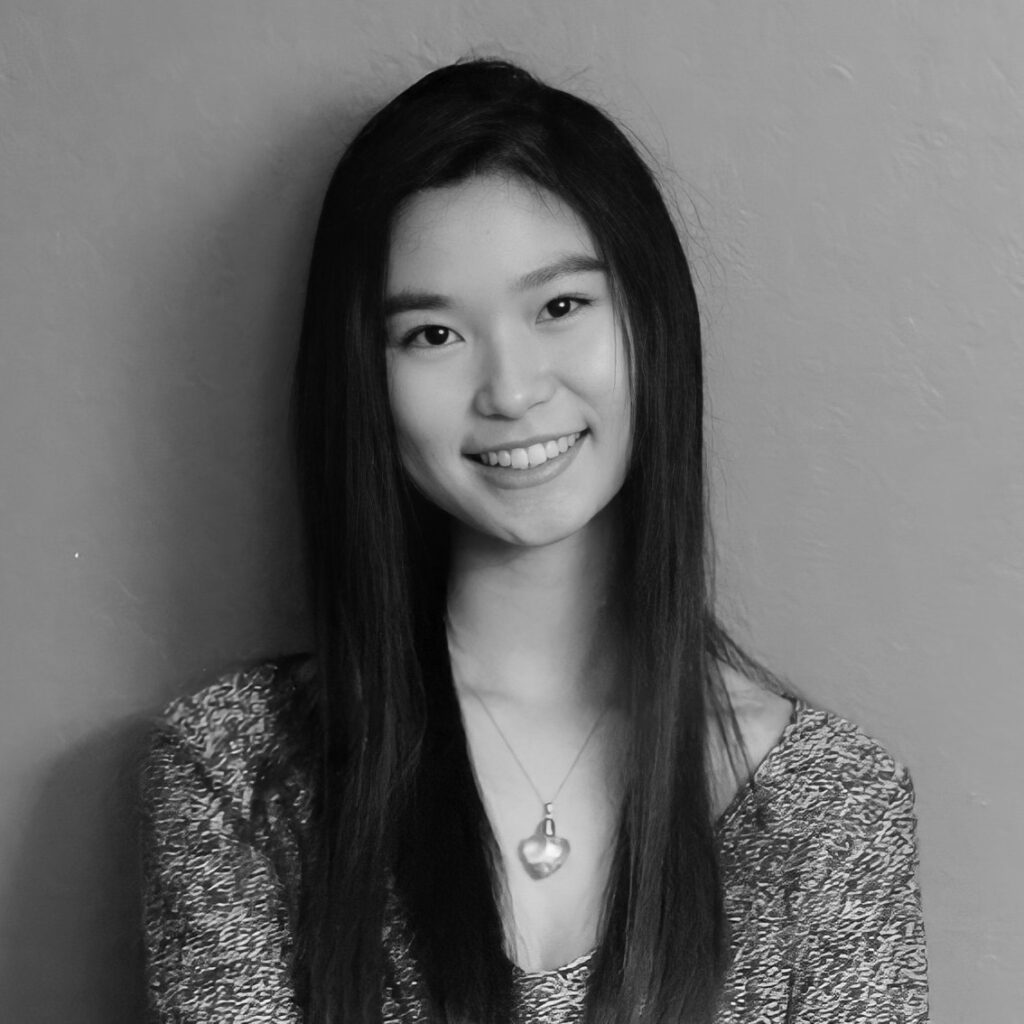
Prin Ke
California Polytechnic State University, San Luis Obispo
Professor: Stephen Phillips
Are there architectural strategies that encourage the co-existence of people from diverse sets of economic and demographic backgrounds? “Permutated Parts and Pieces” applies a system of permutating at different scales to explore how a contemporary society mixes and interacts with each other. My source of inspiration for this project is one of my favorite childhood games, Tetris. Instead of trying to win the game of Tetris by having all the pieces fit neatly together, I saw spatial opportunities in a losing game, where the gaps could provide opportunities for the boundaries between public and private space to be blurred and redefined. The large variety of units create complex porosities that can accommodate a diverse number of programs and people. The indoor-outdoor spaces express a continuity of space that is undefined, undelimited, and ambiguous, belonging to multiple spatial characters. In this sense, they can then be thought of as in-between spaces that provide a common ground where people can interact and share interests and experiences and a place where tolerance toward difference and the unknown can occur.
Permutated Parts & Pieces
The site of my project is in Westlake/MacArthur Park, the second densest neighborhood in the City of Los Angeles with around 120,000 residents living within a three-square mile area. In terms of demographics, 70% of the population are working class Latino immigrants, primarily from Mexico, El Salvador, and Guatemala, and the median income is around $33,000. Although Westlake/MacArthur Park is known for its entrepreneurial spirit with a lively and robust street vending tradition, and long-established businesses, the neighborhood has a complicated history of overcrowding, underinvestment, gentrification, displacement, and lack of basic resources. To address these problems, a porous, high-density development that enhances the community’s character with public landscape and community amenities and ameliorates overcrowding and caps occupancy rates with the development of more affordable housing is needed.
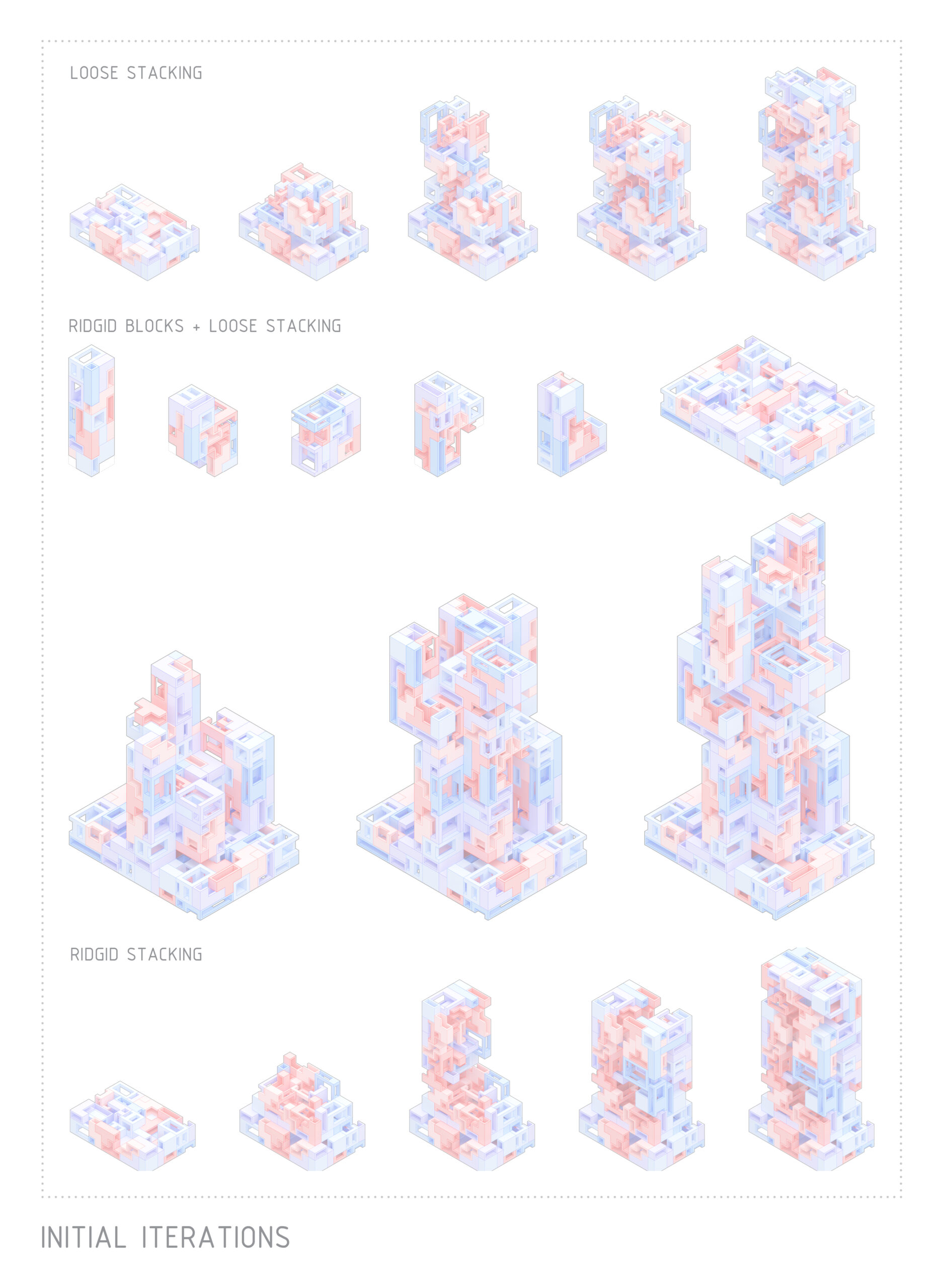
To develop a formal language and spatial strategies for my project, I experimented with creating permutations at three different scales: the module, the cluster, and larger chunks. I discovered that the permutations multiplied to create porosity at different scales and orientations (plan and section) that could be interpreted as fenestration/balconies, public outdoor terraces, and atriums. With this knowledge, Iutilized permutations as a formal and organizational strategy to encourage the coexistence of people from diverse sets of socio-economic and demographic backgrounds.
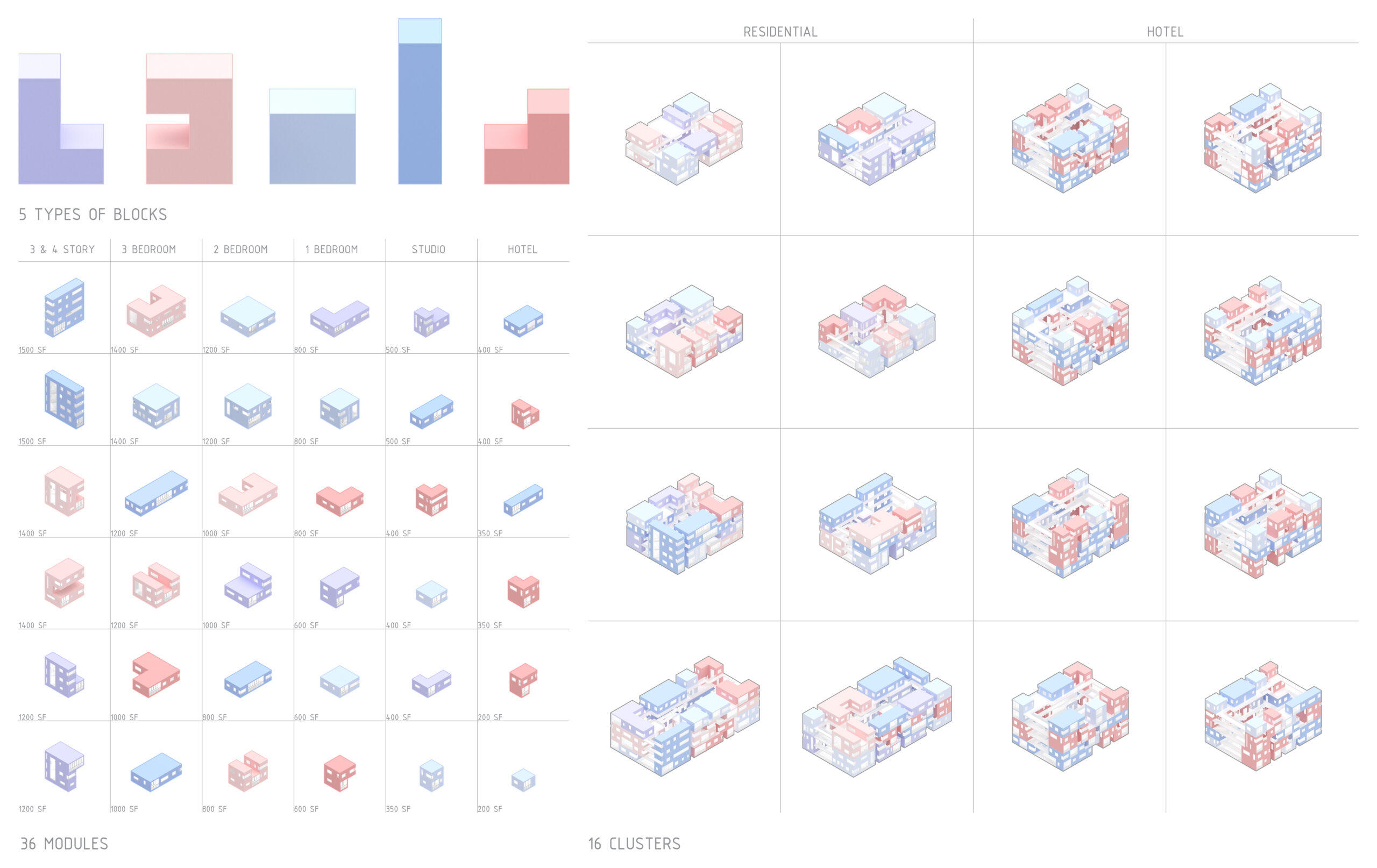
I began my project starting from the smallest scale, the building block, which includes basic forms such as the L shape, U shape, I shape, square shape, and right-angle shape. These blocks were then permutated to create 36 different modules. The blocks were extruded, rotated, and scaled to create units of assorted sizes, shapes, and colors to accommodate households of varied sizes and socioeconomic classes. There are six three- and four-storyunits, six three-bedroom units, six two-bedroom units, six one-bedroom units, six studio units, and six hotel units. Next, I moved onto the cluster, where each cluster can be interpreted as a neighborhood.
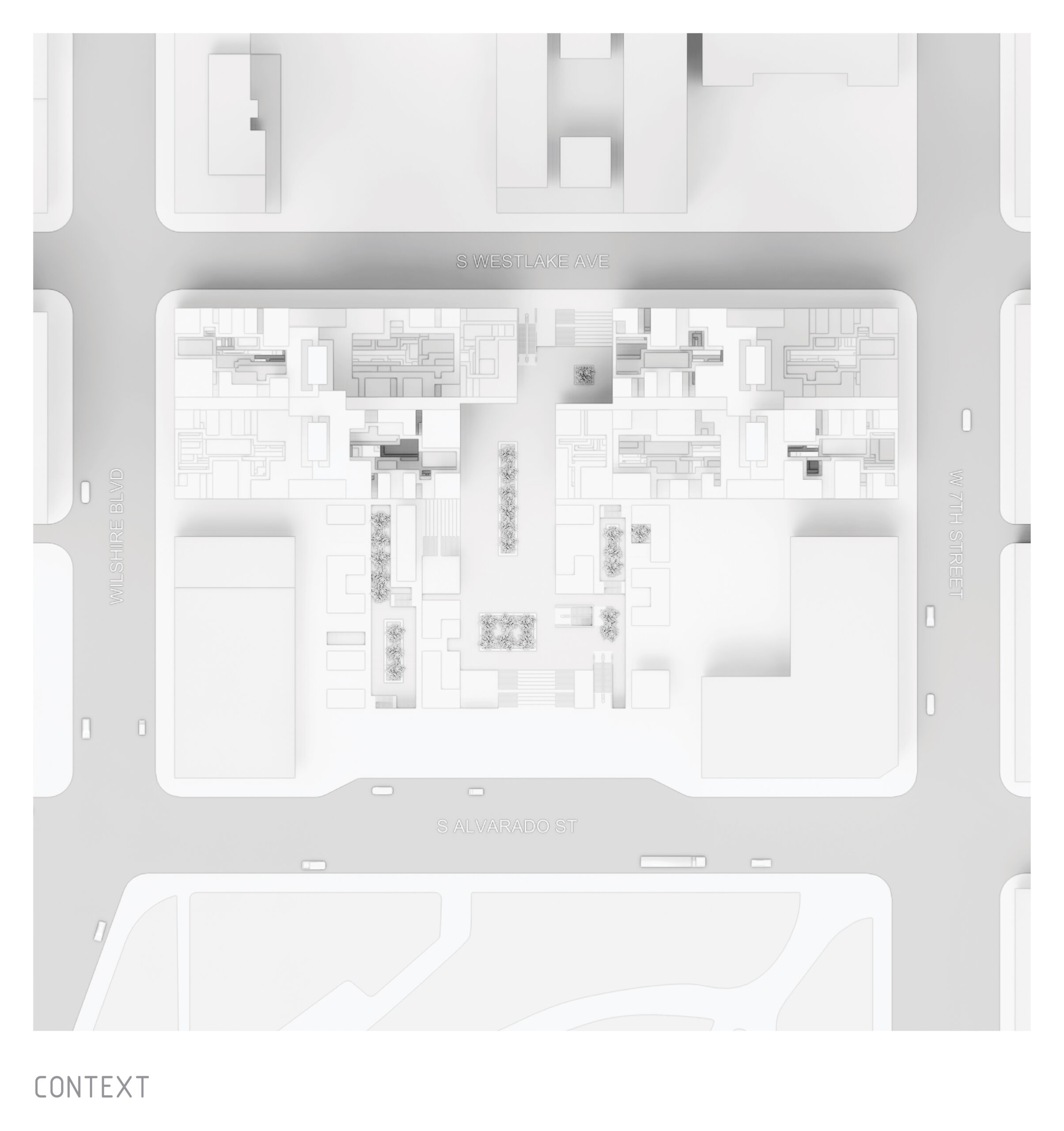
I organized eight residential clusters (four three-story and four four–story) and eight hotel clusters (five–story). The hotel and residential clusters are sandwiched and stacked together to create moments of interaction between these distinct groups of people. Every cluster includes several types of housing units, such as market rate housing units, affordable housing units, transitional family housing units, and micro-housing units that are loosely stacked in a way that provides circulation and open public spaces.
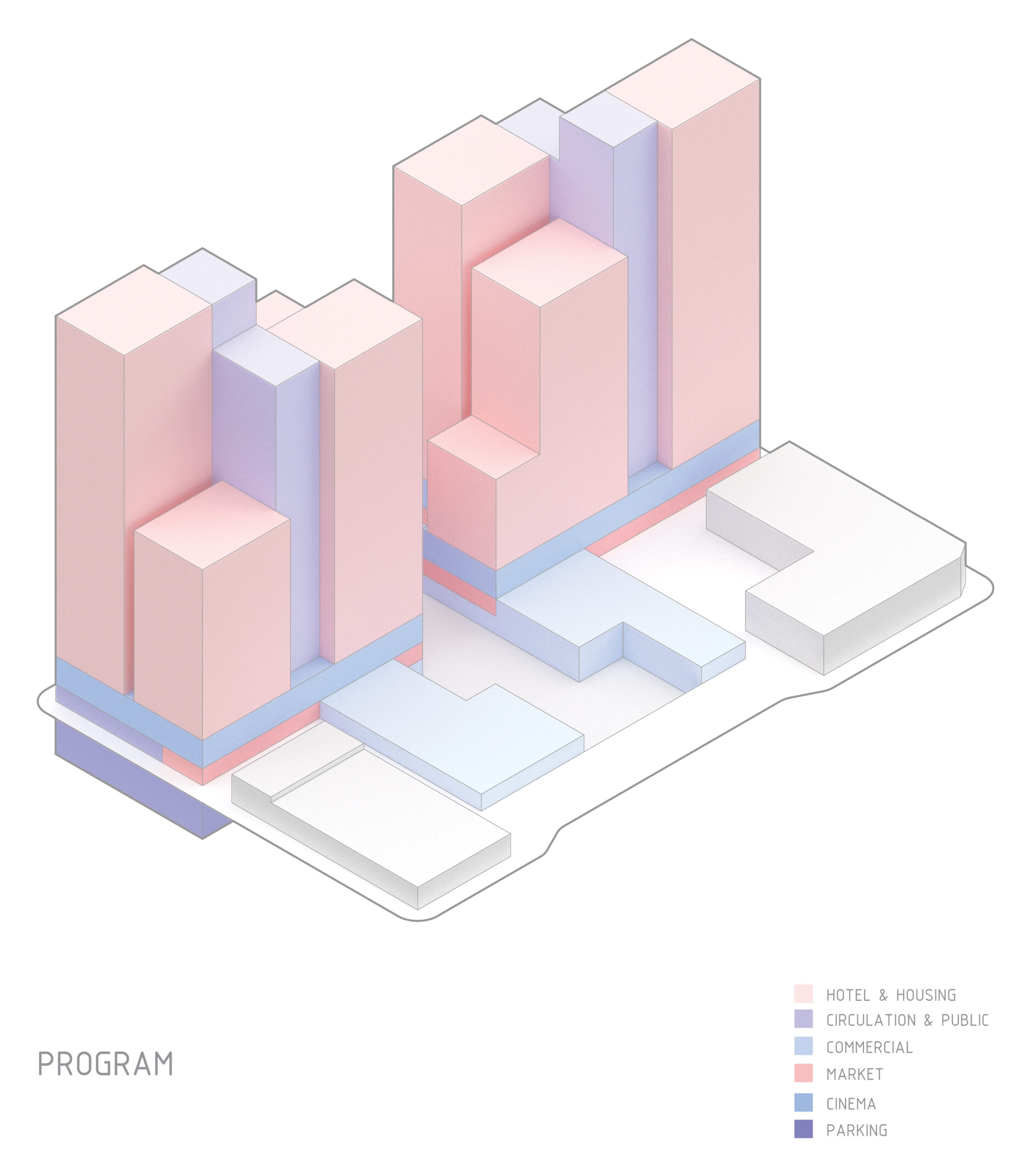
The gaps created by the loosely stacked units provide opportunities for boundaries between public and private space to be blurred and redefined. Moving onto the third and largest scale, I kept the overall massing relatively simple with eight towers at four different heights. All eight towers have an atrium that varies at every level and a central core for public space as well as vertical circulation.
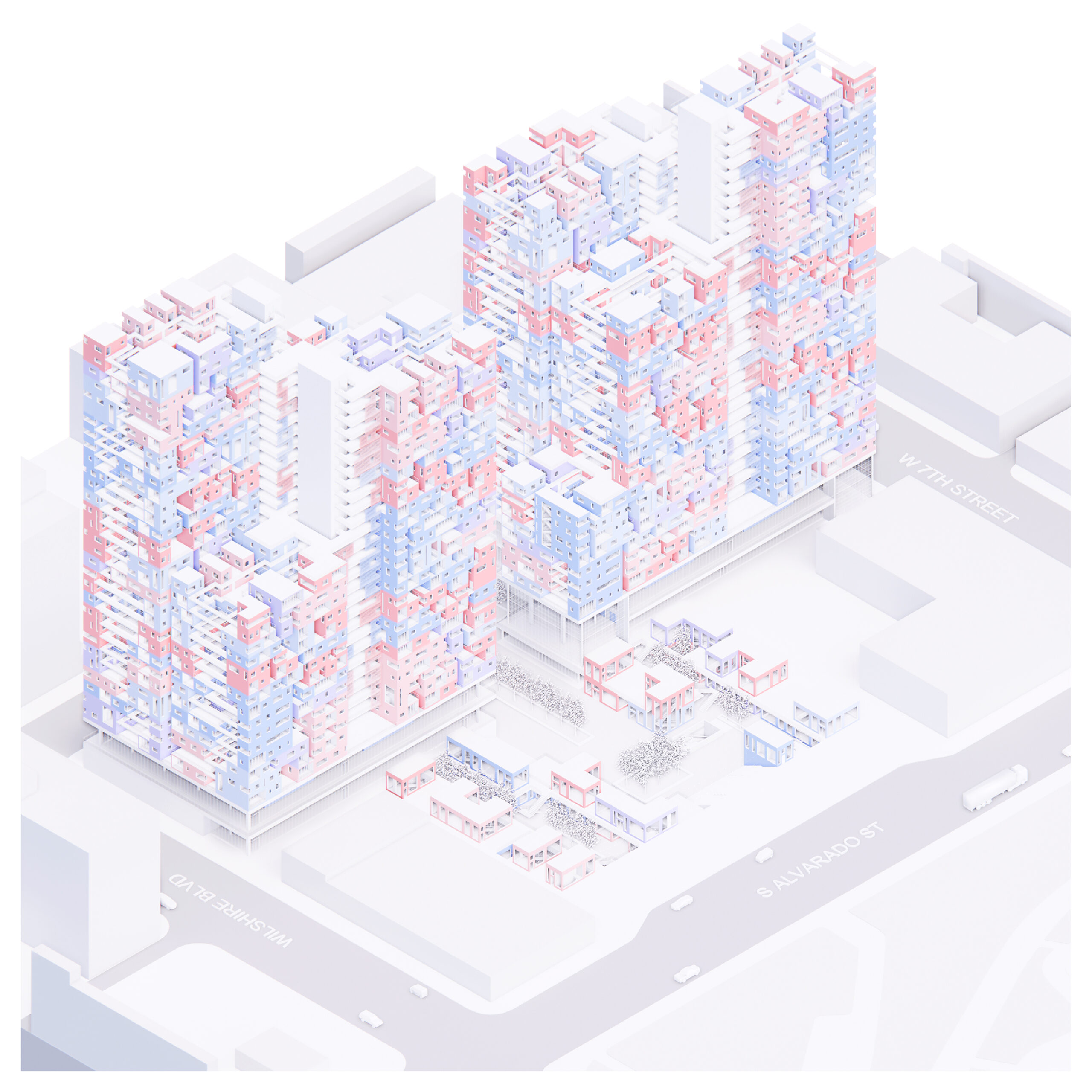
The large variety of units create complex porosities that can accommodate a diverse number of programs and people. The indoor-outdoor spaces express a continuity of space that is undefined, undelimited, and ambiguous, belonging to multiple spatial characters. In this sense, they can then be thought of as in-between spaces that provide acommon ground where people can interact and share interests and experiences and a place where tolerance toward difference and the unknown can occur.
