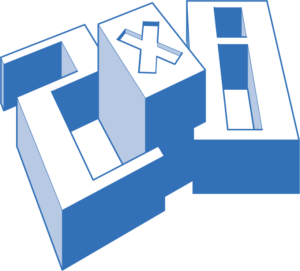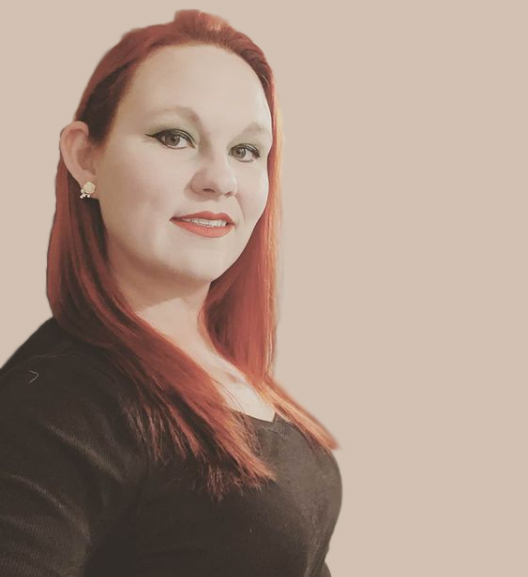
Regina Troglin
Glendale Community College
Professor: Izabela Boyajyan
The goal is to create a mix-used community building grounded in the focus of bringing the town together.
Trona Community Rehabilitation
When the town first began construction there were many communal buildings throughout the area; they housed anything from retail to community activities. However, as time went on this trend of having a central downtown slowly dissipated into the fractured landscape of spread-out buildings that are too small or do not suit the function which is being thrust upon them. Living in the town, and knowing the people who live there has given me a unique insight into the needs and wants of the entire community.
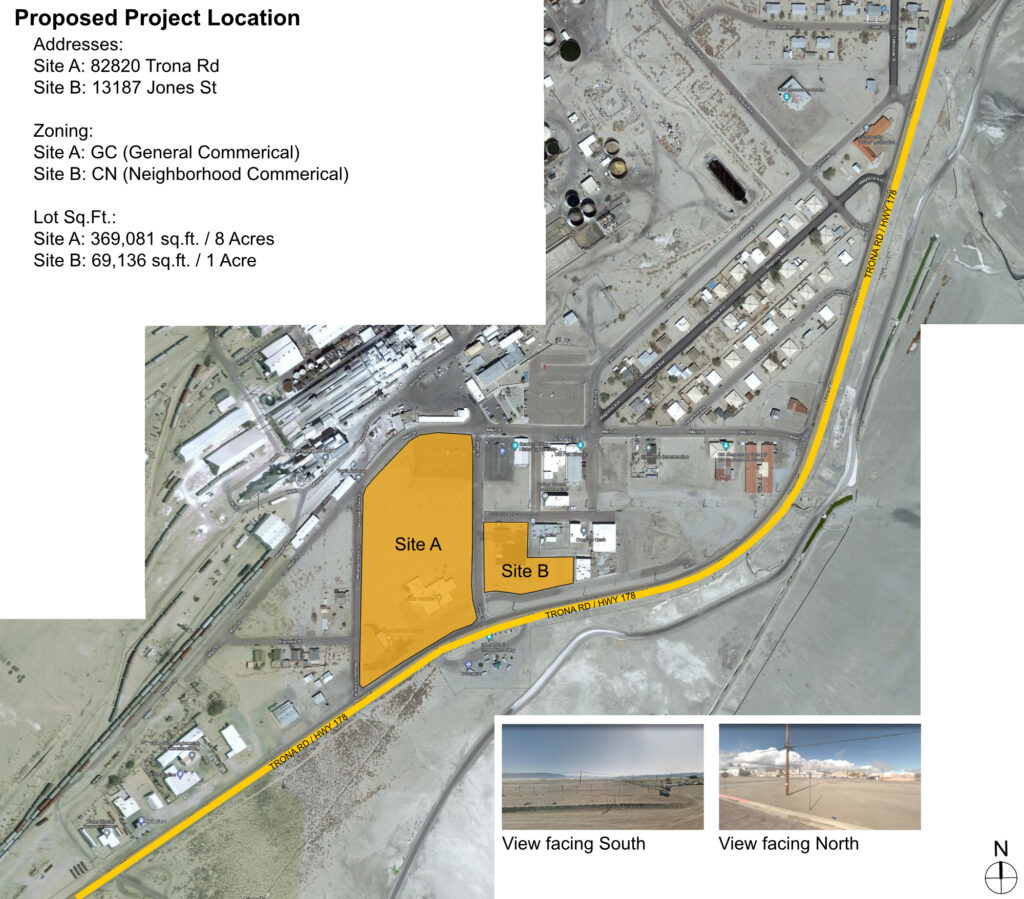
After the July 2019 earthquakes, I took a survey while volunteering for an aid organization that was in town. The survey was one question: “If you could have anything in town what would it be?”, I received hundreds of responses from both current and former residents. Each one of them pointed back to having a central location to gather, hang out, and entertain their families. But some of the wants went a step further and thought of the younger generations that run around the town with nothing to do. They suggested an arcade or youth center to give the younger generations a space of their own, that was still within proximity to where their parents were at. For a town with almost nothing left to lose, it was a wonderful exercise in imagination. Proving to many that imagination and drive were still alive and well in the sleep town that I now call home.
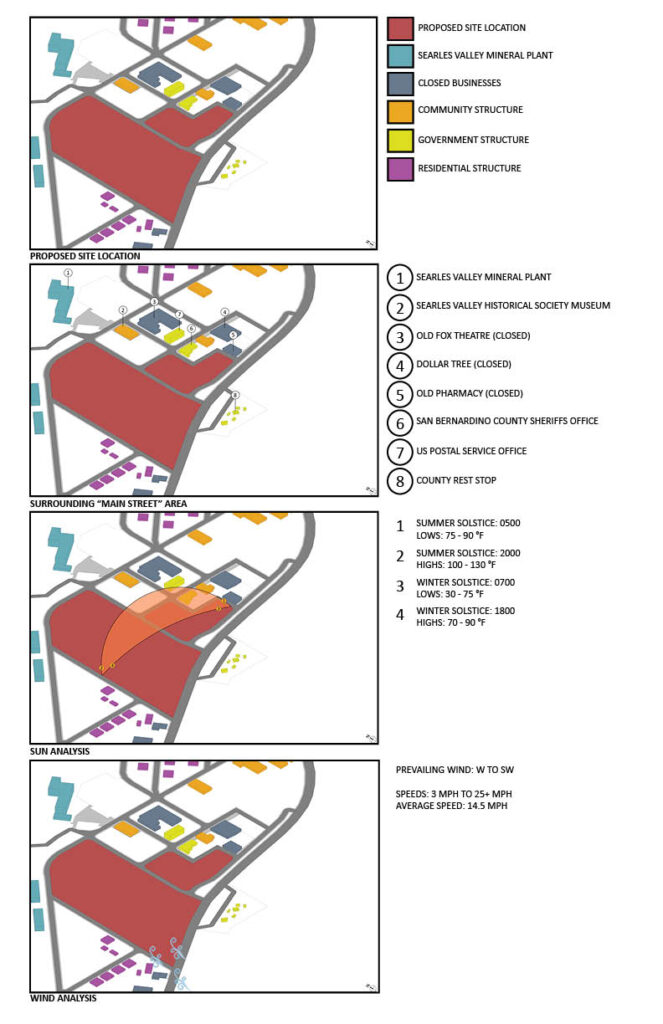
This project focuses on imagining what could be there and how to bring the community back together. This can be accomplished by having a central location featuring services and facilities mentioned in the survey responses. With so many different functions going into a singular space the planning phase was imperative. Through I spoke with and shared sketches with community leaders who offered their advice and suggestions on placement of the different functions.
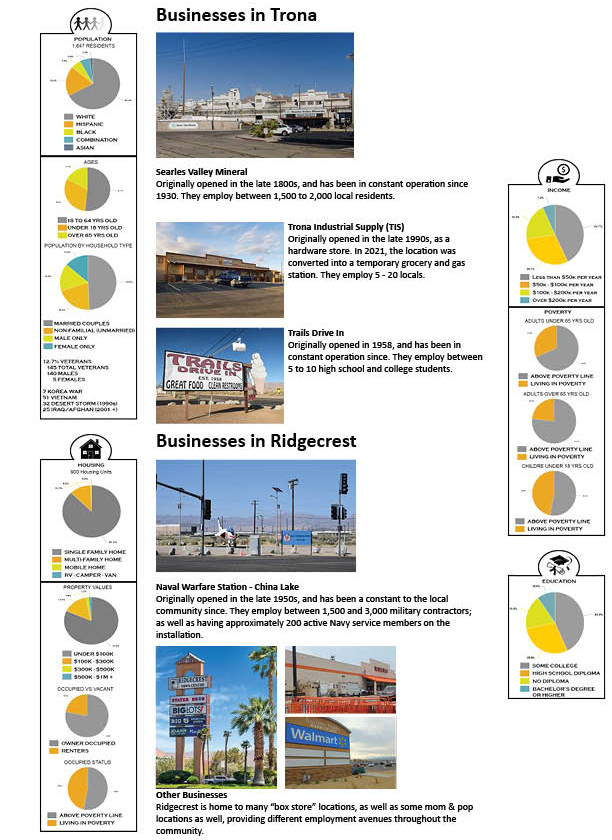
Site A is the main site with the primary community focused areas. Featuring a community center, meeting hall, wellness center, youth center with indoor playground, offices for the local non-profit and county organizations, a 24/7 diner, arcade, medical clinics, and a community garden. The primary focus of the facility is the community and overall wellness, since being isolated is not a natural human condition and as of 2022 the community members are very isolated from each other.
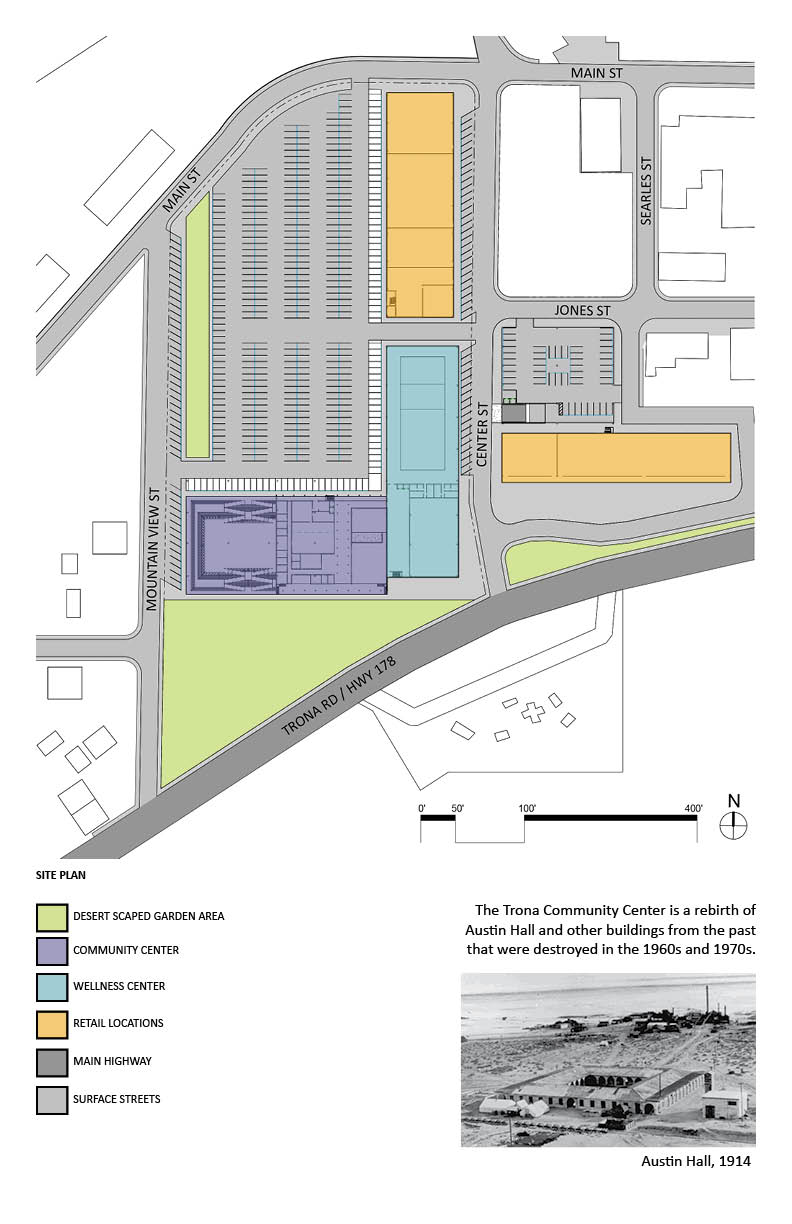
Site B is focused on the retail with a grocery store, artisan store, as well as a parking garage and small offices for businesses to lease. Its location directly next to the community activities, lends to allowing individuals to get the necessities for their home but still have an intimate connection with their neighbors.
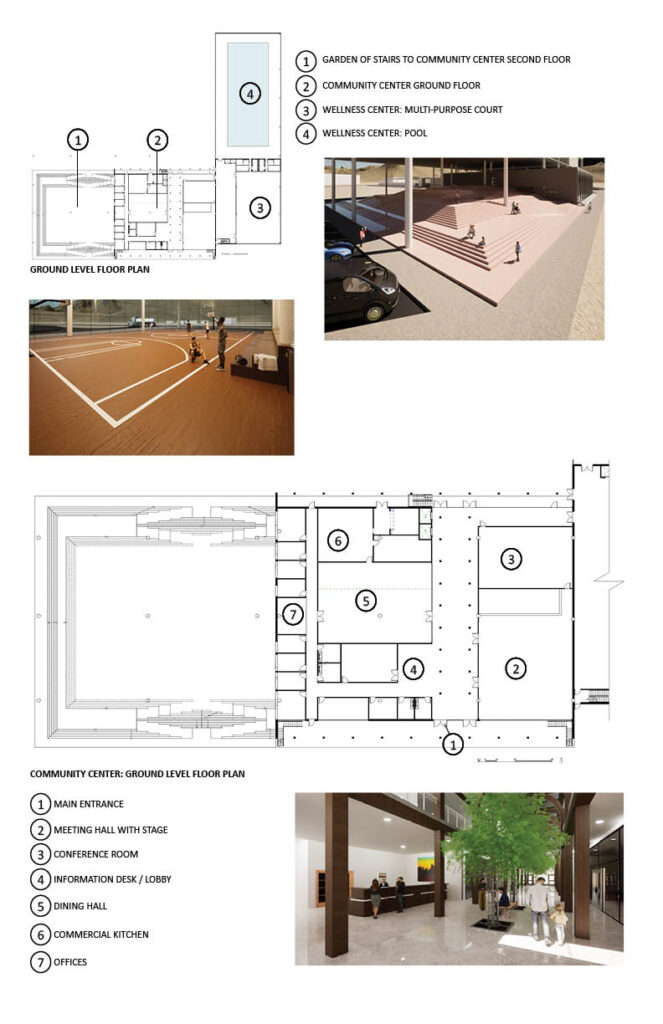
The scope of work was a large task that involved many moving parts and well thought out plans to make it all work together. Since the area is in the middle of the desert there are site conditions such as earthquakes, wind, and high heat to contend with. Making materials an important aspect of the design as well.
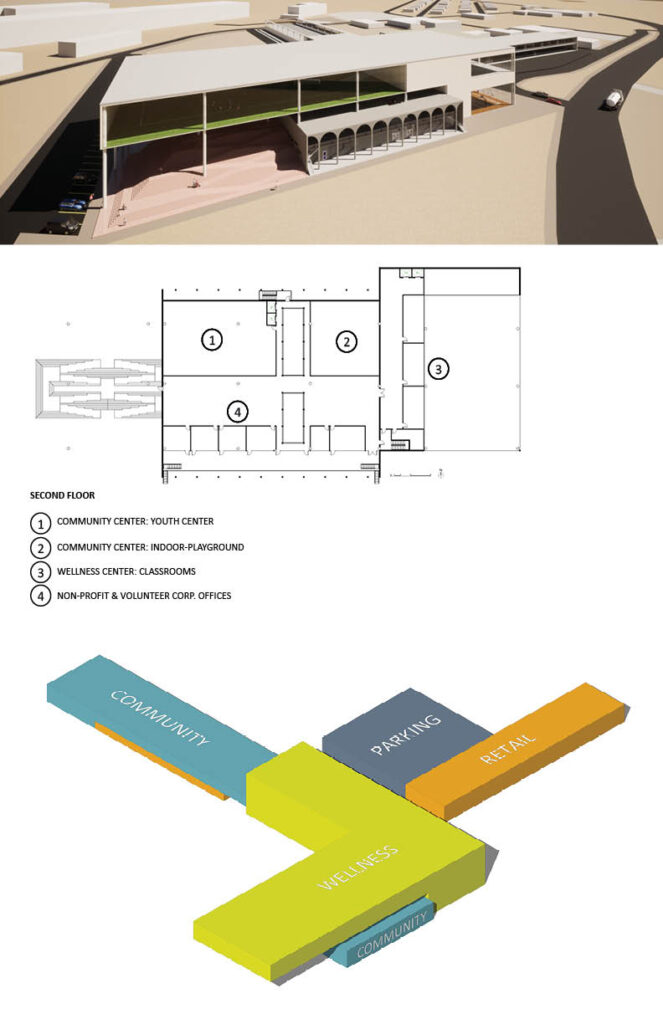
The scope of work was a large task that involved many moving parts and well thought out plans to make it all work together. Since the area is an active earthquake zone there are site conditions such as earthquakes, wind, and high heat to contend with.
