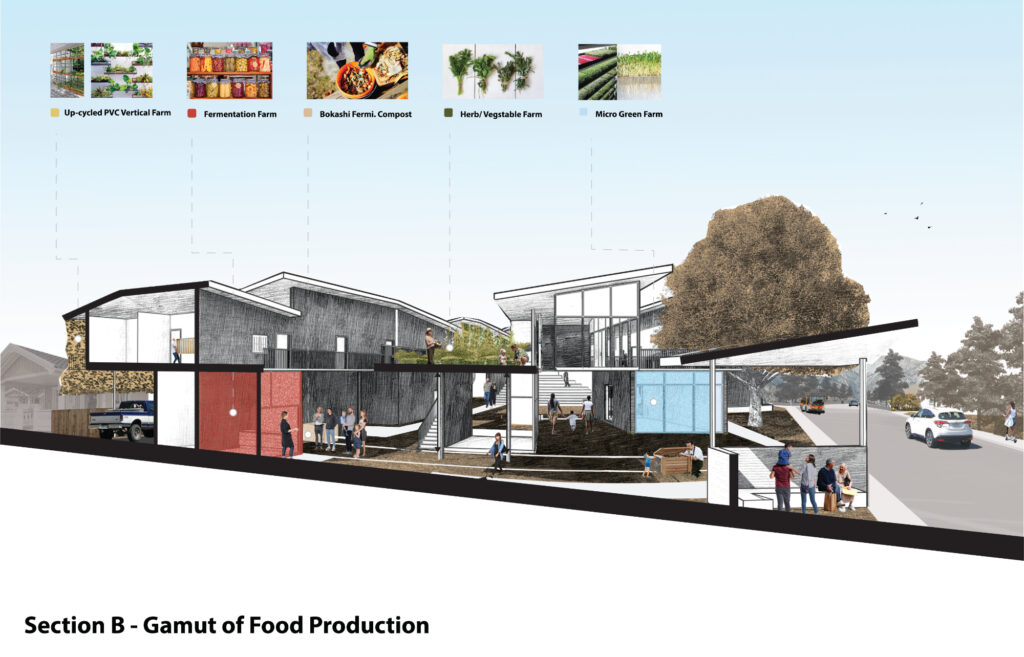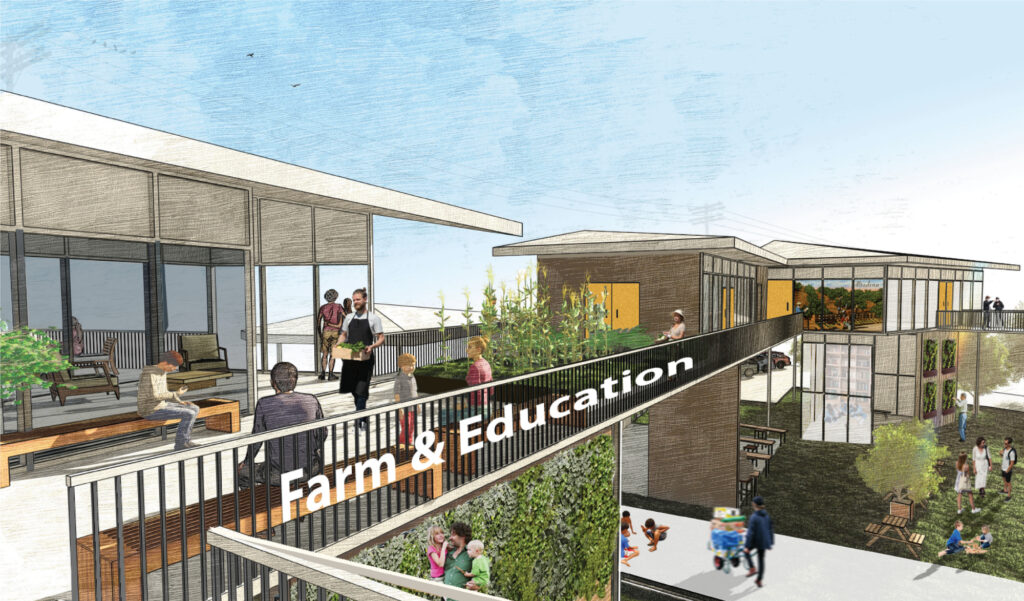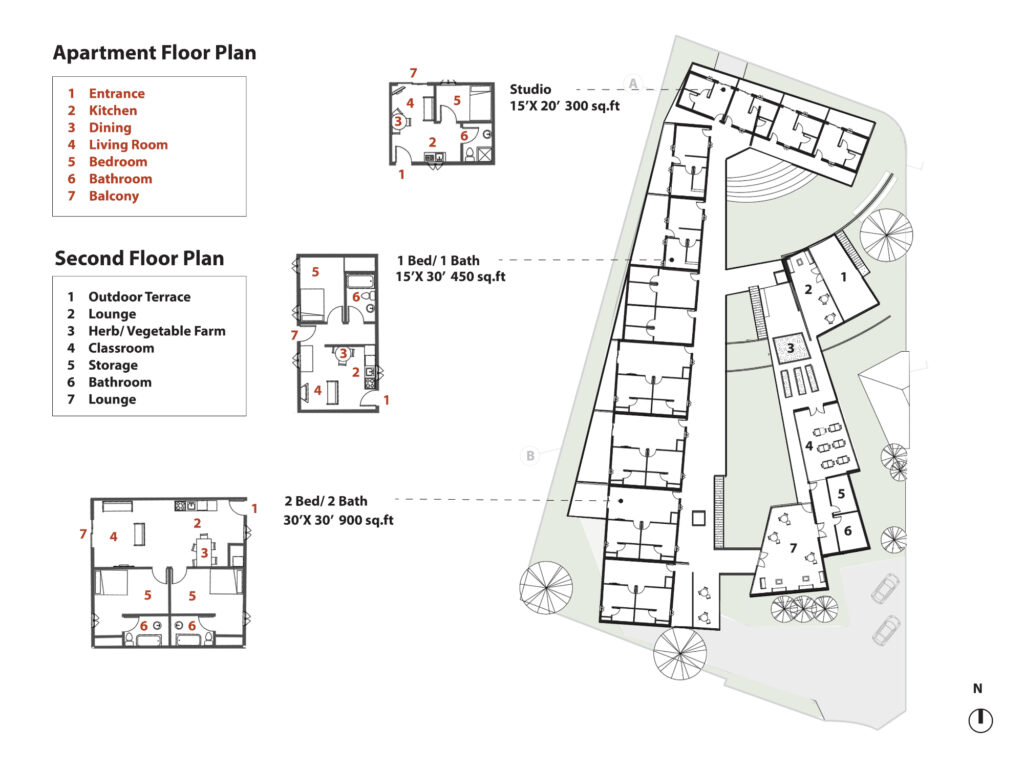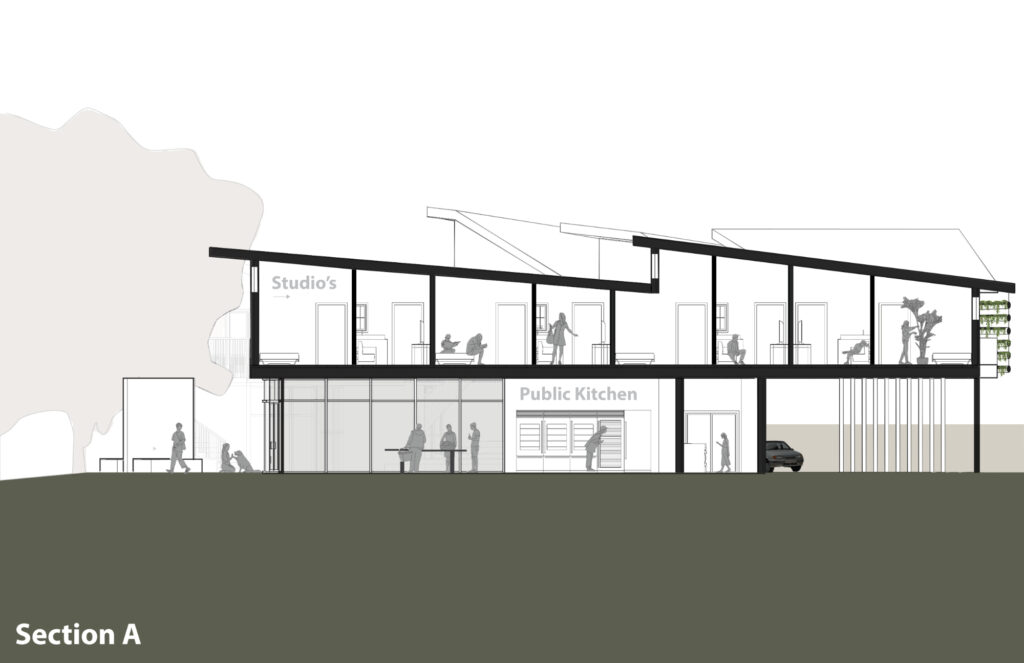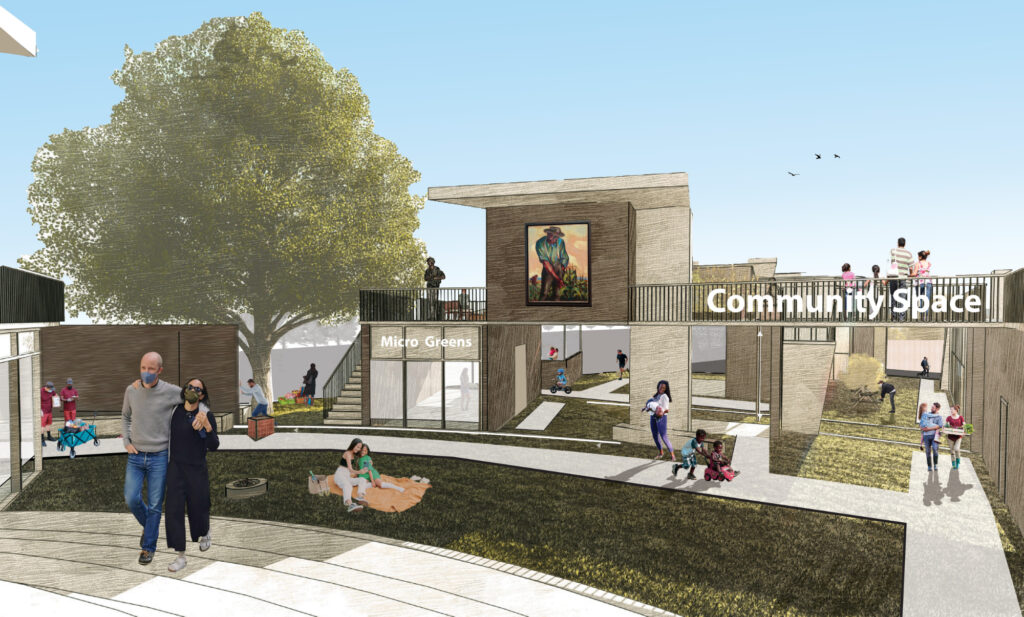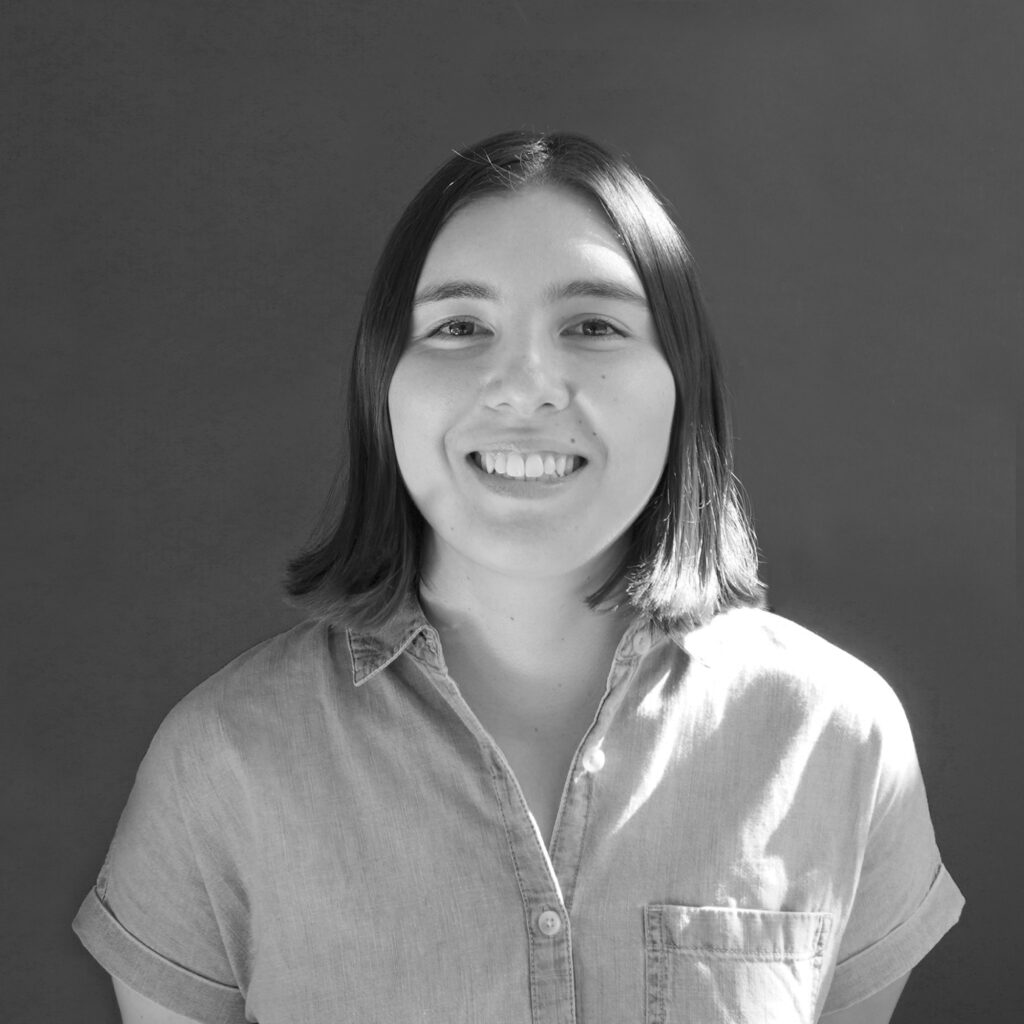
Gabriella Perez
Pasadena City College
Professor: Deborah Bird, Greg Zamora
Run the gamut is a residential and urban farm project located in Altadena, as a resource for healthy foods within a neighborhood food desert. This project encompasses 12 residential units, a public kitchen, cafe, lounge, classroom, and 4 farming areas, all aimed to foster an environment of hospitality, sharing of culture, and food resources. To “run the gamut” is to experience an entire spectrum of one particular thing. Therefore, the goal of this project was to explore the gamut of food cultivation through the use of kinetic architectural components. Linking together a vertical garden, vegetable garden, fermentation farm, and micro green farm.
Run the Gamut
Run the gamut is a residential and urban farm project located in Altadena, as a resource for healthy foods within a neighborhood food desert. This project encompasses 12 residential units, a public kitchen, cafe, lounge, classroom, and 4 farming areas aimed to foster an environment of hospitality, sharing of culture, and food resources.
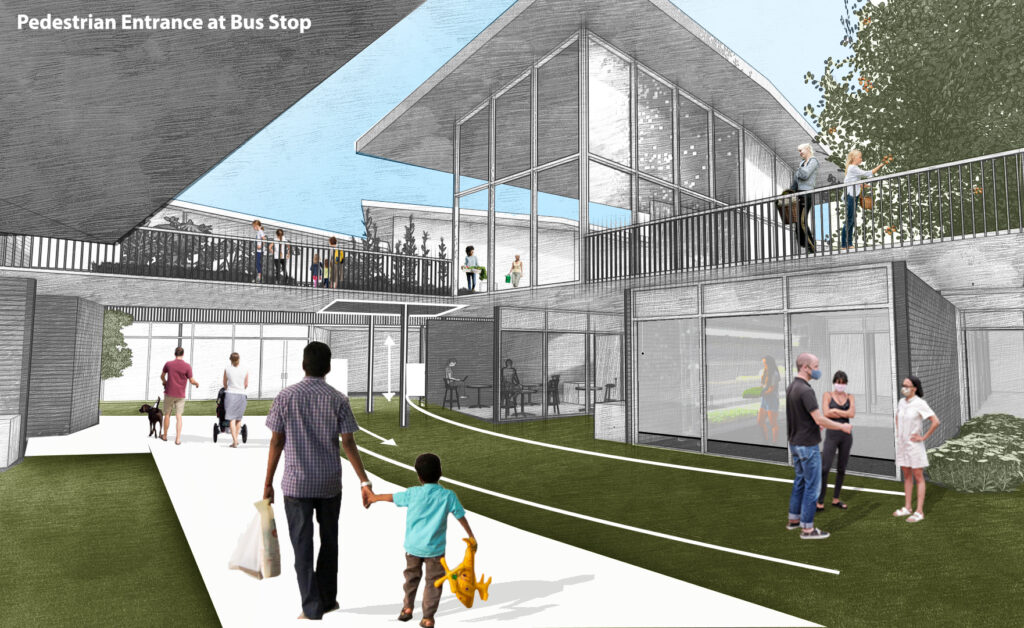
To “run the gamut” is to experience an entire spectrum of one particular thing. Therefore, the goal of this project was to explore the gamut of food cultivation through the use of kinetic architectural components, in order to create an efficient process that anyone can engage with. A dynamic herb/vegetable garden can move vertically and horizontally to harvest and distribute produce to the fermentation farm and public kitchen below. While sliding compost bins can move horizontally along tracks, spanning from the fermentation farm, cafe, micro green farm, and kitchen– collecting food waste at each stop. Similarly, in order to create a variety of social experiences for residents, multiple walls are able to slide across the site, closing off access to the public and creating a private enclosure during the night.
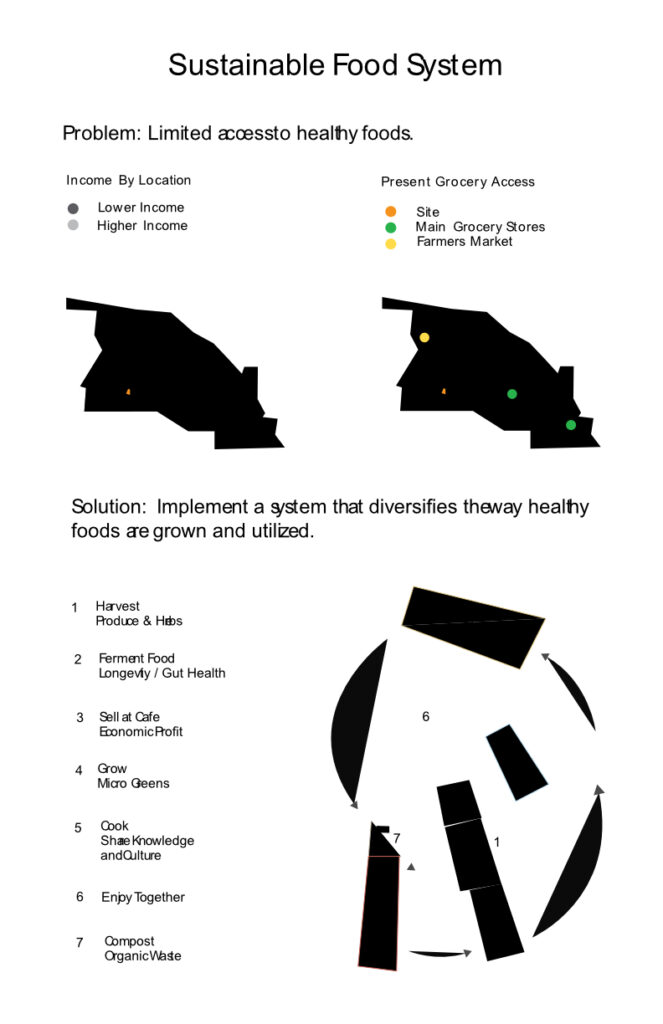
The formal mass is a series of walls fanning outward towards the main road. This allows people walking by or waiting at the bus stop to have full visibility into the site and feel the invitation to come and enjoy the different community spaces. The exterior materials are wood siding and curtain walls to feel dynamic and light. Along with a rhythmic sequence of sloping roofs, angled South to allow natural light into the apartment on the second level. West of the property is a large residential neighborhood and east of the site across Fair Oaks Avenue is a historic cemetery. Considering the local context, the residential units were designed to be on the second level, in the western portion of the property, to help blend into the existing urban fabric, as well as being distanced from the noise of the main road. On the east side, the other programs are designed to have direct access for the public.
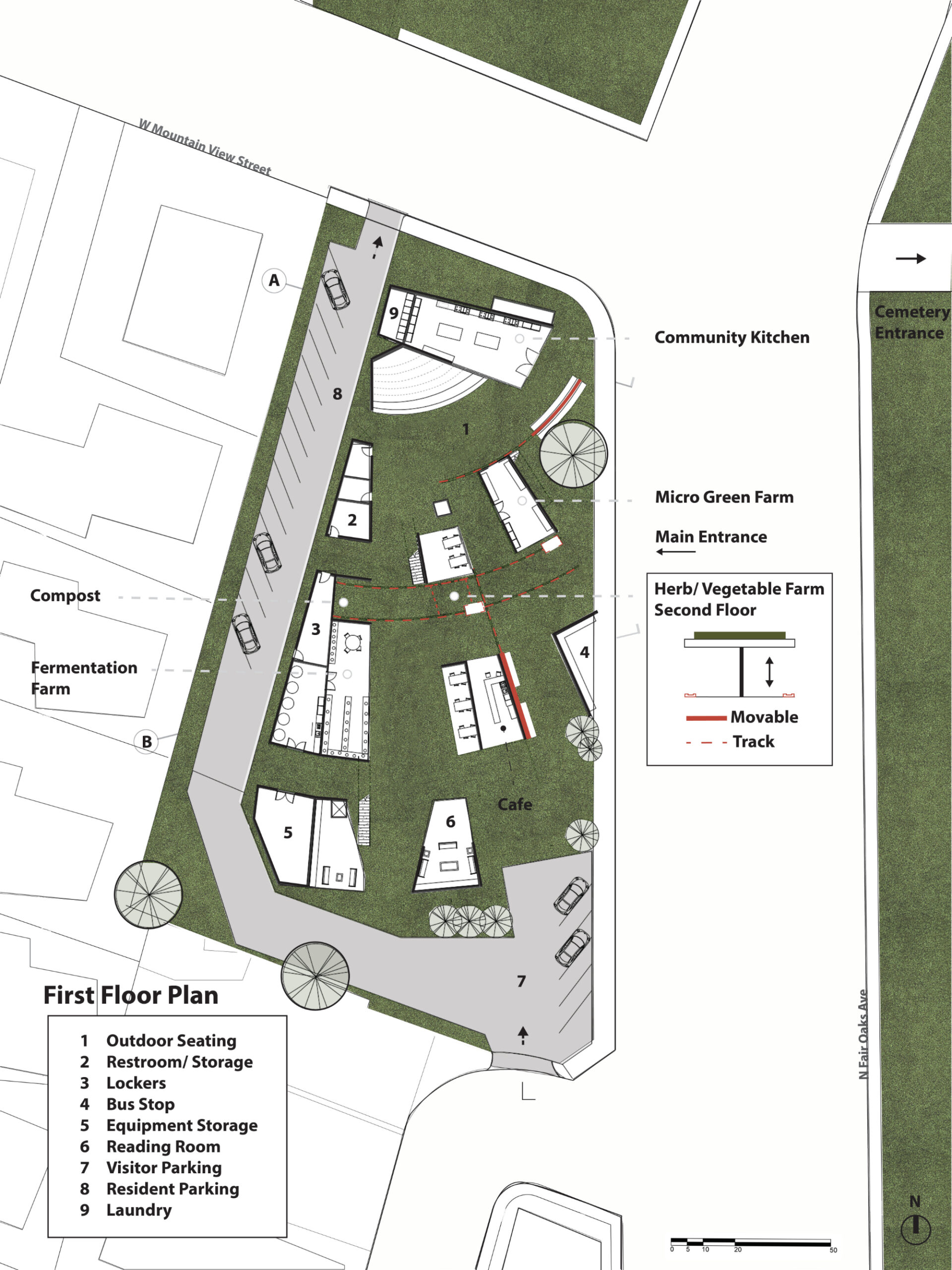
The ability to grow fresh foods in multiple ways helps yield a greater amount of food year-round. Intentionally blending the outdoor social spaces and indoor program throughout the site organizes both residents and visitors into an interwoven community, able to contribute to this process in a variety of ways. There are four ways of growing food: first, a vertical garden hangs down from the roof, shielding the apartment balconies from the afternoon sun and providing privacy. Secondly, an herb and vegetable garden were designed on the second floor for the most sun exposure, while also being directly accessible to the adjacent classroom for a hands-on learning environment. Thirdly, an indoor fermentation farm on the ground floor harvests produce from the garden and creates different types of fermented foods, giving longevity to the produce and increasing their health benefits. Lastly, an indoor micro green farm is utilized to supply ingredients to the kitchen or sell at the local farmer’s market.
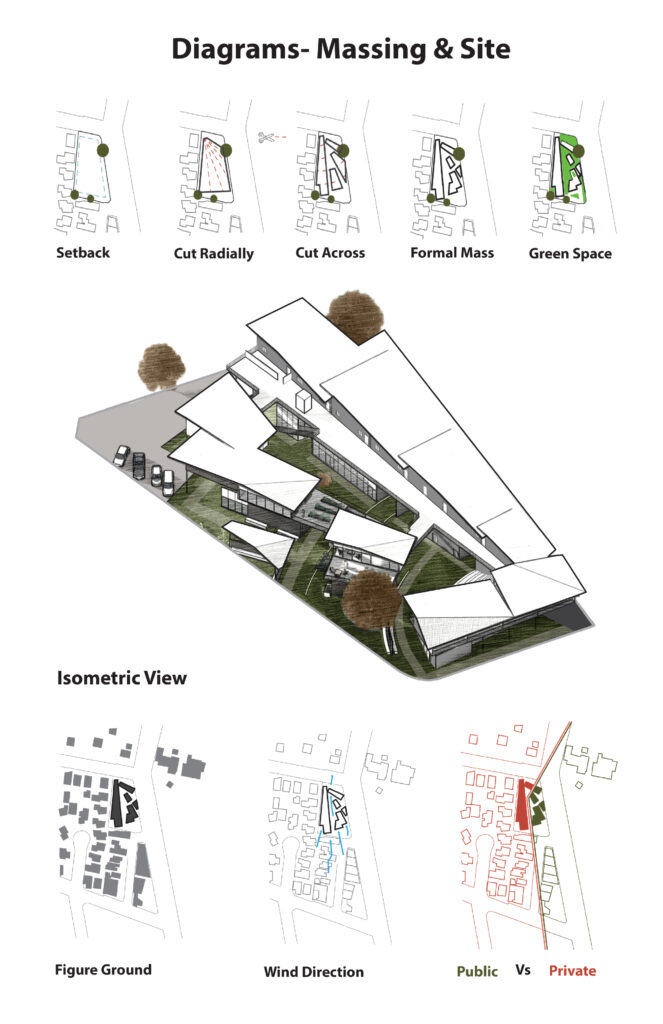
Using these means, this project connects the four different programs together and leaves no part disconnected from the whole. People can see the results of their labor, due to the entire process being worked out in the same place. Their products are fermented, cooked, sold, and enjoyed with each other. All in one location, where people will feel inspired to learn, to access fresh food for their families, and to strengthen social connections within their community. With this project they are able to enjoy an ever-changing dwelling place, continuing to explore the gamut of possibilities held within its shifting walls.
