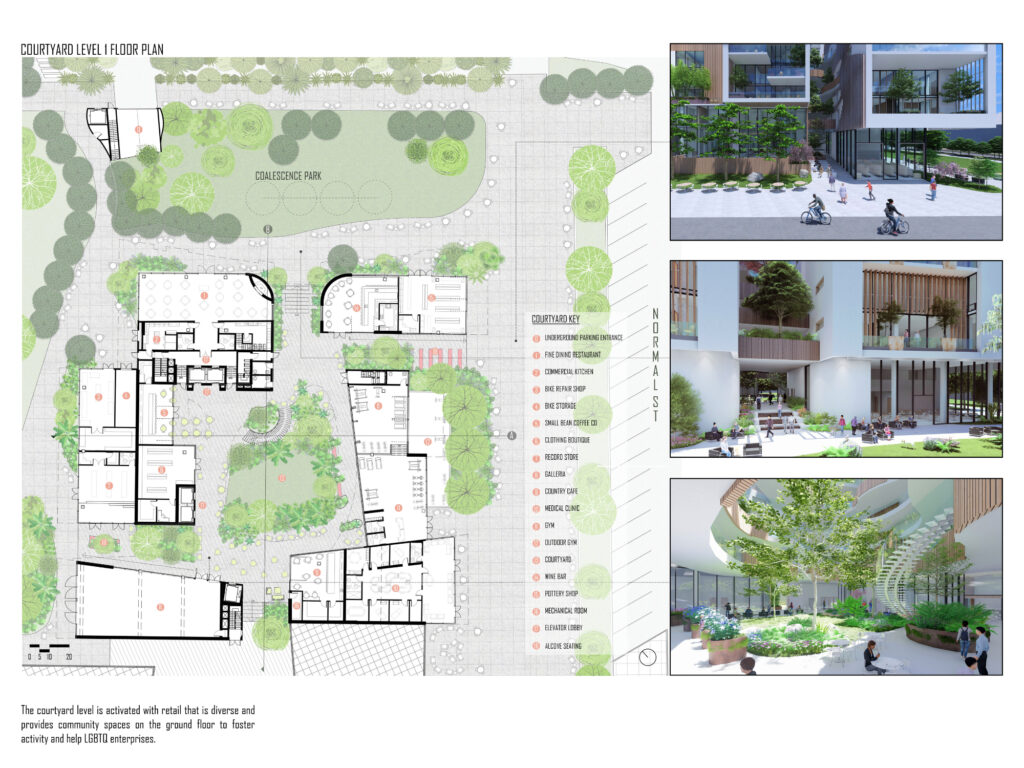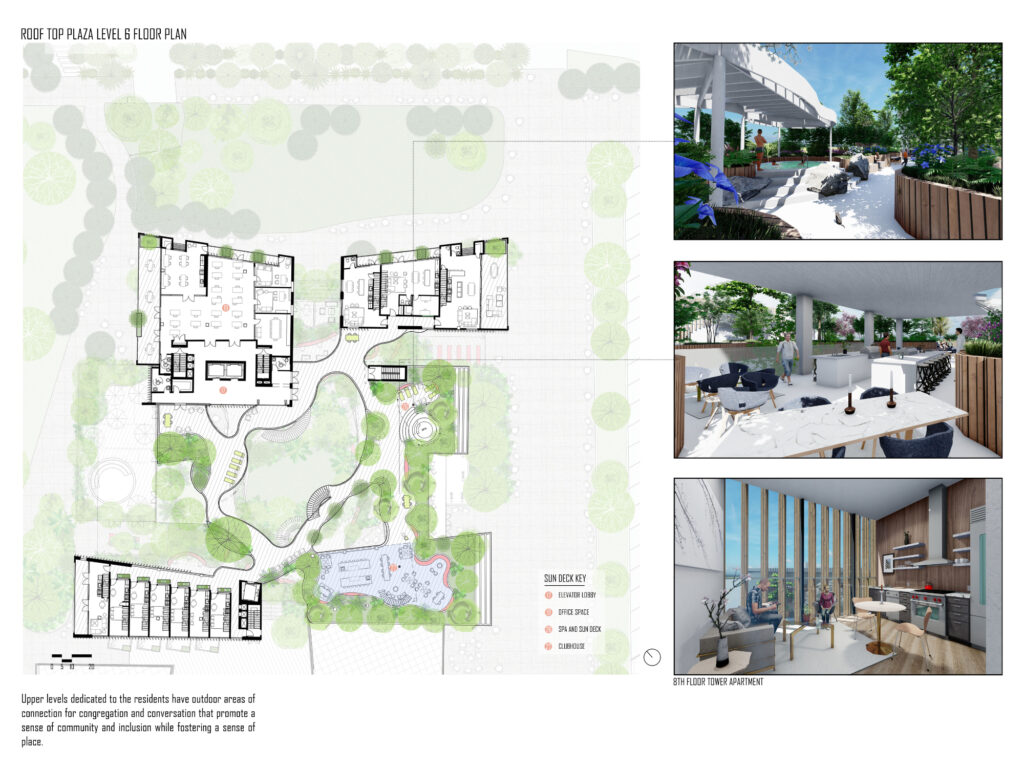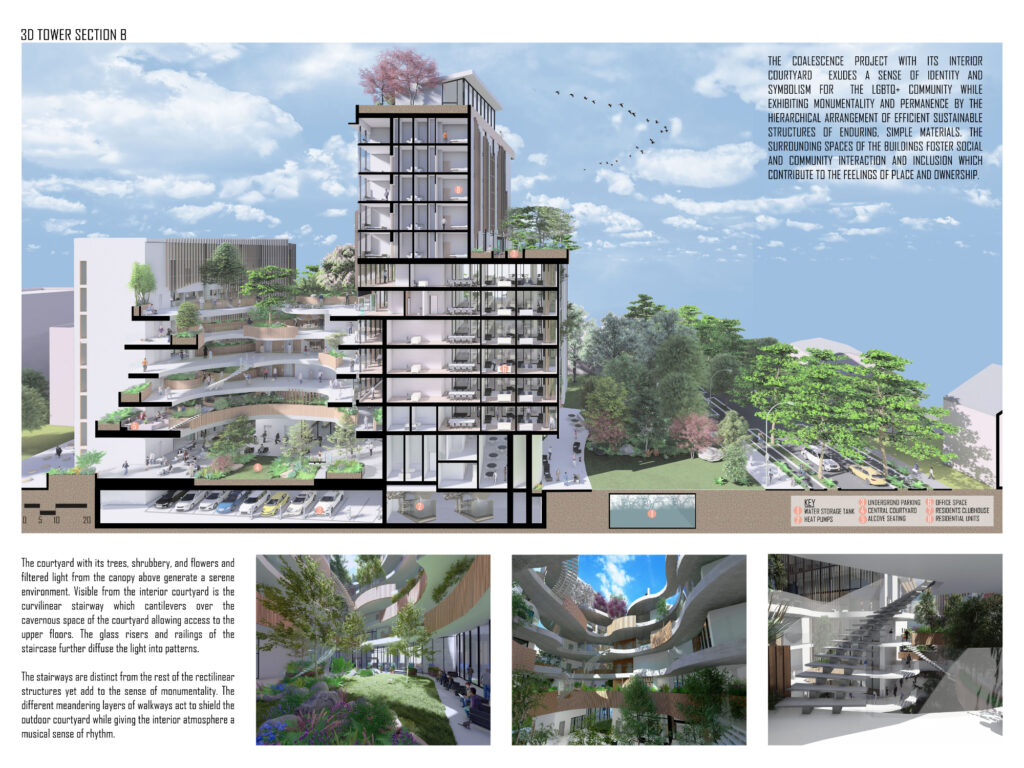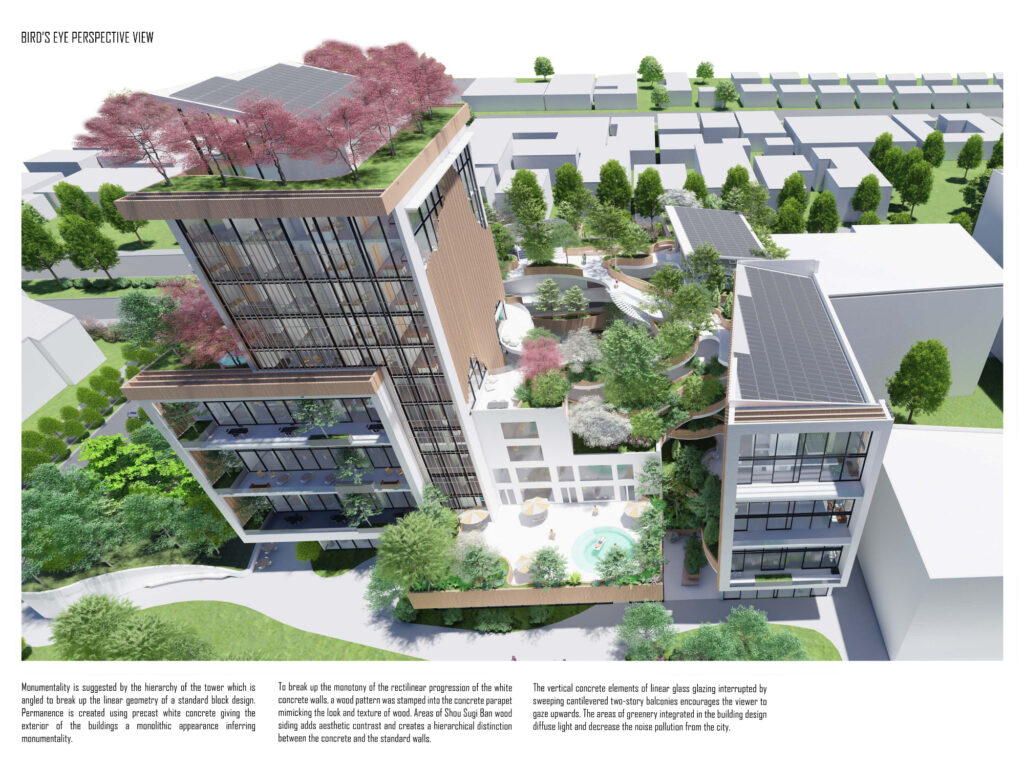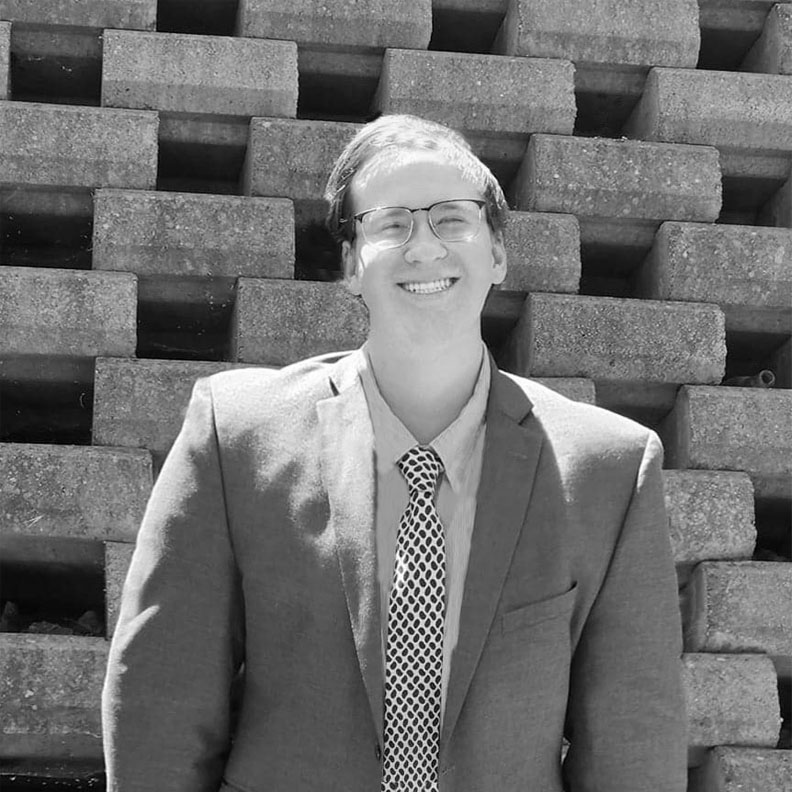
Dallas Johnson
NewSchool of Architecture & Design
Advisors: Fred Besancon, RA, RLA, LEED AP BD+C, Sites AP, Contributing Faculty, Architecture Department
The LGBTQ+ neighborhood of Hillcrest is divided into two sites by a horizontal plane of asphalt fracturing the community and interfering with the ability of people to connect with their neighbors. To facilitate movement of people and promote interactions, the street dividing the site was transformed into a promenade, vehicular traffic around the site was removed creating pedestrian thoroughfares, an ecological corridor with bicycle and walking paths was proposed connecting the site to the canyons and Balboa Park, and lastly parking lots were replaced with public parks and green spaces.
The architectural aspect of the project consists of sustainable community hubs with interconnected residential mix-use buildings of different heights that surround a large elevated central courtyard which acts to unify the structures symbolizing consolidation of the community. A source of pride was created by giving the project the sense of permanence and monumentality suggested by the exterior precast white concrete, the cantilevered two-story balconies, the vertical glass glazing of the tower buildings, and the grand steps that allow formal entry into thecentral courtyard which transcends to the upper limits of the buildings via a curvilinear staircase that cantilevers over the courtyard space. It is hoped that the Coalescence would not only be a source of pride for the people of Hillcrest but would increase connections and interactions with the surrounding neighborhoods leading to greater acceptance.
The Coalescence: City of Permanence
The essence of the Coalescence project was to generate feelings of place and identity and strengthen the ties between the LGBTQ+ community and the surrounding neighborhoods. Istrove to create something that the people of Hillcrest would be proud of by giving the project a sense of monumentality with the characteristics of permanency and inclusivity exemplified by incorporating efficient sustainable structures of enduring simple materials reinforced by the engaging surrounding spaces of greenery.
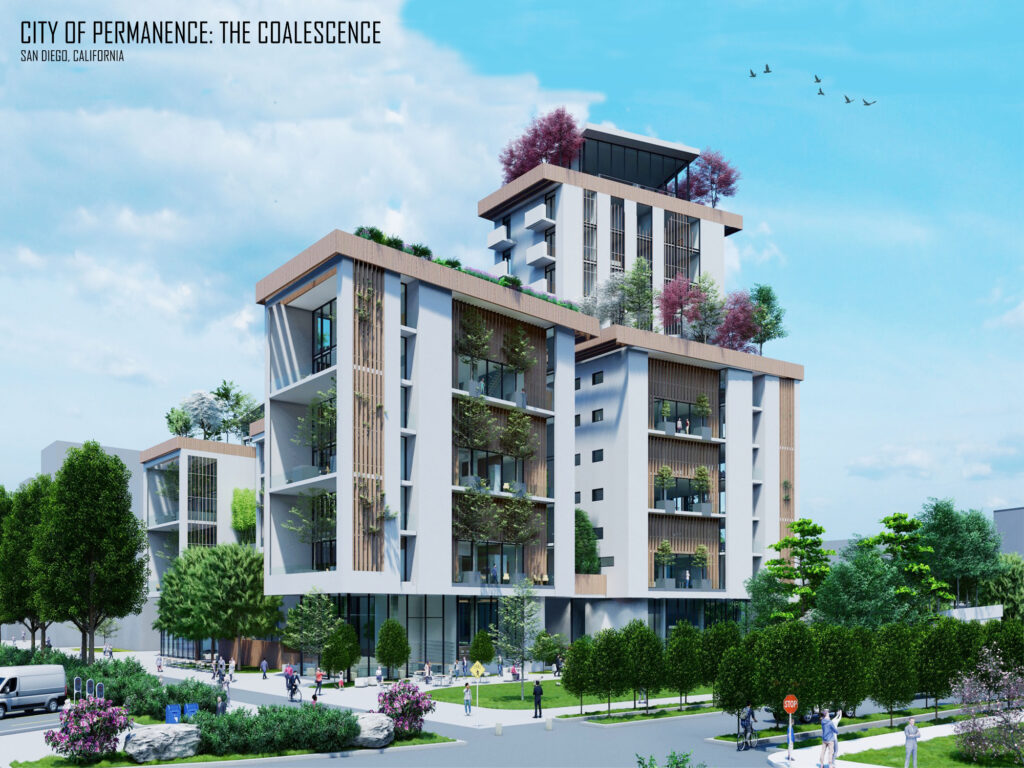
The seven-and-a half-acre site of Hillcrest currently contains underutilized buildings and parking lots. The site is divided by a horizontal plane of asphalt fracturing the community. To facilitate interaction between Hillcrest and its neighbors, vehicular traffic was removed from streets around Hillcrest improving walkability and access to schools and churches. To join the two sites together, the Harvey Milk Promenade was formed which also acts as a venue for festivals and parades promoting cultural interactions. Ecological corridors with bicycle and walking paths were proposed to connect the site to the major recreational areas of the city, the canyons and Balboa Park. Sorely lacking green spaces and parks were added to the site.
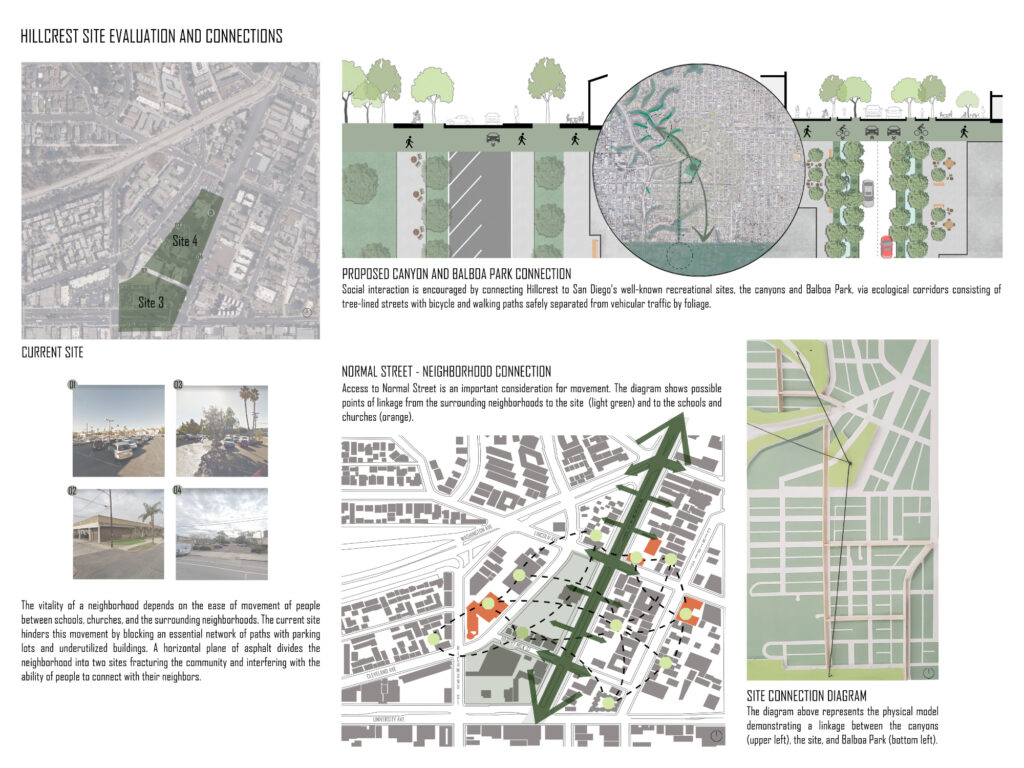
The Coalescence is comprised of community hubs with connecting pathways that link the neighborhood together. Each hub consists of a cluster of four residential mix-use sustainable buildings with a central courtyard which acts as a unified structure symbolizing the consolidation of the community. The courtyard level is activated with diverse retail stores and restaurants. The second-floor transitions into the more private residential areas but also contains office and community space. The upper levels of the buildings are a mixture of residential and community spaces with areas of greenery to promote interaction and dialogue. The hub represented in the project contains a tower building which increases the housing density and creates interest and intrigue while acting as a beacon for the community.
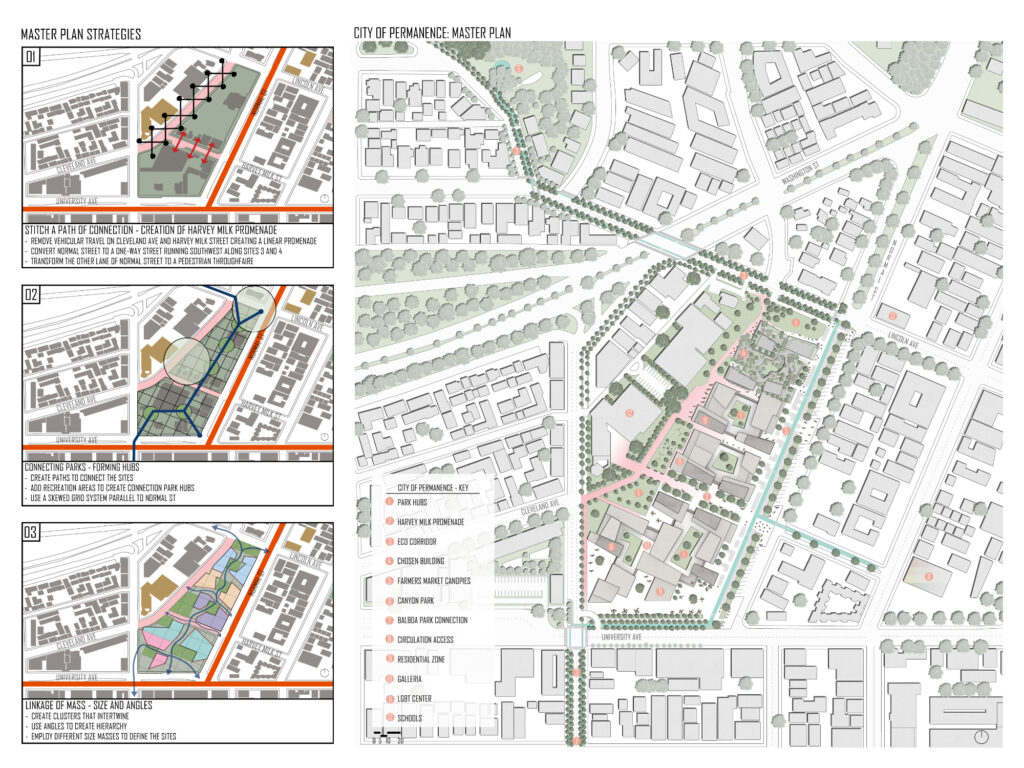
To create a source of pride, grand steps situated near “Coalescence Park” allow formal entry into the large elevated central courtyard which symbolizes the heart of the LGBTQ+ community. Upon entry into the courtyard, the viewer’s eye is immediately caught by the curvilinear staircase that cantilevers over the cavernous floral green space of the courtyard allowing access to the upper floors. The filtered light from the canopy above hits the glass risers and railings of the stairway diffusing the light into patterns. The stairways are distinct from the rest of the rectilinear structures yet add to the sense of monumentality. The meandering layers of the walkways act to shield the outdoor courtyard while giving the interior atmosphere a musical sense of rhythm.
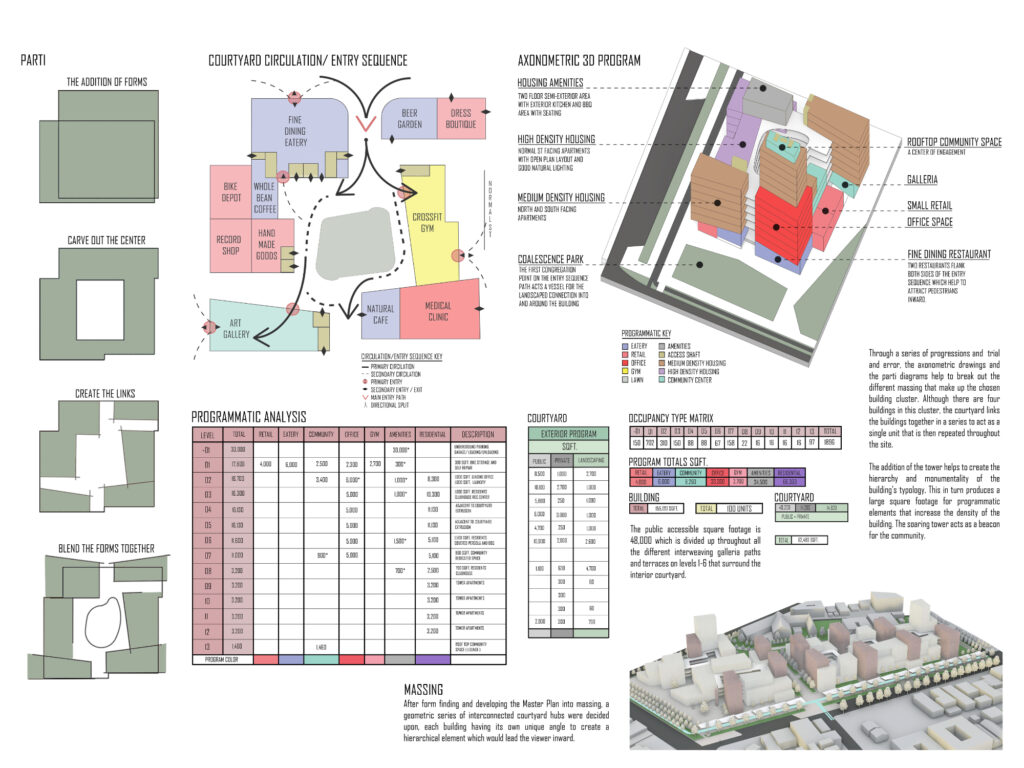
The exterior of the buildings is constructed of precast white concrete creating a sense of permanence and giving the building a monolithic appearance inferring monumentality. The monotony of the rectilinear progression of the white concrete walls is broken up by a wood pattern that is stamped into the concrete giving the parapet the look and texture of wood without the tendency to decay lending credence to the durability and permanence of the structures. The vertical concrete elements and linear glass glazing of the tower are interrupted by sweepingcantilevered two-story balconies suggesting monumentality while areas of Shou Sugi Ban wood siding create aesthetic contrast. Areas of greenery integrated into the design diffuse light and noise from the city. It is hoped that the Coalescence will be a source of pride for the people of Hillcrest and will increase interactions and connections between the community of Hillcrest and the surrounding neighborhoods leading to acceptance and inclusivity.
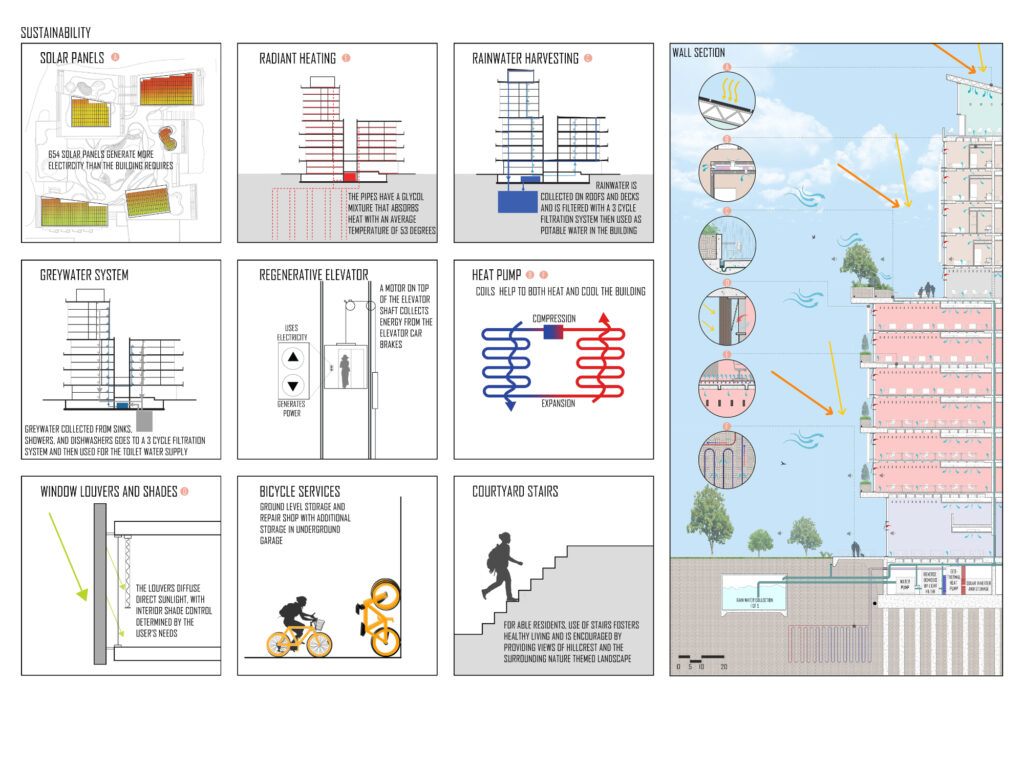
Although sustainability was not required for the project, it was an important part of the design. Solar panels generate electricity while the rainwater collection and filtration system supplieswater for the potable fixtures. Greywater is filtered and reused in the toilets and irrigation systems. Window louvers and shades diffuse direct sunlight. Heat is provided by radiant heat and a heat pump, the latter of which also helps with cooling. A regenerative elevator and use of the stairway save energy. Areas for bicycle storage and nearby repair shops promote cycling.
