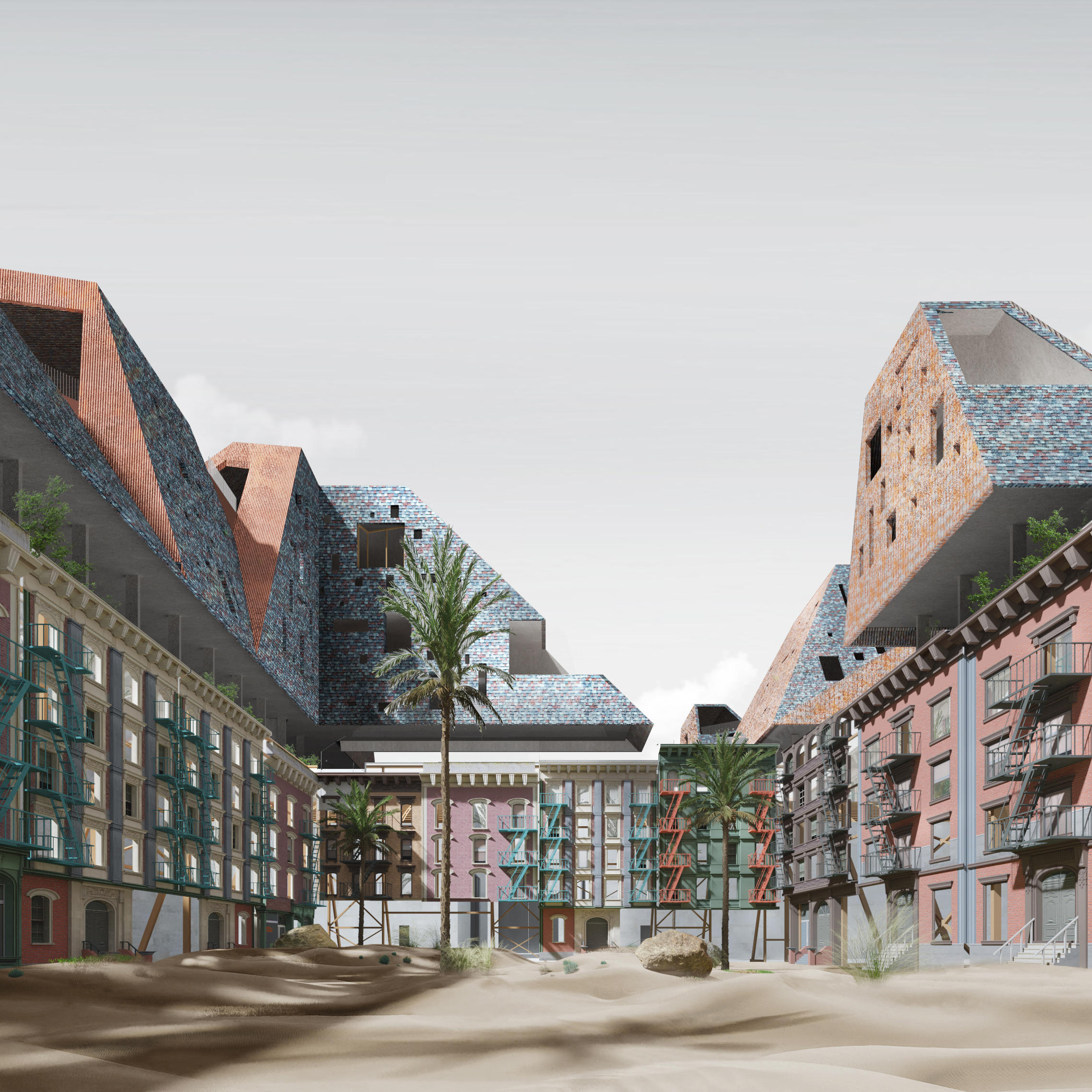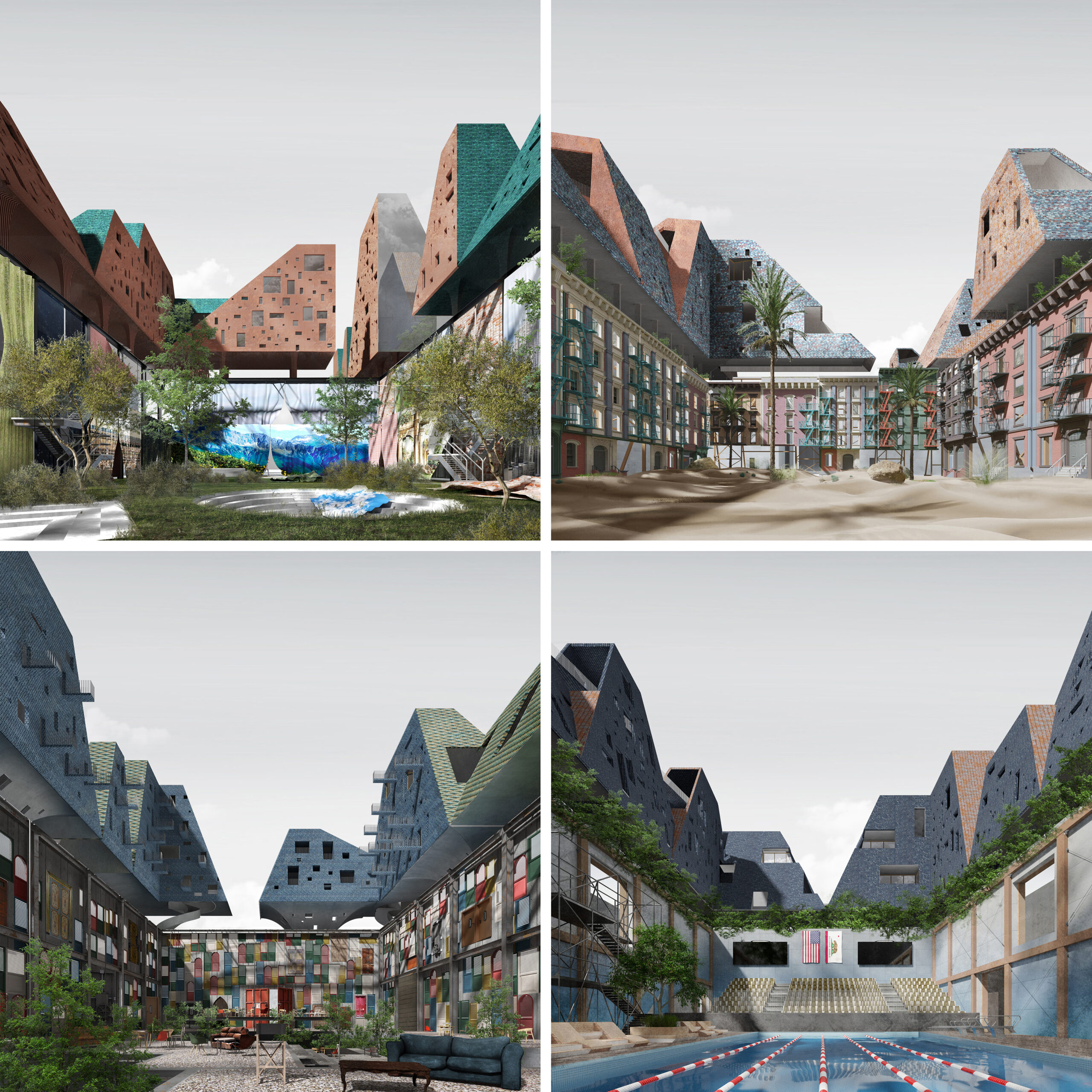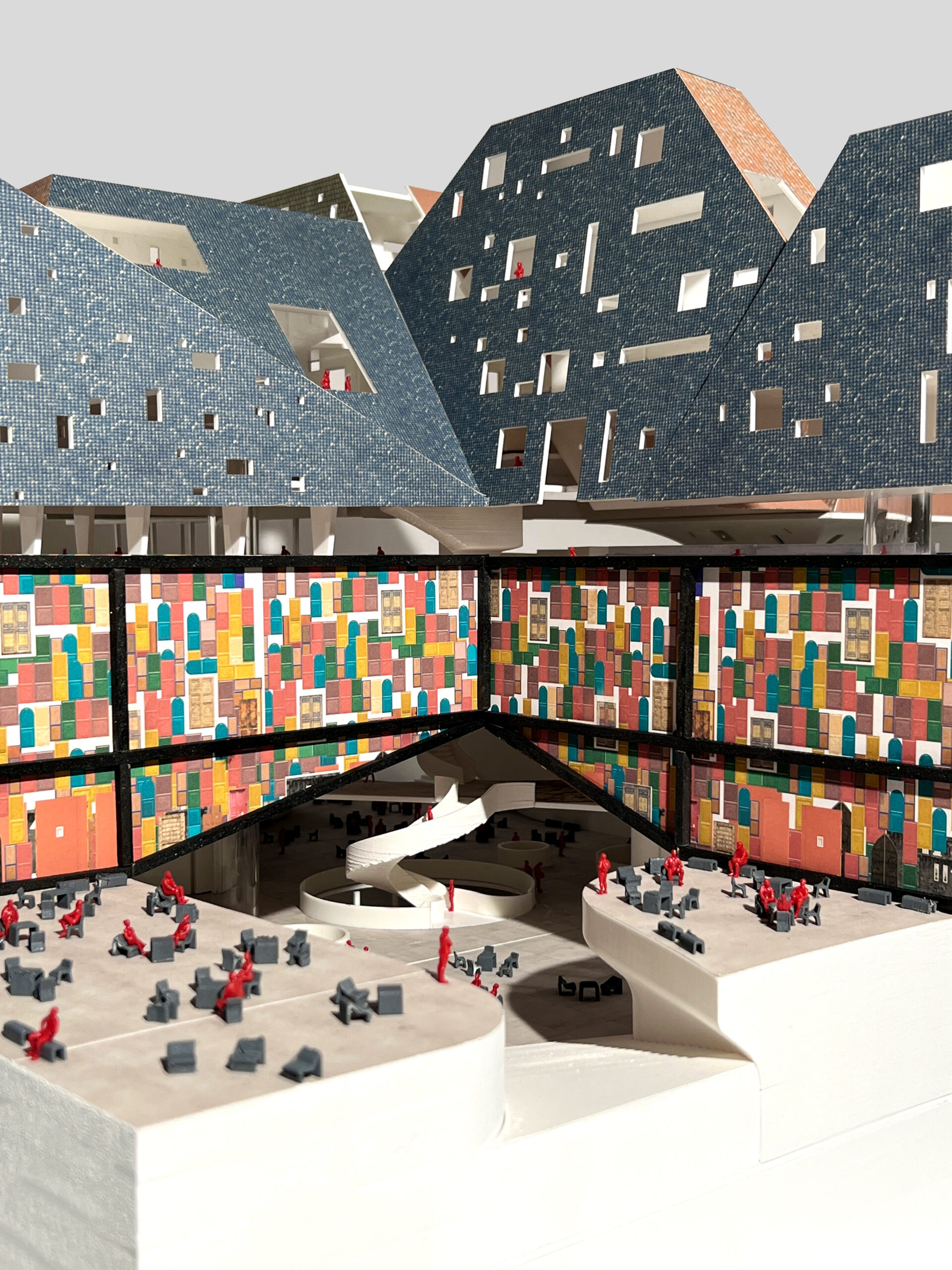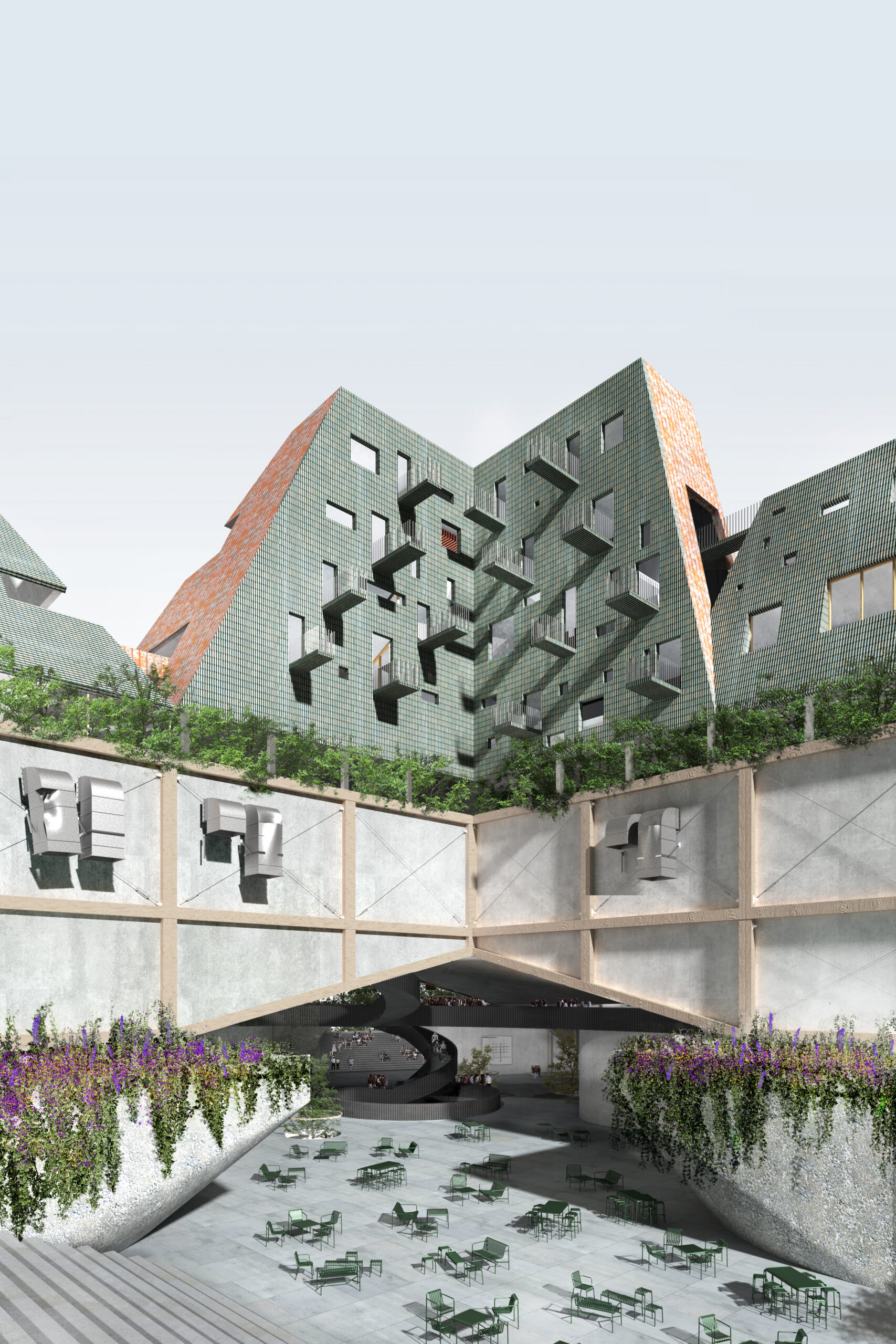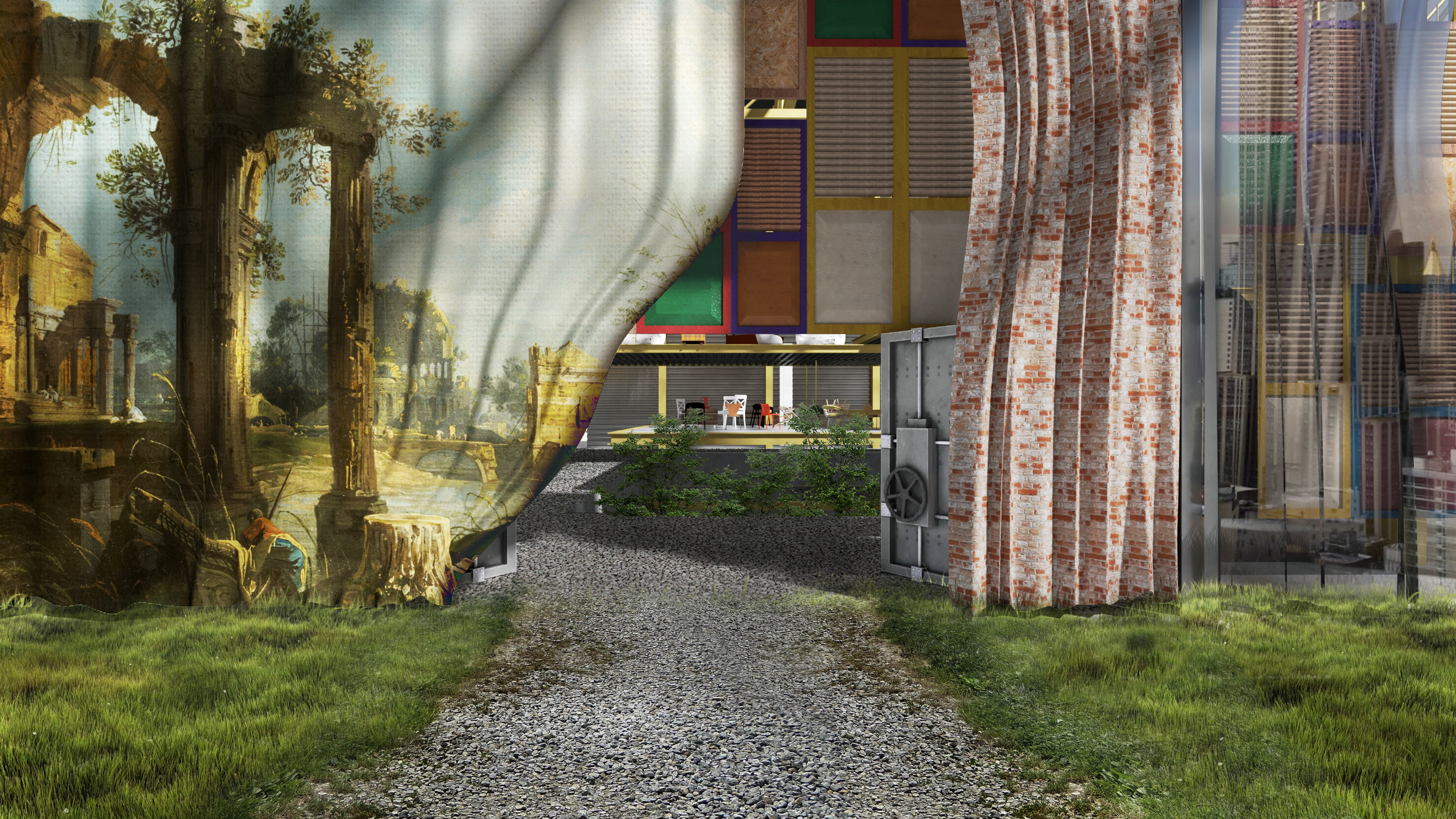

Morgane Copp, Wei Qiu
University of California, Los Angeles
Advisor/Instructor: Kutan Ayata
The project at hand speculates on the future of abandoned sound stage typologies of movie studios in Los Angeles, which due to the emerging technologies for digital scene making, will eventually render the currently required physical spaces obsolete. Instead of imagining a clean slate to exercise yet another version of tabula rasa towards a generic urban patterning, the project, very conscious of resource scarcity of our moment, speculated on an alternative form of urbanism for the original Warners Brother Studio in Burbank, Los Angeles. Such challenges present norms and assumptions of zoning, historic preservation, adaptive reuse, landscape, public space, urbanism and architecture as they are broadly practiced. By flipping the figure ground, in essence removing the roof of the obsolete sound stages, and building program in between these containers – we imagined a new urban fabric. One in which the interiority of sound stages are turned into large open courtyards, with remnants of film making techniques, equipment and set designs. Ultimately, the project is about what to do when an industry that culturally identifies LA, relocates.The outcome is a maze-like scenario that promotes densifying in place, alteration of the existing, diversity of public spaces and an alternative form of mix-use urban development.
LA’s Future History
The project at hand speculates on the future of abandoned sound stage typologies of movie studios in Los Angeles, which due to the emerging technologies for digital scene making, will eventually render the currently required physical spaces obsolete. Warner Brother’s Sound Stages became an icon to Los Angeles’ stylistically-ambiguous architecture. They appeared in every Warner Brothers movie intro song, with its corresponding melody resonating to people world wide. In this sense, they were a specific building typology, native to LA’s city fabric. Therefore, we speculated that the site would eventually become a historic landmark. This posed an interesting architectural question: How do we build around, within, perhaps above, an existing almost city-like grid?
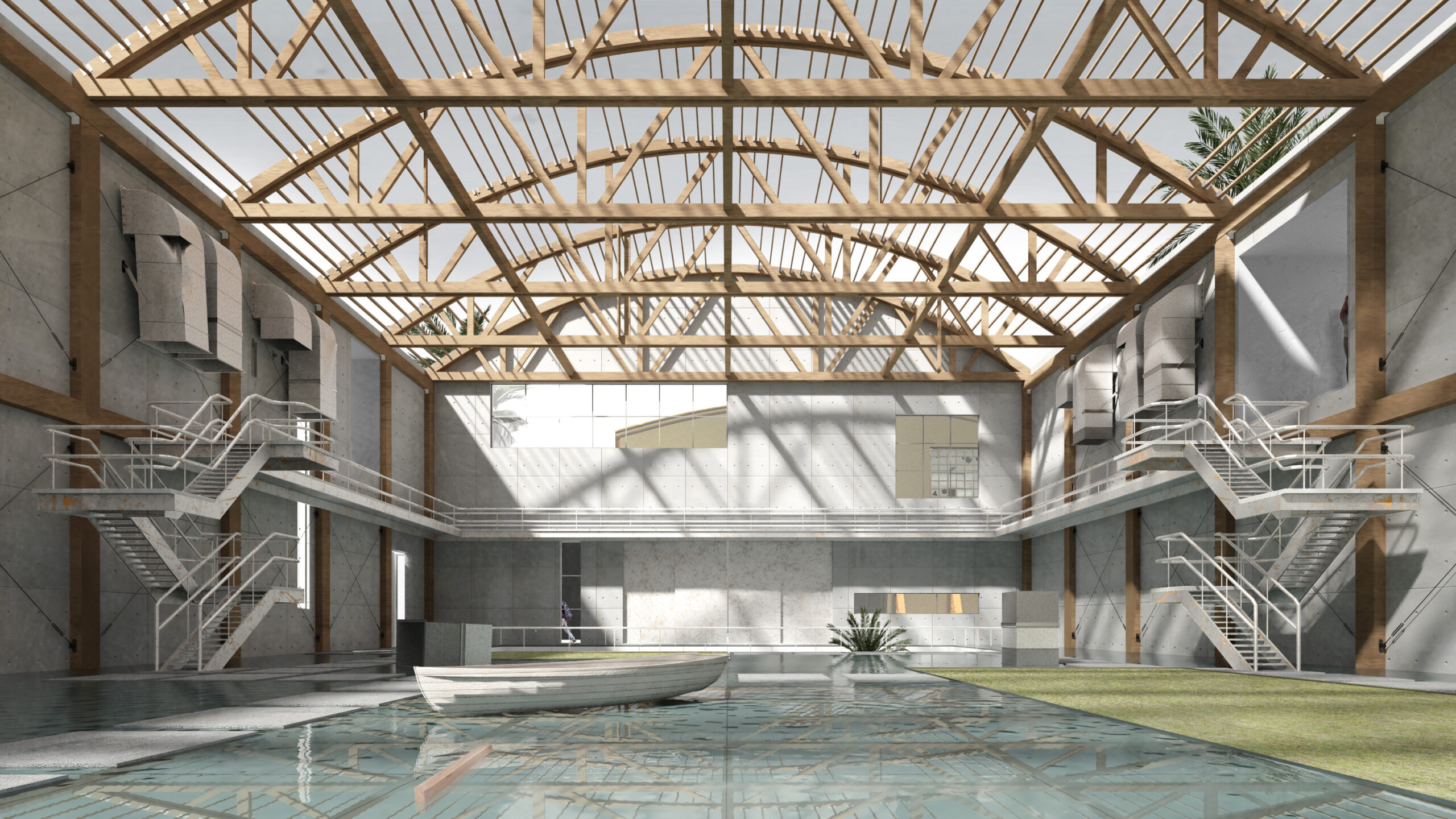
If the walls and the grid of WB’s studio were protected by its historical landmark status – the proposal aimed to flip the figure ground: Turning the interiority of the sound stage studio containers into outdoor spaces by removing their roofs and building program in between, once the vehicular circulation. This would address the city’s need for public parks, whilst densifying the space in between. Most importantly, the ambition was to create a porous figure ground – weaving from one courtyard into another. The studios that once acted as giant objects obstructing pedestrian movement within the city, would become interwoven into its surrounding context.
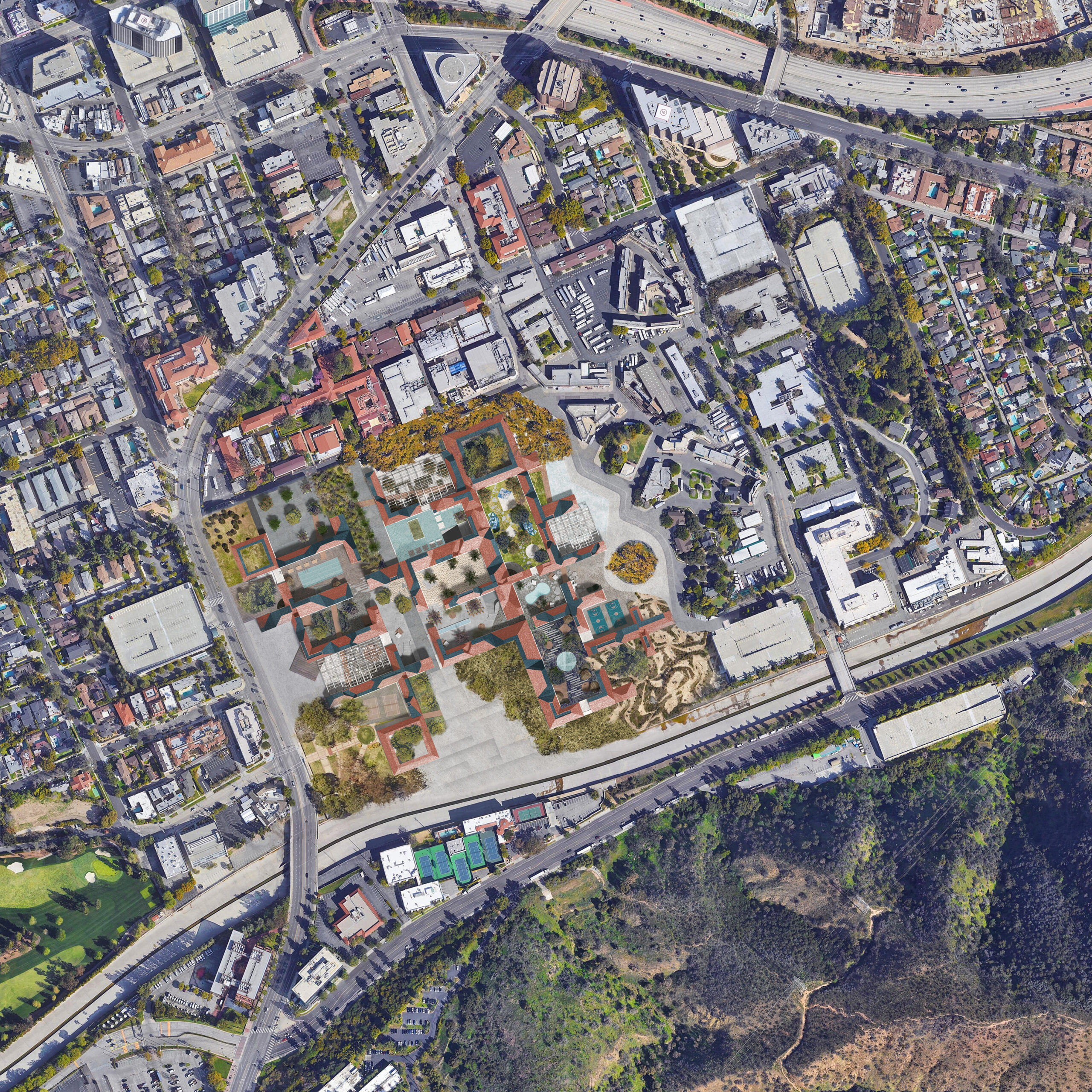
The question now was, what do these outdoor spaces look like, and what is the program in between the walls?
The courtyards, paying homage to its cultural heritage, would be staged with remnants of film making techniques, equipment and set designs. Essentially creating a multiplicity of surreal courtyards, in which the fake Brooklyn facades are juxtaposed with a desert climate, or printed fabrics served as backdrops that now create a new theatricality. It would not serve as a staged museum, but rather be a new public & occupiable monument.
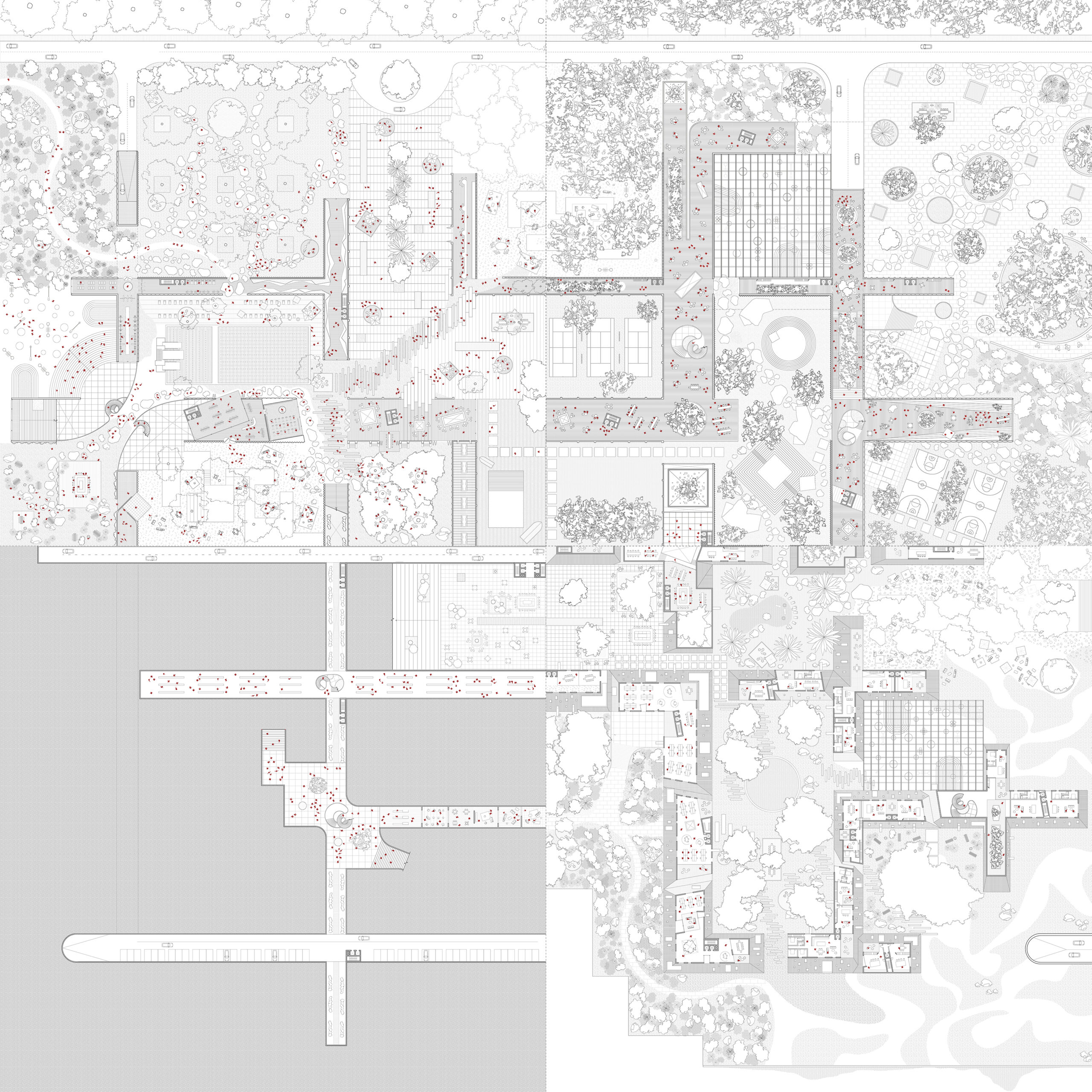
When tackling a large site of this scale, its programmatic content becomes vital to the success of this adaptive re-use project. The spaces in between the existing walls vary in width, depending on whether it was a single aisle without parking, parking only on one side, or double side parking. So the widths range from 25’, to 45’, to even 60’. These dimensions became essential in questioning what would occupy them. The opportunity we saw below though, is a way to integrate big box stores like ikea and home depot, into long and skinny bars. Bringing suburban facilities into the city, and reconfiguring them. The ground floor, porous in its nature, enables circulation from courtyard to courtyard. Its programmatic scale shifts to more local shops, cafes, theaters, gyms that embrace the constraint of no natural light. Connecting the structures above is an elevated promenade, acting as a bridge from the public to the private world that hovers above. In that sense, the elevated promenade becomes a front yard – socially resembling a new stoop. Lastly, the hovering roof skyline above, would be filled with residential components requiring access to natural life. This aimed to resemble cinematographic skylines.
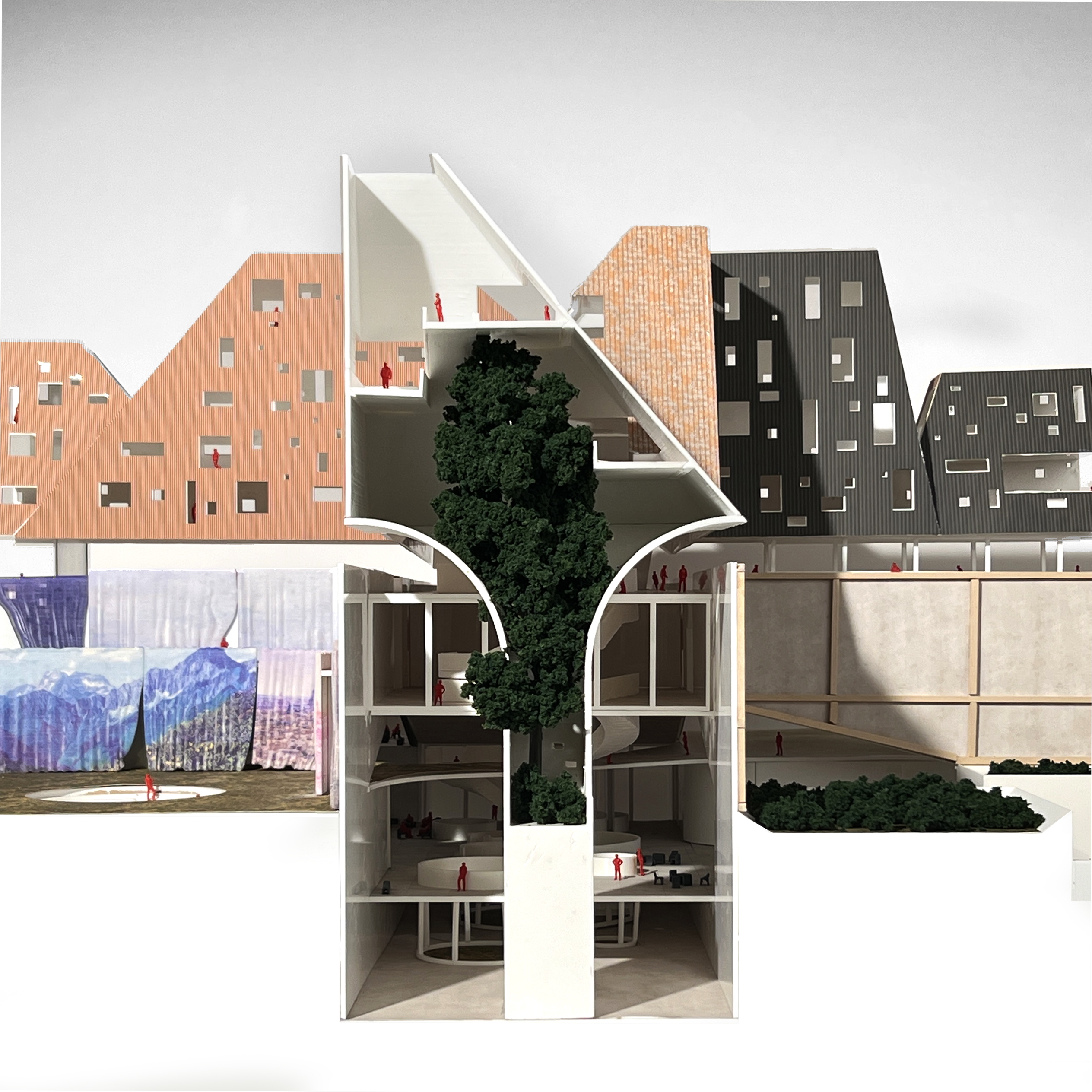
Therefore, instead of imagining a clean slate to exercise yet another version of tabula rasa towards a generic urban patterning, the project, very conscious of resource scarcity of our moment, speculated on an alternative form of urbanism – which challenges present norms and assumptions of zoning, historic preservation, adaptive reuse, landscape, public space, urbanism and architecture as they are broadly practiced. By flipping the figure ground, in essence removing the roof of the obsolete sound stages, and building program in between these containers – we imagined a new urban fabric. Ultimately, the project is about what to do when an industry that culturally identifies LA, relocates.The outcome is a maze-like scenario that promotes densifying in place, alteration of the existing, diversity of public spaces and an alternative form of mix-use urban development.
