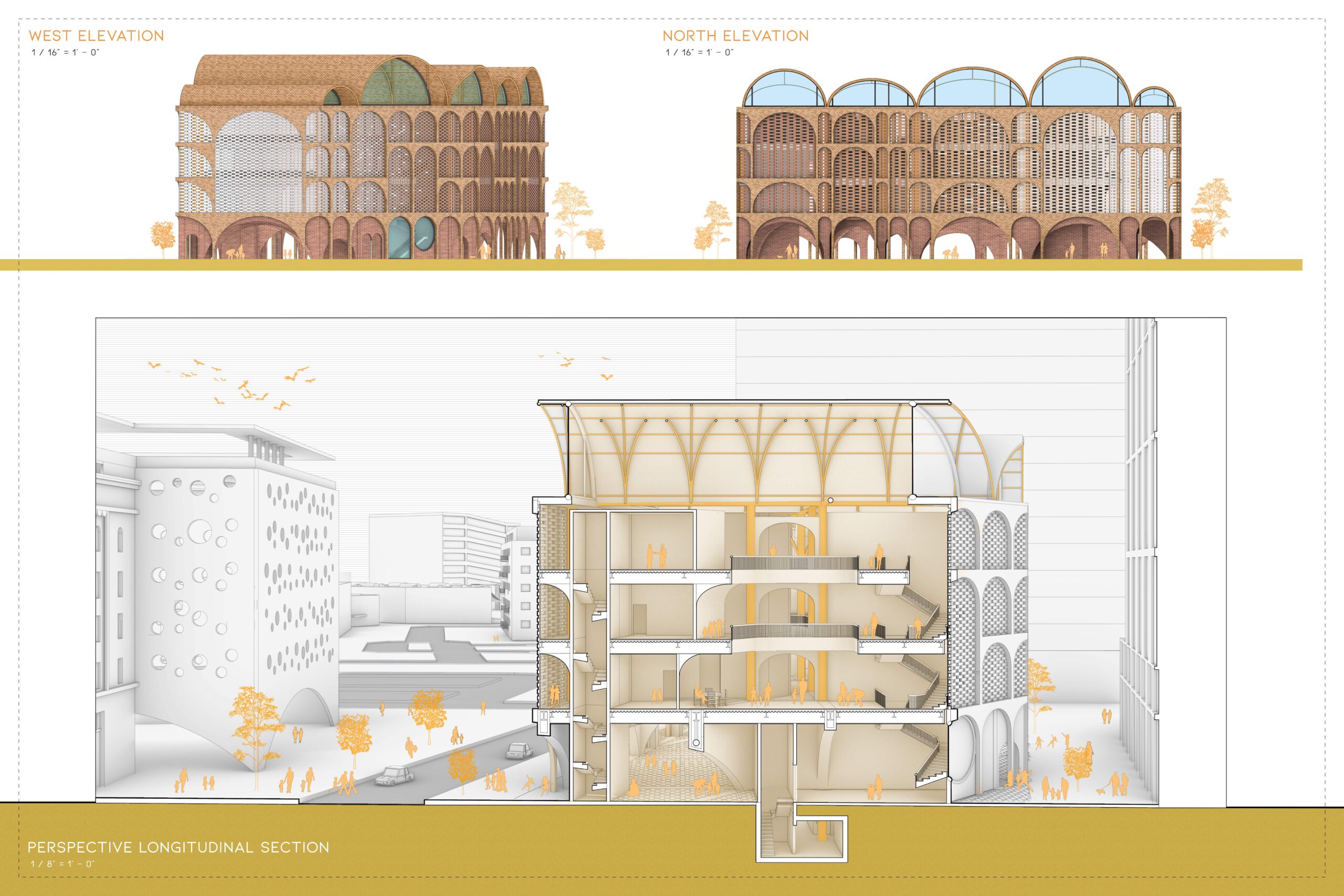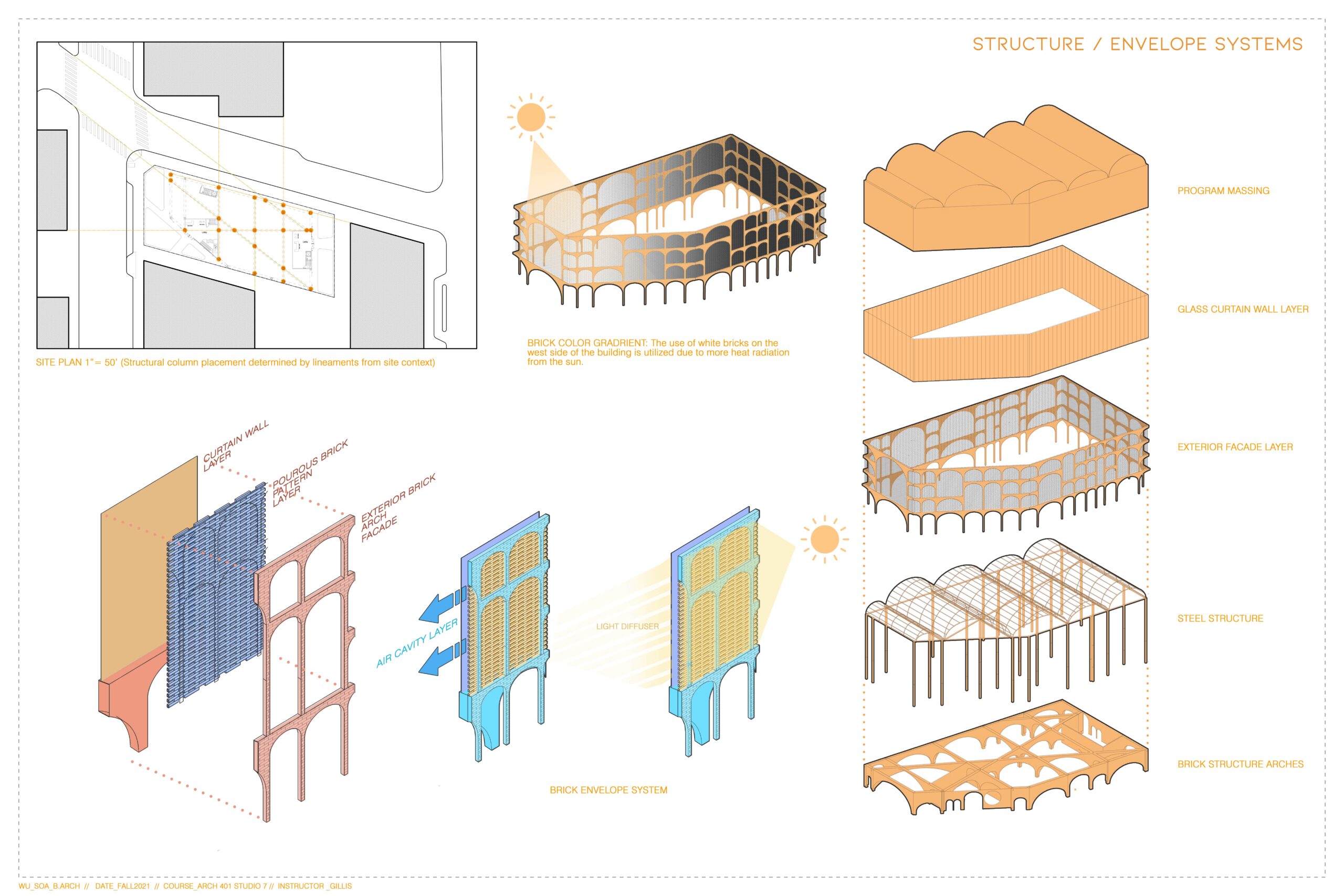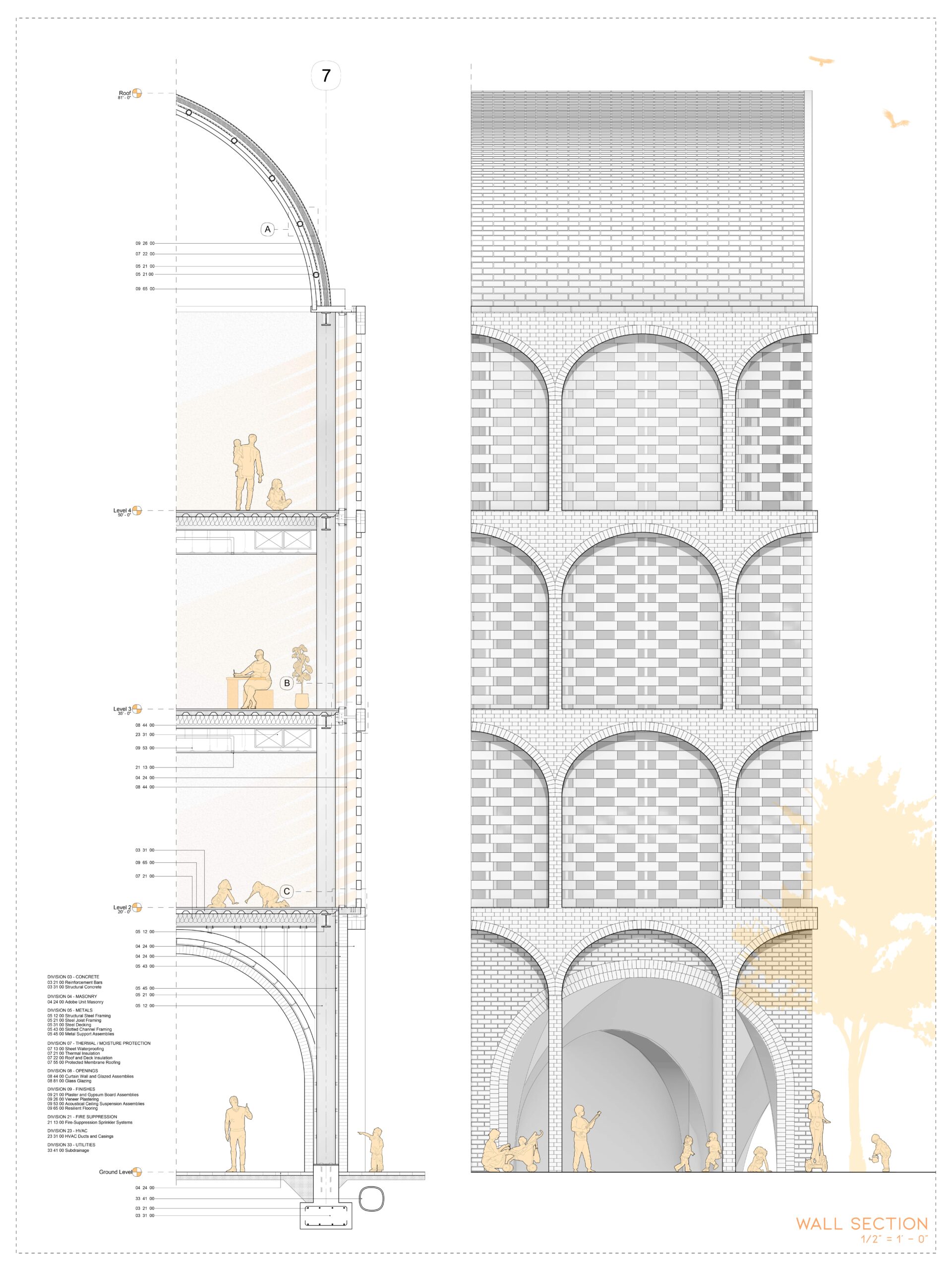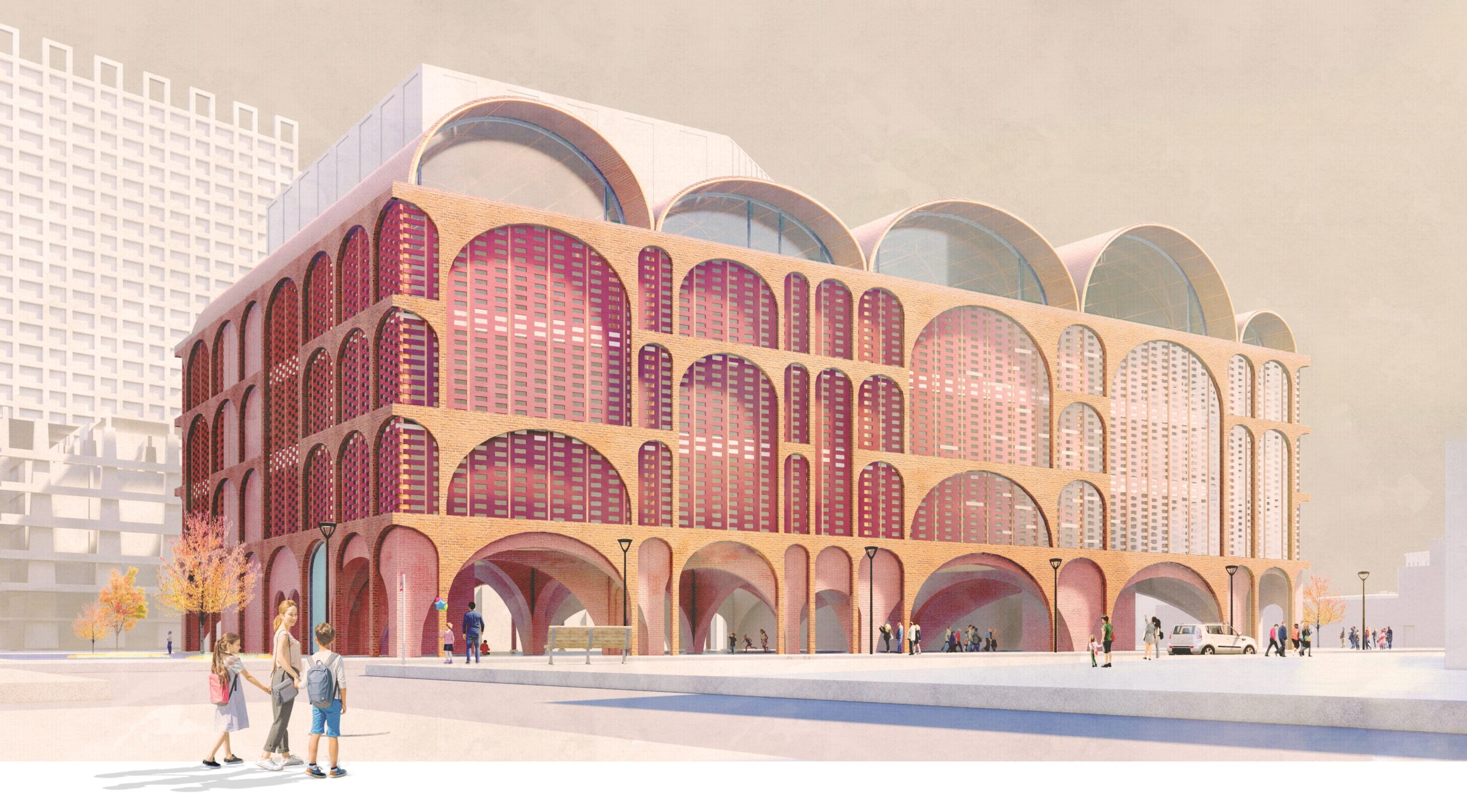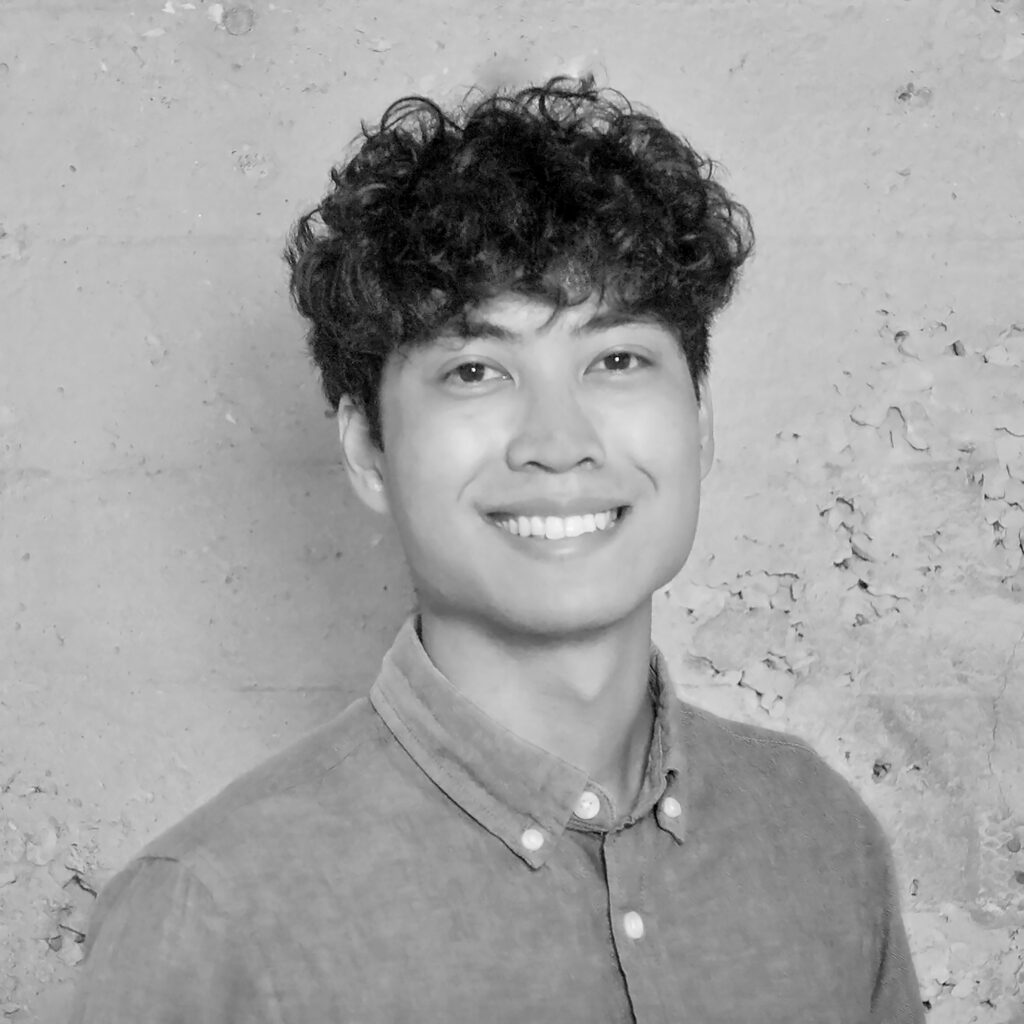
Ryan Del Poso
Woodbury University - Architecture
Instructor / Advisro: Matthew Gillis
This semester project was to challenge the conventional idea of what a community justice center can be and move justice away from the rigid hierarchy of the traditional courthouse into a more informal neighborhood setting. Society’s standard institutions and approaches to justice are being challenged in the context of social unrest, systematic racism and discrimination, and protests. The importance a society attaches to its children is reflected in the quality of space that is provided for them. Society needs to pay more attention to its children and provide for those in need of sanctuary. My concept and intention for this neighborhood justice center is to specialize in the area of family injustices, such as care for families and children that have been affected by domestic violence, abuse, and juvenile matters. Issues of these intimate matters requires a space that provides a high level of privacy and also where families and children can feel safe and secure from any danger they may be facing.
Family Justice Center
The importance a society attaches to its children is reflected in the quality of the architecture of the childcare centers it creates. The idea of a justice center represents more than a place where its citizens gather and delegate with one another. These centers represent the communities they serve, and thus, should be a place of refuge and sanctuary where everyone can feel safe and protected.
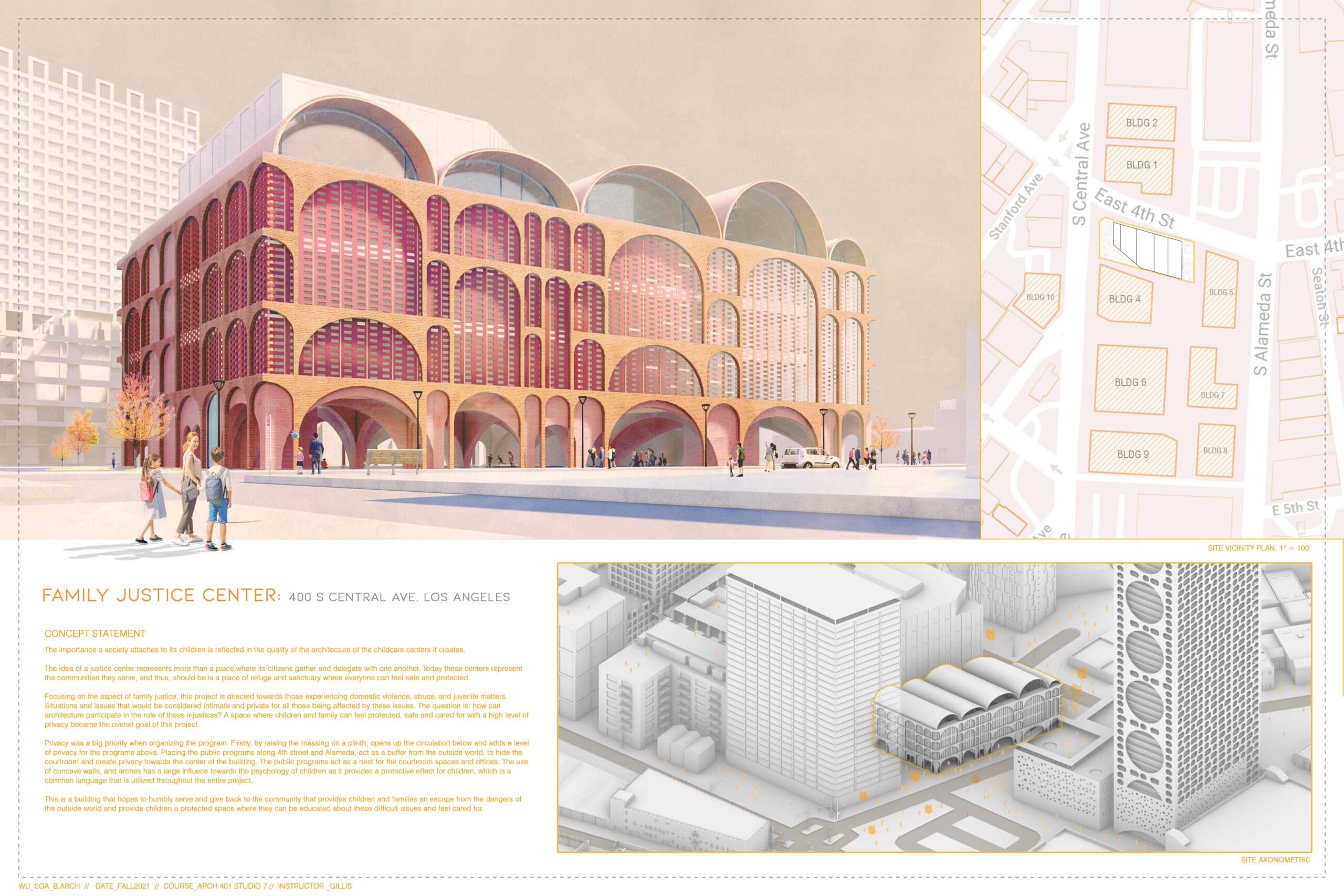
Focusing on the aspect of family justice, this project is directed towards those experiencing domestic violence, abuse, and juvenile matters. This includes situations and issues that would be considered intimate and private for all those being affected by these issues. The question is, how can architecture participate in the role of these injustices? A space where children and family can feel protected, safe and cared for with a high level of privacy became the overall goal of this project.
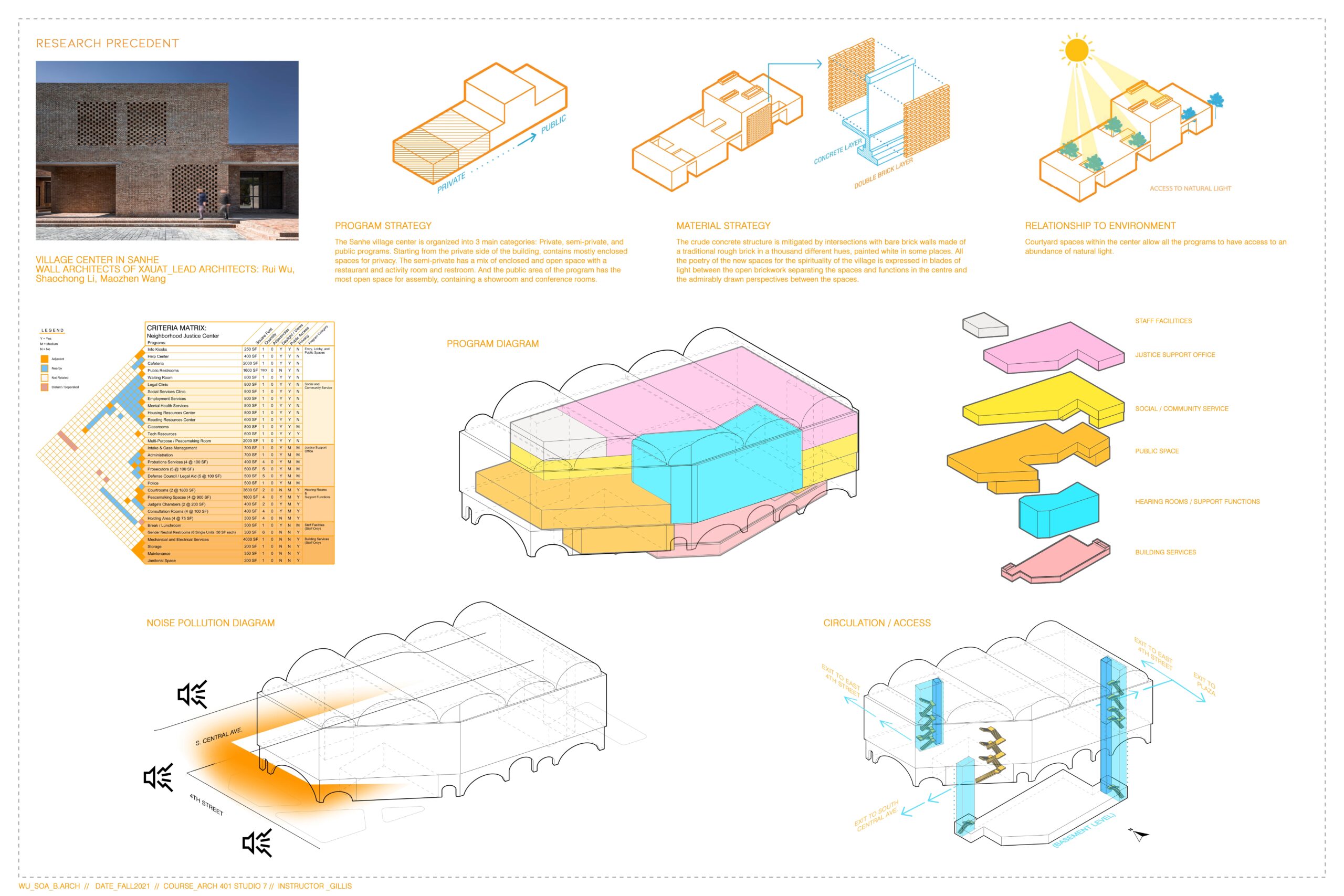
Privacy and creating seclusion from the outside world was an imperative goal when organizing the program. Firstly, by raising the massing on a plinth, it opened the circulation below and added a level of privacy for the programs above. Placing the more public programs along 4th Street and Alameda, acted as a buffer from the outside world, as it concealed the courtroom and created more privacy towards the center of the building. The public programs therefore act as a nest for the courtroom spaces and private offices.
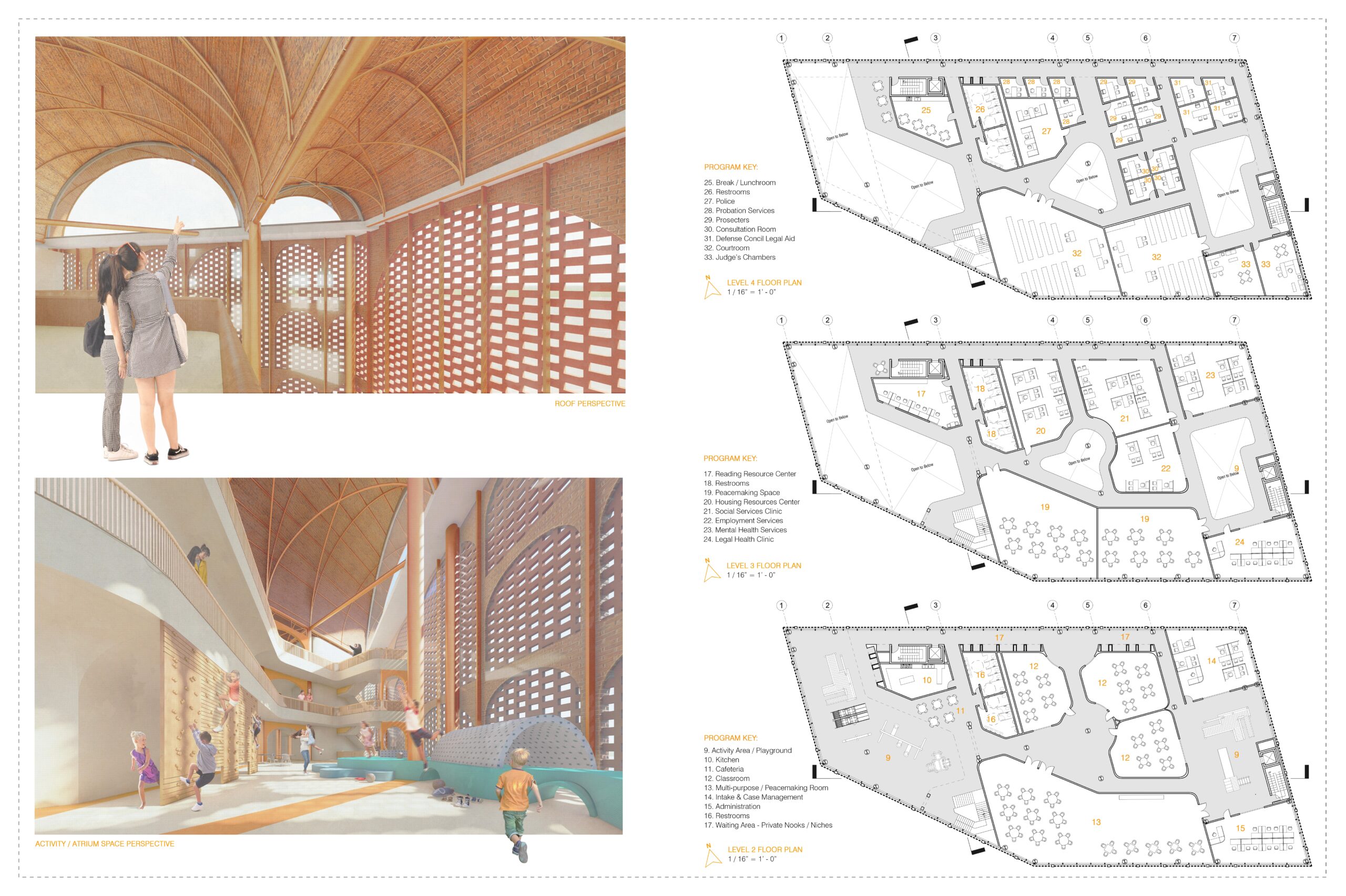
The main public entrance is located on the west side of the building and another entrance is located on the east side which is an entrance for staff or delinquents in custody. As you enter the public entrance, you are greeted into an open space and are introduced into the indoor playground area. Upon observing the plans, there is an intention of creating privacy and community with the programs, organizing them around a central radial position, and creating void spaces to invite natural light into all areas of the building. The act of walls concaving create softness to create a sense of comfort and security for families and children. The use of concave forms in walls and arches has a large influence towards the psychology of children as it provides a protective effect, which is a common language that is utilized throughout the entire project. As you continue to move up vertically, the programs within become increasingly private.
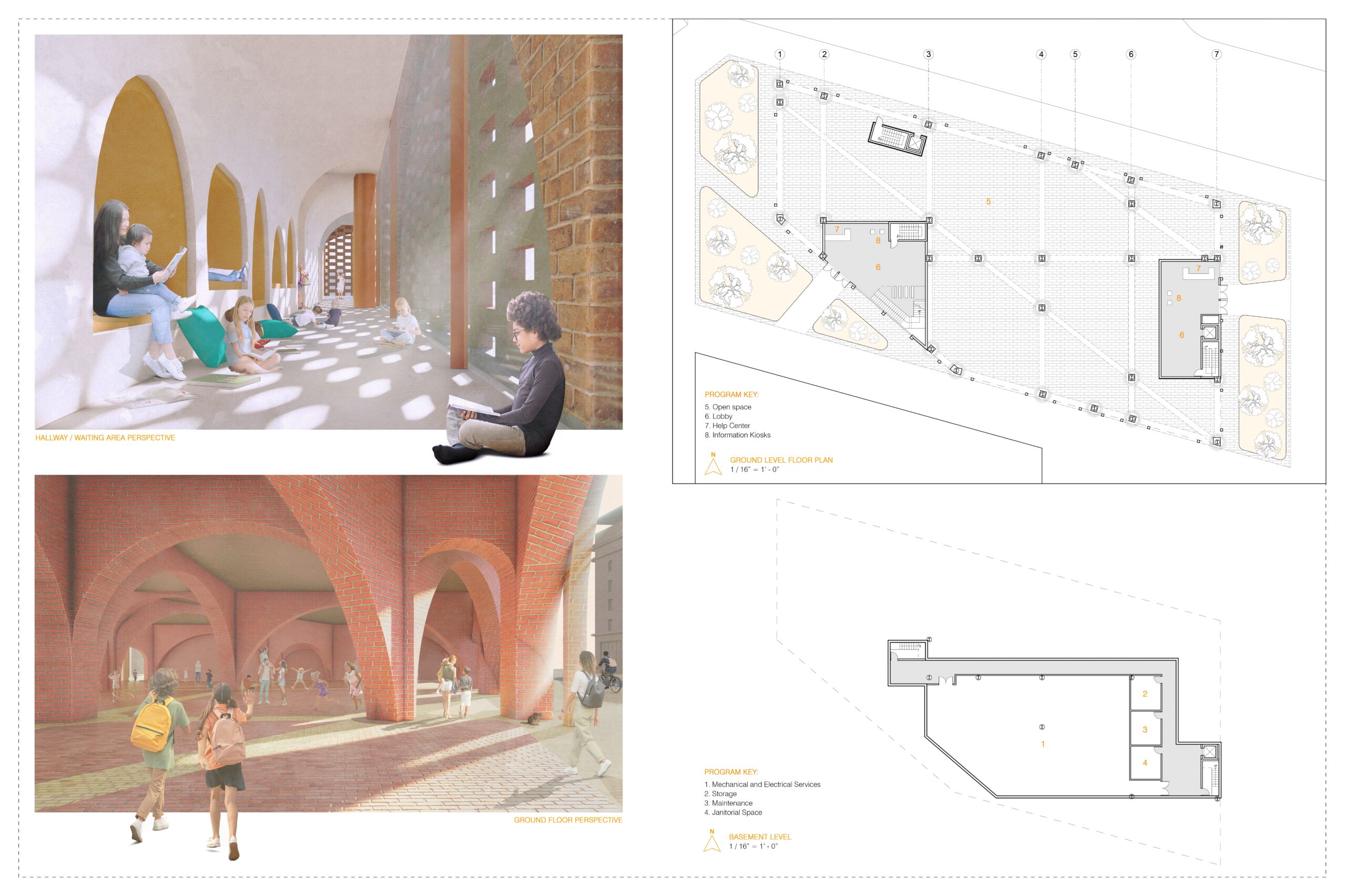
Regarding structure, the building is essentially a steel frame building with a brick veneer. To raise the building up, it is expressed by using a series of brick arches underneath which was organized by utilizing the context of the site, projecting lineaments from the site context to provide a structural organization that sets constraints and boundaries which helped influence the organization of space and program. The brick façade is essentially a brick wall with perforations which is used not only to diffuse light but also address the privacy of the people within.
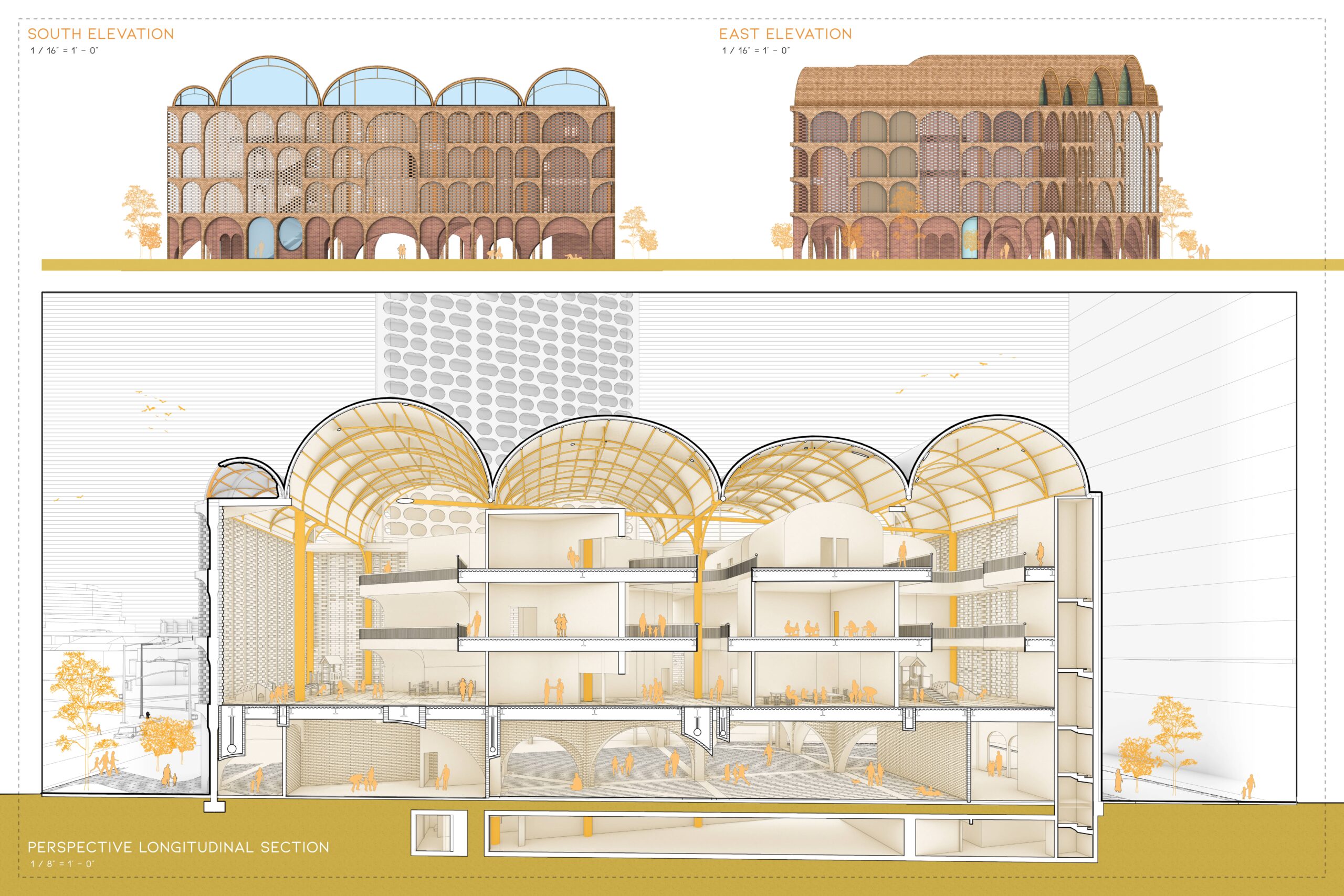
This is a building that hopes to humbly serve and give back to the community as it provides children and families an escape from the dangers of the outside world and provide children with a protected space where they can be educated and feel cared for.
