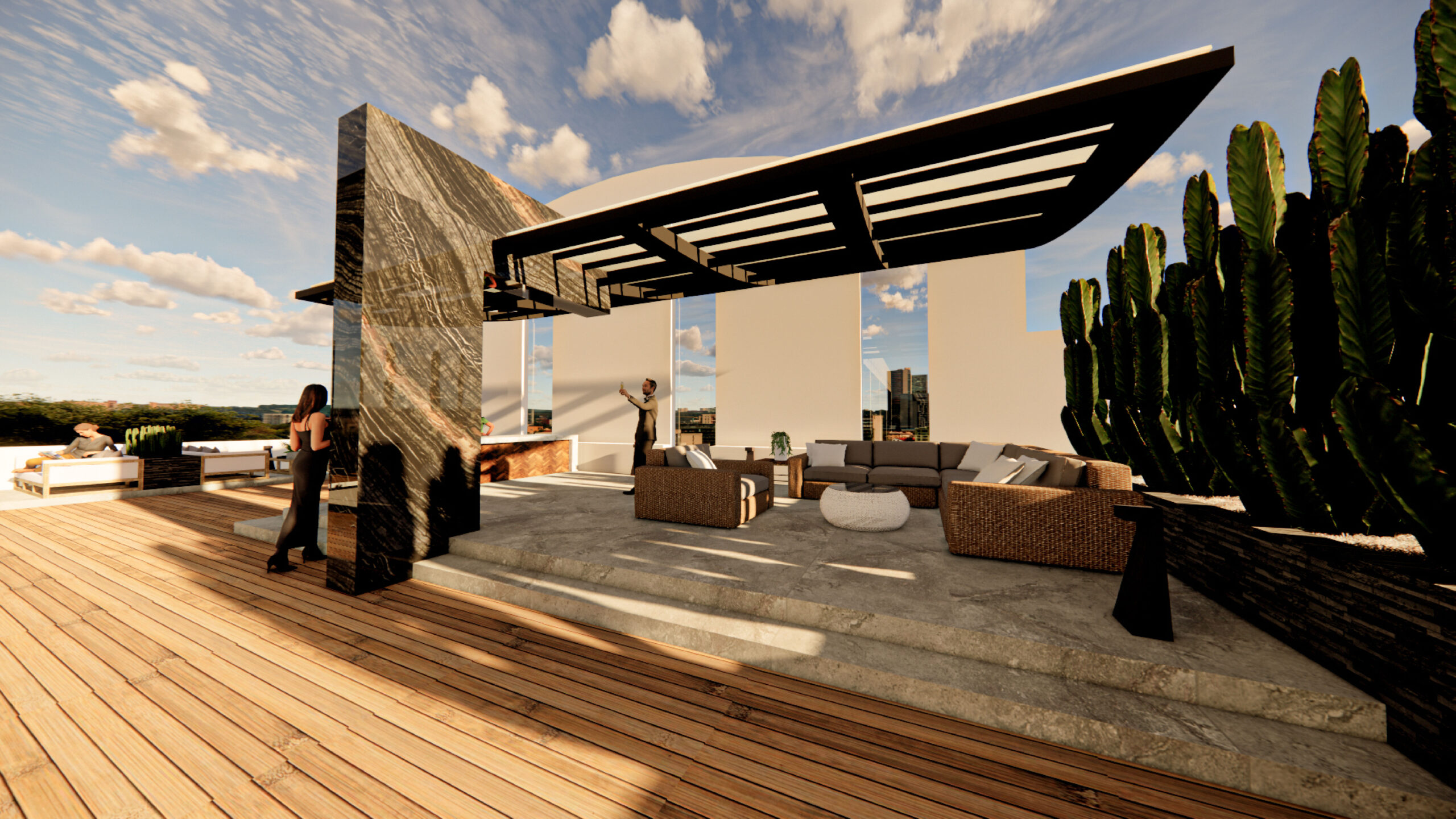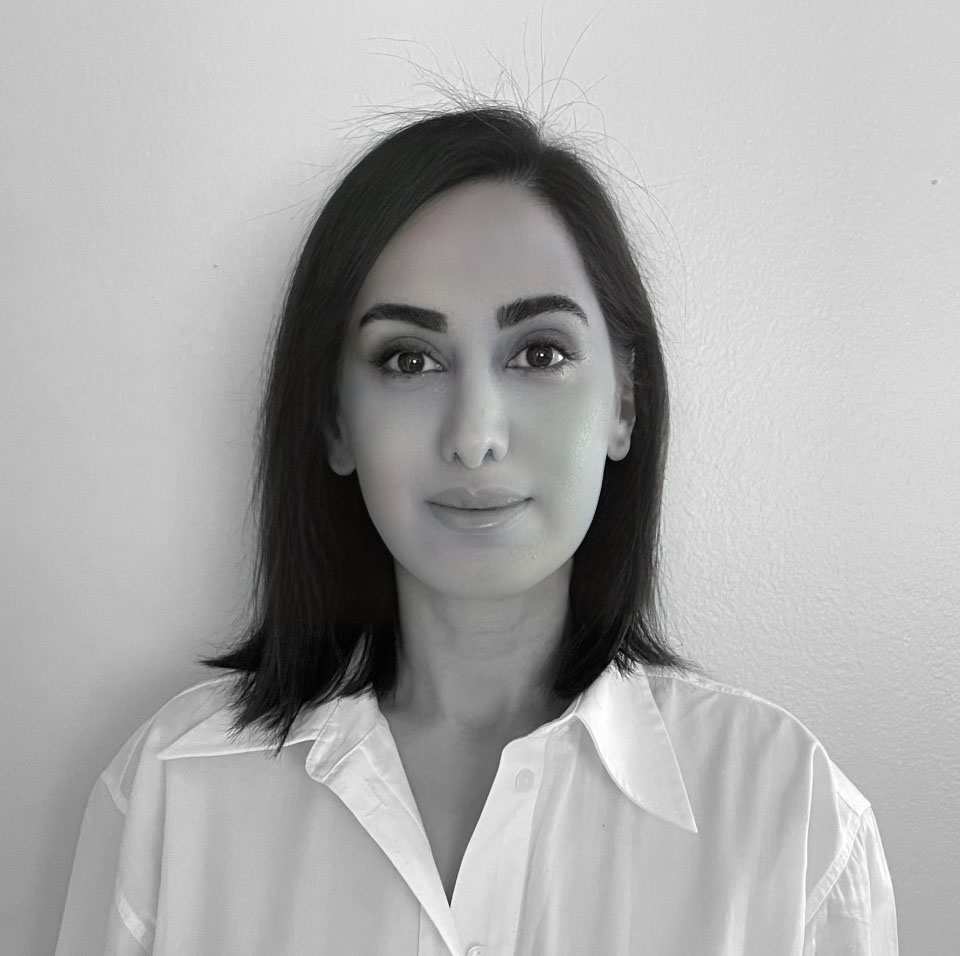
Nazanin Rajaee
UCLA Extension/ Cal Poly Pomona
Advisor / Instructor: Steven Drucker
Hospitality-influenced co-working is a concept of this co-working space to encourage people to get back to work in a post-covid world. This Multi-modal communal center is a hybrid place blending elements of a hotel, sports hub, café, bar, and restaurant with the office. It has a public we-work on the first floor and private offices and conference rooms on the upper floors. The community center is designed on the rooftop with an infinity view of the walk of fame and sunset Blvd.
Hospitality Workspace
After more than a year of working remotely, it’s challenging for companies to get employees to return to work in the office in a post-COVID world. More than half of employees would prefer to keep working from home even after the COVID crisis subsidies, whether they are vaccinated or not. At the same time, company leaders need employees back in the office to collaborate as much as to support management and mentorship. Single-use spaces are fast becoming obsolete. Multitasking has become the norm. Today’s most popular spaces are for living, working, and playing around the clock: we take business meetings in coffee shops; we work in hotel lobbies and socialize in hotel bars afterward; we keep on working at home. With the boom in startup culture and coworking spaces, boutique lifestyle hotels have become increasingly popular.
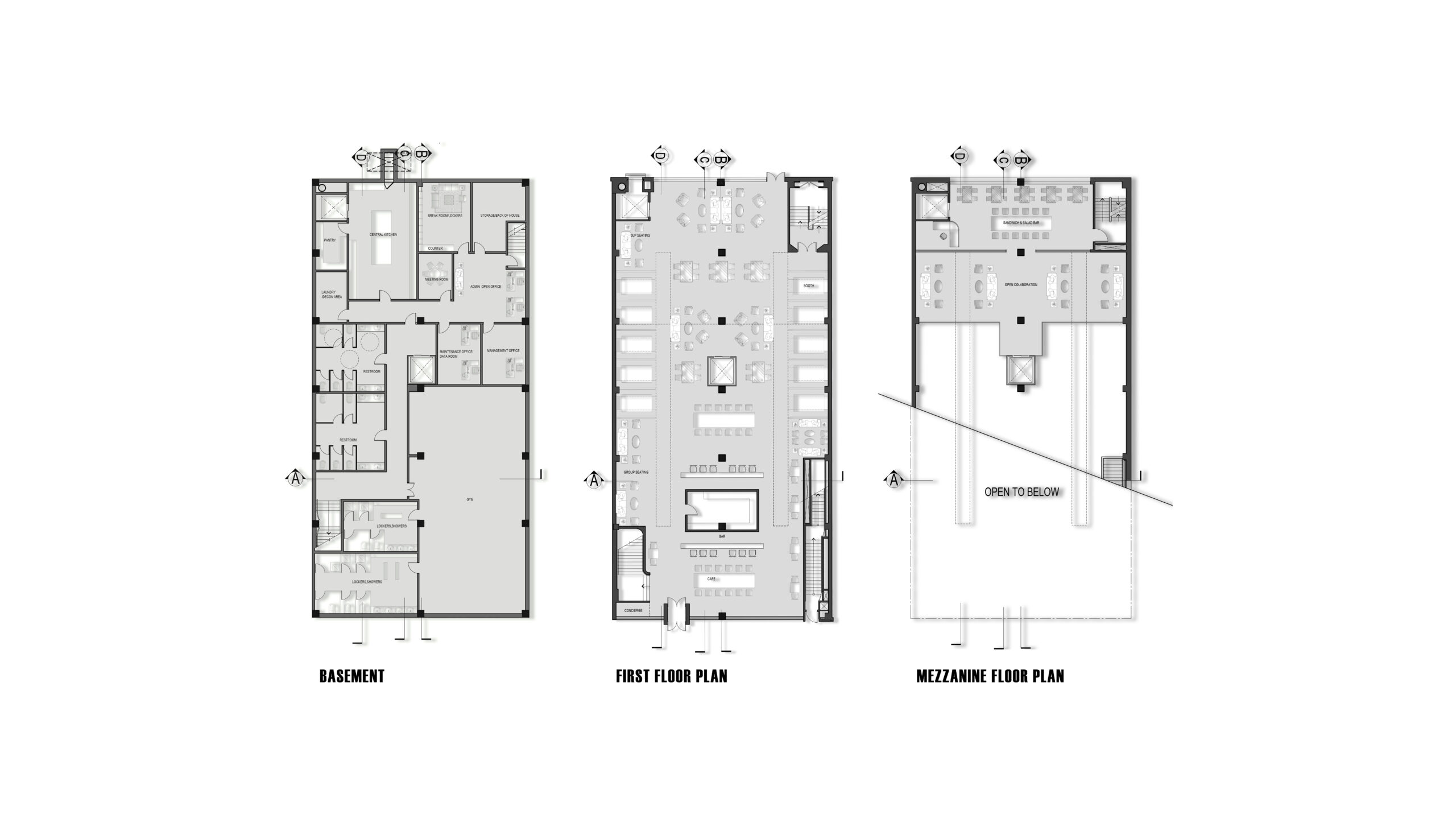
People prefer to spend less physical time at their formal office. They want spaces that cater to, and enhance, their working lives. In the post-pandemic world, workplaces need to be intentionally designed in ways that make coming to the office more appealing than working from home. Destination-worthy, hospitality-influenced office would be the solution. by creating holistic environments that bring together space planning, architecture, lighting, acoustics, materials, and facilities, the design of the workplace can feel like a favorite restaurant or hotel that you want to return to again and again.
Multi-modal Communal Centre is a hybrid place blending elements of the hotel, the sports hub, café, and restaurant with the office. A place to Work, Socialize, Eat, Stay, and Workout.
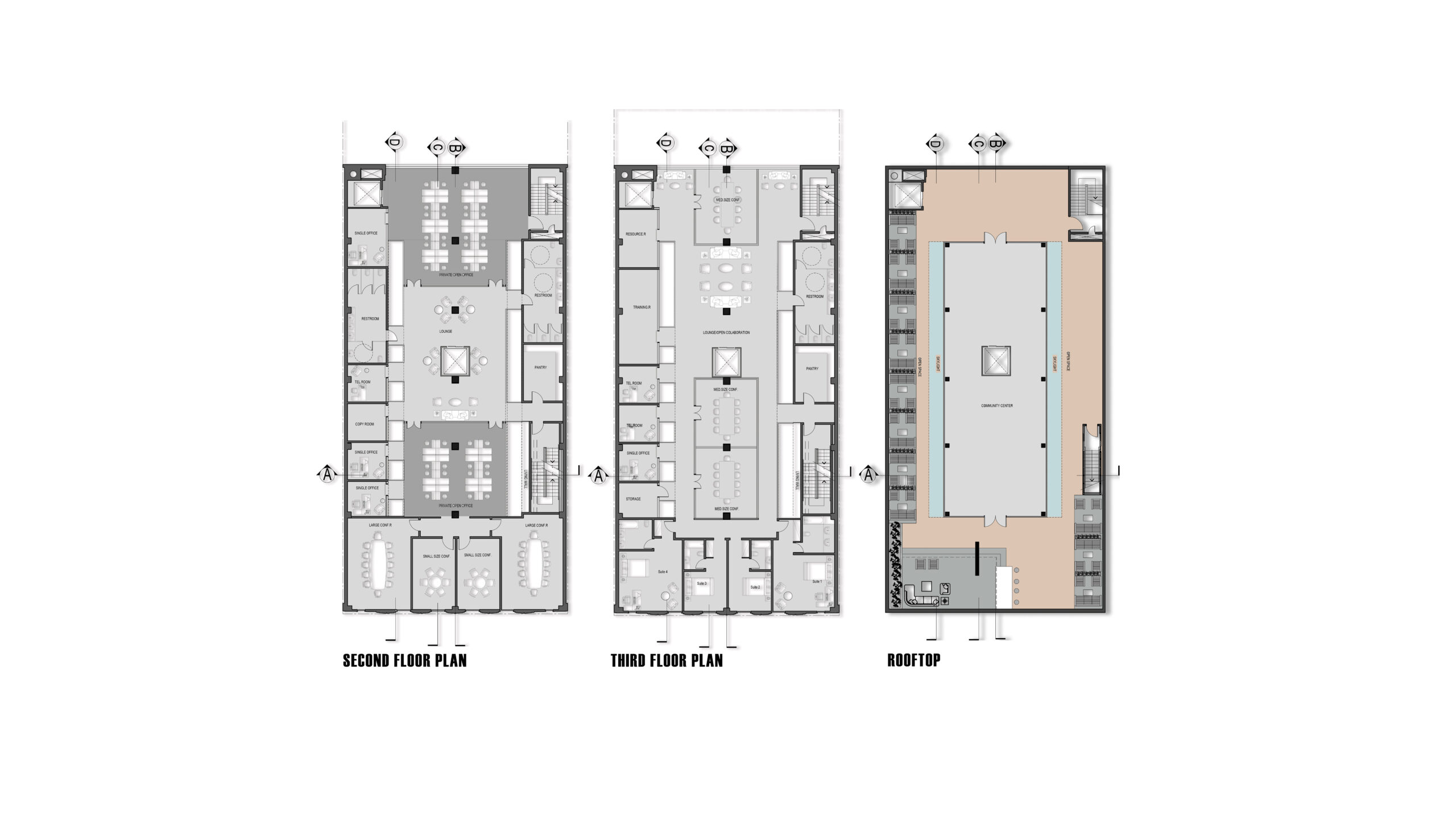
Concept
Agora is the open place of assembly and early in the history of Greece, designated the area in a city where free-born citizens could gather to hear civic announcements. It later designated the open-air marketplace of a city. Agora is therefore also understood to mean an assembly of people as well as where they meet. The Agora is also the inspiration behind the exciting new trend of coworking.
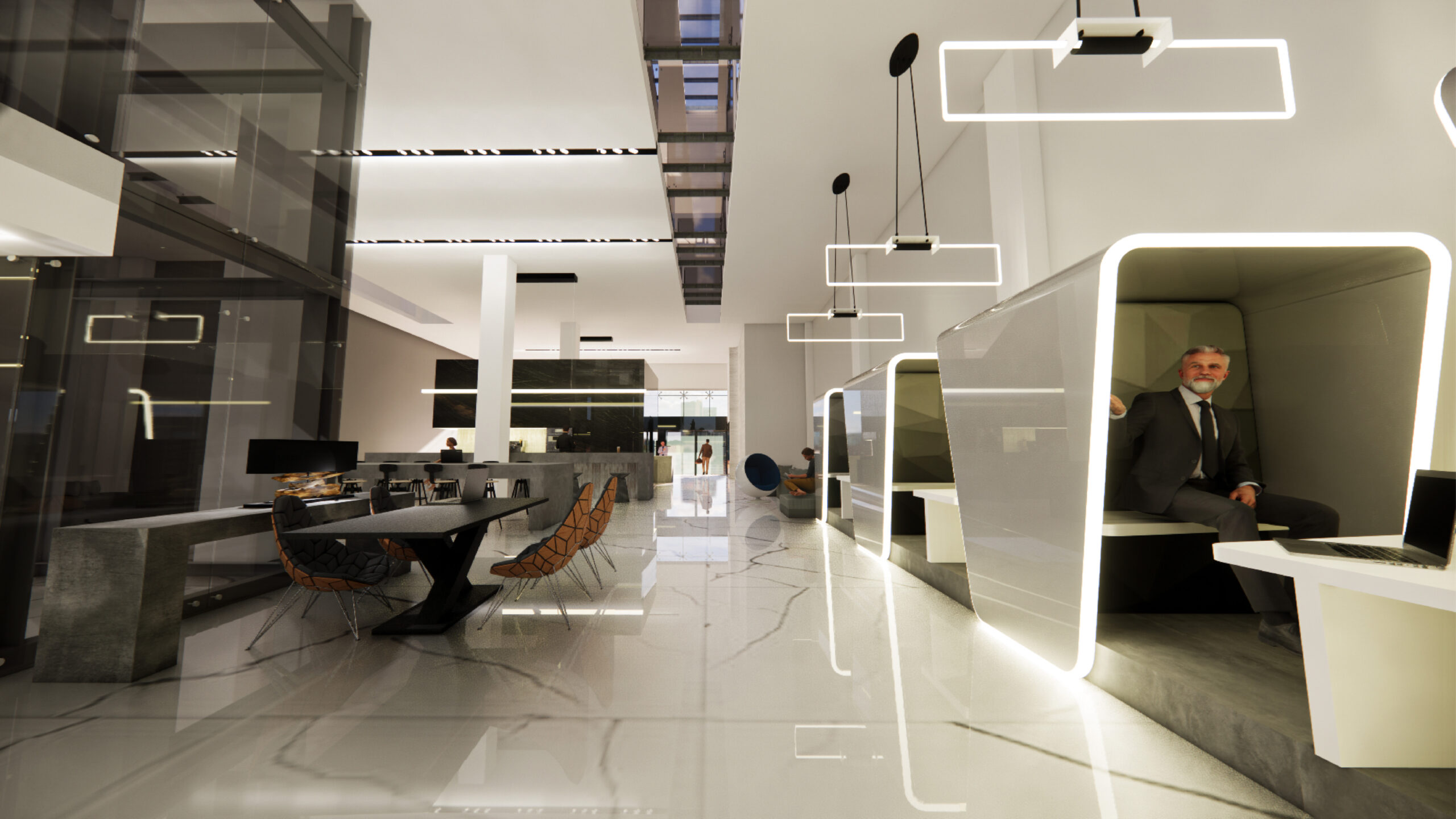
About Building
Frederick’s of Hollywood in the old Kress department store, 6608 Hollywood Blvd, Hollywood, circa the 1960s
The Art Deco architectural building was completely renovated in 2008, located at the signalized intersection of Hollywood Blvd and Whitley Avenue. This ±27,500 SF structure consists of four levels and a 4660SF occupiable rooftop space. The building was previously the office and retail headquarters for Frederick’s of Hollywood and later operated as the Kress nightclub and restaurant.
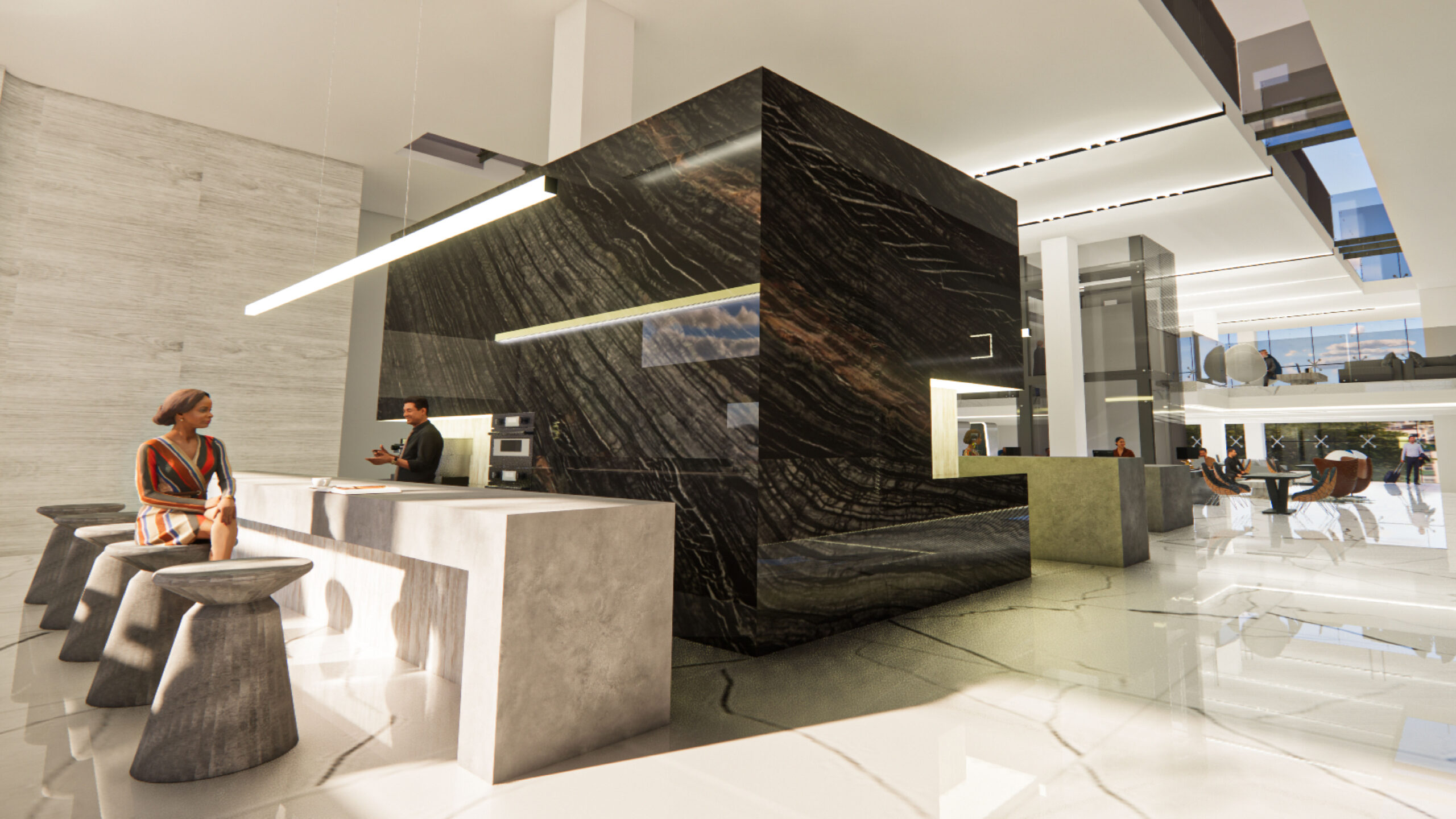
• The Hollywood Boulevard District is a 12-block area of the commercial core along Hollywood’s main thoroughfare, which contains excellent examples of the predominant architectural styles of the 1920s and 1930s. The area contains a mix of Classical Revival, Spanish Colonial Revival, and Art Deco structures. Hollywood Boulevard, the main street of the film capital of the world, has been famous since the 1920s. The Golden Era of Hollywood is depicted in this area of the commercial corridor with its eclectic and flamboyant architectural mix. The district is a thematic one, representing the retail, financial, and entertainment functions of the street and the relationship of the various structures to the movie industry, a 20th-century phenomenon that helped to shape the culture of the nation. Over 15 million tourists visit the Hollywood Walk of Fame every year and ±60,000 cars drive by The Property each day, resulting in exceptional visibility. As the project is Hospitality Co-working and the goal is to create an environment to be different from usual workspaces to encourage people to work in the office instead of work from home, the atmosphere of the area is suitable and accessibility to public transport, freeway 101 and amenities are convenient, and it is the main reason of choosing this building for this particular project. The main problems are noise in the evening in the walk of fame and traffic which are addressed by providing parking and entrance at back and making secondary access to Sunset Blvd.
The other issue is as it’s a historical building and we can’t change the front view and it used to be a nightclub which didn’t need too much light we didn’t have enough light from the front, and no windows from sides that we addressed it with shifting the workspaces to the back and provide complete glass wall to use morning light and provide skylights on both sides of the building to have a dynamic area with natural light. A biophilic wall is designed on the whole wall to bring outdoors in.
Admin area, utilities, public restrooms, and gym stay in the basement. The café and bar with the public we-work are designed to be on the first floor. Two access is provided for the convenience of the users. The mezzanine is designed to be for the salad bar and casual eating and open collaboration which is held in common between the we-work and offices on floors above.
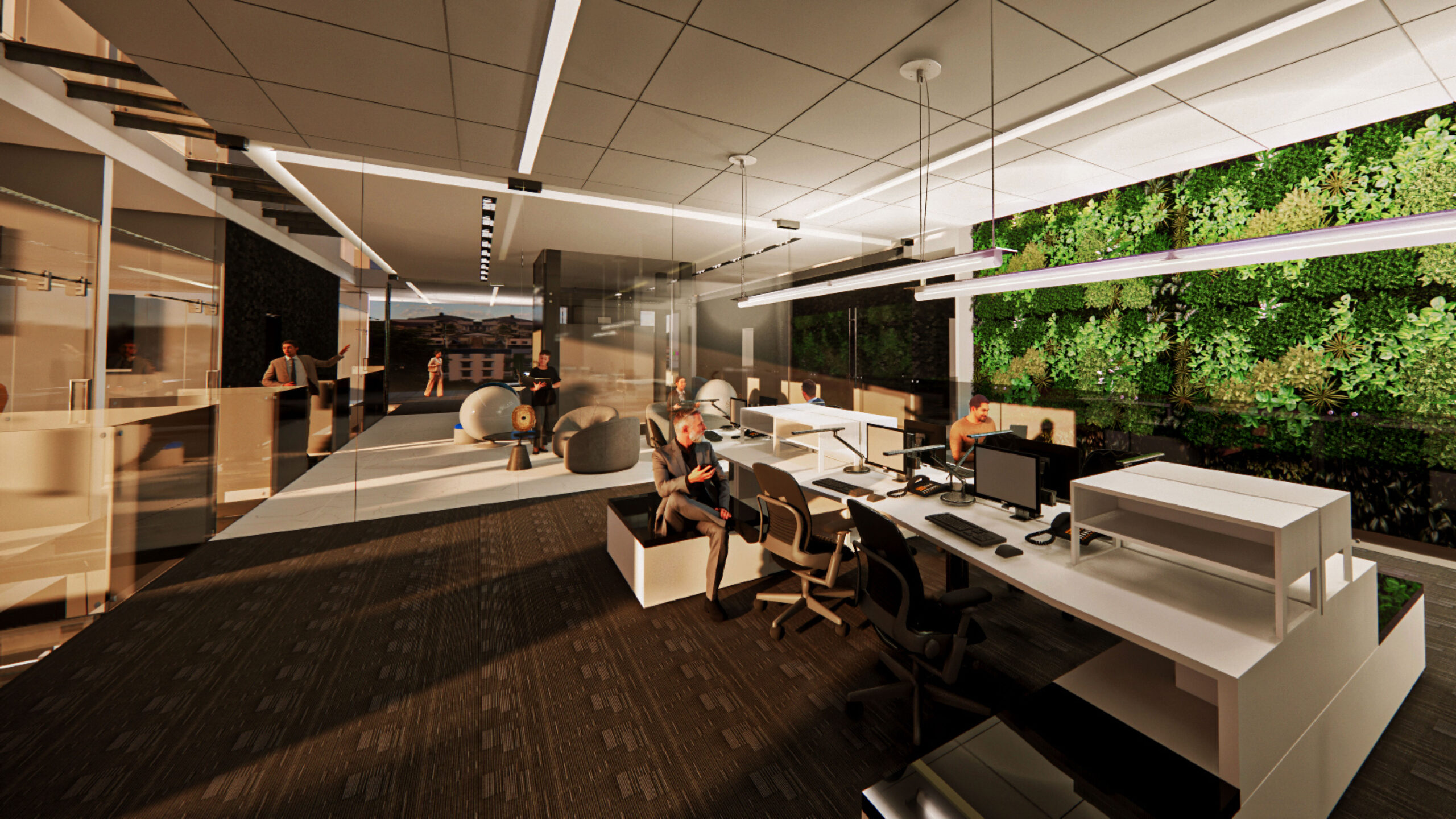
The second floor is designed to rent to companies. Facilities are private open offices and open collaborations which have access to single offices and dedicated restrooms and pantry with glass bridges over the light shaft.
Four conference rooms of different sizes are designed to accommodate the people using this facility.
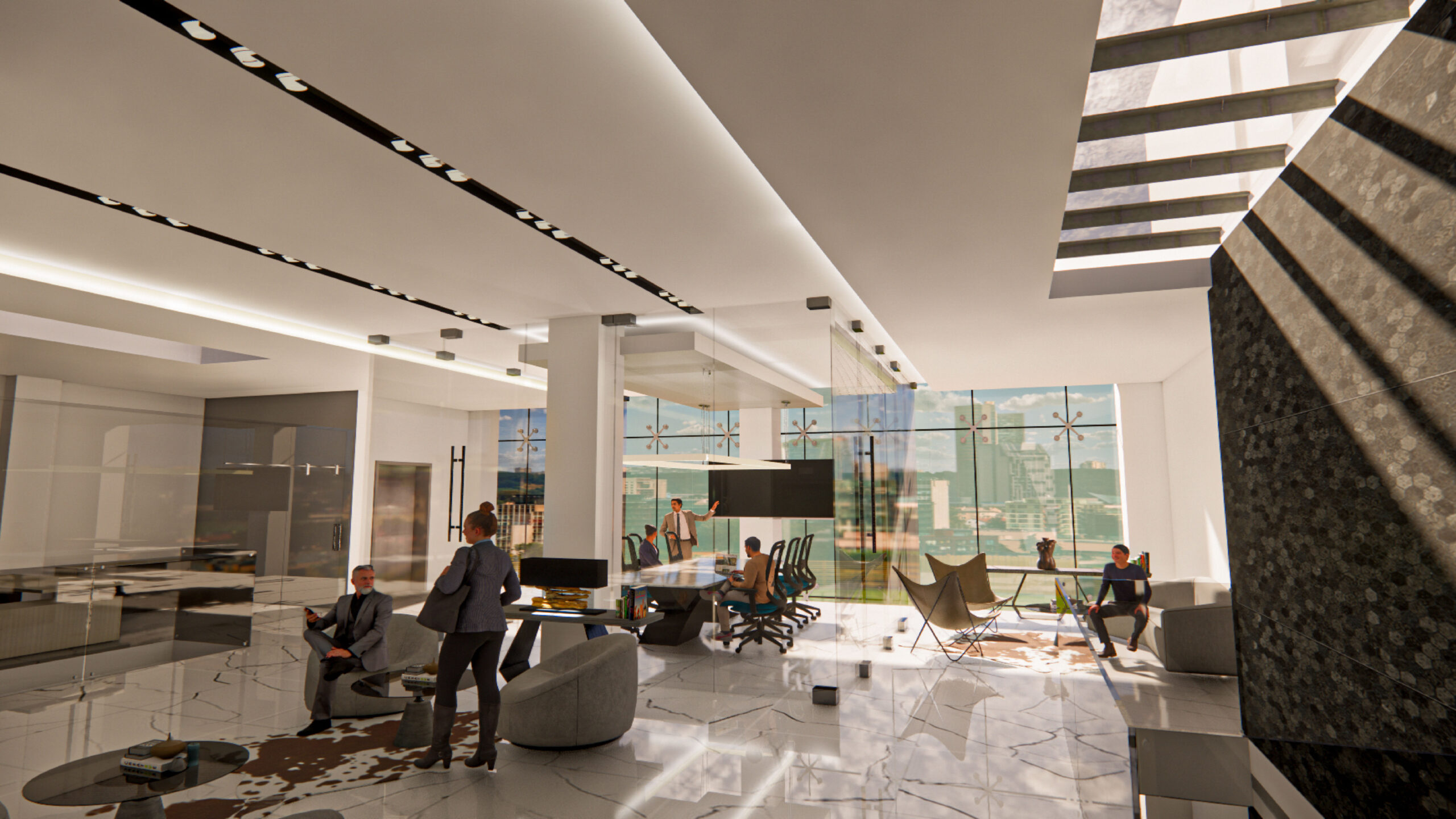
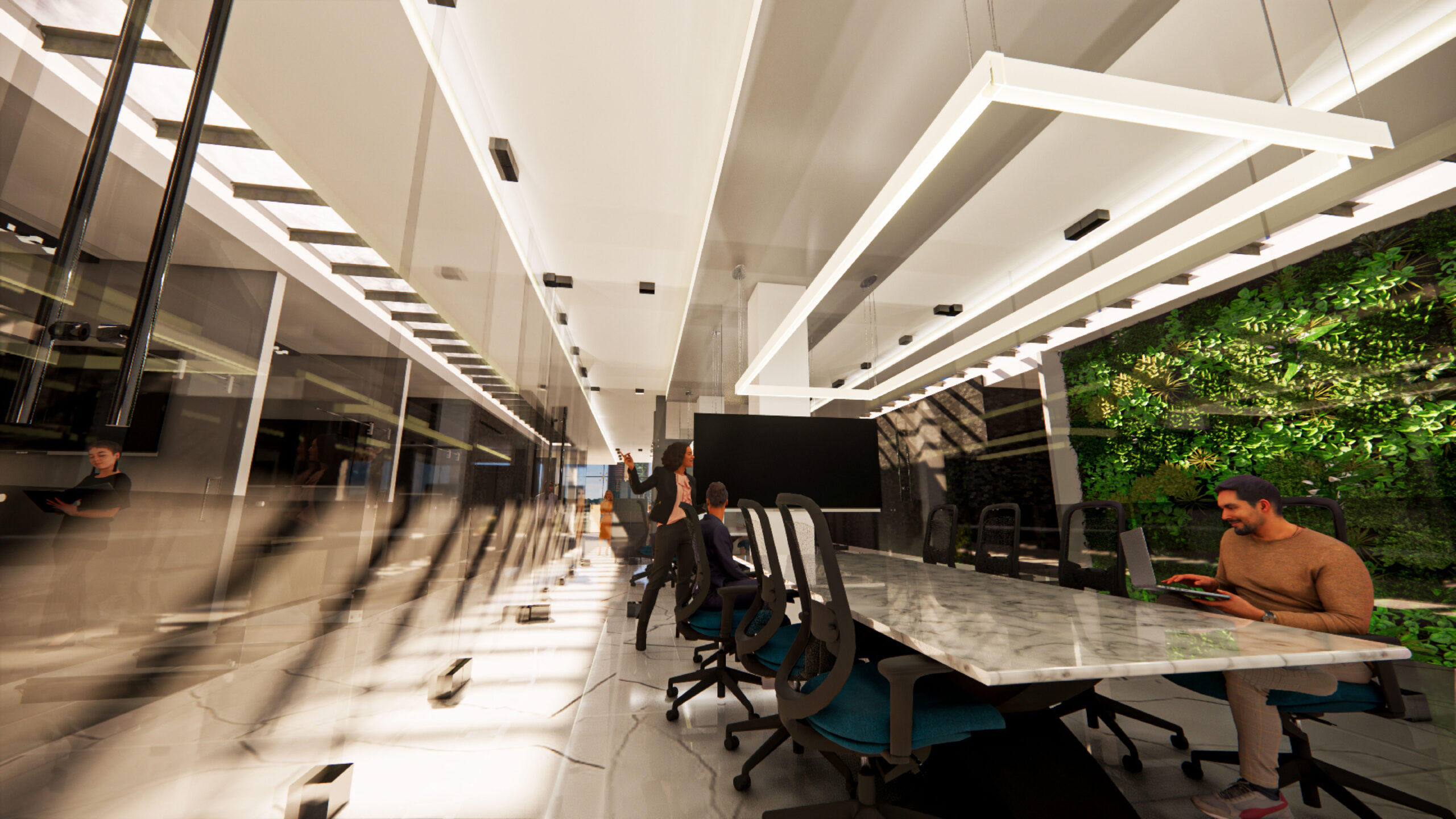
The third floor is designed more privately and in a more quiet way for groups to use conference rooms or single offices hourly or daily. The training room and resource room are provided for firms that use this place. Suites are designed on this floor for the guest or lecturer or employees of these offices who travels from other branches and need to be as close as possible. That makes easy service for companies without being worried about finding accommodation and transportation for their guests. services for these suites can be provided by the utility which is placed in the basement, and the central kitchen can cater food to suites.
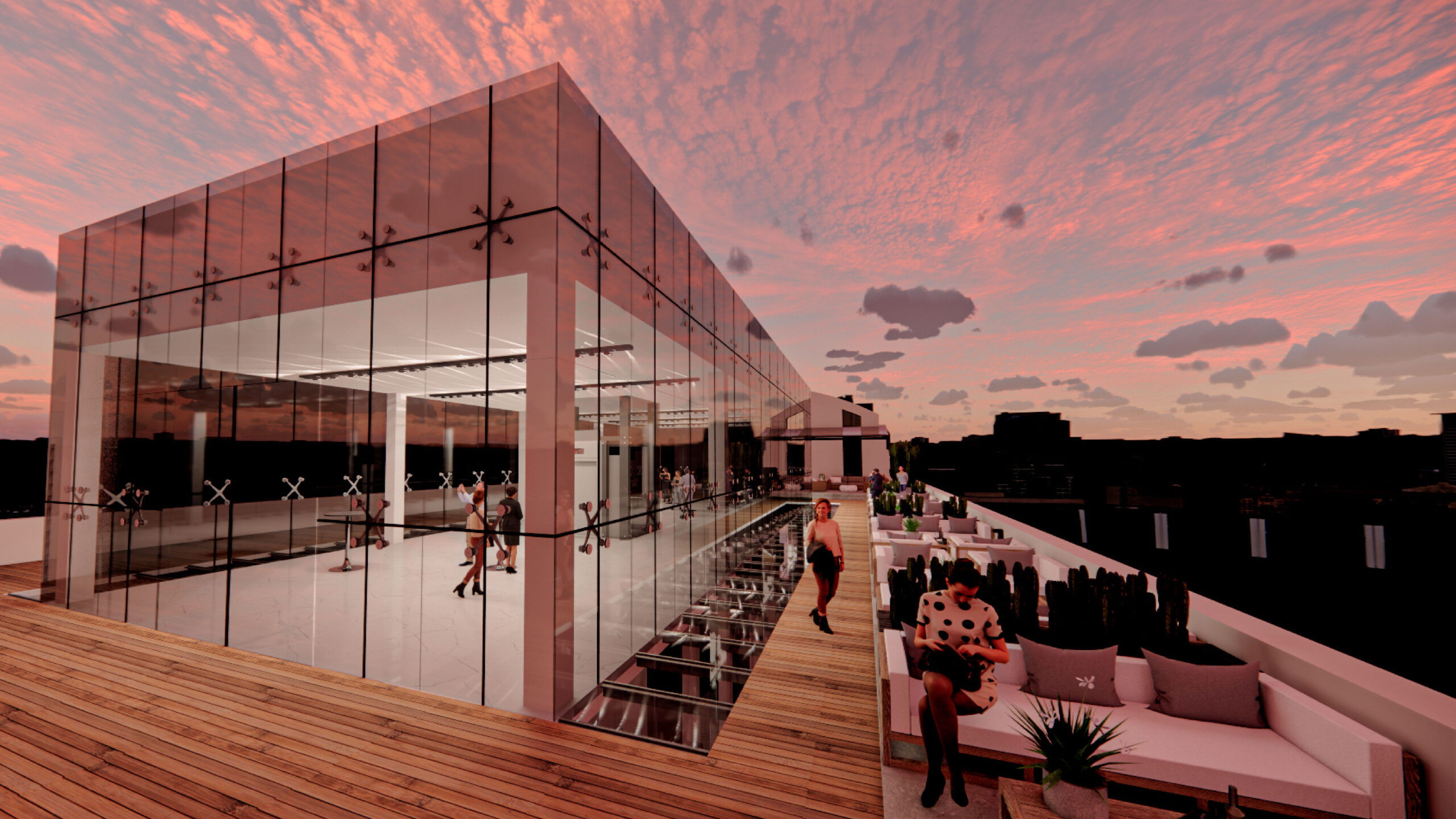
The rooftop is designed as a community center that can be used for companies’ parties or networking events or master classes. The open area is designed for people who like to work outdoors, and the open bar and seating are designed to give service to events.
