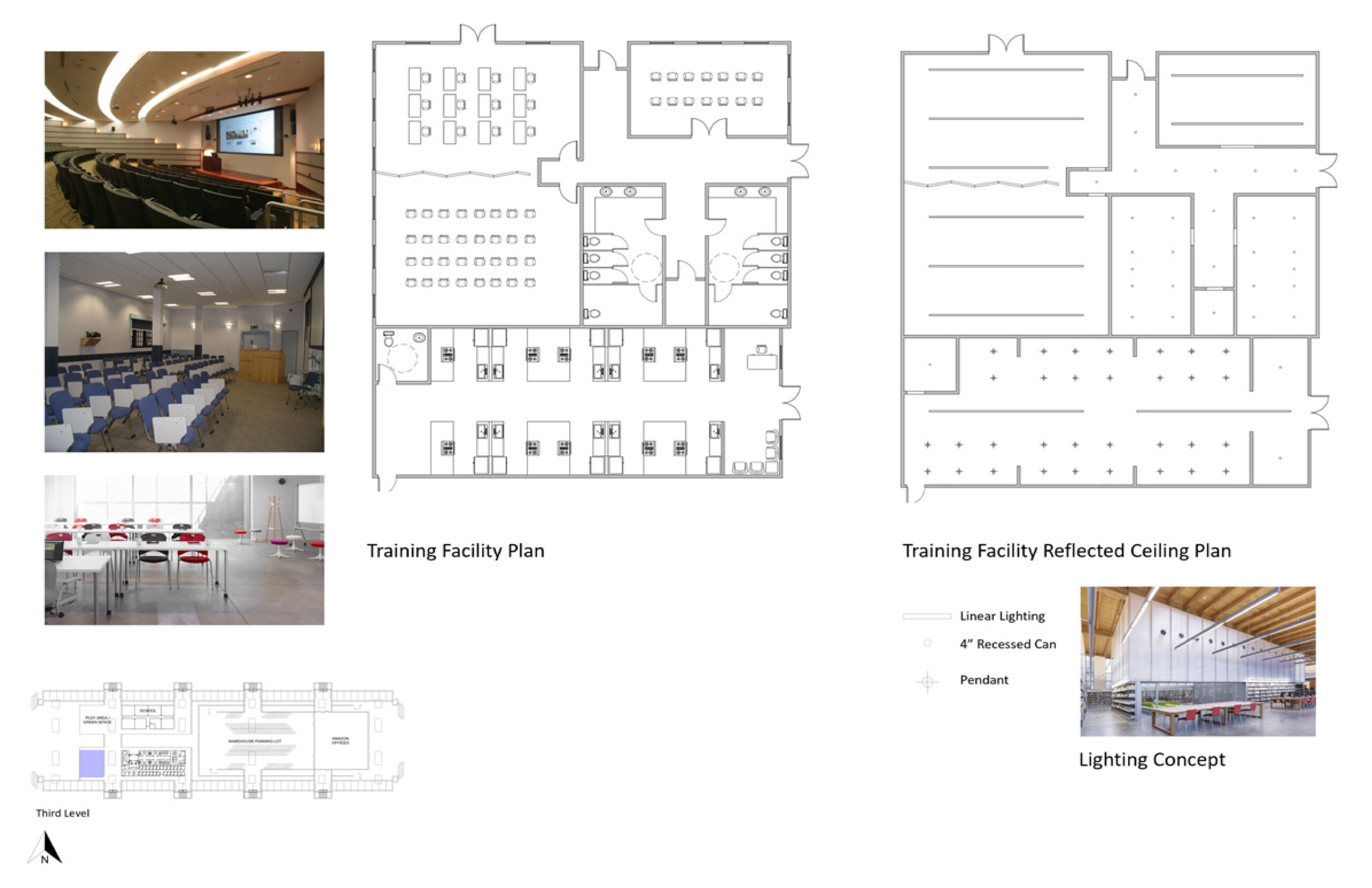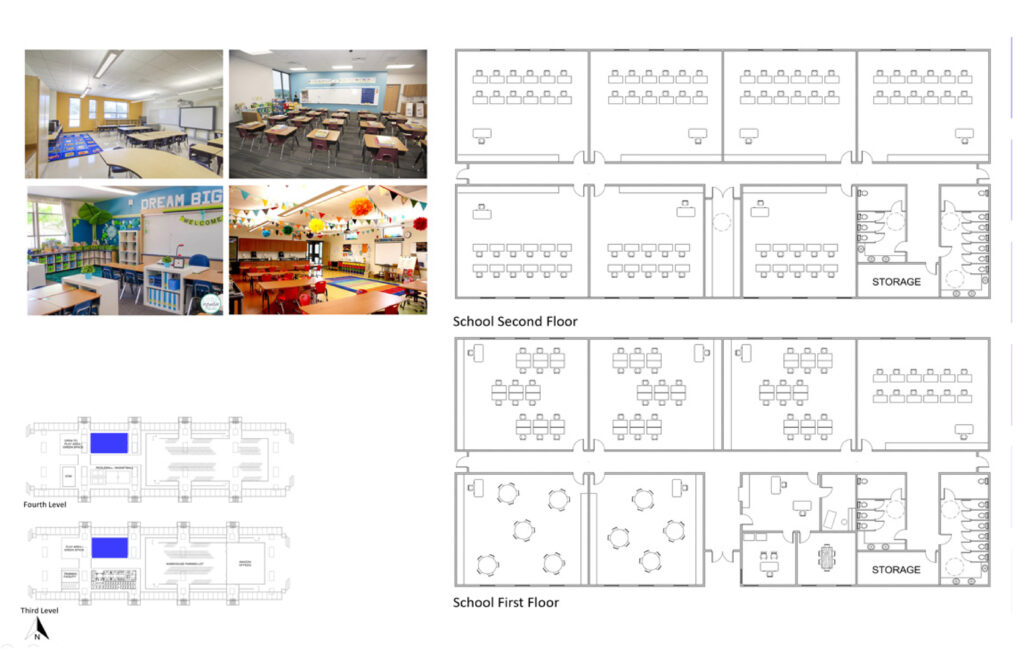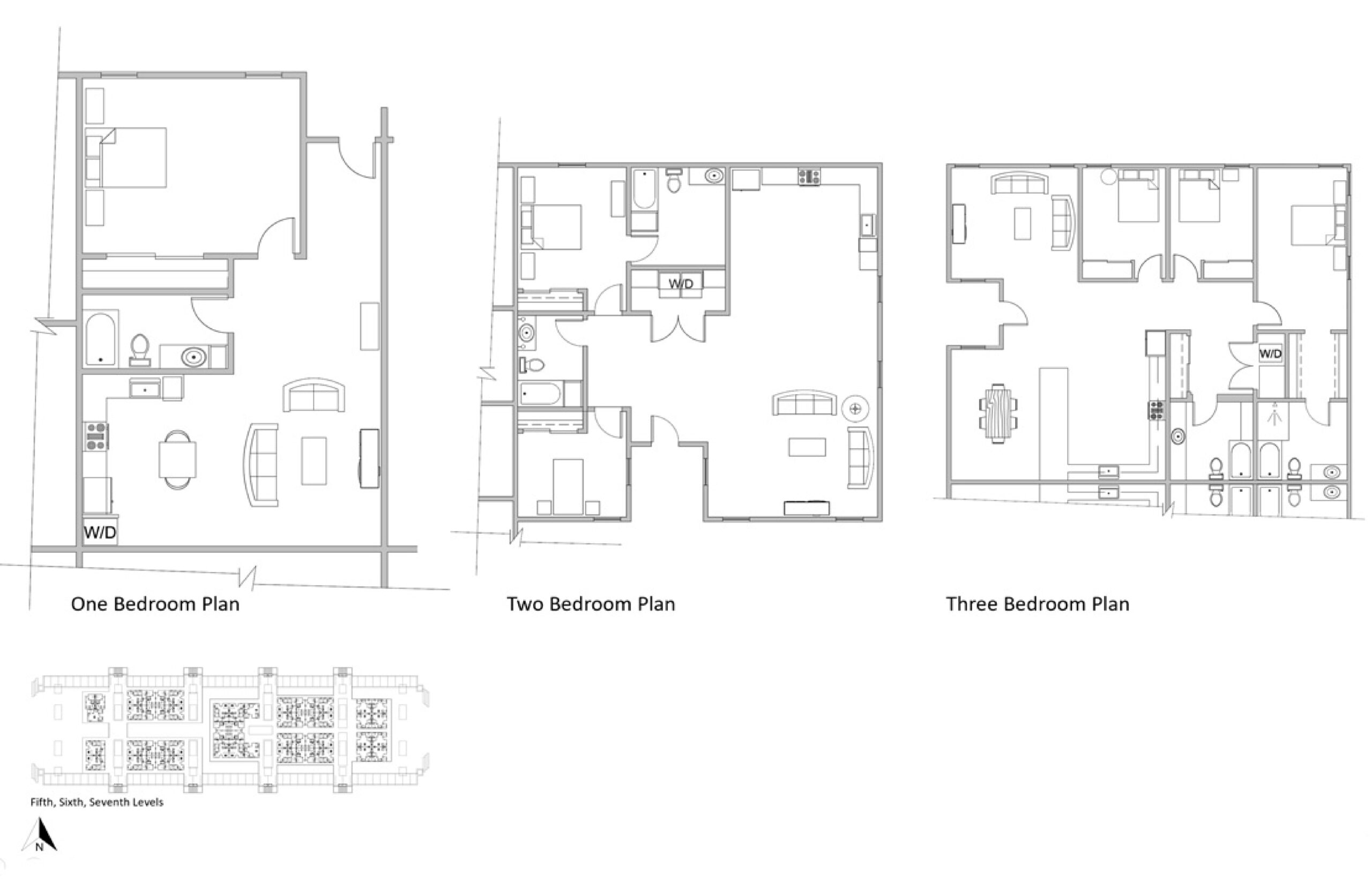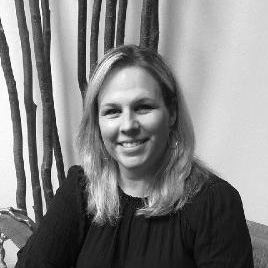
Jill Brown
UCLA Extension/ Cal Poly Pomona
The Hangar was developed to provide a safe place for homeless families to live, learn, play, and grow. The Hangar offers employment through a warehouse, market, retail, and restaurant spaces. Education is offered for children at the school and adults at the training facility. The medical facility offers body and mental health care. And most importantly, safe homes are offered to these families. By offering resources to these families, we can help them break the cycle of homelessness.
The Hangar
The Hangar was influenced by a documentary, “Homelessness: The Motel Kids of Orange County”. My intent was to design a space to provide not only a safe place for homeless families to live, work, attend school, and play, but to also provide homeless families with the resources needed to break the cycle of homelessness. The Hangar also provides a space to build community and build a support system among those with similar experiences. The most important goal of The Hangar is to provide kids experiencing homelessness a chance to hope and to have the ability to dream of life beyond their current circumstances.
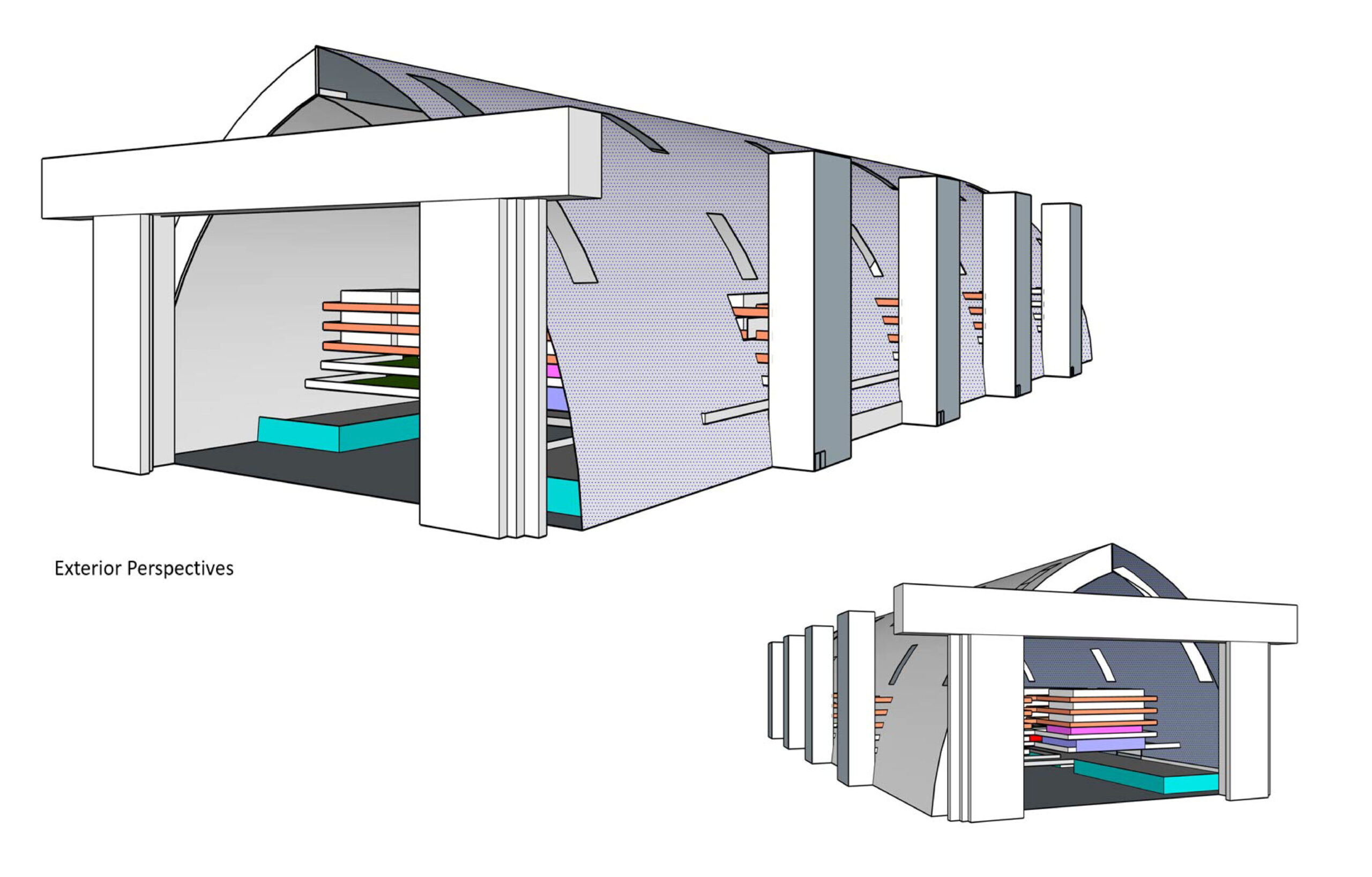
With the size of the hangar itself, I was able to place a warehouse on half of the first two floors with offices on the third floor which will offer numerous employment opportunities for family members. The warehouse was originally intended to be designed as a hydroponics center for residents to learn about farming and be able to give back to their community by growing produce to sell in the market. Space for a market as well as retail and restaurant spaces offering further employment opportunities is located near the public entrance with a community park and public parking. The design of The Hangar allows for neighboring communities to also use the facilities with the market, retail, and restaurants providing accessibility from the interior and exterior of the hangar.
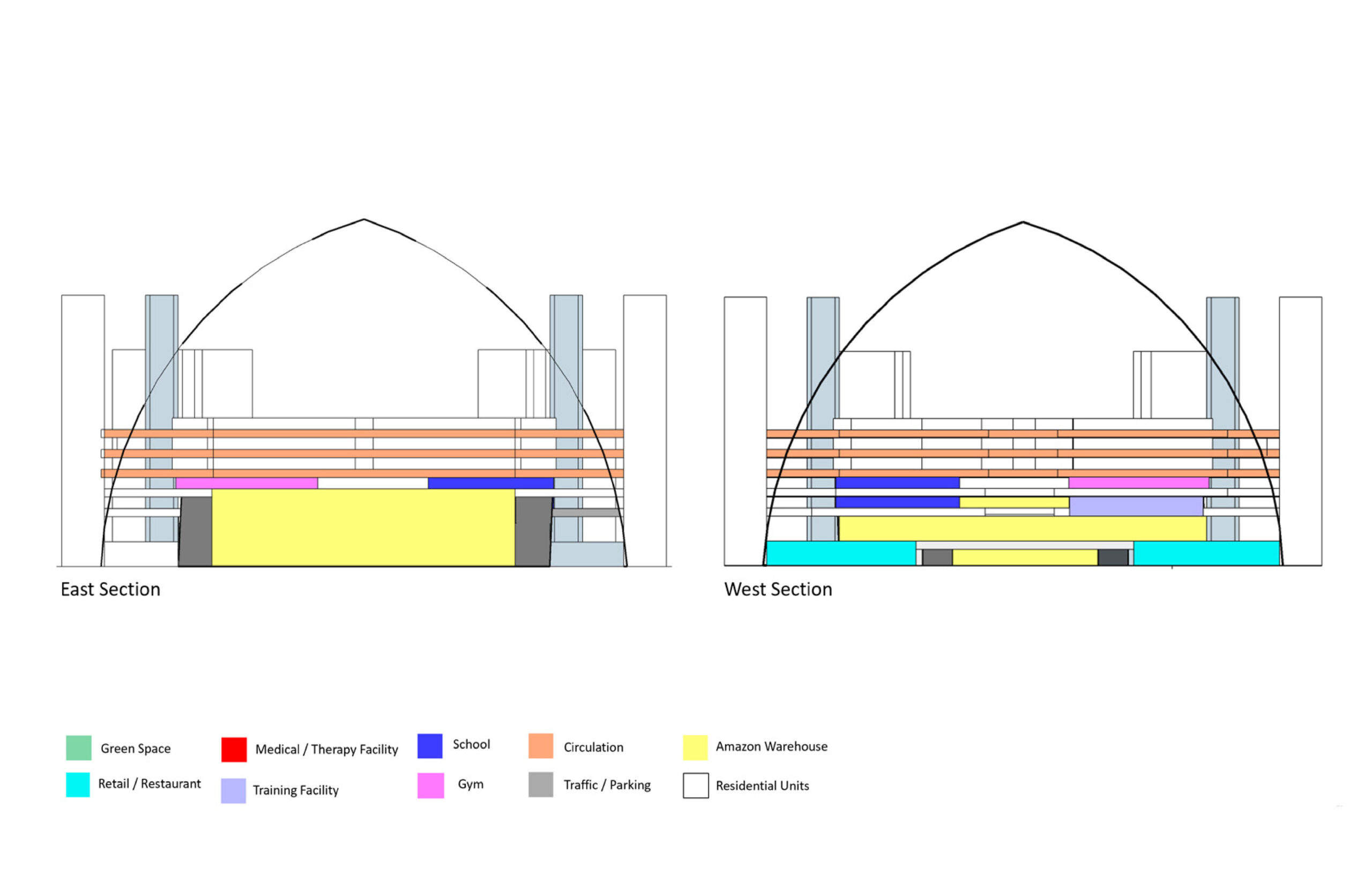
The medical and therapy facilities on the third level offer examination rooms, as well as individual and group therapy rooms to aide in breaking the cycle of homelessness through healing the body and mind. The day-to-day business of running the The Hangar occurs in the administration facility. The training facility offers classrooms for learning skills and trades to aide in finding work. There is also a kitchen classroom to offer lessons for healthy food preparation and culinary classes for work opportunities.
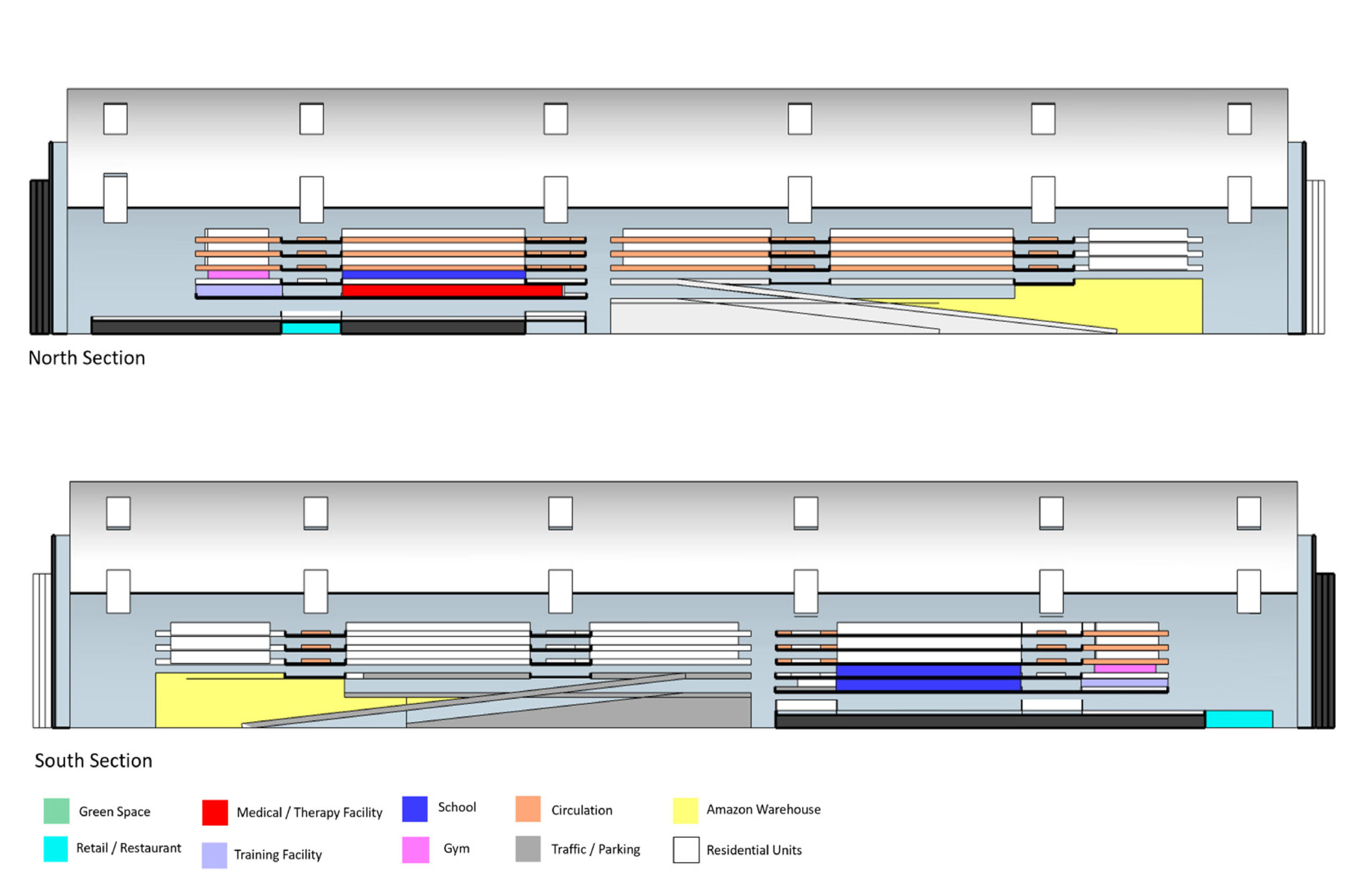
The two-level school on the third and fourth levels provides classrooms for each grade level of child education from kindergarten through high school. Each room is designed to enhance the learning experience for the children and provide them with the best opportunity to become well-rounded individuals. The school will continue with the philosophies of the current school, providing a safe place for education in a setting with children in similar circumstances. Currently, many Motel Kids attend a school where they are not judged if they were the same clothes each day, this is important to continue. Another important factor to look at, is having the school close to the residential blocks. During the documentary, a child was ill at school but was unable to go home because the family could only afford one car with a parent who could not afford to leave work and the bus did not come until 5pm. With the school close to the residents, the child would be able to be picked up by a parent or guardian at home and be able to go home to be comfortable to rest and heal. The green spaces provide a safe place for children to play. The school playground is on the third level, offering a playground and soccer field. On the fourth level, there is a basketball court and two pickleball courts and a gym.
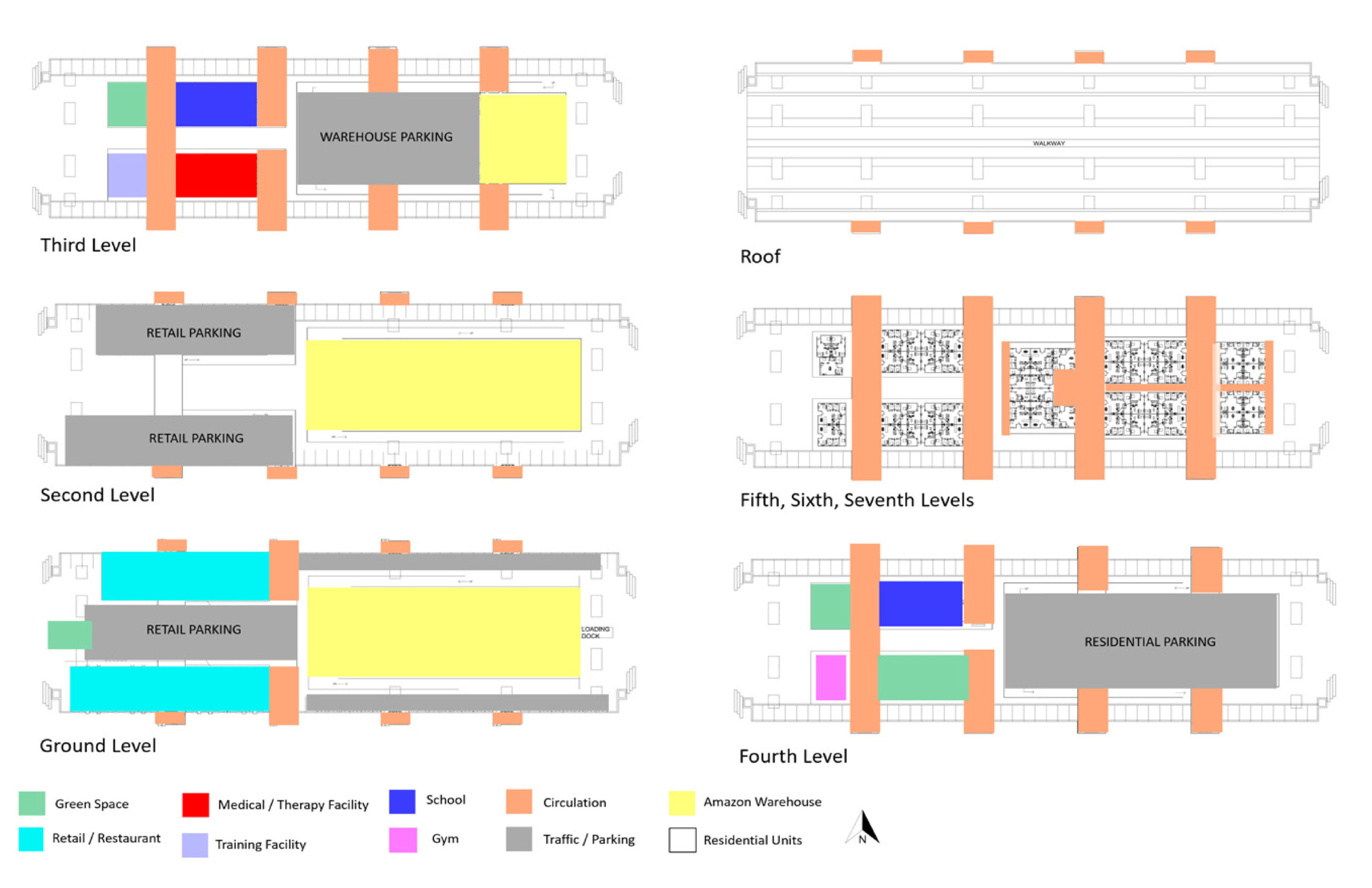
The residential blocks offer three floor plans based on family resources and needs. Most of the motel families live in a motel room with 5 or more family members, with a small kitchenette to prepare meals. By providing more space for these families, they will be able to have a sense of space and identity. The one-bedroom plan offers enough space for a young, growing small family. The two-bedroom plan is a set up offering a main bedroom with ensuite. And the three-bedroom plan offers ample space for large families.
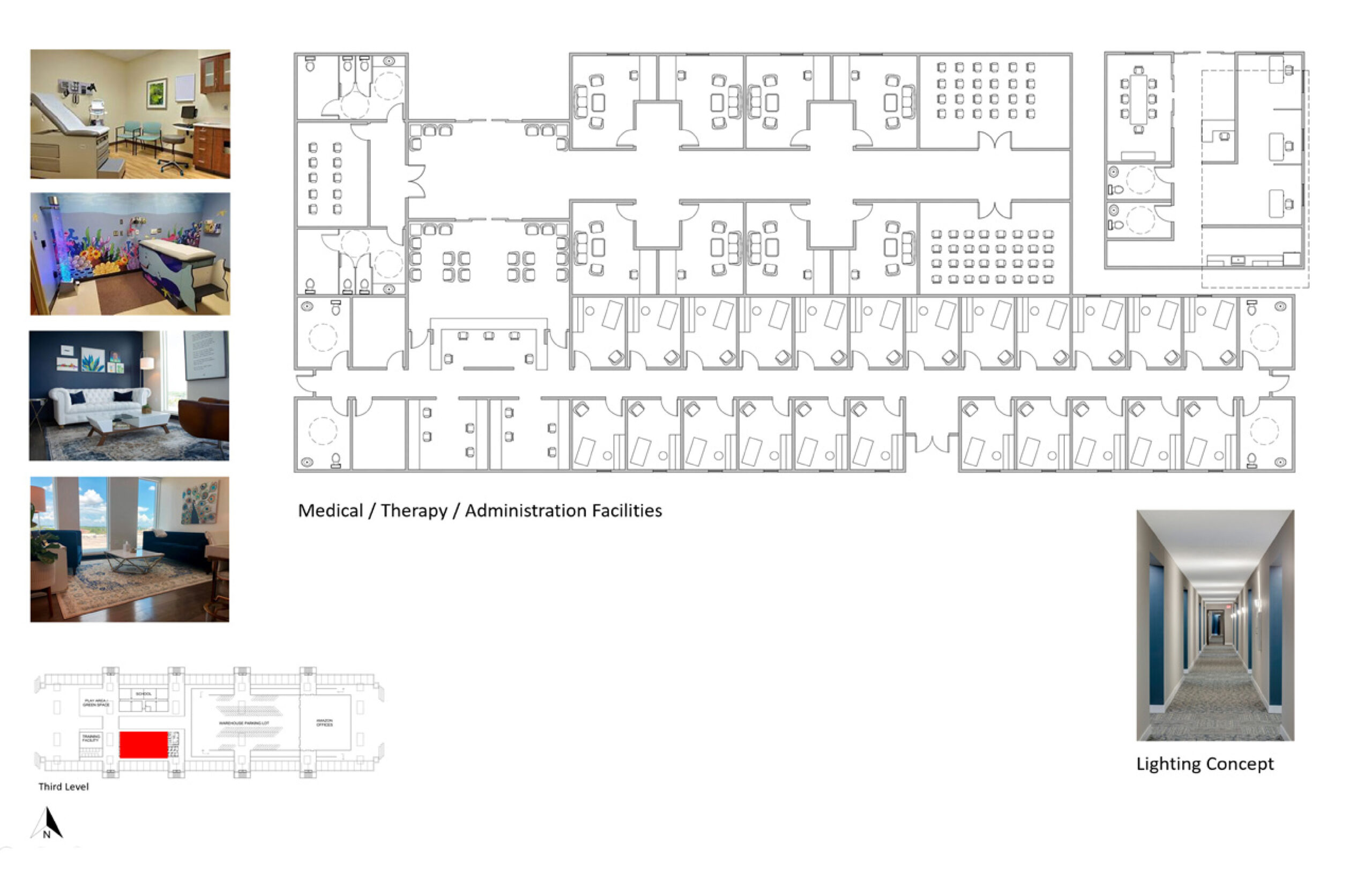
It’s these little circumstances that most of us take for granted, being able to go home if we don’t feel well, having a safe place for our kids to play, having resources at hand to better our situation. It is my hope with the development of The Hangar, to offer these homeless families the opportunity to have the same circumstances.
