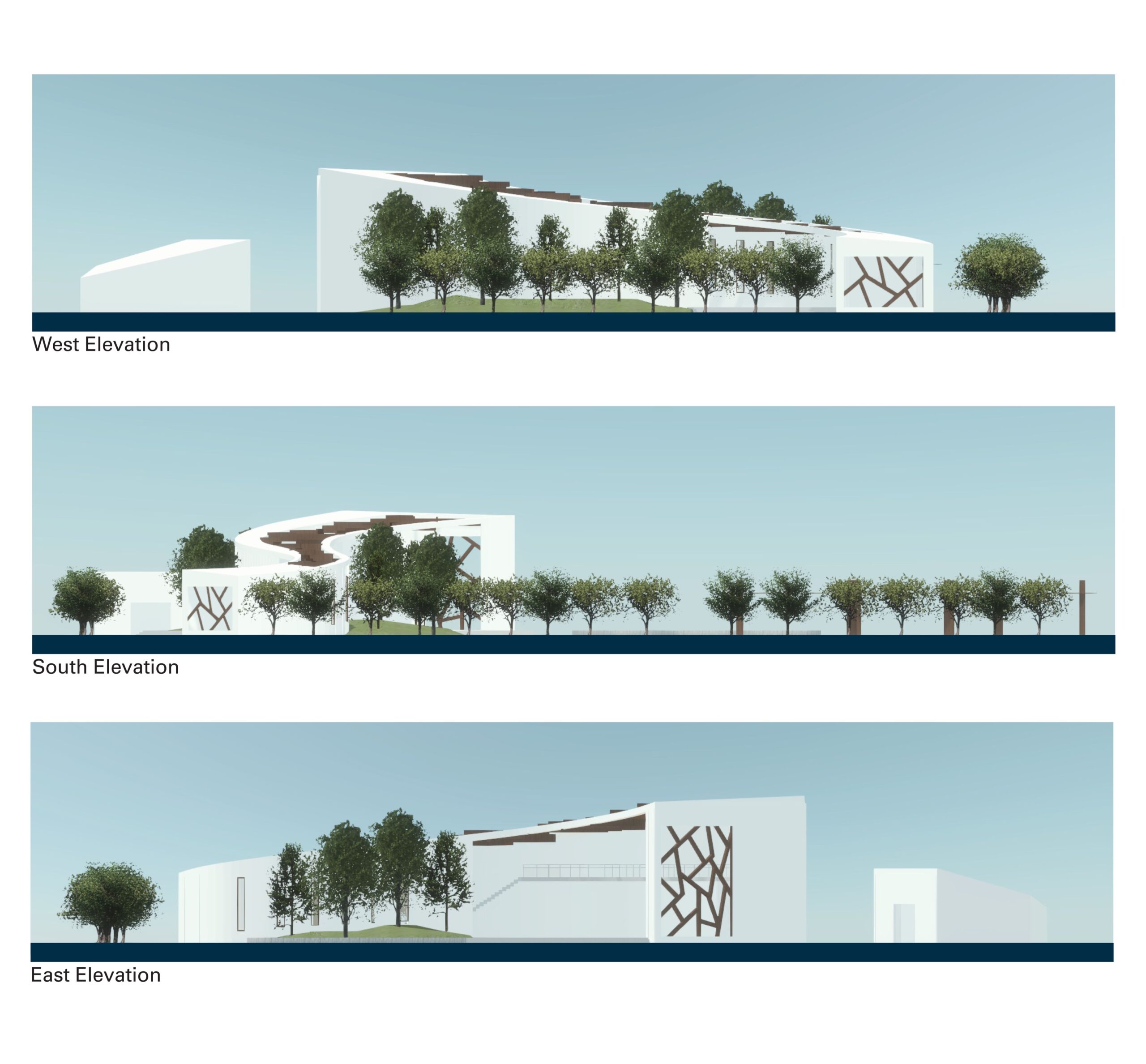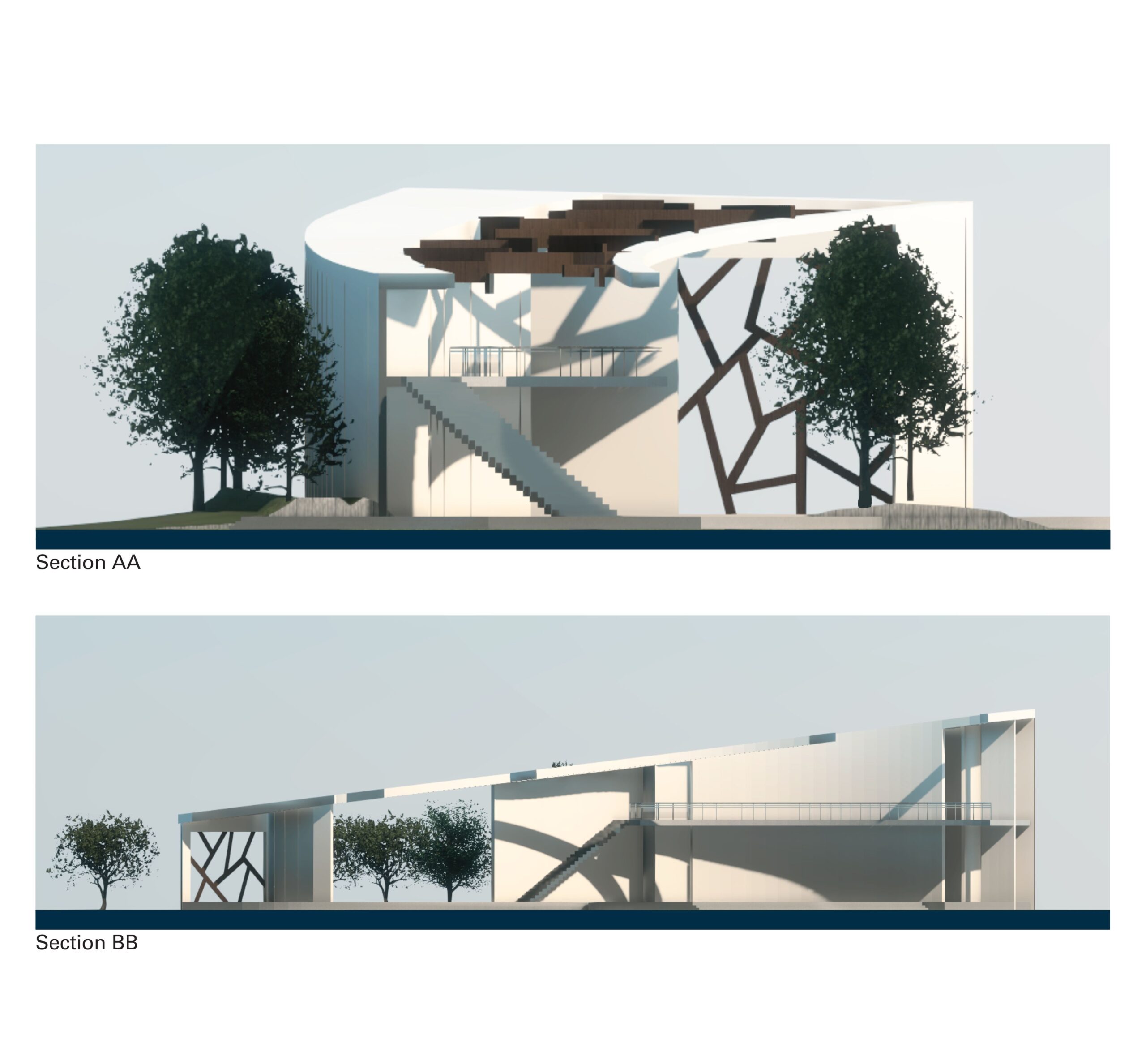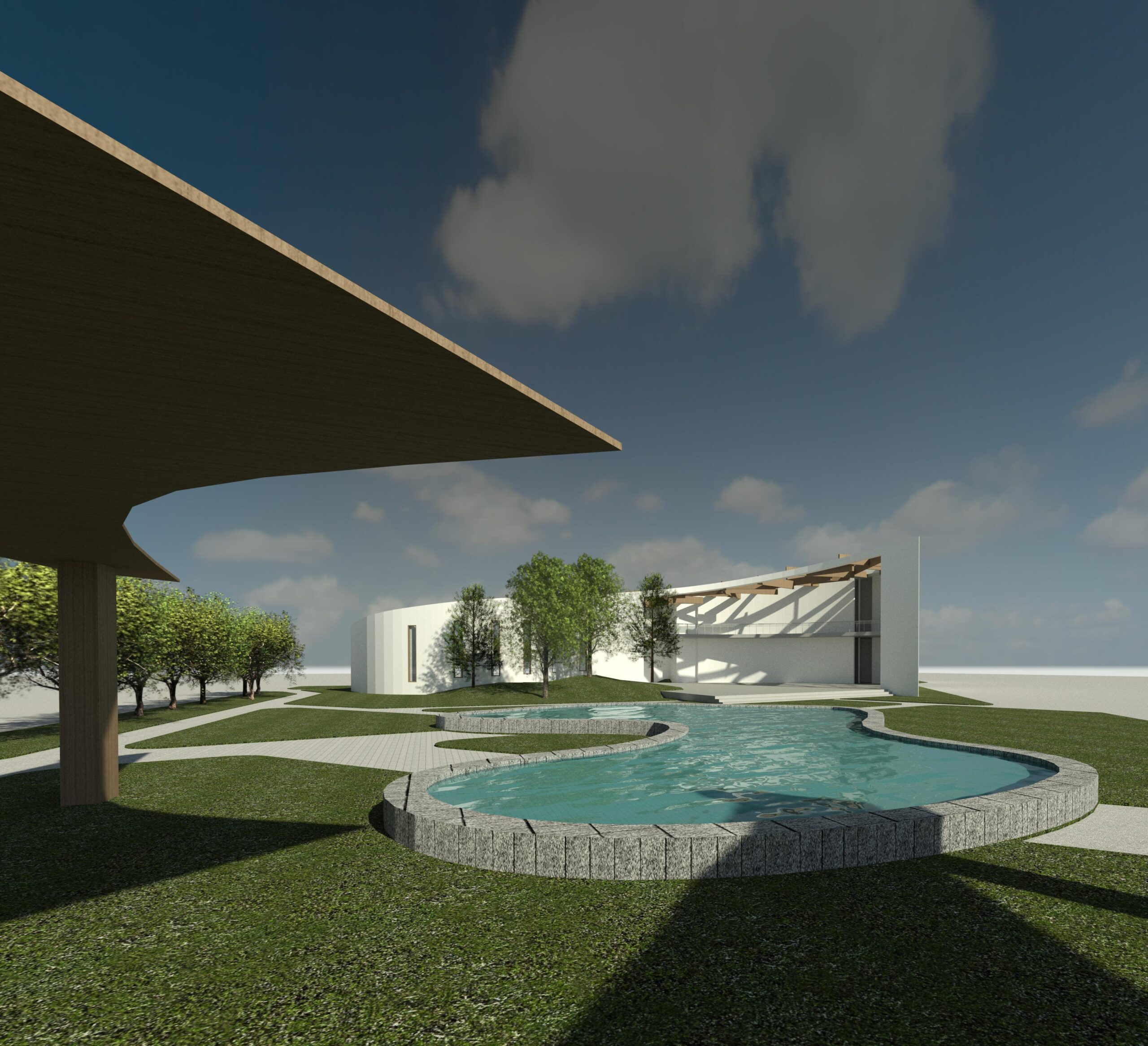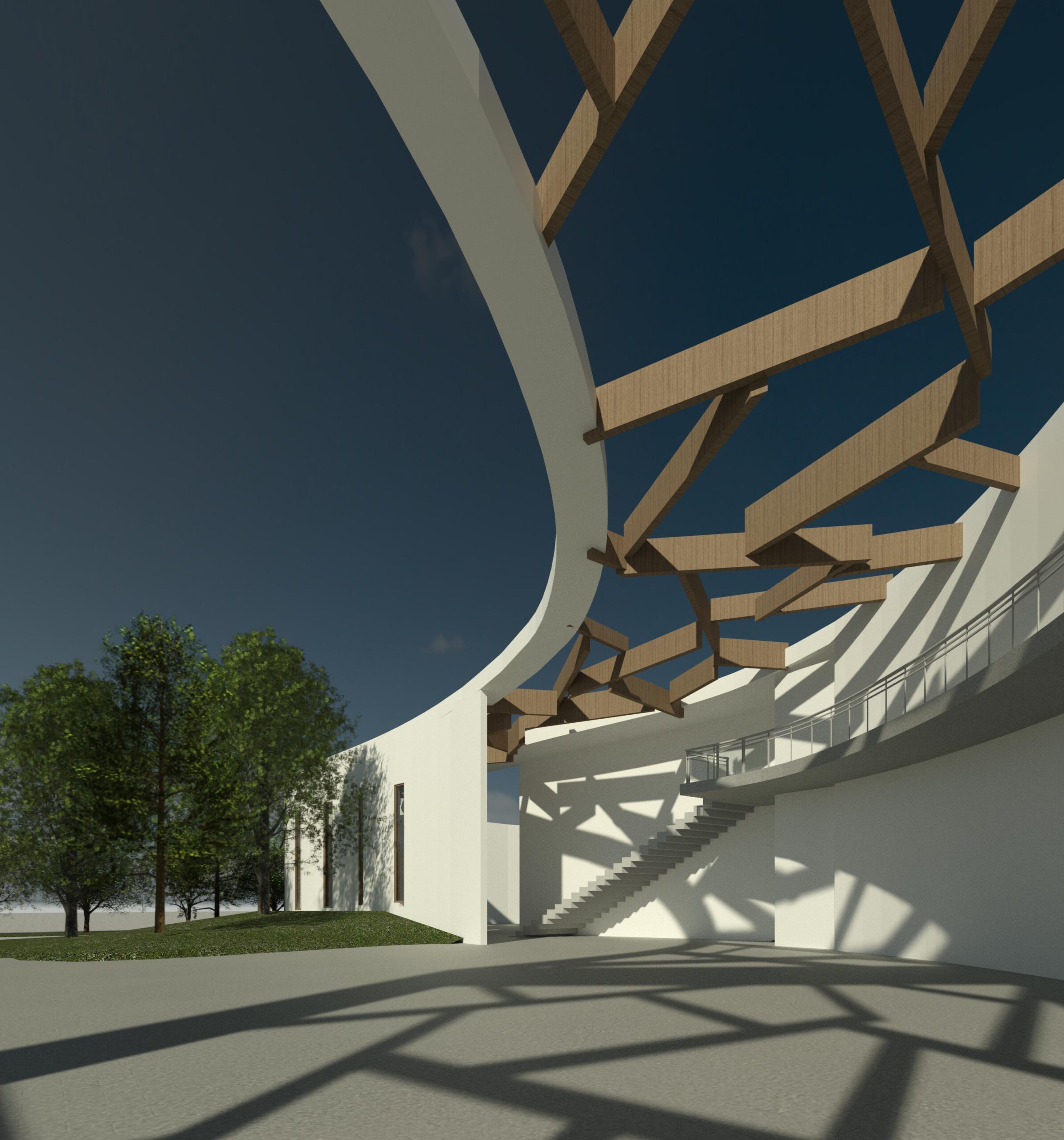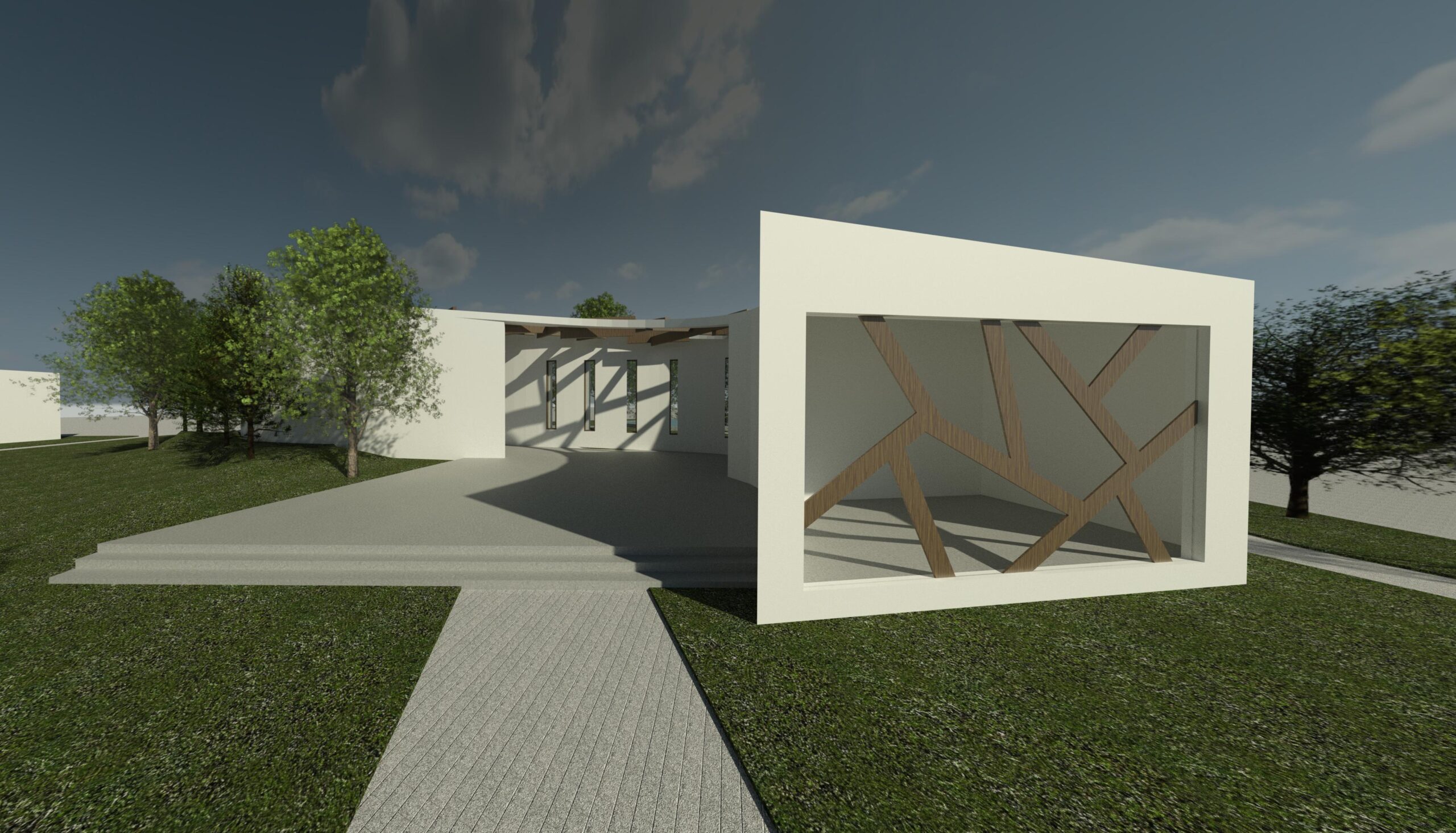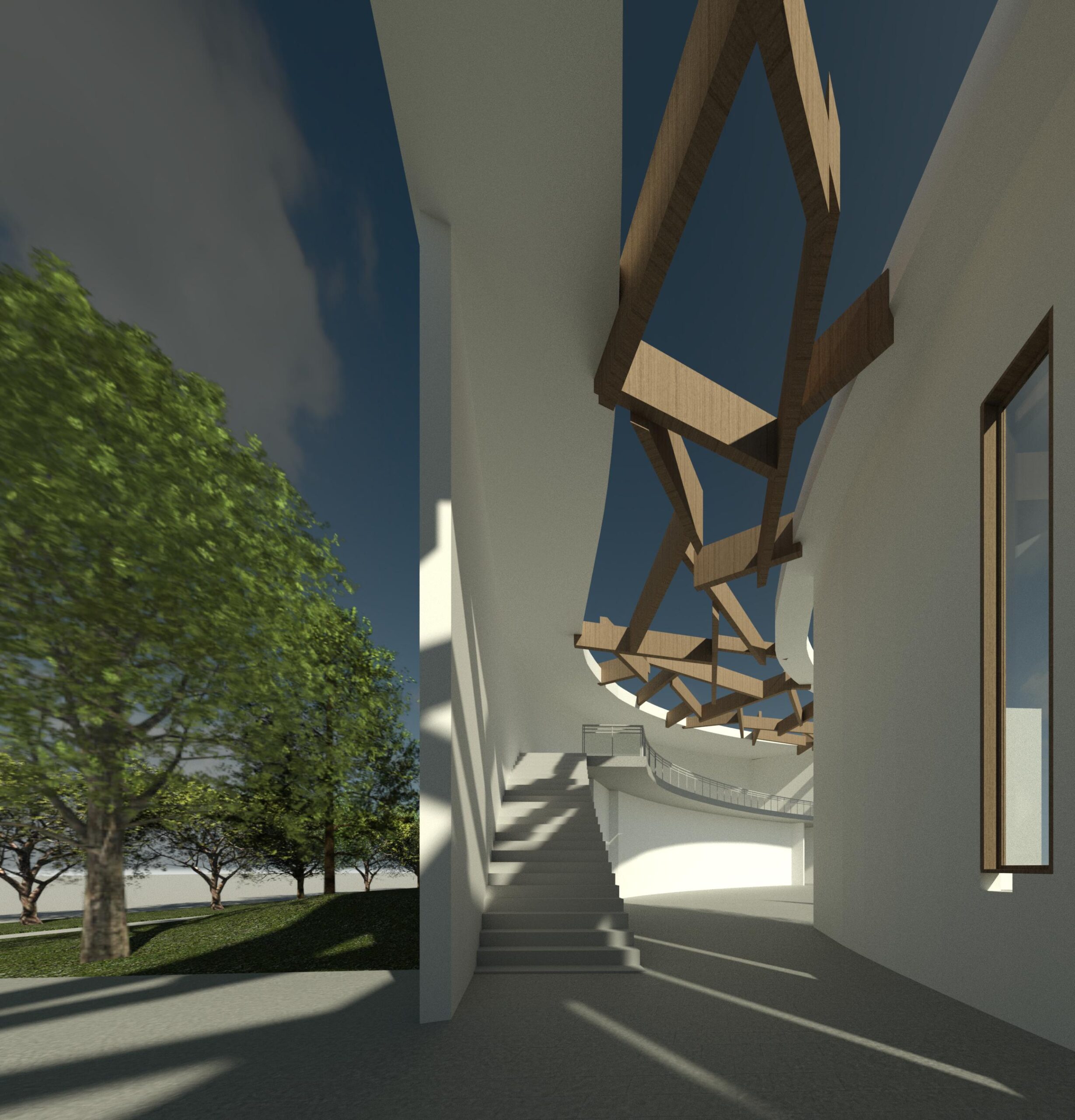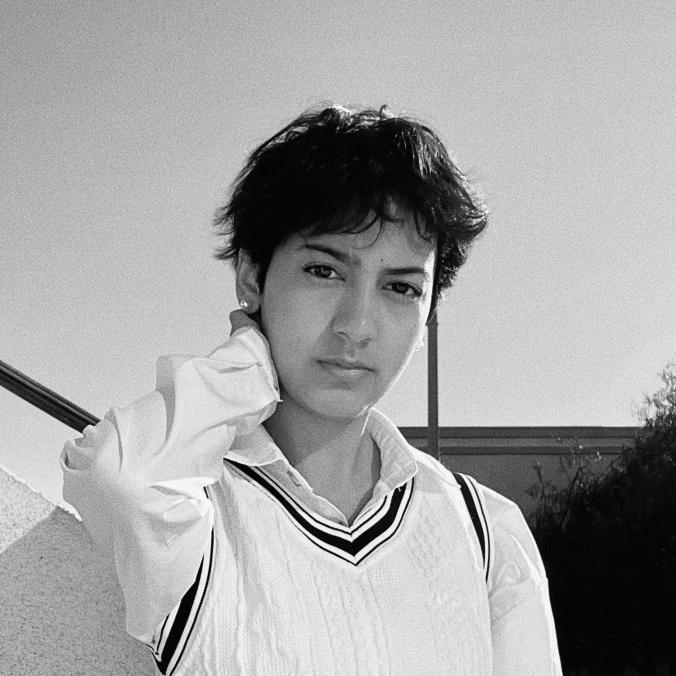
Itzae Ponce
El Camino College
Professor: Marc Yeber
My project, with the aim of reshaping the old, unused, and messy Torrance Park, explores the concept of opposites attract. It combines the opposite terms of “excitement” and “peacefulness” to create a great new experience. Through a spatial composition that features both exciting and peaceful elements, the project accentuates but balances the duality.
Paradox of Ecstasy
With the goal of creating a Multi-purpose Pavilion that serves as the anchor of a reimagined Torrance Park, this project helped me develop a new curvilinear and interesting design approach pushed by a strong concept.
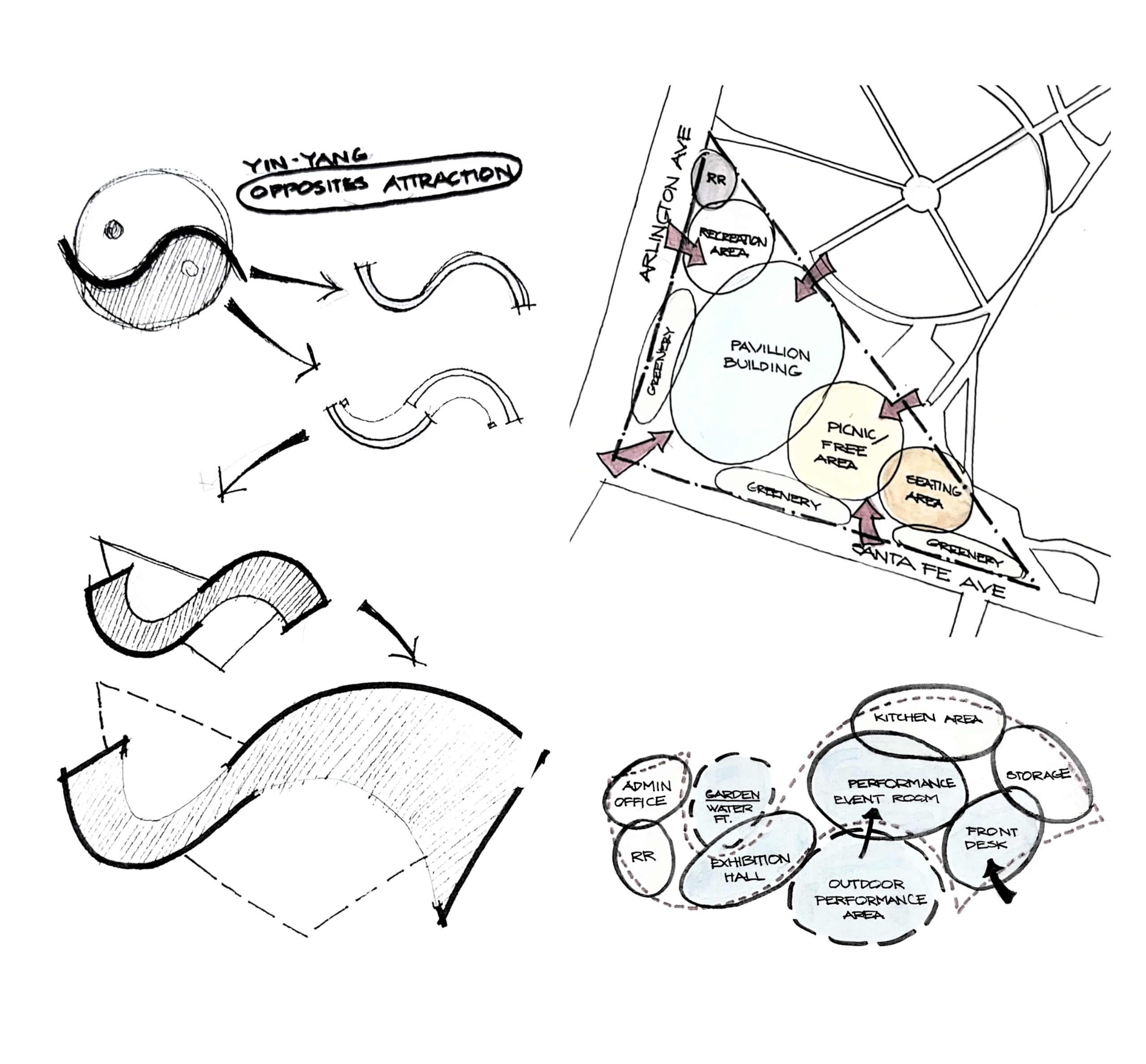
After analyzing the site location, setting up project criteria, and learning about Torrance city, I decided to mix into the same design two different feelings inherent in the balanced lifestyle of Torrance – excitement and calmness. From the exciting approach, I focused on features that relate to movement, color & unexpectedness. From vantage points of chaos and calm, I wanted to incorporate curvilinear, simple, organic, minimal, and still features, with the ultimate goal of creating a middle ground between these two feelings by creating project structures that look free-flowing, pleasant to the eye, and innovative.
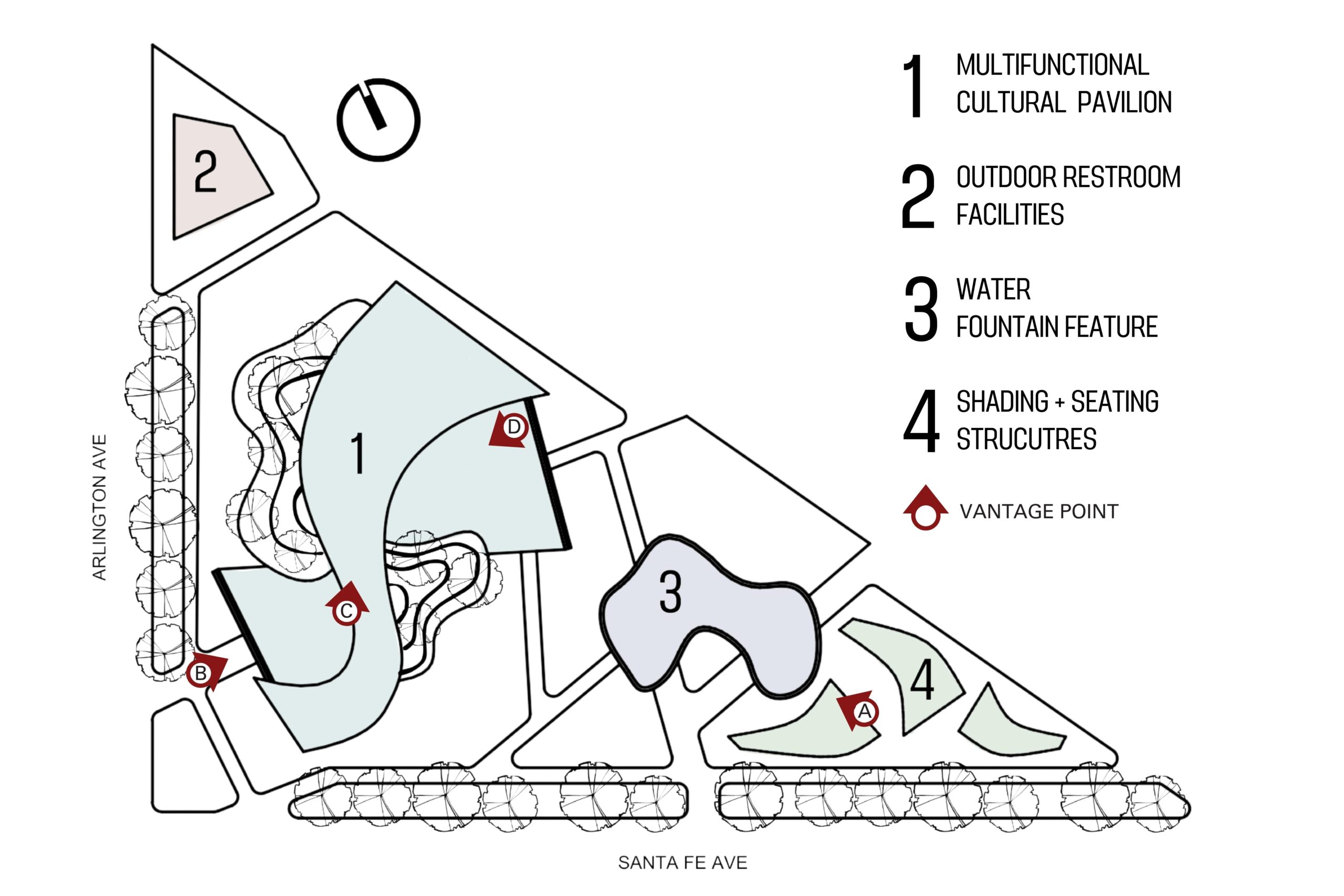
Since the project concept focused on the combination of opposite terms, my first significant design decision was to have the popular symbol of yin and yang as the backbone of the building – specifically the half infinity shape that the two opposites create when united. In addition, having in mind the delineation of the interior space and how the rooms would be arranged, another important design feature was to have the curvilinear shape rise higher in one end to create a second level.
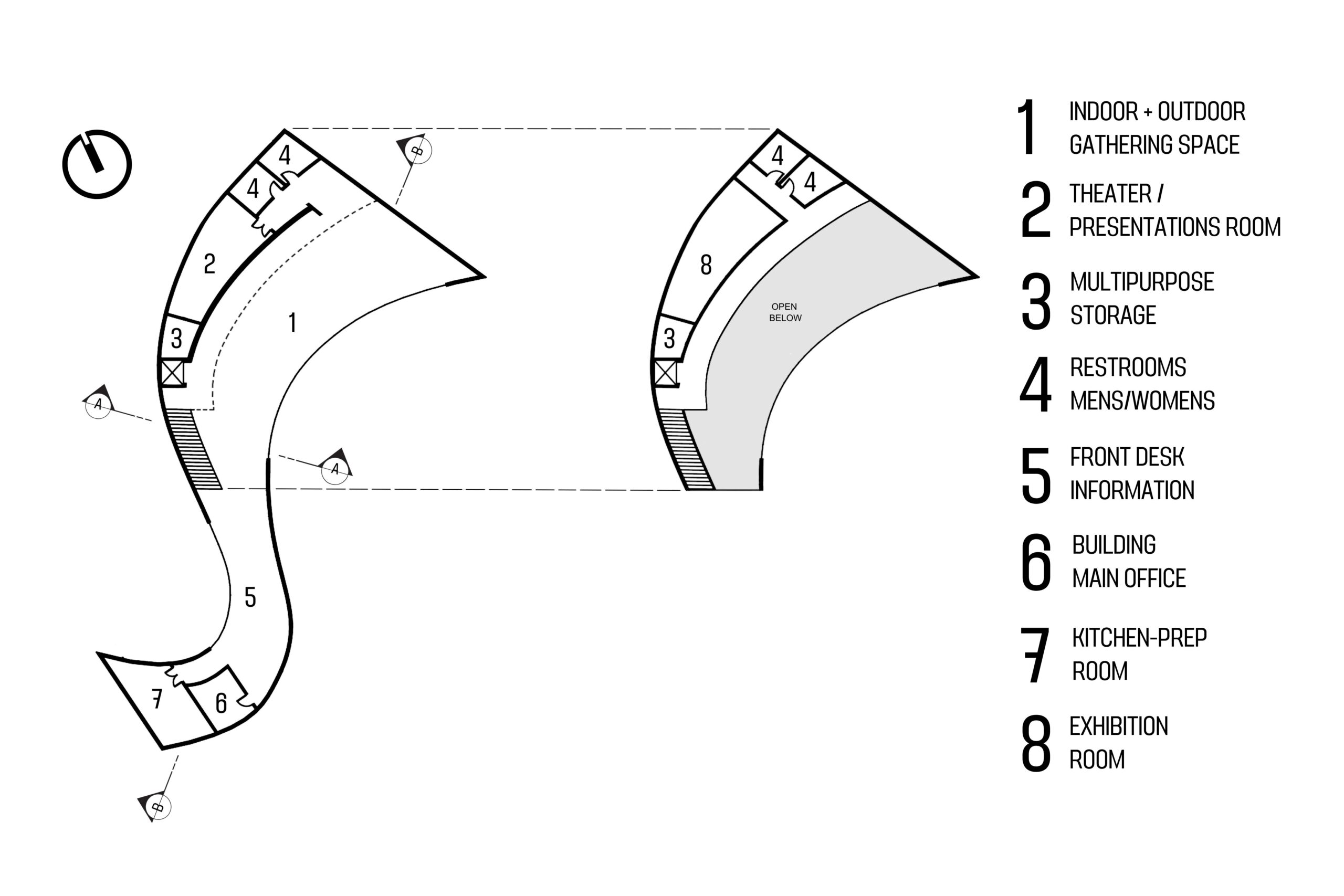
With a found shape and program of the space, the final infrastructure of the target location included a white versatile pavilion with indoor & outdoor uses that presented light and shadow play with its openings that have contrasting color; a playfully shaped water feature who’s sights an sounds are calming; shaded seating structures that have the similar curvilinear language as the pavilion and serve for outdoor interaction. And finally, a composition of pathways and vegetation that work harmoniously with each other by creating free circulation through the big space. The delicate balance between peaceful serenity and exhilarating elements aims to provide a unique and immersive park experience that allows relaxation, fosters community engagement, and sparks the balanced lifestyle of Torrance.
