
Douglas Min Yi Lee
University of California, Berkeley
Advisor/Instructor: Neyran Turan (Primary advisor), Jennifer Ly (Secondary Advisor)
This thesis investigates the possibility of unlocking a new frontier for affordable housing in California, by utilizing the legislative powers of the recently established Senate Bill 9 (SB9) and strategically integrating it with the collective framework of a Community Land Trust (CLT). Although SB9 is projected not to create as much of a shocking transformation as many have anticipated, this speculation on a new typology of CLT takes advantage of this turbulent moment to rethink how the archetypal American suburban landscape, which has not been updated for decades, could be remolded through its potentially denser urban fabric. This firmly dissolves the strong picket fences that are synonymous with suburban life, by acquiring land not as individual parcels, but attempting to connect these parcels to create a new avenue at the central axis of a block, so that what is formerly backyard becomes front porch, and what is formerly the stiff and restrictive boundaries become softened so that the ground becomes a common interface between community members.
No (Or Some) Fences Make Good Neighbors
While the on-going housing crisis is nothing new, this thesis investigation started off by looking at the current toolsets of promoting housing affordability and ways of housing densification.
With a renewed recognition of the Community Land Trust model as a strategy for addressing rising costs of living, it becomes apparent that this model could become a powerful tool for housing affordability if scaled up.
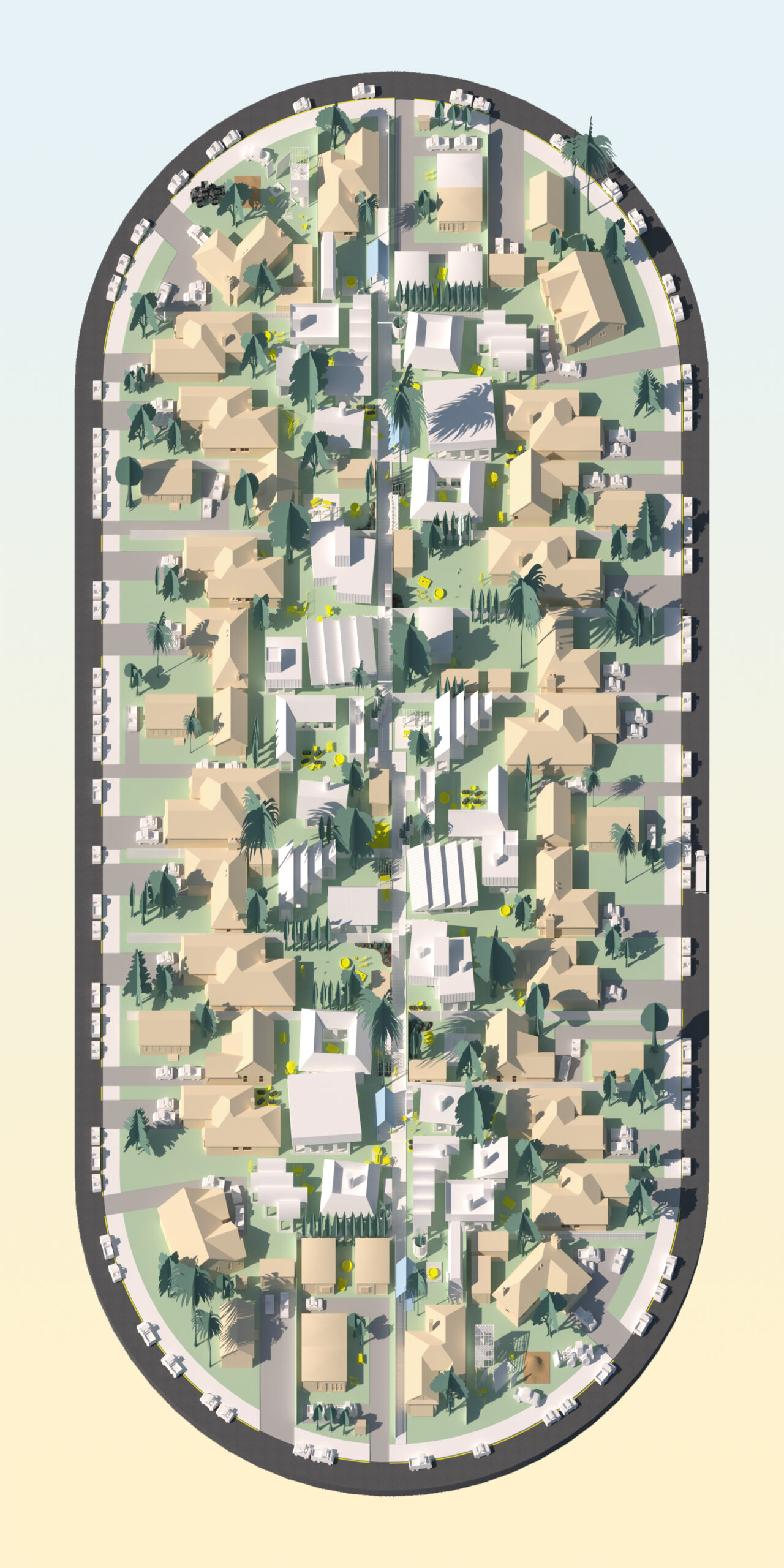
A community land trust, also known as a CLT, is essentially a private non-profit organization that acquires and owns land on behalf of a community, removing the land from market speculation and providing long-term affordability by holding it in perpetuity, allowing residents to enter a 99-year ground lease with the organization at a low-cost. This model separates the ownership of the land from the ownership of the structure that stands on this land.
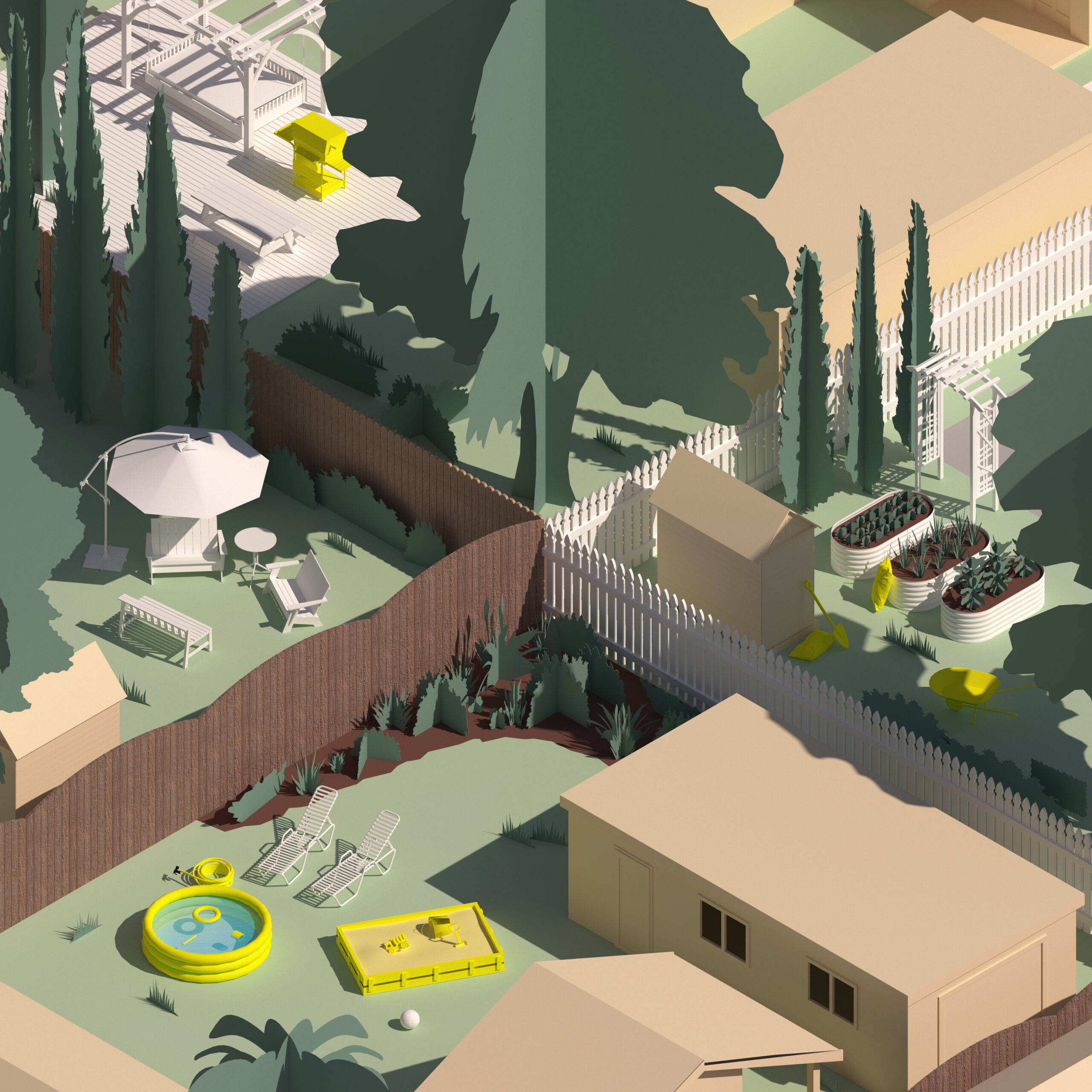
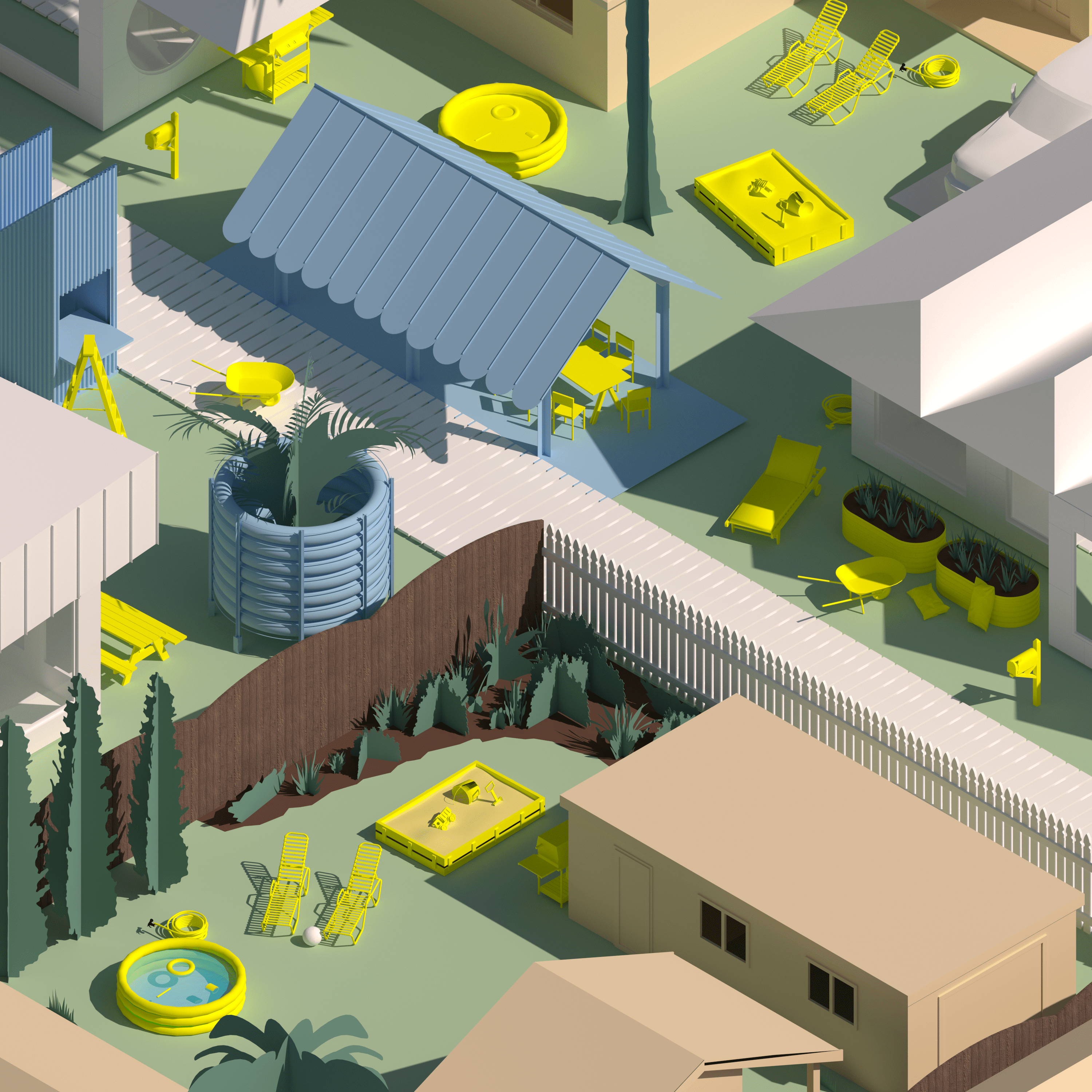
In tandem with Senate Bill 9, a newly established legislation in California that ministerially allows single family lots to be subdivided into two smaller lots in addition to allowing two units on each subdivided plot, it becomes an interesting moment to see the possibilities when these two frameworks work together.
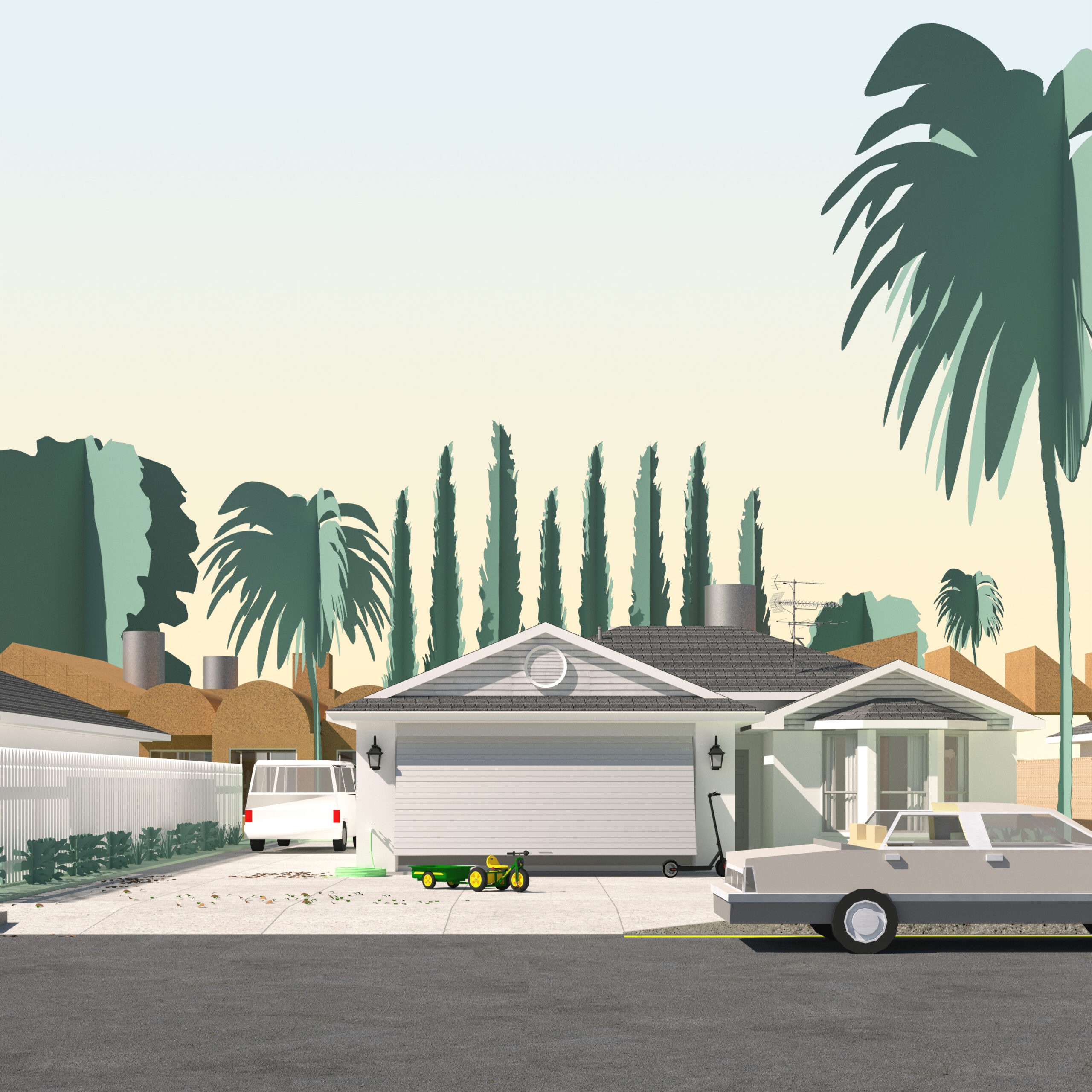
Although this law is projected not to create as much of a shocking transformation as many have expected before SB9’s establishment, this thesis project takes advantage of this turbulent moment to rethink how the archetypal American suburban landscape, which has remained the same for decades, could be remolded through its potentially denser urban fabric.
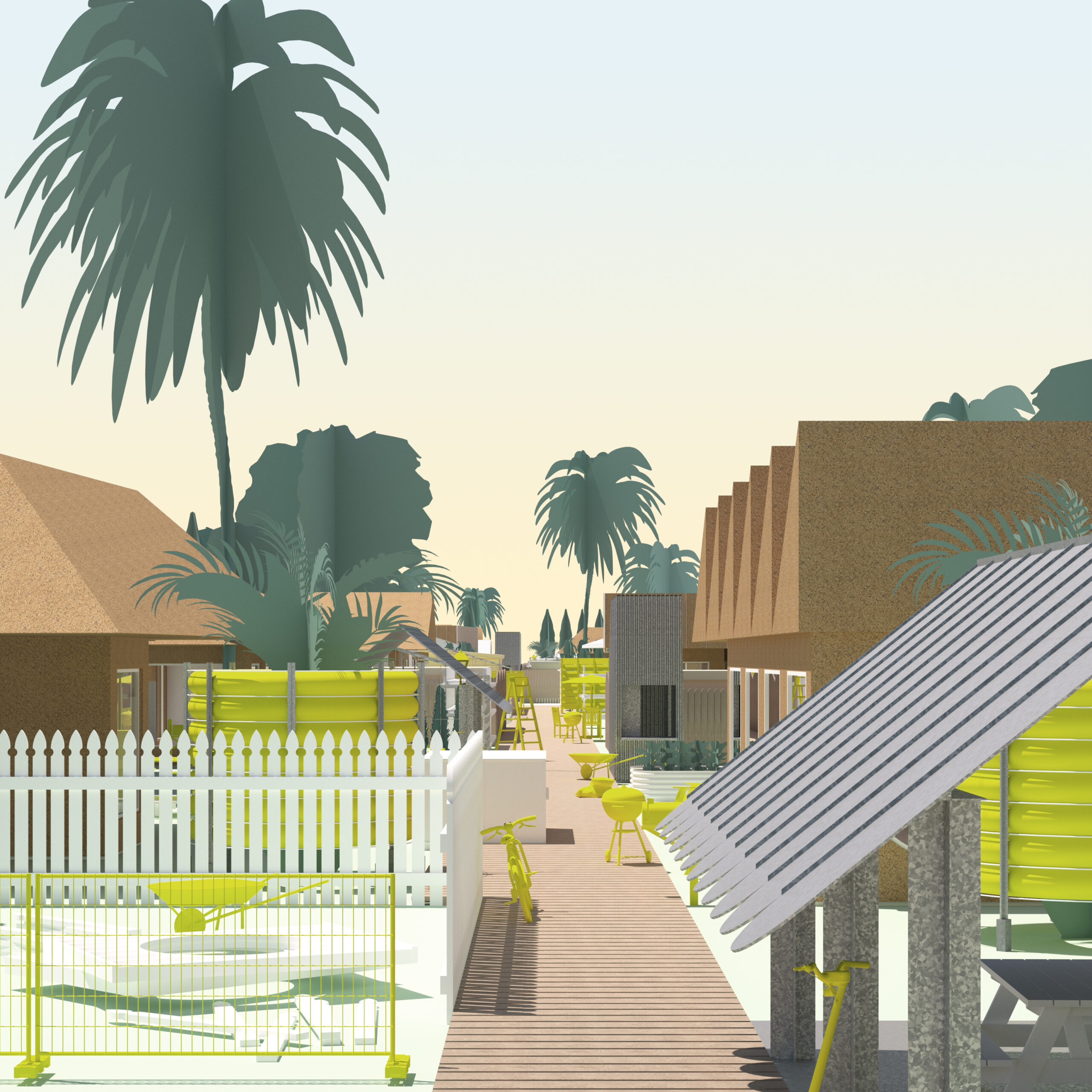
Firstly, single family lots are purchased by the CLT. Secondly, structures are considered for keeping, modifying or demolishing. Then, site boundaries are broken down by disassembling the picket fences. A new avenue at the central axis of the block is created. The next step is to create a grid for the remaining footprint in the connected backyards.
This particular framework allows for the houses to be purchased in units of 10 by 10 rooms instead of purchasing an entire house, which allows for flexibility in the long run. A series of offsets will start to guide the final buildable footprint, starting with a 5 foot offset from the side lot, when the adjacent lot doesn’t belong to the CLT. The second offset is created at the back of the existing single family house, with a 10 to 15 feet distance. This is to retain a reasonable backyard space between the original house and the new CLT structures. A third offset of 10 to 15 feet is created from the central avenue so that shared amenities spaces can be plugged in.
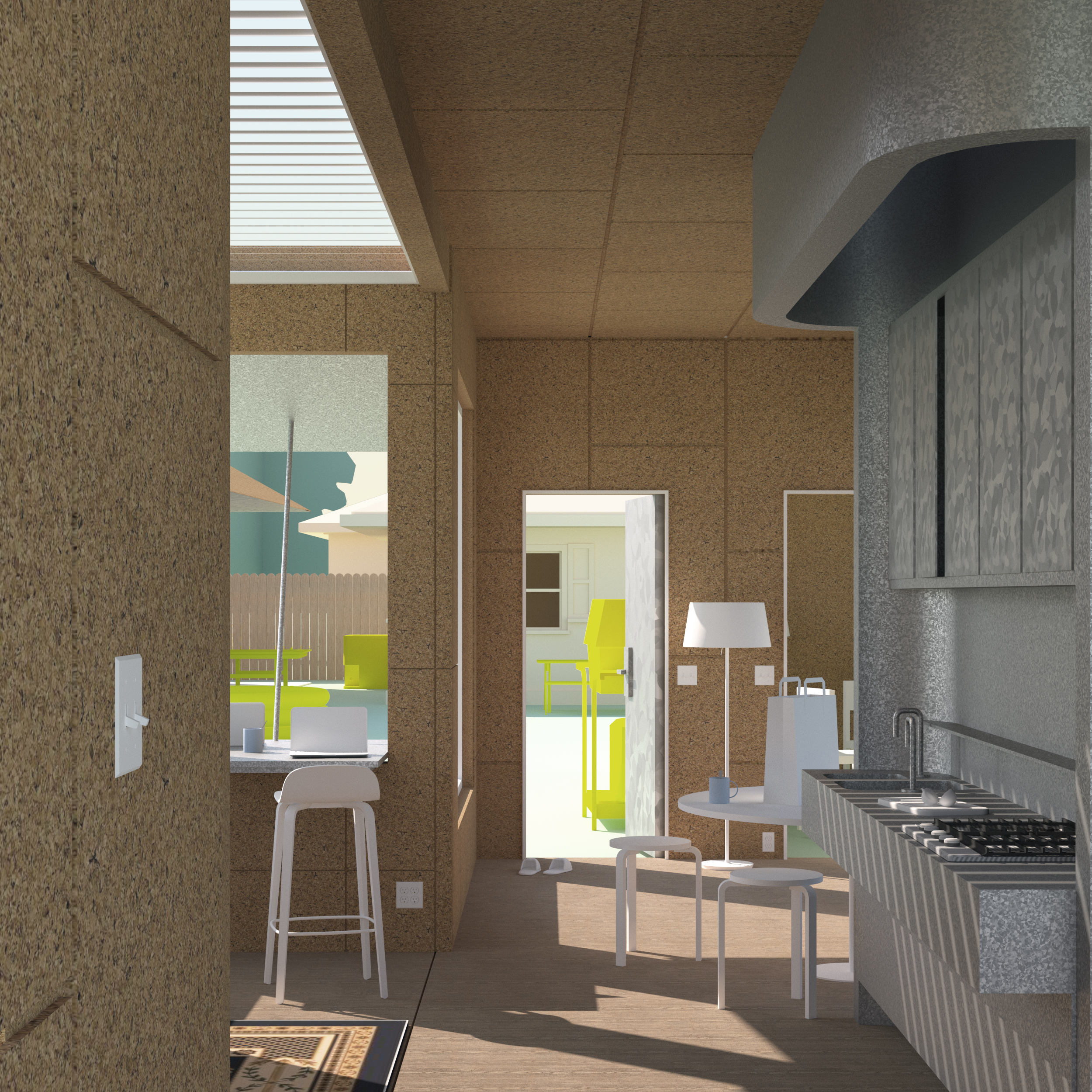
And this culminates in the final buildable footprint for new units. This framework is then used to inform the spatial arrangement of new units on the back end of the site. These micro parcels for construction are then put up for purchase through the CLT. Potential tenants are then able to select their base floor plans. And so, there is a catalog of units for tenants to choose from, depending on the formation of their households.
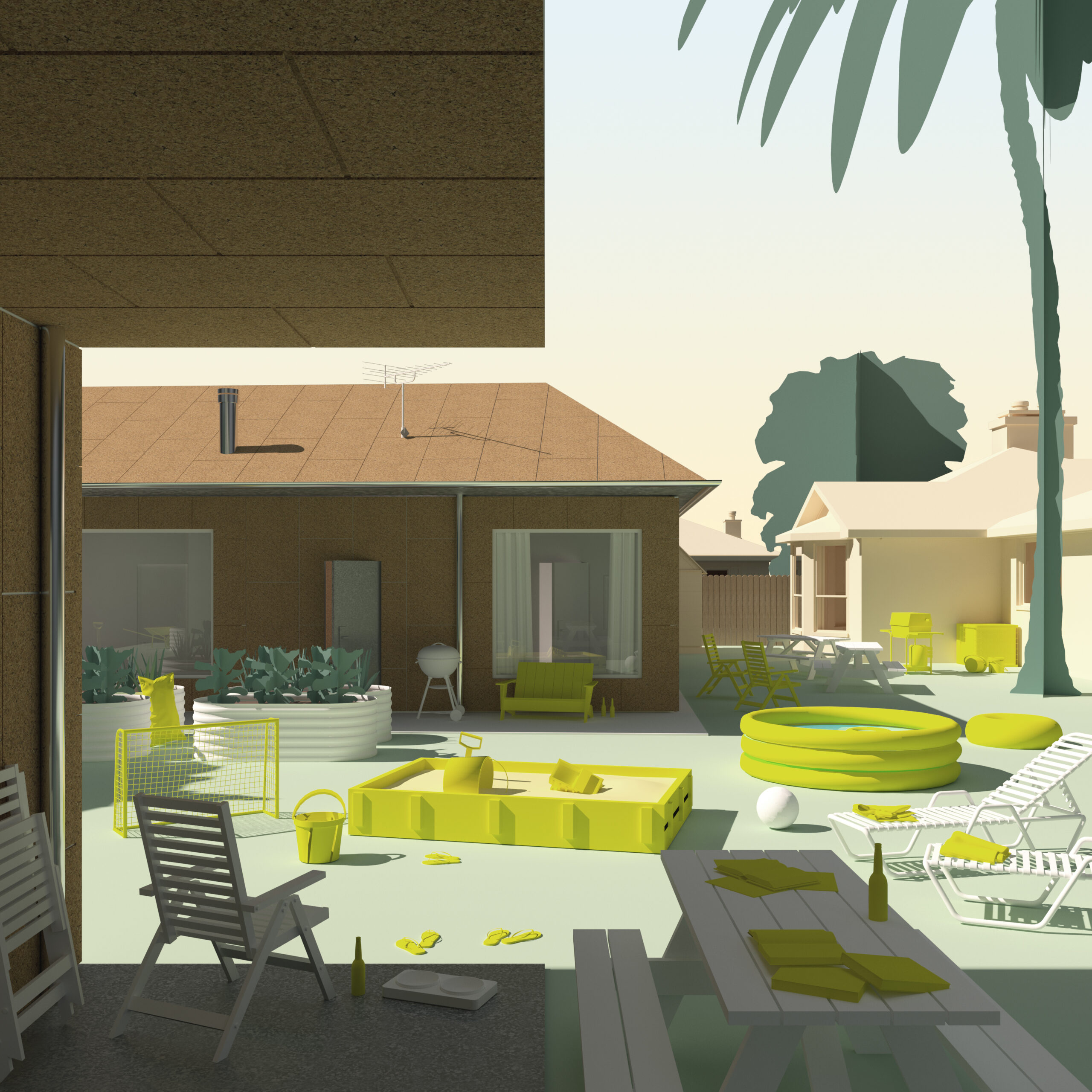
For example, the smaller end of the range starts from studio units and one bedroom units for single tenants and couples, and then 2 bedroom units are offered for households with 3-4 people. There are also options for independent 1 bedroom configurations that are connected through a singular roof with a central space for them to congregate when needed, for example if 2 housemates are living together. And then there are larger 3 bedroom units for families of 3-6 people.
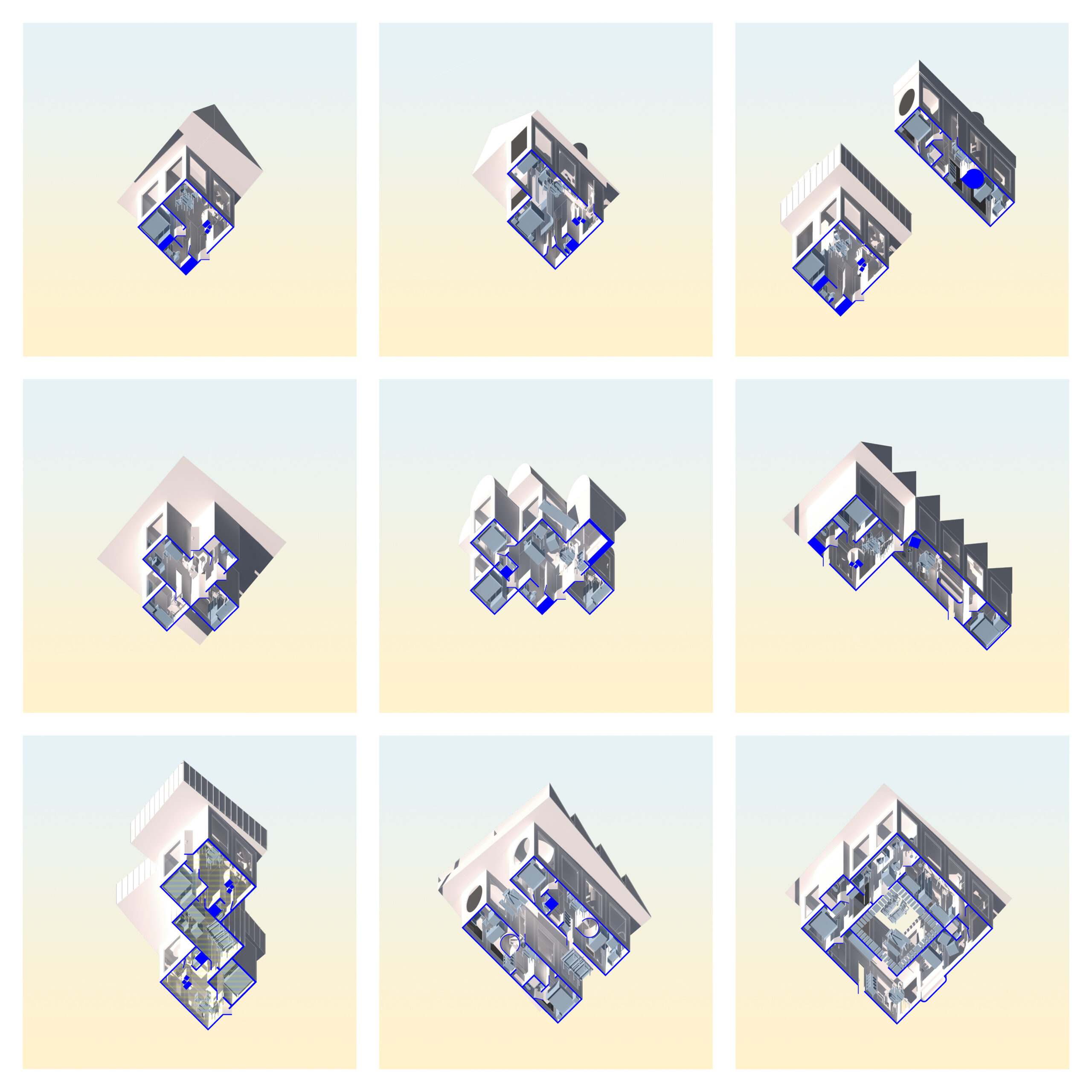
These unit typologies allow for a certain degree of architectural consistency throughout the CLT, but since they are all spatially organized with base units 10 by 10 following the grid, it allows for flexibility to expand or to shrink post construction. And after CLT members are allocated their plot for construction and they select their base unit configuration, construction can begin.
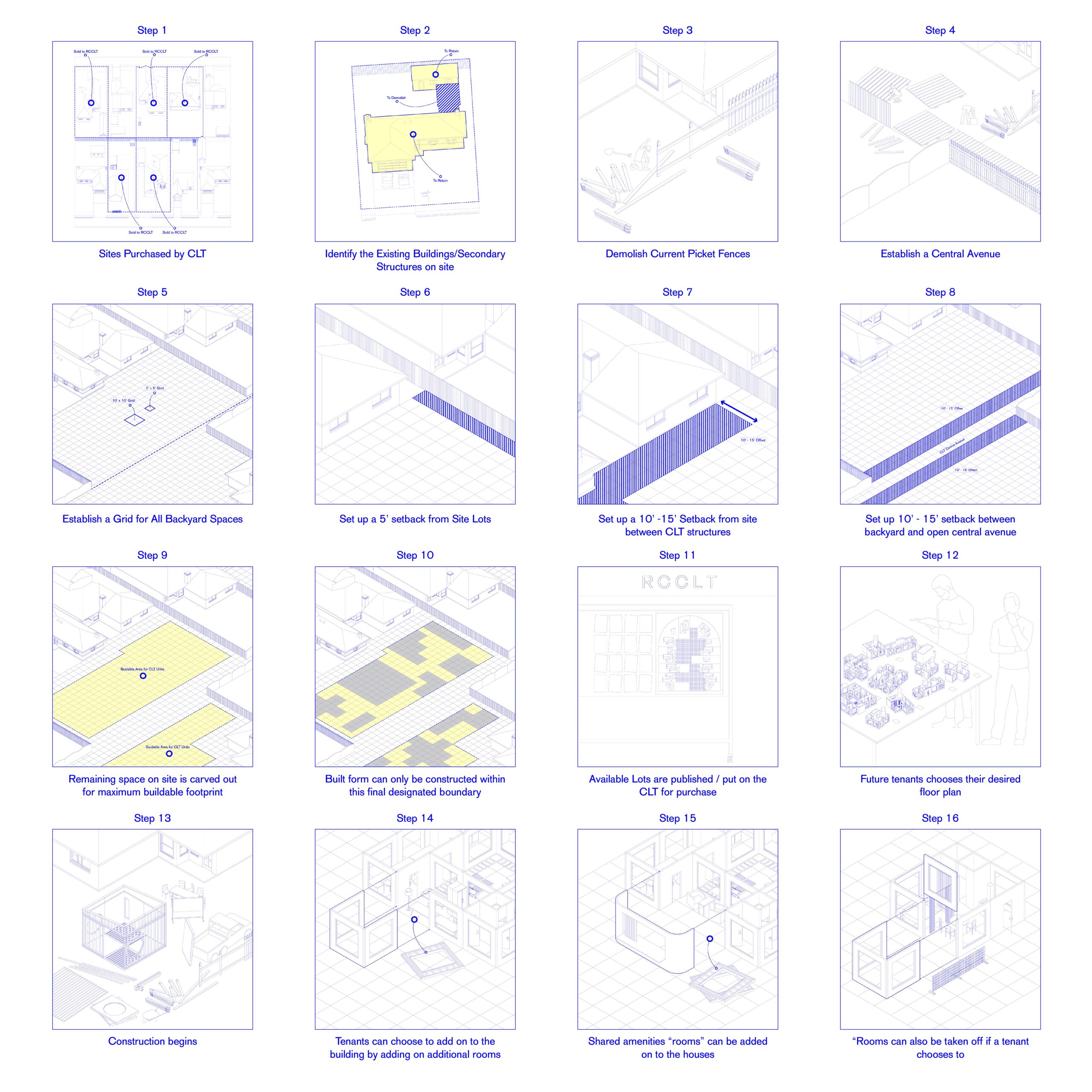
The final form of the CLT is really imagined as a hyper dense linear cluster that spills from the central axis of the block. With an extra streetscape placed in a continuous backyard, there is a possibility to maximize the sometimes underutilized backyard spaces. In a sense, what was formerly backyard becomes front porch, and vice versa, and what is formerly the stiff and restrictive boundaries become softened so that the ground becomes shared space between residents.
With existing houses untouched and retained as they are, a new uncanny version of the Californian silhouette begins to emerge, with new roof forms surfacing at the back.
The newly established central avenue will serve as a place for congregation, with community amenities such as open kitchens, shared tool sheds, urban farms, pool spaces, and function spaces that can be a classroom or a town hall meeting space, amongst others. Backyards and front porches become much more porous, with activities actively spilling from the built footprint, encouraging a kind of bold daily collectivity between CLT tenants.
The focus of this project was to really speculate on a housing framework that brings the scale of ownership to a more micro-level, and because built form is detached from the changing dynamics of land prices, it becomes a safe ground for residents to modify their homes through time. Ultimately, this suburban block becomes liberated to generate a new kind of communal living, and in turn speculating on a new kind of narrative in the American suburban landscape.
