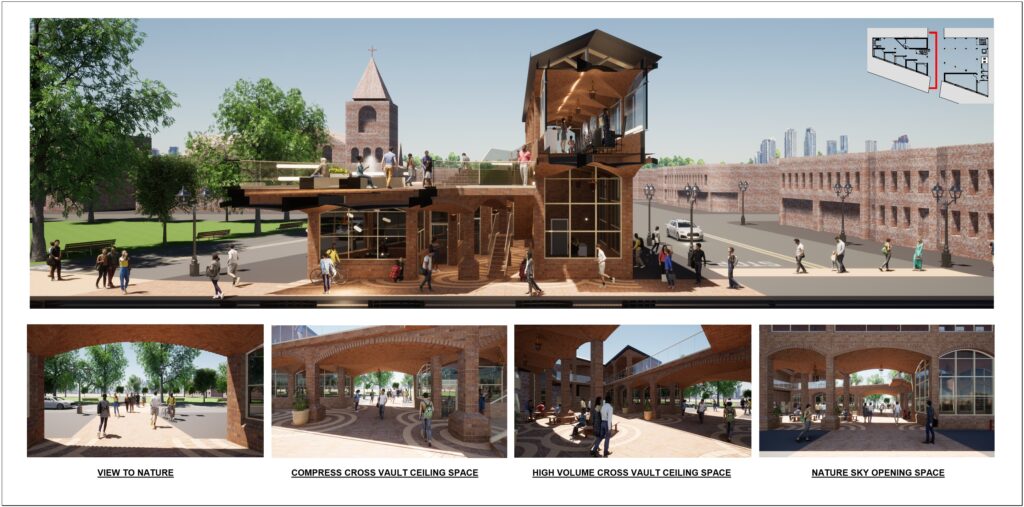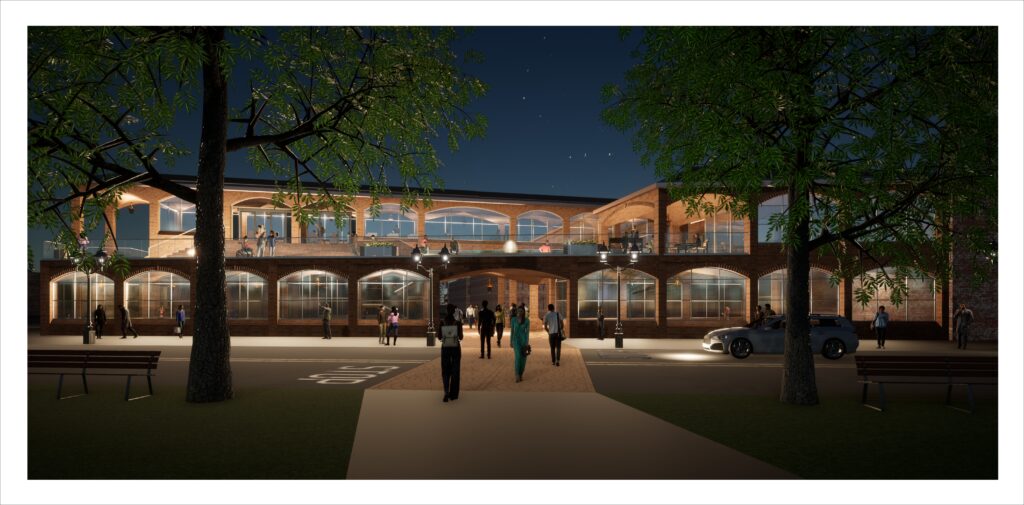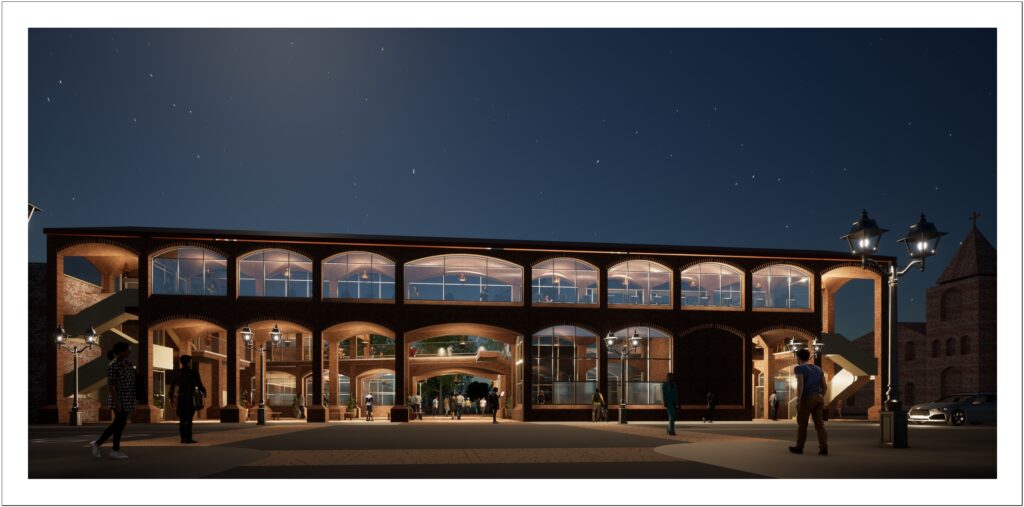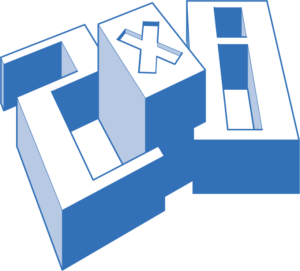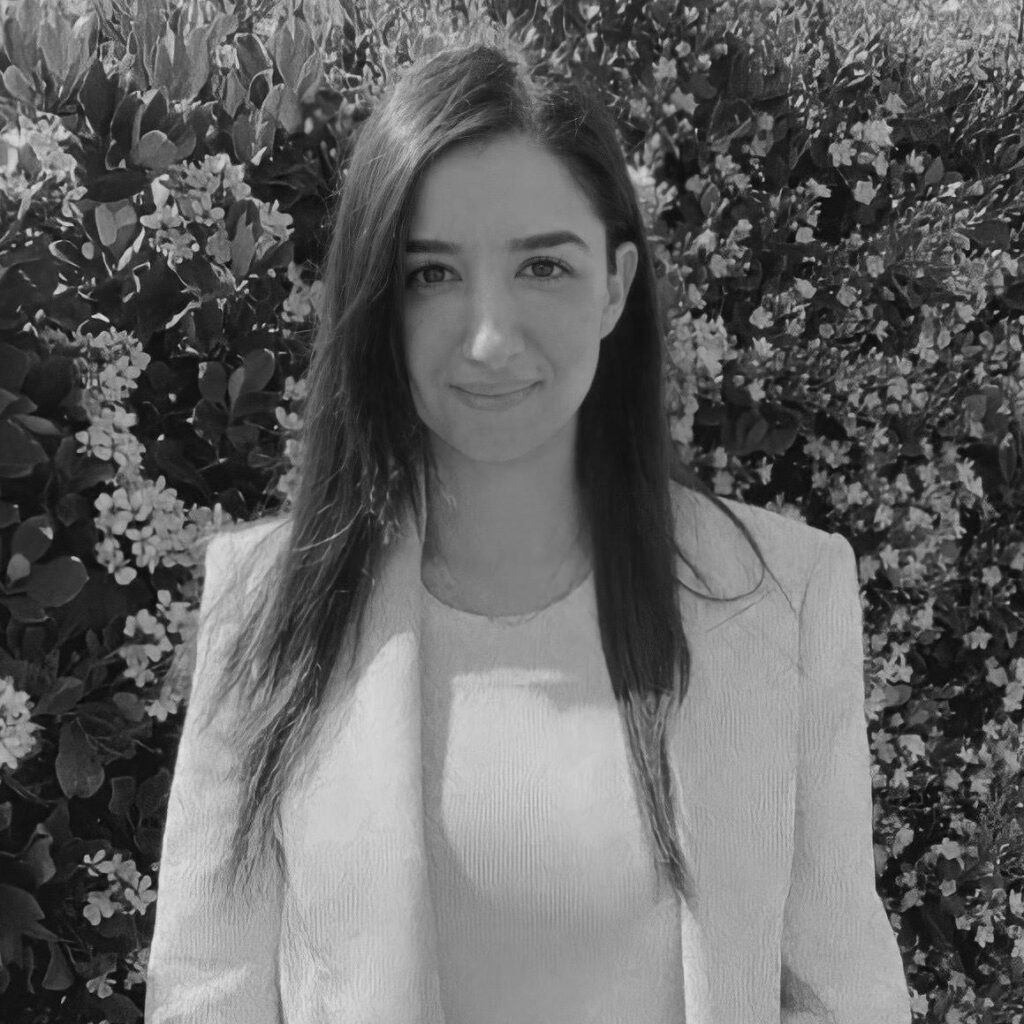
Mania Minasvand
Glendale Community College
Sanctuary
The project is to design a Community Resource Center on an imaginary site. It has the formal characteristics of many cities in the US: urban blocks lined with row houses-built side by side, sharing party walls, two or three stories, maximum 35‘ tall. Commercial sometimes happens at the corner, as across from our site. Since this is primarily a residential neighborhood, there is very little commercial space. Transit lines thread through our site as they might in any medium to large US city. The community is punctuated by a few landmarks or high-profile buildings such as churches, schools, and a city park. Much of this city is dominated by a gridded street pattern with a few irregular streets, such as the diagonal one adjacent to our site.
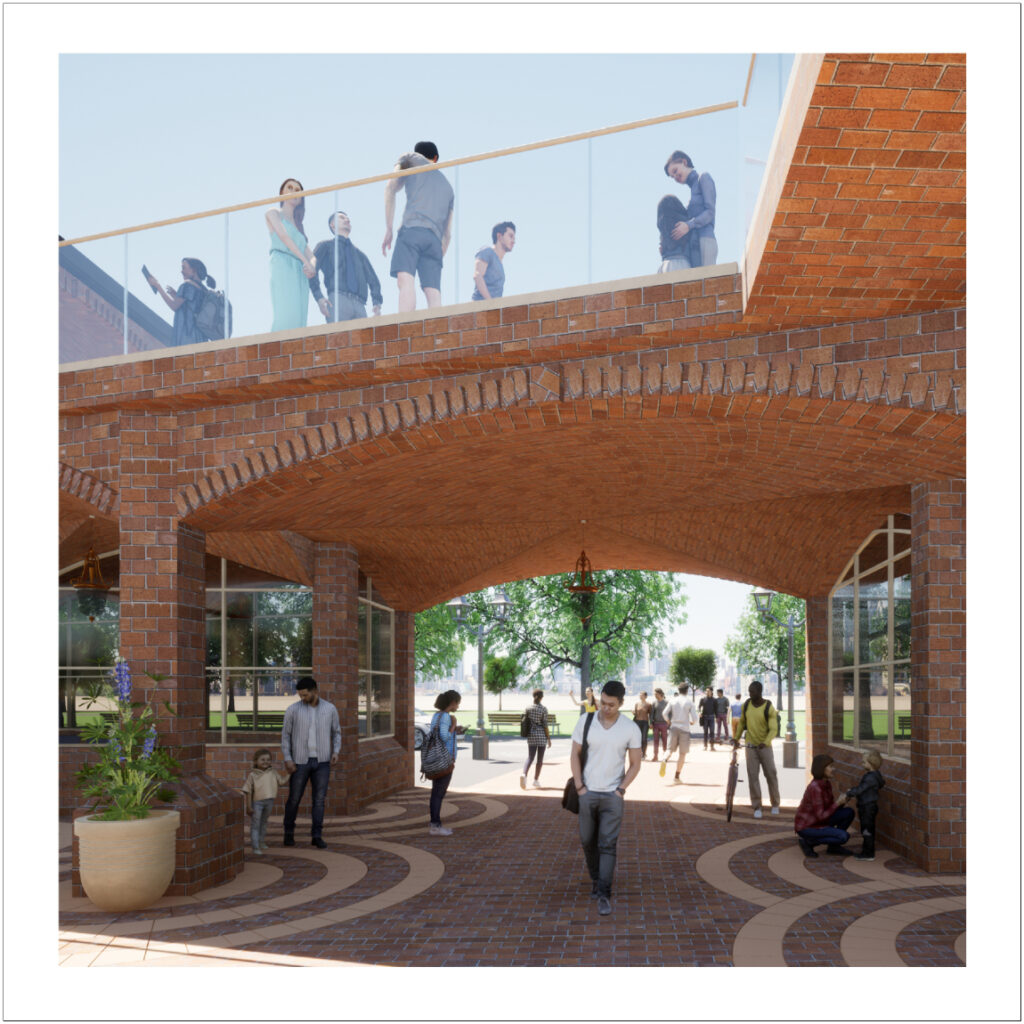
The Mission of the facility: The Community Resource Center will provide services and resources to the residents of an under-resourced neighborhood. It will serve as a hub for community action and interaction. The center will provide outreach from several sources, including governmental, NGOs, and religious organizations, primarily serving residents of the surrounding community.
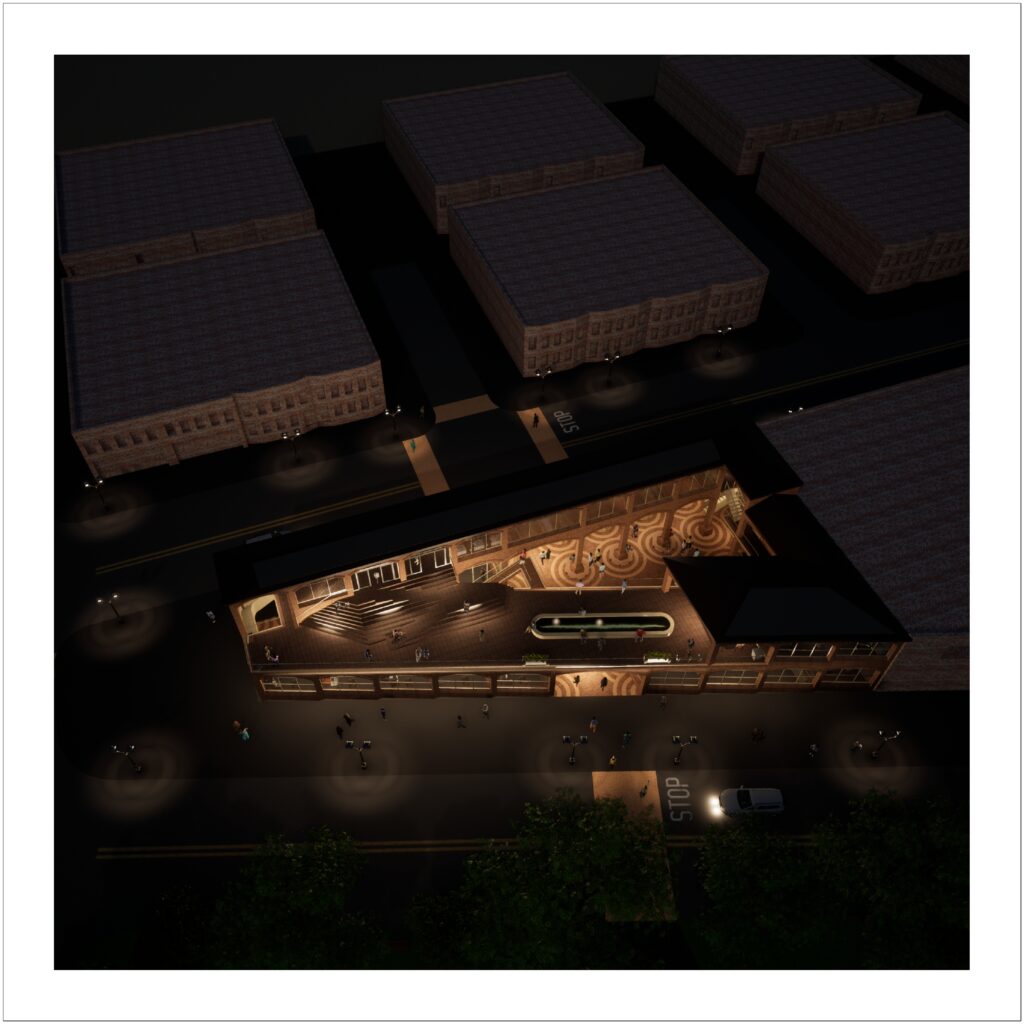
The brick pattern construction of the building summons the presents of a sanctuary. The brick arch openings serve as a porous surface; they extend the city grid to allow sunlight and air to enter the building in horizontal and vertical spaces, for people to connect and to stay or pass through to the city park. The people’s connection to the building and the neighborhood is like a thread passing through the needle’s head.
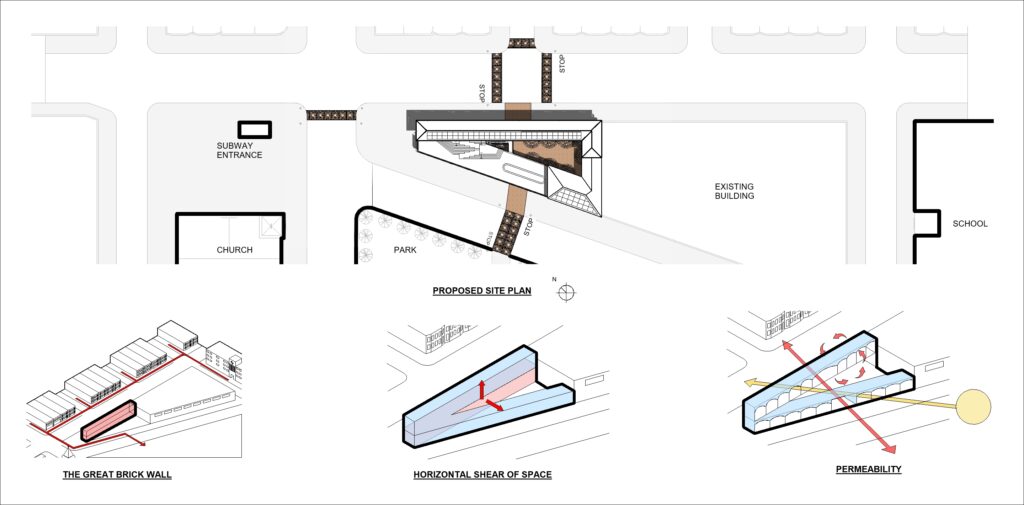
There is a church on site. For people who are losing hope, the church is the pathway to salvation, happiness, and heaven; for those in trouble, the Community Resources Center [CRC] is the pathway to safety, stability, and self-efficiency. The Community Resources Center is a sanctuary, a place to assist people from danger and difficulties. The CRC processes a parallel symbolism as a church.
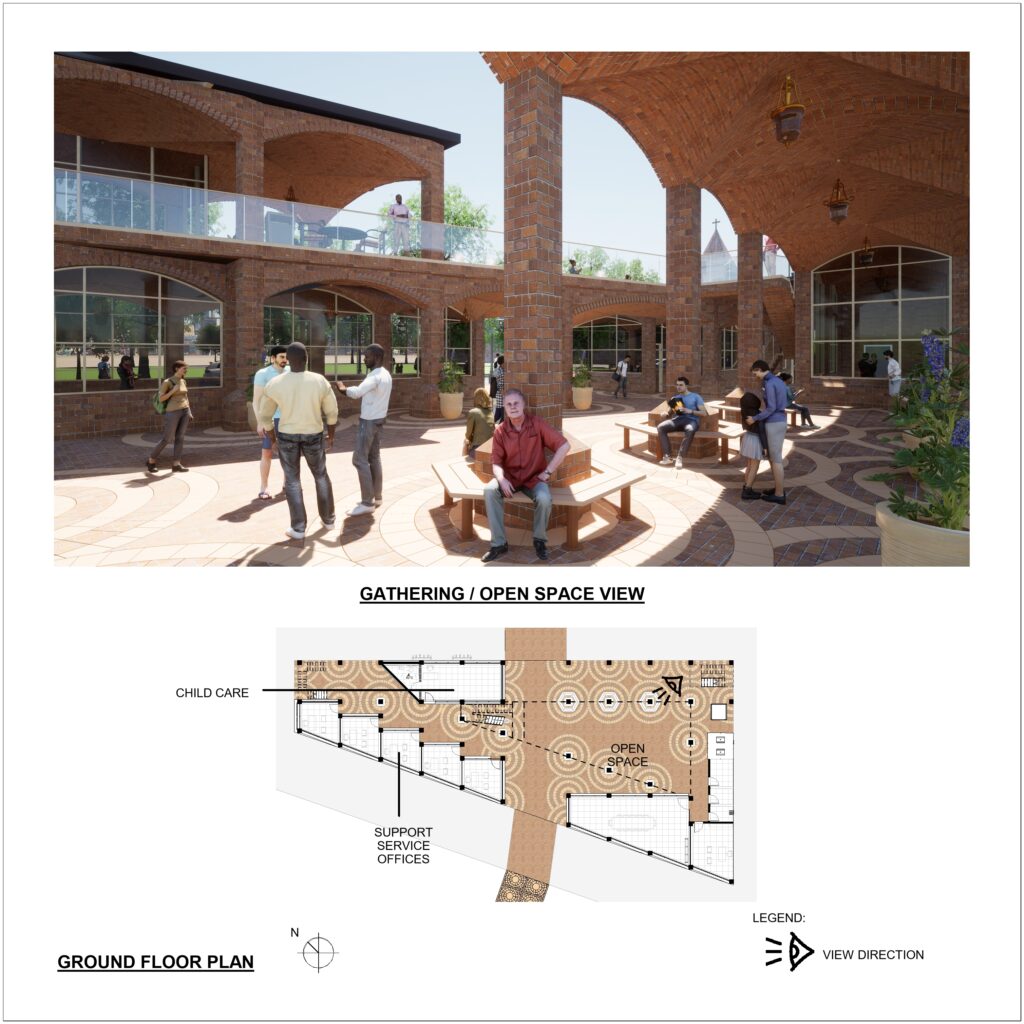
All the existing buildings surrounding the site have a brick appearance. The building form of the CRC needs to embrace a brick appearance and maximize the southern exposure for passive solar energy design without erecting a two-story brick wall adjacent to the existing 25 feet tall building and ultimately creating the Great Brick Wall on the city block and causing an urban inequality of space for the residence. A horizontal shear separated the two-story building pushing the ground floor to the southern edge of the site to create a social void within the building without compromising the southern exposure. This horizontal shear groups the programs into two parts. The ground floor will serve the CRC, and the administration, with an open lobby gathering space. The upper floor function as a social gathering space in conjunction with the café and the tutoring center.
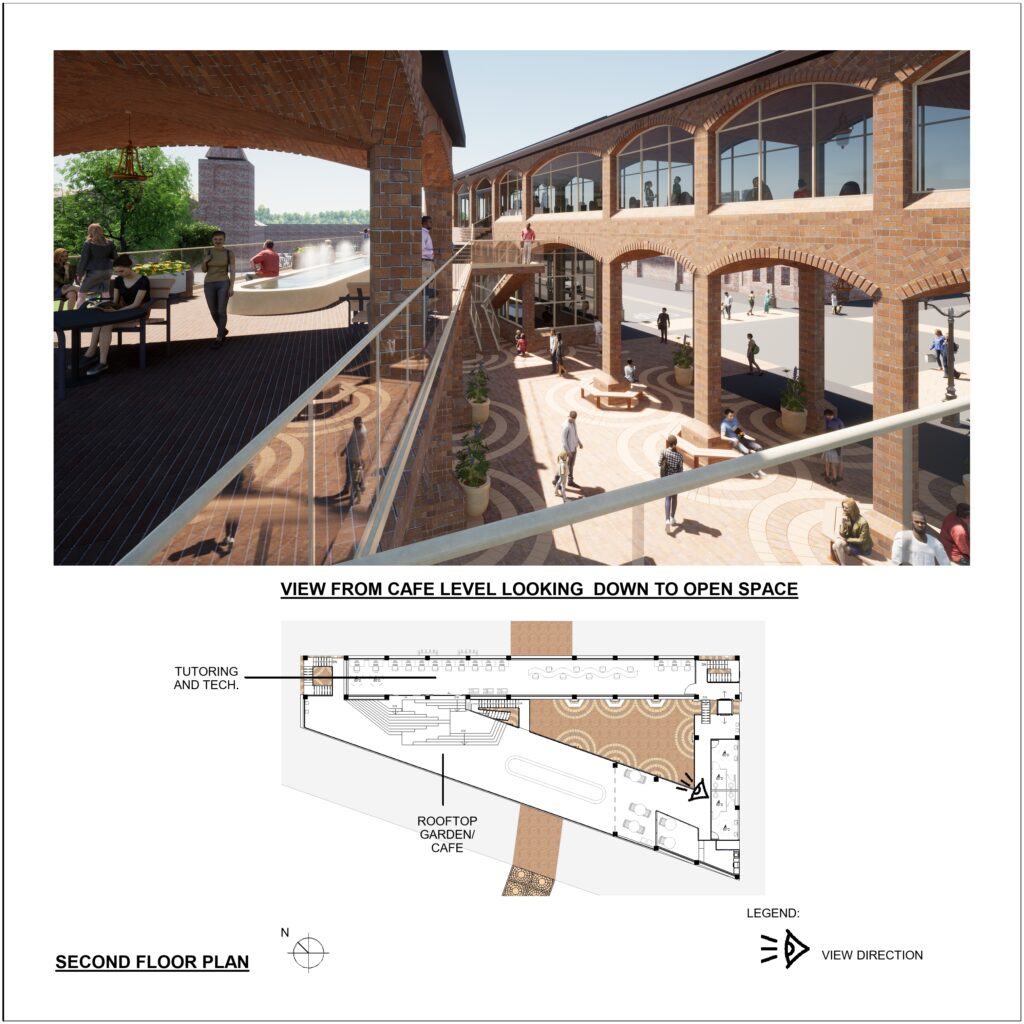
The respectable way to penetrate a brick wall facade is to form brick arches to redirect the vertical load to the ground. The building is constructed by building modules with arches to allow airflow, sunlight, and people to see through and pass through the building to the city park. There will be brick-patterned crosswalks and pavement on the streets connecting all the separations to the site.

People heading to the city Park will go through the brick-patterned crosswalk to the high-volume brick-patterned cross vault ceiling space, which is located at the entry of the building.
Passing through the open void space, people can access the stairs to visit the upper gathering space, stay at the center open space, or keep walking to a compressed brick-patterned cross vault ceiling space to view the city park.
