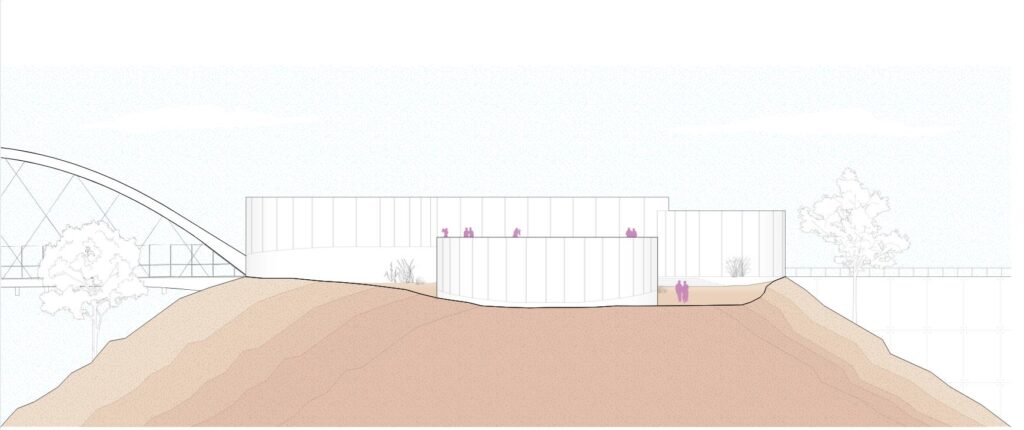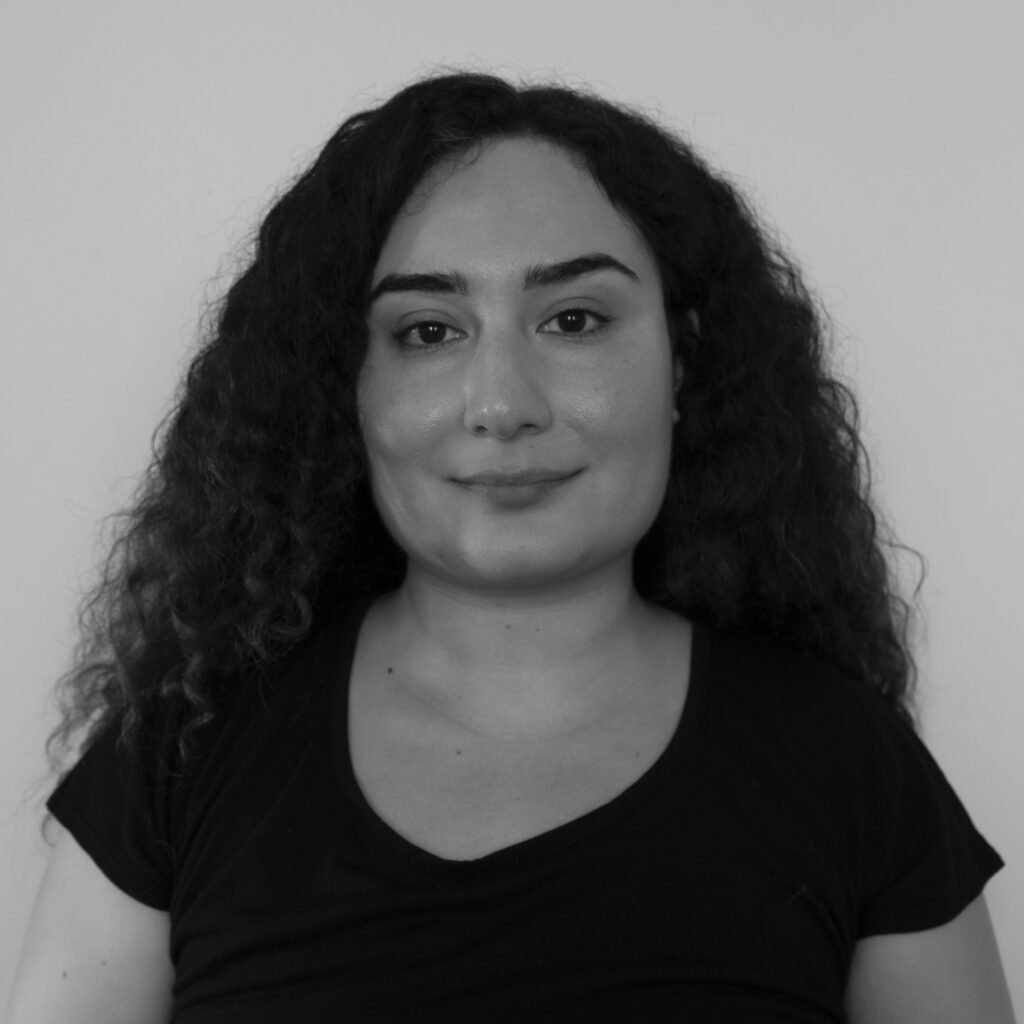
Mildred Dimas
East Los Angeles College
Professor: Scott Callihan, Michael Hamner
Memory & Migration: Boyle Heights Cultural Center encapsulates the historical and cultural events of Boyle Heights with its programmatic components and immersive walkthrough. The main concept for the project is to represent the past, present and future of Boyle Heights through the tri-axis buildings and the tri-infinite loop that circulates each building. Visitors are immersed in the history of the area by walking through the tri-infinite loop while listening to an audio guide narrate the history and events of the surrounding area. The mission of Memory & Migration is to support and enhance the community experience by providing programmatic spaces for community members to use, such as the Multipurpose Room, Permanent Exhibition and Gallery.
Memory & Migration: Boyle Heights Cultural Center
Memory & Migration: Boyle Heights Cultural Center encapsulates the historical and cultural events of Boyle Heights with its programmatic components and immersive walkthrough. Adjacent to the east end of the 6th Street Viaduct, Memory & Migration provides a community space for cultural and social events for the residents of Boyle Heights. The project site is located on a hilly, triangular median on the south side of 6th Street between the 5 South Freeway and the 101 Freeway. The project acts as a threshold between Boyle Heights, on the east, and the Arts District and Downtown Los Angeles, on the west.
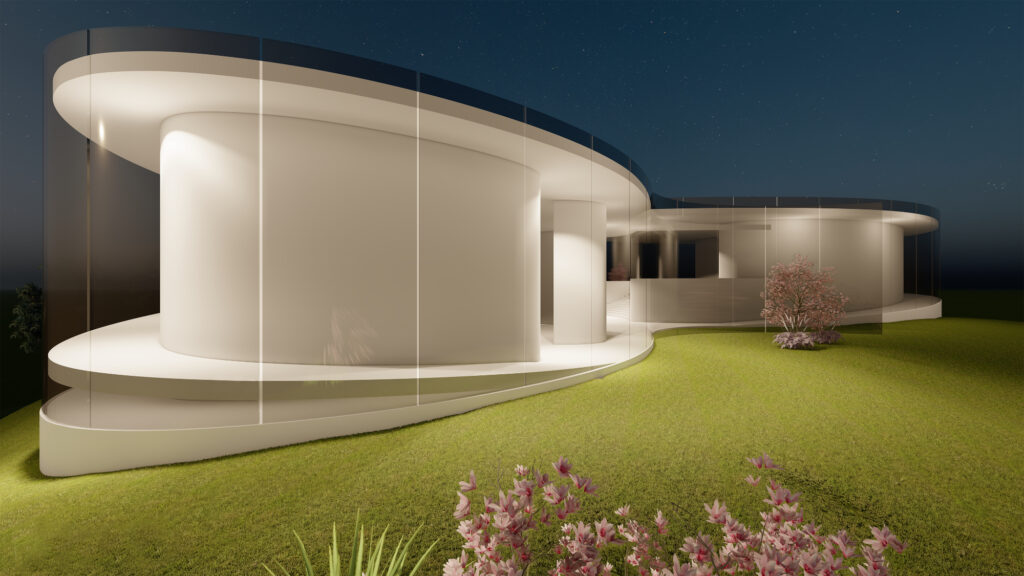
Currently the site is an unused, open space, but it and the surrounding area holds the history of what we know today as Boyle Heights and Los Angeles. The earliest inhabitants of this area, the Tongva or Kizh Nation, resided here for thousands of years. Later, the land was shaped and molded by hundreds of years of colonization from Spanish explorers, the Mexican-American war and massive migration.
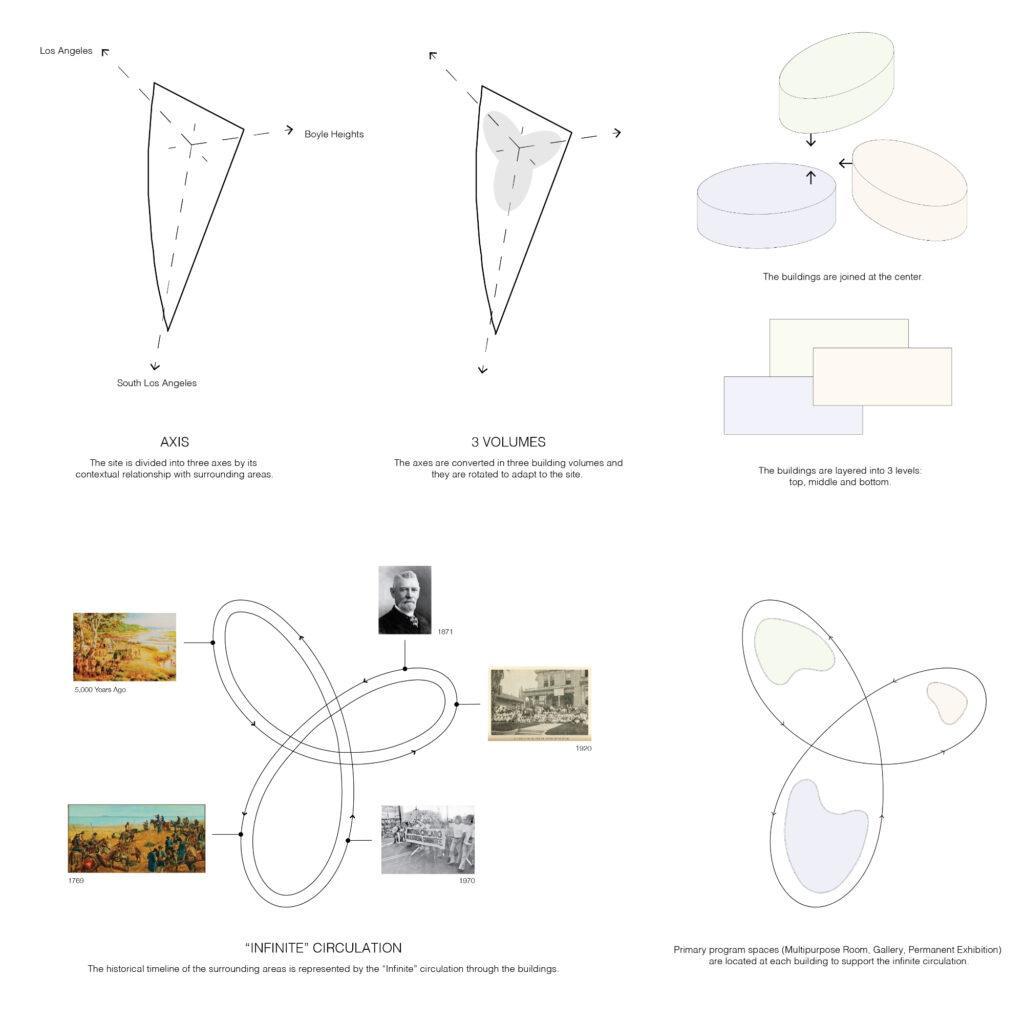
The main concept for the project is to represent the past, present and future of Boyle Heights through the tri-axis buildings and the tri-infinite loop that circulates each building. The site was divided into three axes by its contextual relationship with the surrounding areas, Boyle Heights, Los Angeles, and South Los Angeles. The axes were converted into three buildings and were rotated and shifted to adapt to the hilly site.
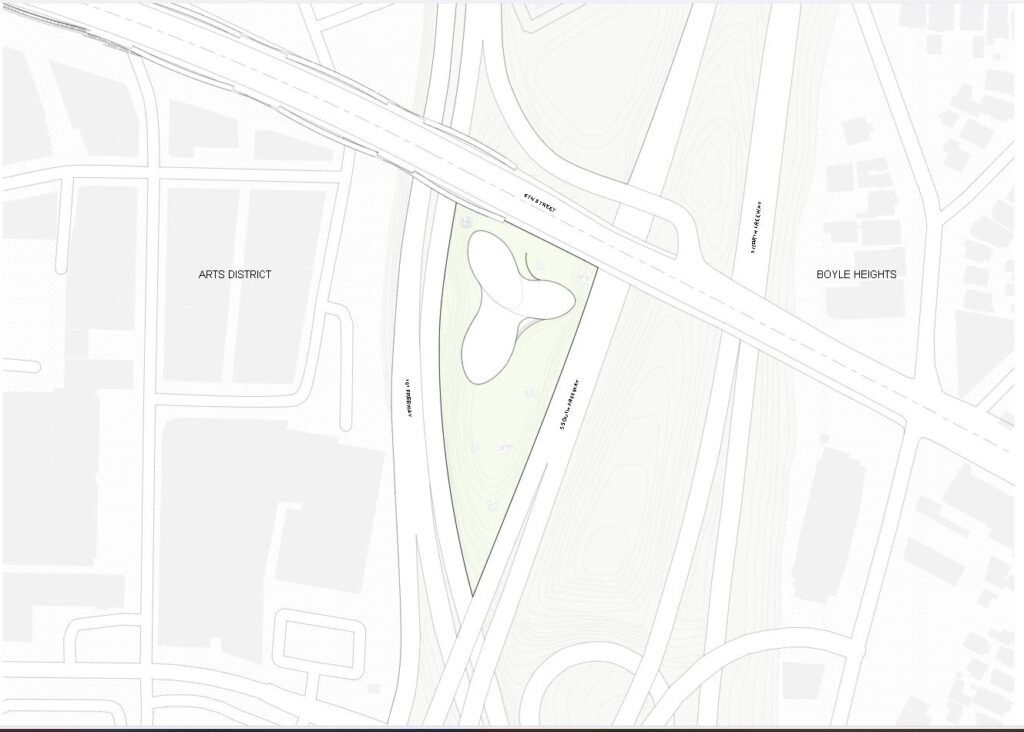
A tri-infinite loop connects the three buildings. It represents the overlapping of history. Events from the past affect the present and events from the present affect the future. These moments in time do not stand isolated from one another but are intertwined. The visitor is immersed in the history of the area by walking through the tri-infinite loop while listening to an audio guide narrate the history and events of the surrounding area.
The mission of Memory & Migration is to support and enhance the community experience. The building encourages the visitor to explore and engage in the space. The primary programmatic spaces, the Multipurpose Room, Permanent Exhibition and Gallery, are located at each building. The Permanent Exhibition will display the historical events of Boyle Heights and the neighboring area. It will also be the entrance of the tri-infinite loop walkthrough where visitors can acquire their audio device and leaflet and begin their journey through time. The guide will discuss the events of the past but also the current events shifting and changing Boyle Heights.
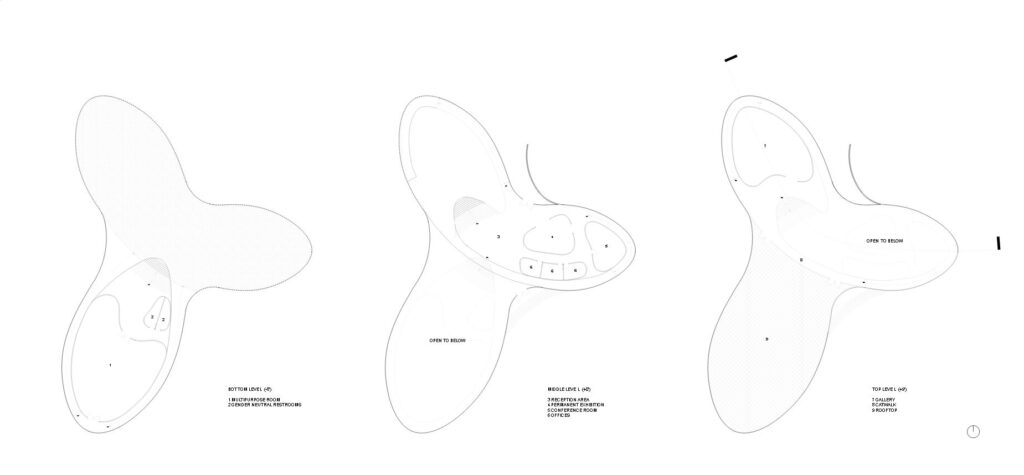
he Multipurpose Room will provide a space for members to hold large community events, such as art workshops, history lectures, culinary and dance classes, and film screenings. The Gallery will showcase multi-media art from local artists through exhibitions aimed to provoke, inspire and excite the community. Visitors will have access to the rooftop where they will be able to view the 6th Street Viaduct, the Downtown Los Angeles Skyline and Boyle Heights, but, also, it will host the Gallery’s opening nights. Outside, visitors will be able to walk the trails covered with native drought tolerant vegetation.
