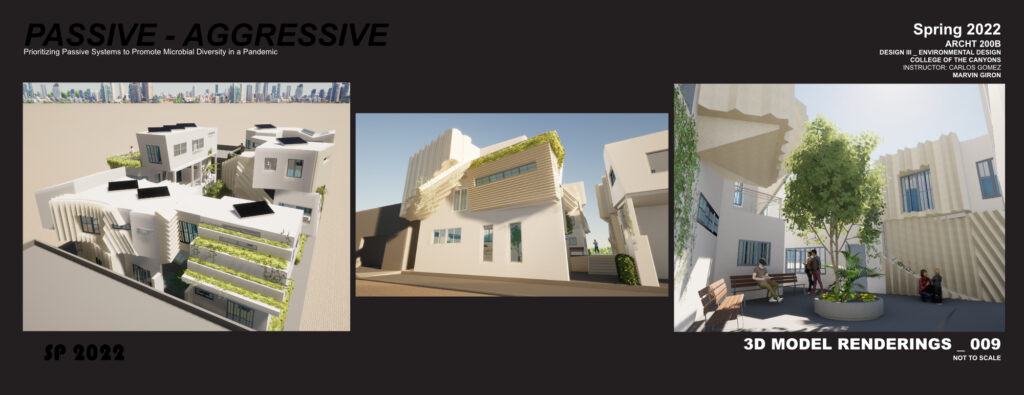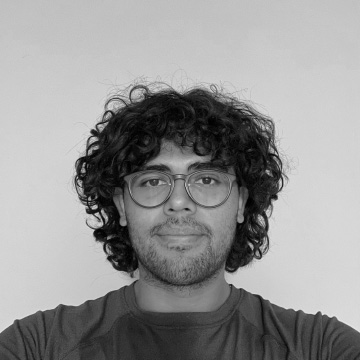
Marvin Giron
College of the Canyons
Professor: Jason Oliver and Carlos Gomez
The goal of the project was to provide microbial diversity during a pandemic using passive systems in three residential spaces. These three spaces were made for a family, roommates, and a couple which had to be built on a 4-foot offset which was an obstacle for the site. While designing various studies of pleating, massing, massing deformations, and passive systems were implemented in the final design. Passive systems were inspiring for this project as the many different forms of passive systems promoted the type of architecture that was implemented within the project. Overall, the purpose of the project was to supply a microbial environment using passive systems for all three residences within the spaces and outside the spaces within the site.
Passive Aggressive
The Passive Aggressive Project Brief from Carlos Gomez’s Spring 2022 Architecture Environmental Design Studio 200B was to ultimately “Prioritize Passive Systems to Promote Microbial Diversity in a Pandemic” In the project brief we were given a program that consisted of three residences of different occupancies. The three residences were to be built in between a warehouse and cafe shop in a site in Culver City. On the site, there is a 4 foot offset that requires each residence to engage with in some way.
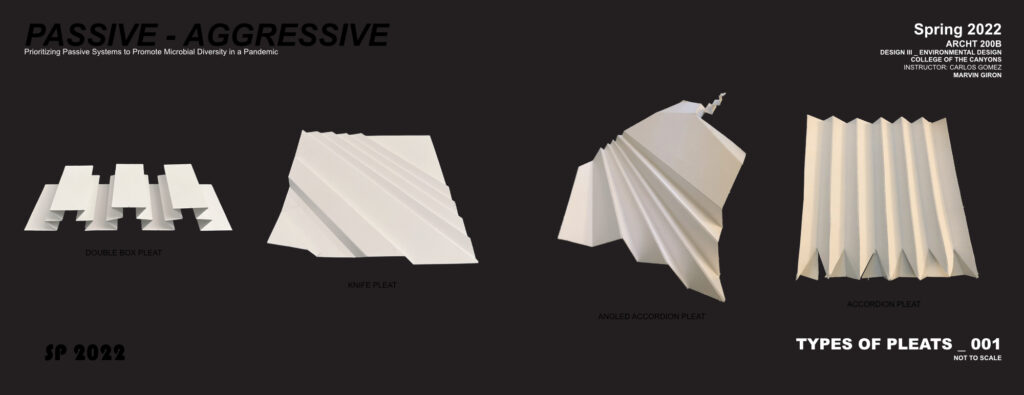
For the three residences they were all to have a minimum square footage of 1500, have 3 bedrooms and 2 bathrooms, with a roof terrace(s) to allow for access to the aggressive passive systems and microbial environment. This microbial environment had to promote passive systems aggressively in order to provide a microbiome which is essential for human development, immunity, and nutrition during a pandemic. In addition we were to implement pleating aesthetics into the architecture of the building. For my project the pleating was inspired by a 1950s Christian Dior Envy Dress. That dress is a free flow garment due to the simple accordion pleats. Formal references to the garment were the inspiration for the aesthetics of the three residences.
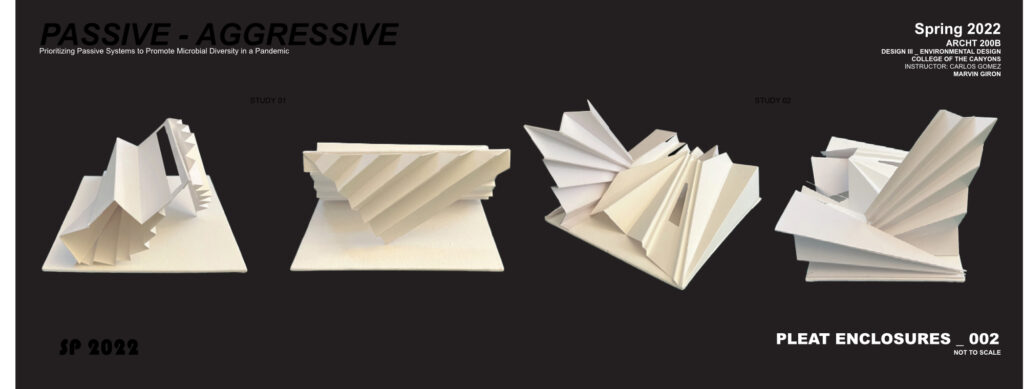
The three residences were to accommodate a Family, Roommates, and a Couple which were structured with the use of passive systems to prioritize solar and wind energy efficiency. The wind row pattern from the site comes from the South Western corners which explains the use of angled and curved walls to guide wind through the fenestration. The fenestration was applied with the use of a wall to window ratio that was the most energy efficient.
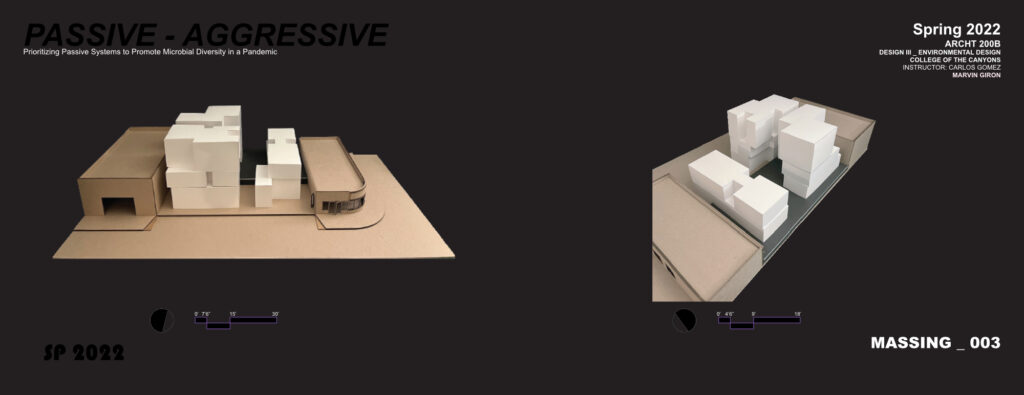
The wind row pattern also impacted the architecture by applying single sided ventilation, cross ventilation, and the stack effect through the use of fenestration in order to maintain warmth in the winter and coolness in the summer with at least 50% – 100% functional windows. By being able to open these windows it also promotes microbial diversity in these indoor environments and saves energy instead of using air-conditioning. Apart from pleating being an aesthetic it also engaged as being a form of cooling by adding thickness on walls where UV rays would be contacting most.
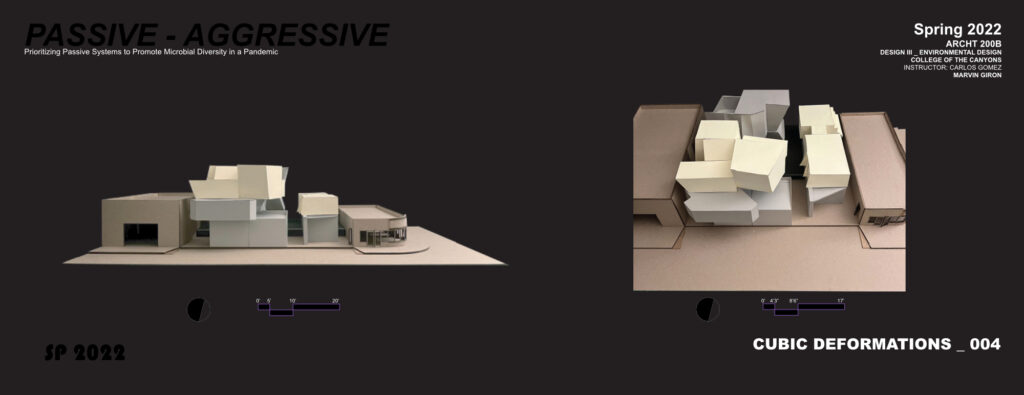
Each of my residences also have an atrium space and indoor house plants such as Fiddle Leaf Figs, Weeping Figs, and Money Trees, that all promote microbial diversity and are some of the best air-cleaning plants according to Nasa. Within the site I created a garden terrace with such plants and Asiatic Jasmine Vines and flora throughout to also encourage clean air if you wanted to spend time outside. Throughout each residence they all provide for multiple roof terraces themselves that either provide privacy or a collective atmosphere to connect with your neighbors from a safe distance.
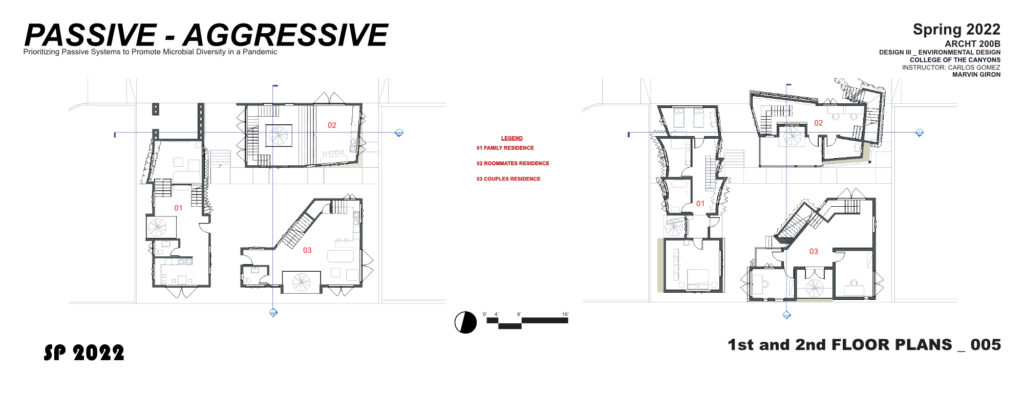
Solar energy was implemented by providing each residence with at least 3 solar panels that are at its most optimal position of a 4:12 slope. These microbiome homes are an attempt to duplicate what a microbiome does to our bodies within the three residences.
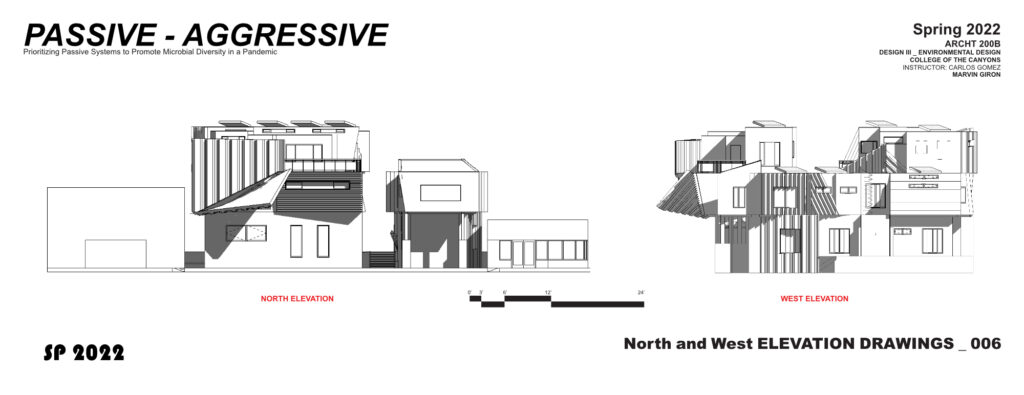
The design process for my project was heavily impacted by the early studies of forming pleats with paper and then trying to simulate an enclosure with fenestration using the pleats I studied. The massing physical massing process led to a cubic deformation assignment which really led me to start thinking about how to use passive systems such as wind energy and solar energy to impact the residences at its optimal use of these systems while still considering the use of flora to promote microdiversity. Ultimately my approach for this project was to apply pleating on deformed masses that promoted passive systems in a microbial diverse form of architecture. And as Le Corbusier has once said “Architecture is the masterly, correct and magnificent play of masses brought together in light.”
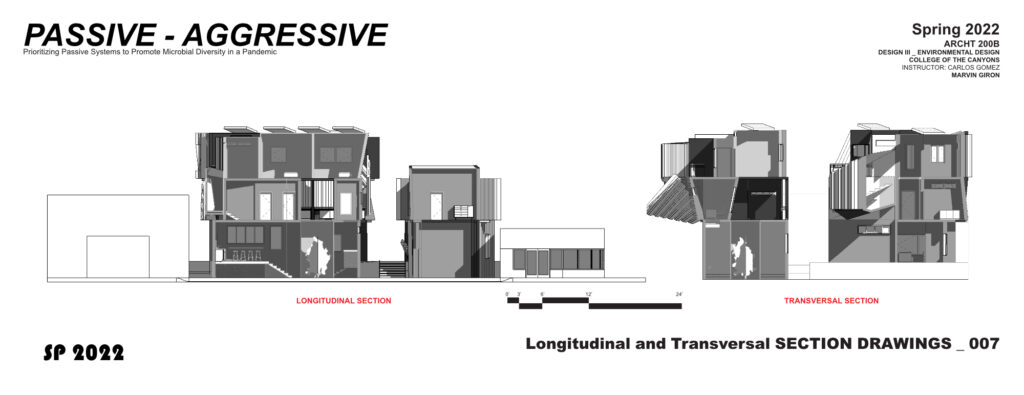
Text
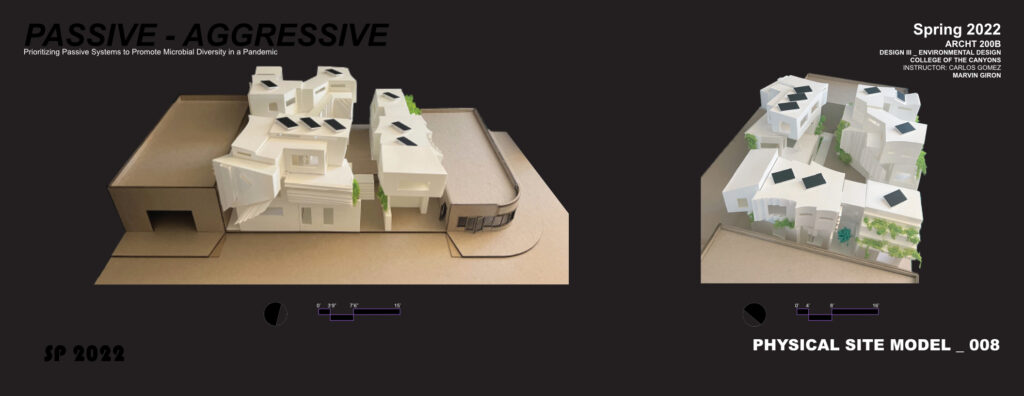
Text
