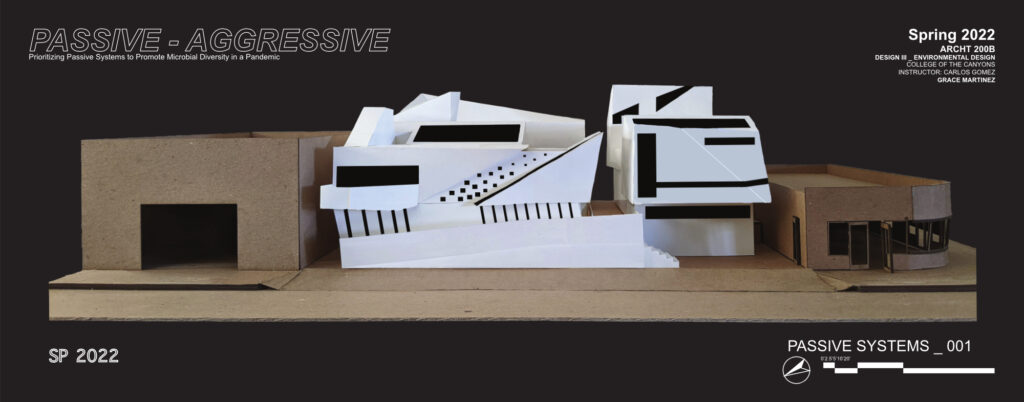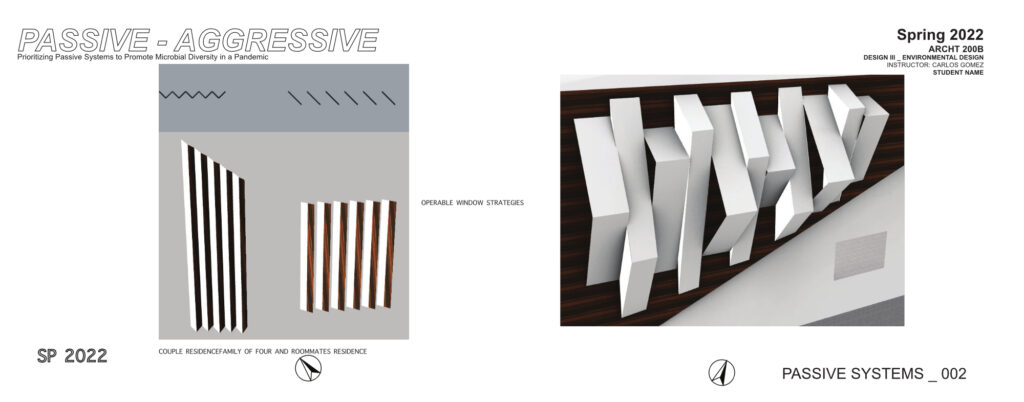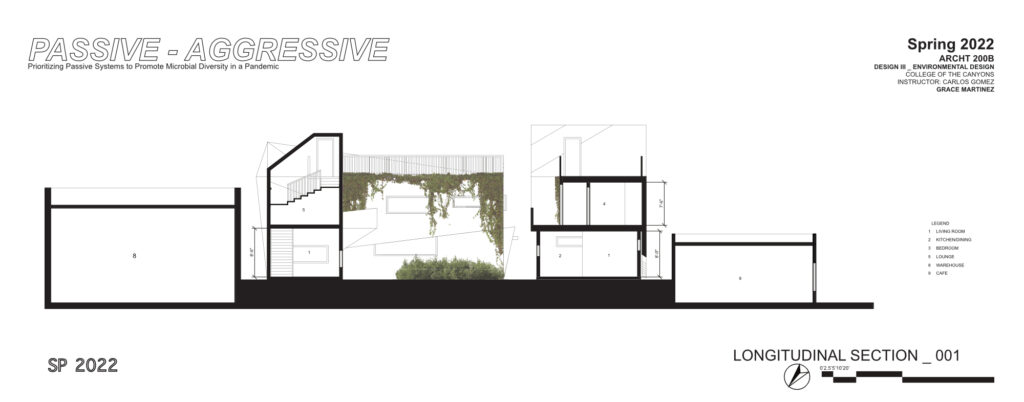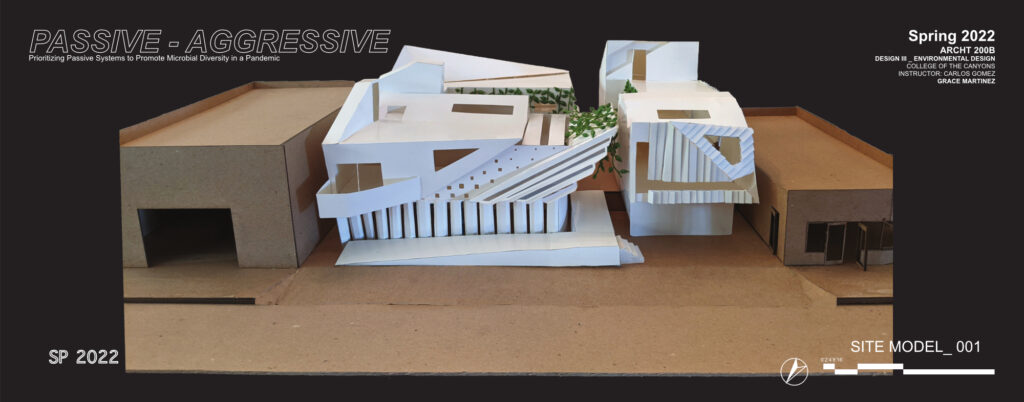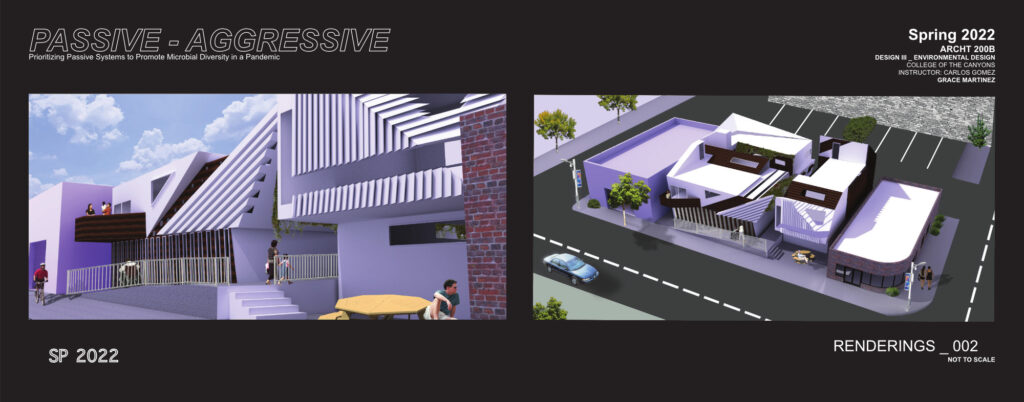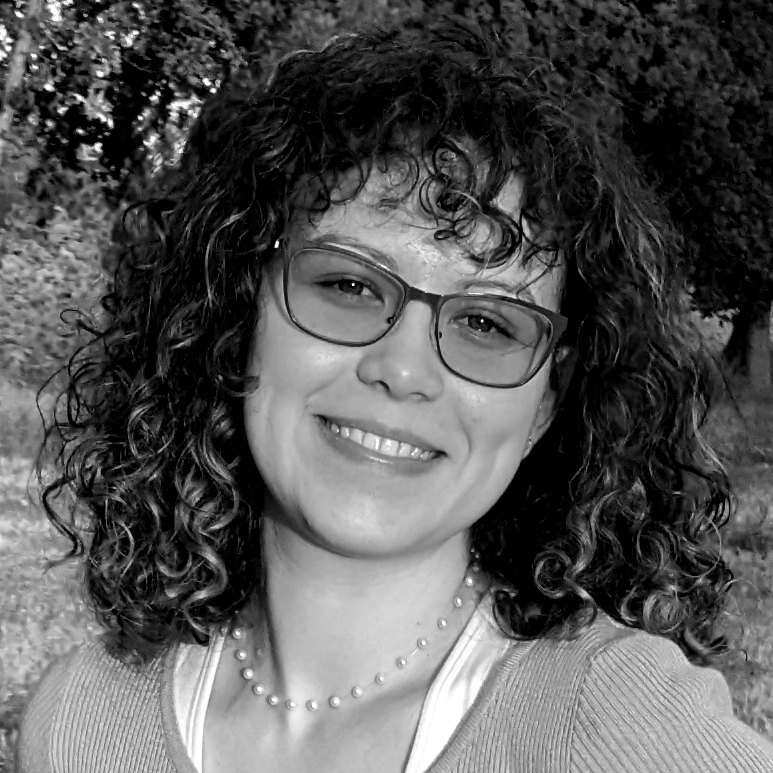
Grace Martinez
College of the Canyons
Professor: Carlos Gomez
This proposal results in the improvement of the human body’s immunity and nutrition through the inclusion of passive systems and microbial diversity. Passive systems were explored with a combination of architectural design and Earth’s natural environment with the microbial diversity being shown through the addition of various flora. This concept combined with the drive to create a more sustainable living experience creates the image of “Passive-Aggressive.” This so-called “aggressiveness” was explored through the harsh and precise folding of pleats that were included for both aesthetic and functional purposes. My proposal follows the theme that these pleats would have a multi-functional use as windows and a source of natural ventilation.
Passive-Aggressive
This project involves various topics to arrive at three prototypical residences
that prioritize passive systems to promote microbial diversity in this current pandemic. The term microbiome refers to the population of microbes that inhabit our body, many of which help create vitamins, hormones, and other chemicals vital to our immune system, metabolism, and mood.
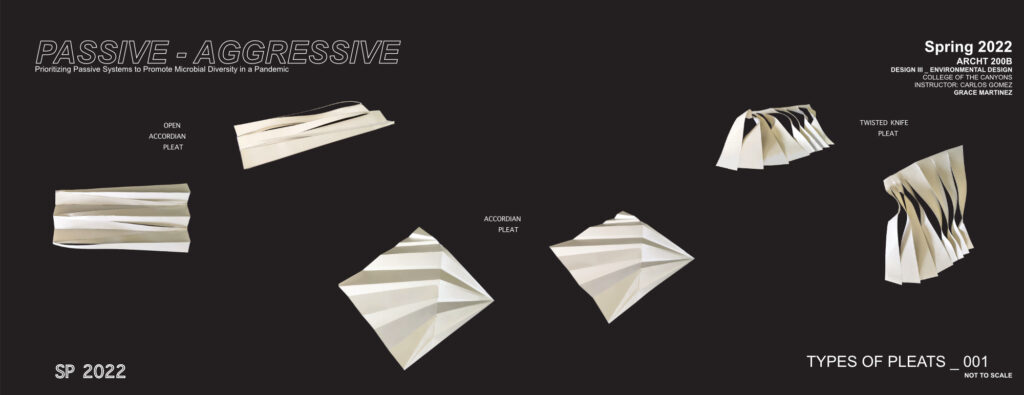
The relationship between humanity and nature and the dominion of one over the other was broadly discussed. Our relationship with Nature has changed significantly over time. Initially, humans were part of the wild, visceral, and dangerous environment that characterizes Nature. Humans gradually began to exit the realm of Nature’s uncontrollable forces by cultivating land through agriculture and managing herds of animals. This departure posits Humans and Nature as a binary condition, the fierce unpredictability of Nature versus Human’s quest for domination. The incorporation of different types of flora was to promote not only the relationship between Nature and Human, but as an attempt to further incorporate microbial diversity.
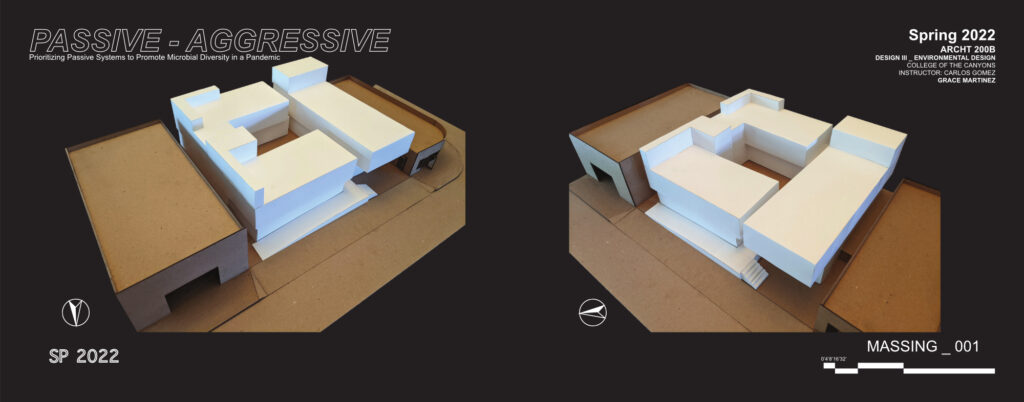
Images of fabric pleats were explored and transformed so that they may be a part of the buildings of this project. A theme was made to create the pleats for multifunctional use, as an architectural aesthetic as well as a way to allow for passive systems, specifically natural ventilation. This became the most intricate and important focus of this project and is shown through the unique apertures created differently for each residence. Since fabric pleats not only provide aesthetic function but allow for freedom of movement and airflow within a garment, this theme that was created seemed perfectly fitting for this project.
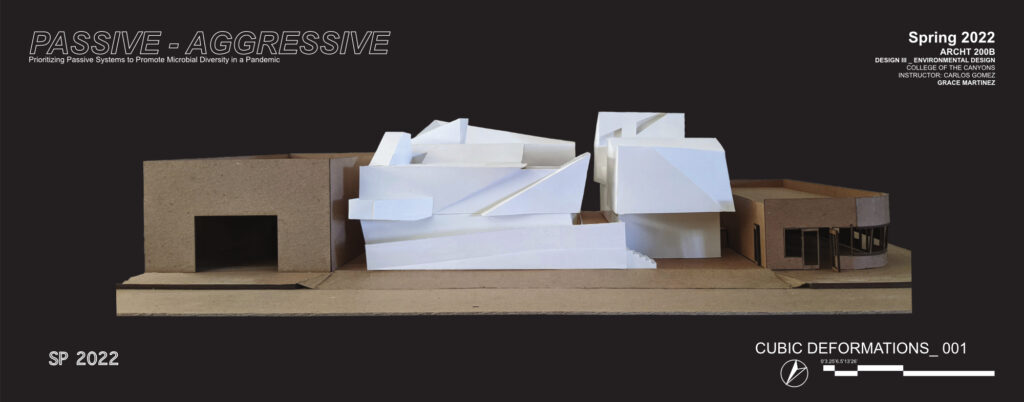
By aggressively implementing passive systems to promote microbial diversity, the “Microbiohome” attempts to replicate what the microbiome does to our bodies within three prototypical residences. The combination of these two led to the project’s title: “Passive-Aggressive.” These approximate 1,500 SF residences had specific requirements of at least 3 rooms and 2 bathrooms to accommodate 2 to 4 occupants with a pet as well as heavy consideration for equal access for potential wheelchair-bound occupants. This stressed the importance of having a complete livable area on the first floor and an ADA ramp to access the site’s existing 4’ vertical offset. A roof terrace for each residence and an urban garden were also required to allow for more integration of fauna while taking into consideration of extra privacy and social distancing that has been more normalized following these year’s events.
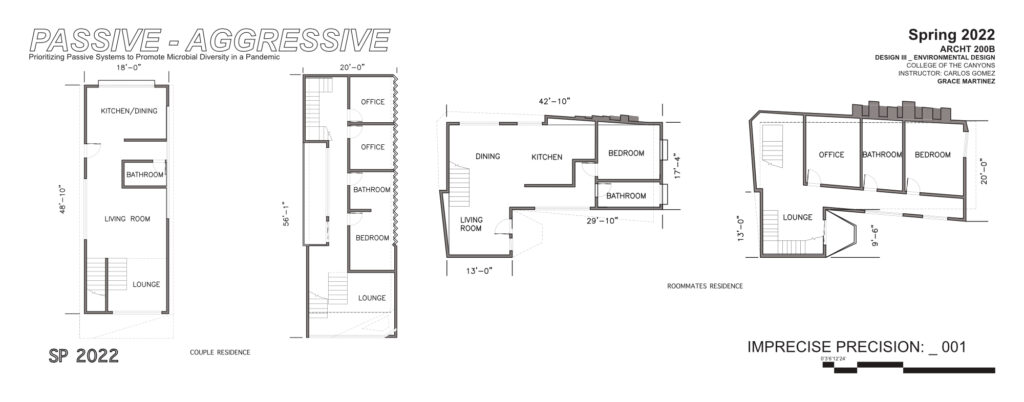
Standard rectangular buildings were discouraged but were initially used to see how the 4’ offset could be incorporated into the buildings’ layout. After the massing was set, the process of deforming the buildings was explored several times through trial and error with different methods such as chamfers, positive and negative extrusions, and pulling out corners. Ultimately, the desire to have each residence uniquely different but still fit together was the goal. The outcome was a bold statement combining flowing flora on each residence with integrative passive systems while the building’s themselves created a sharp contrast with their angles and folds of the pleats.
